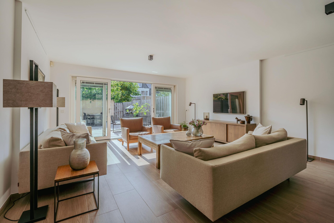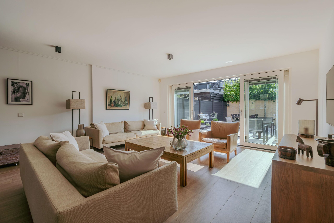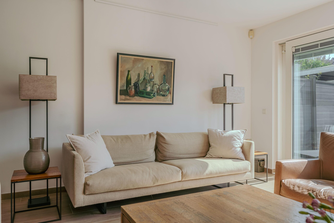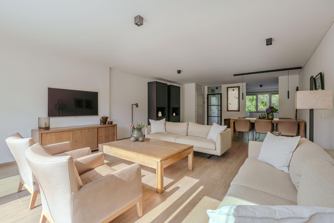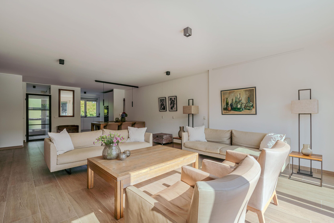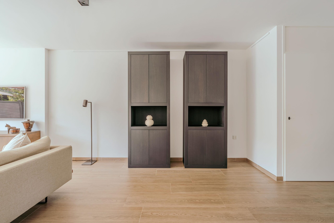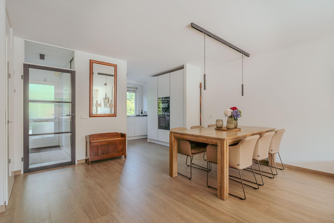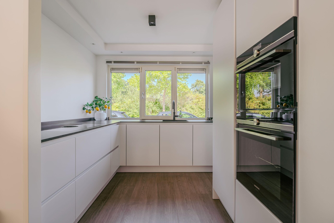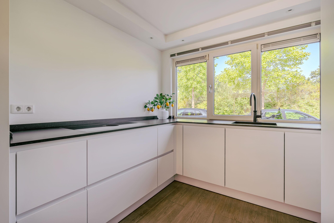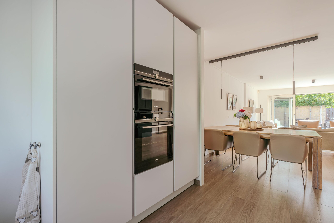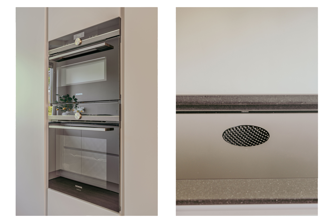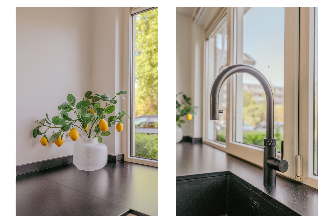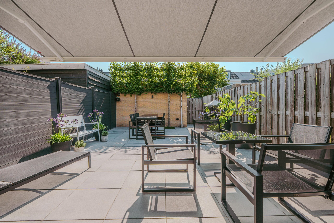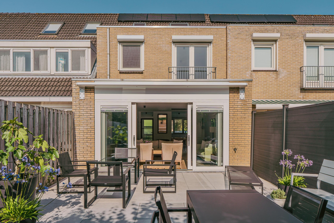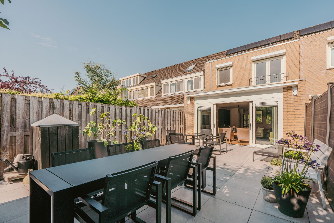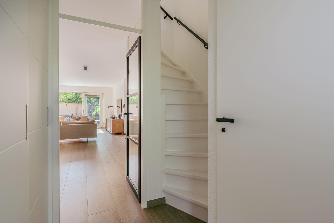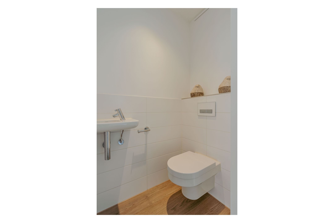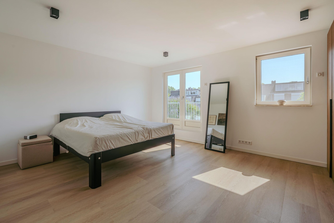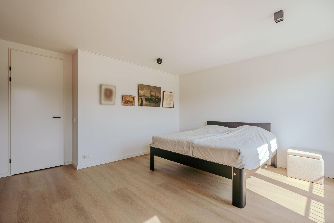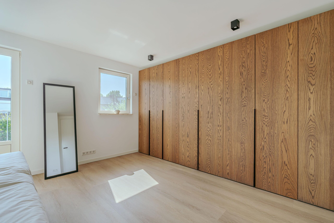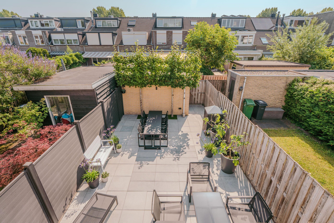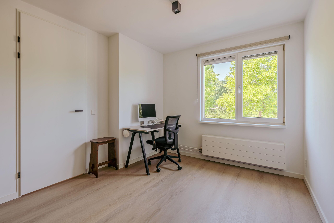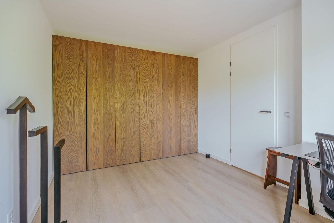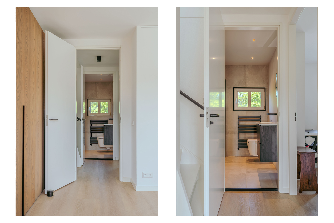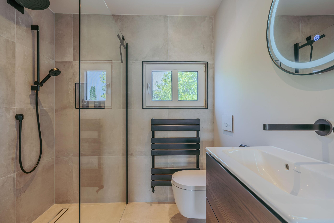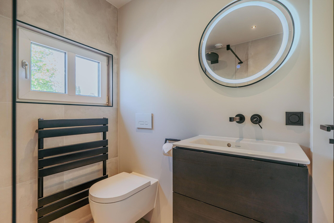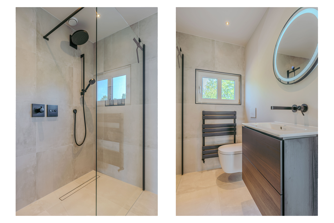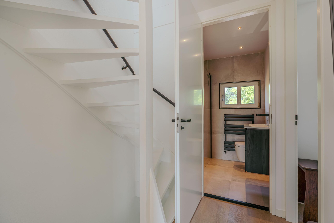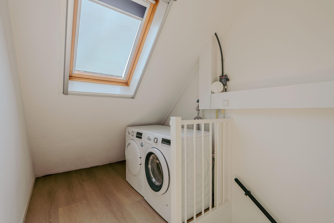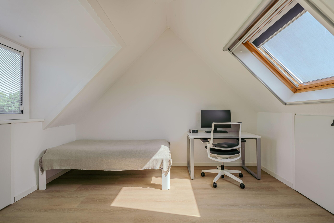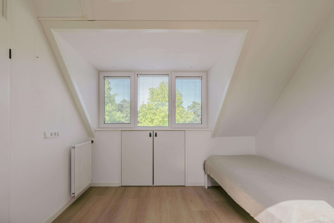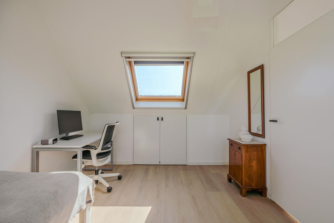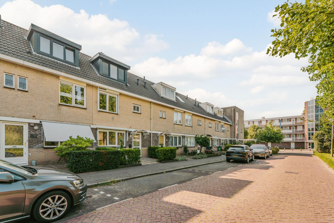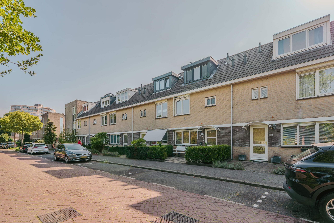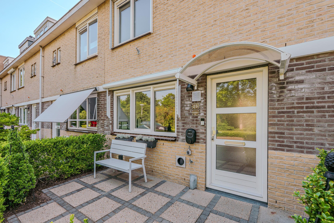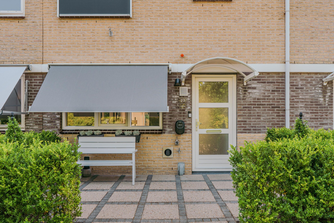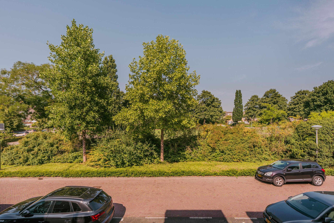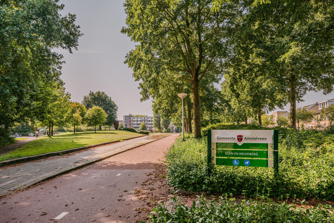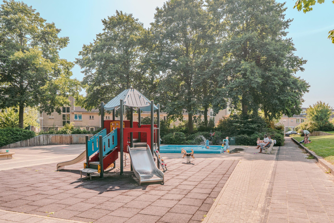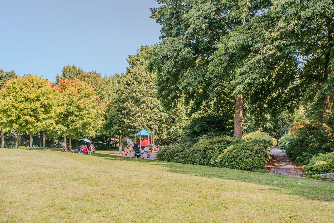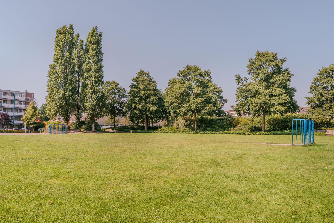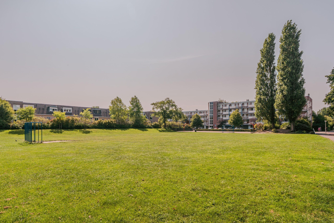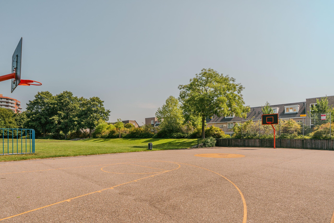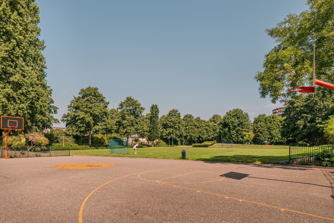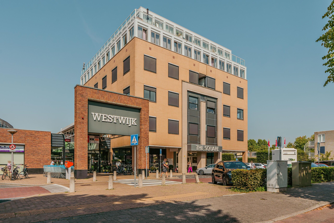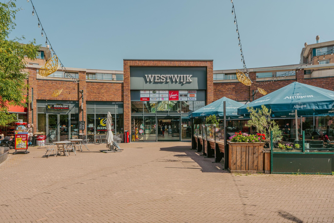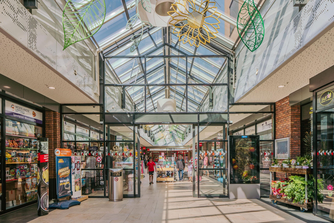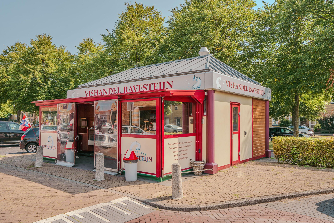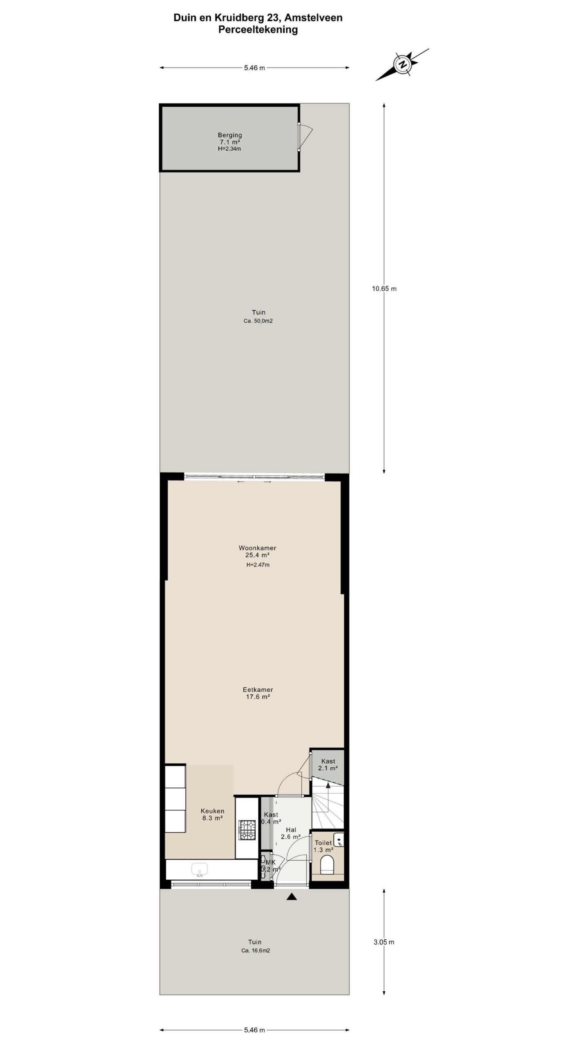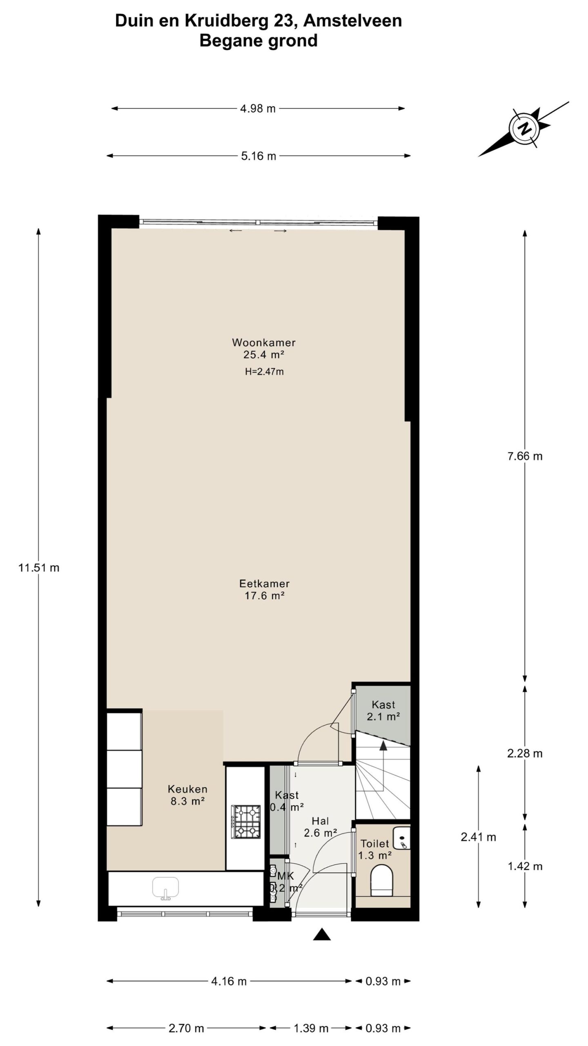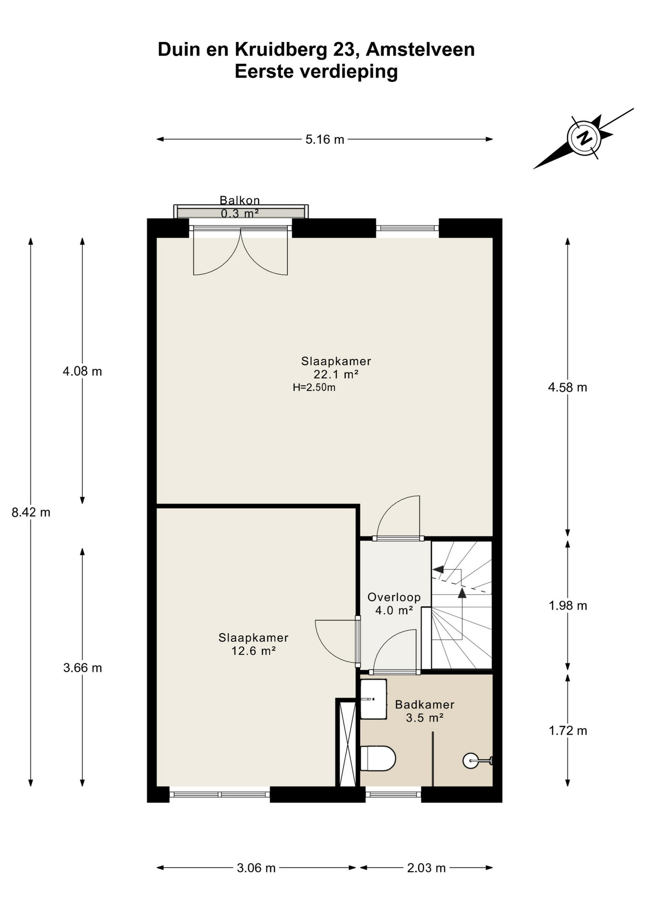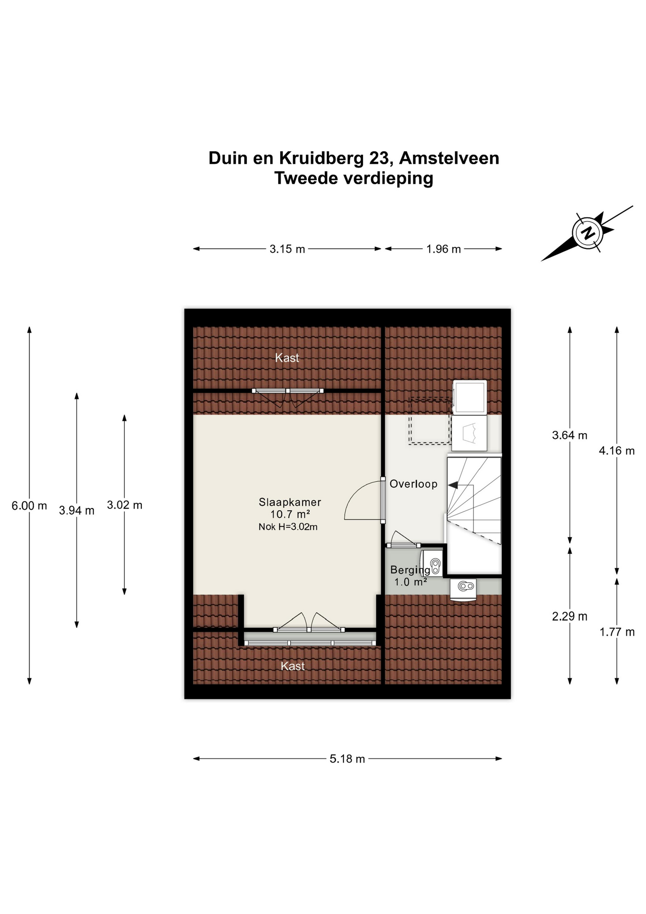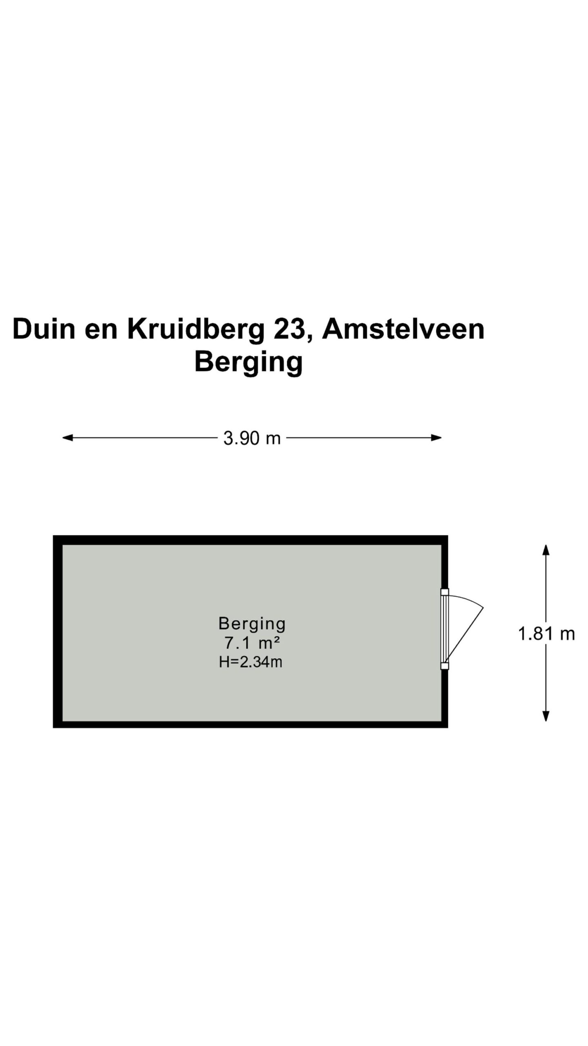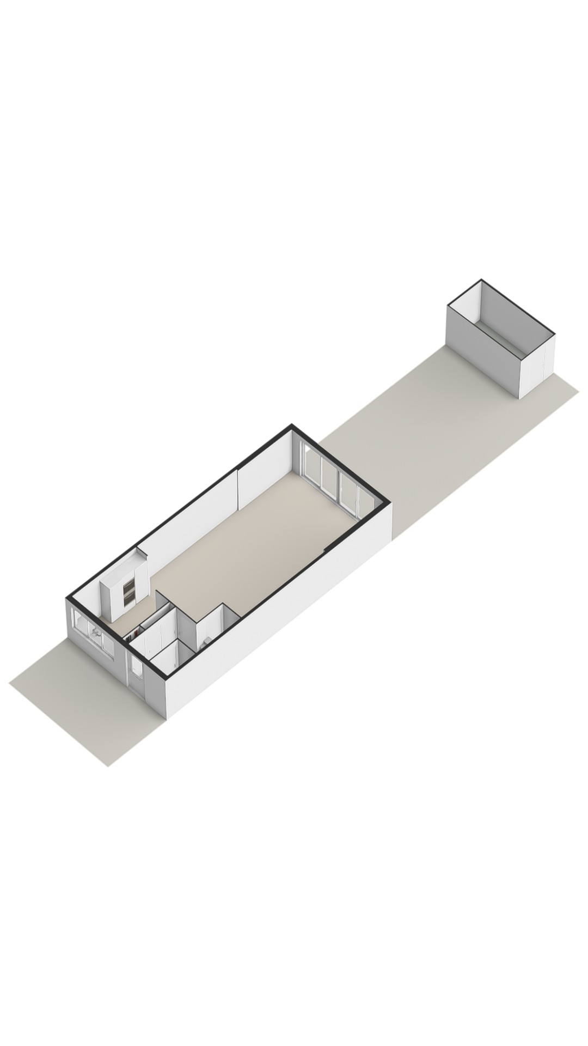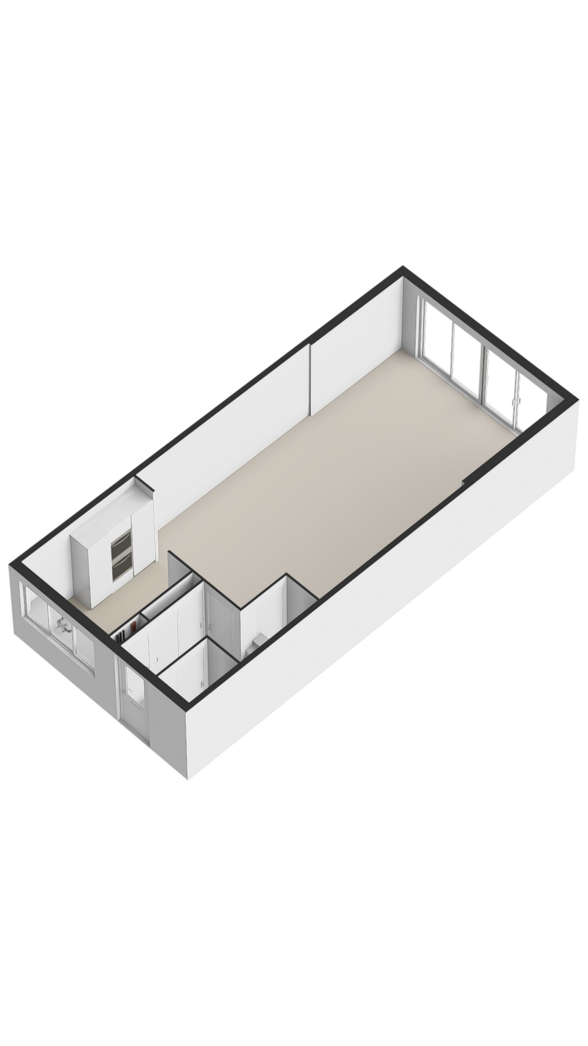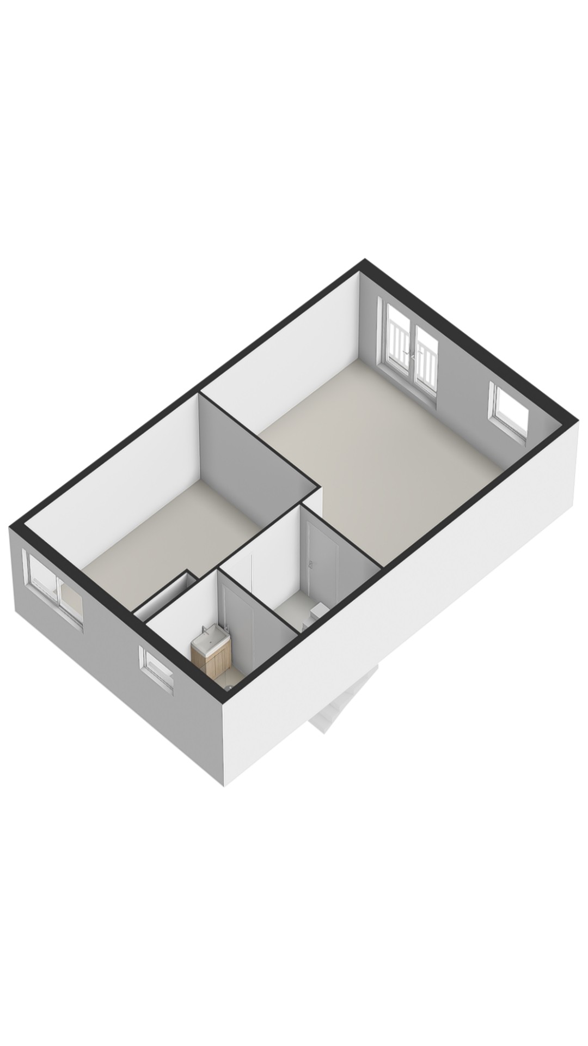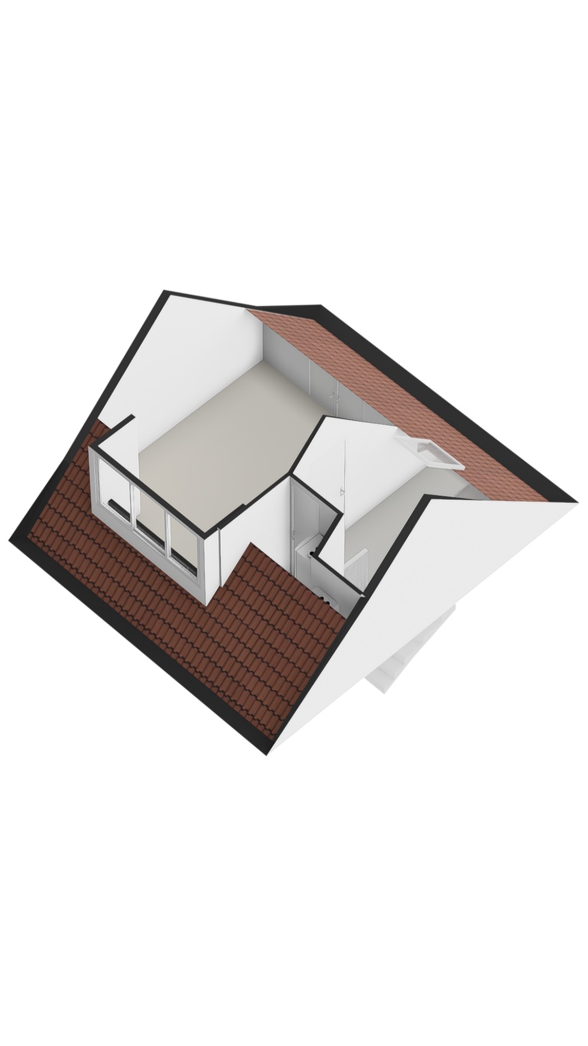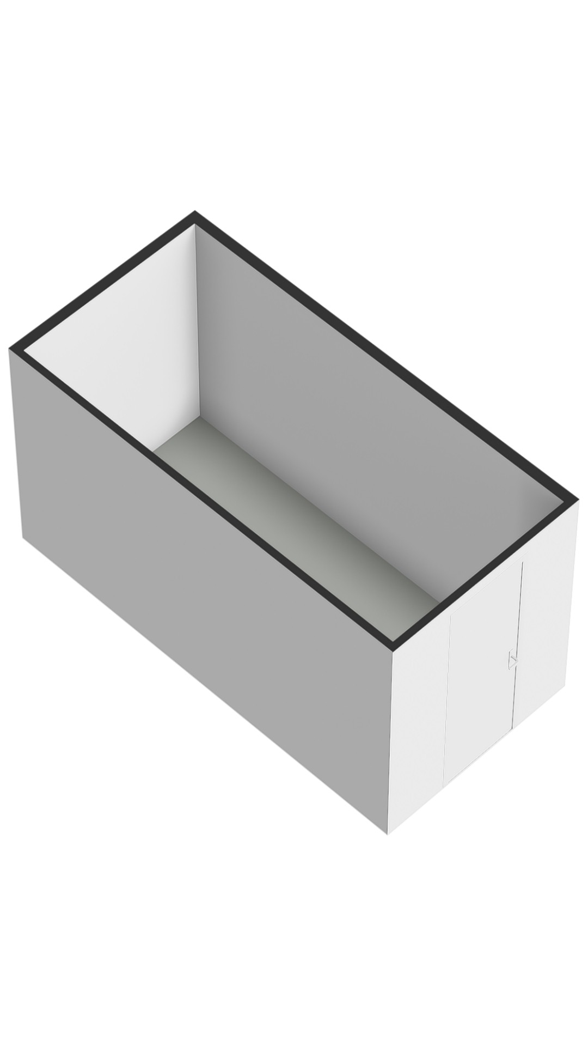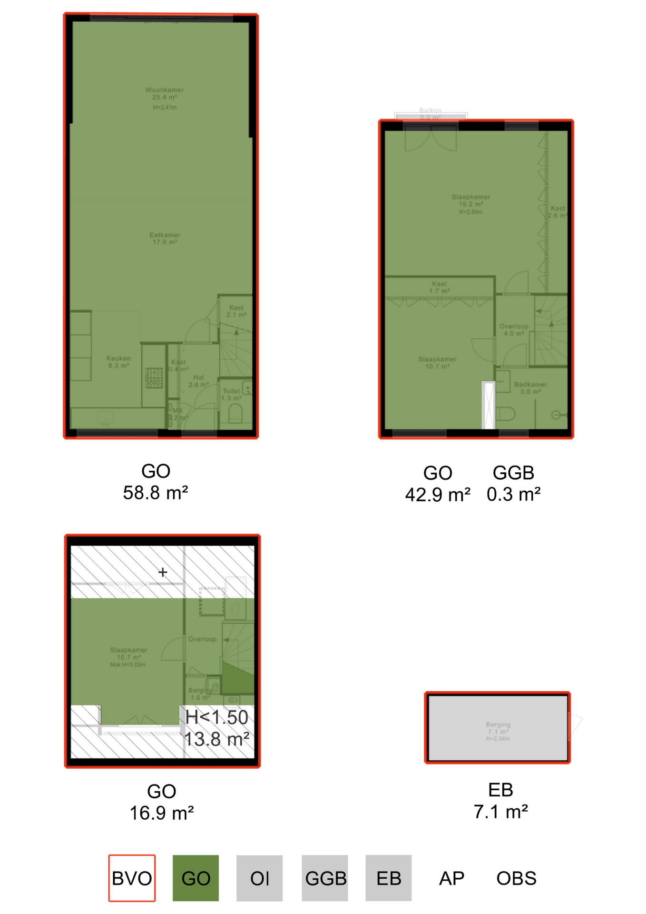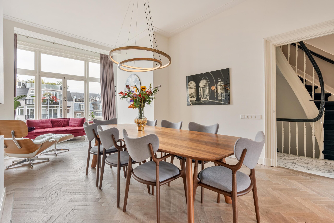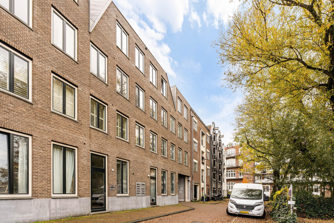
Duin en Kruidberg 23 AMSTELVEEN
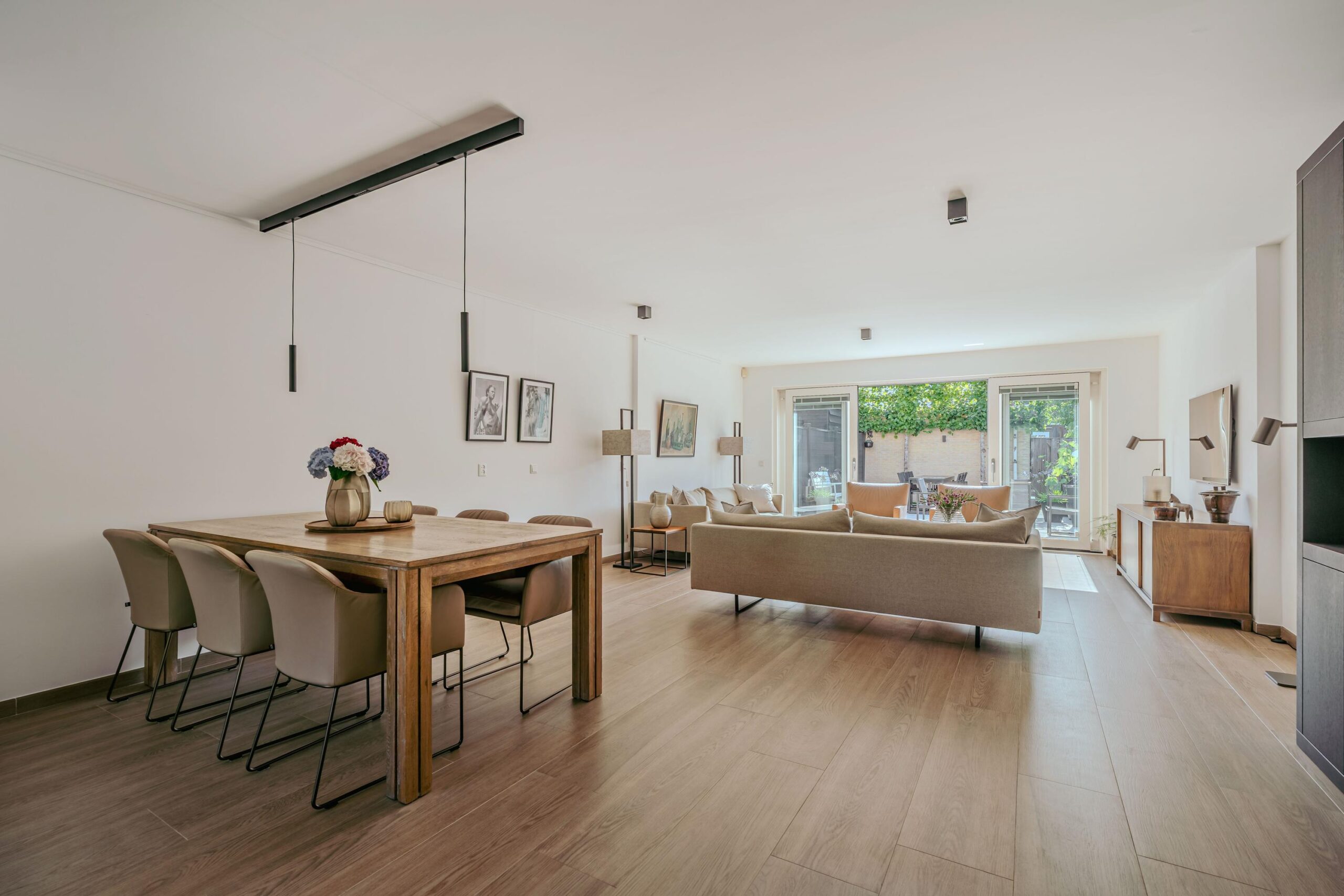
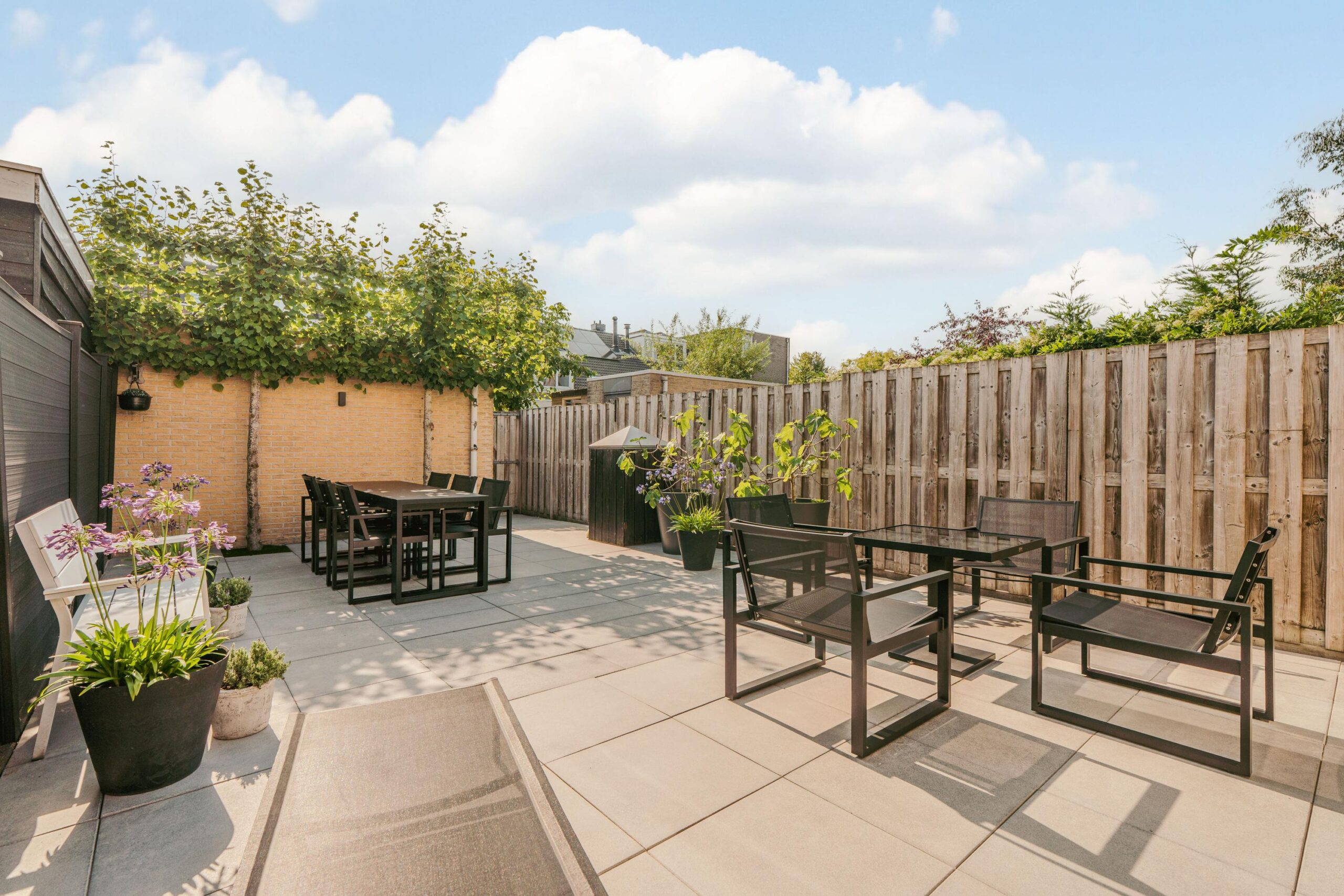
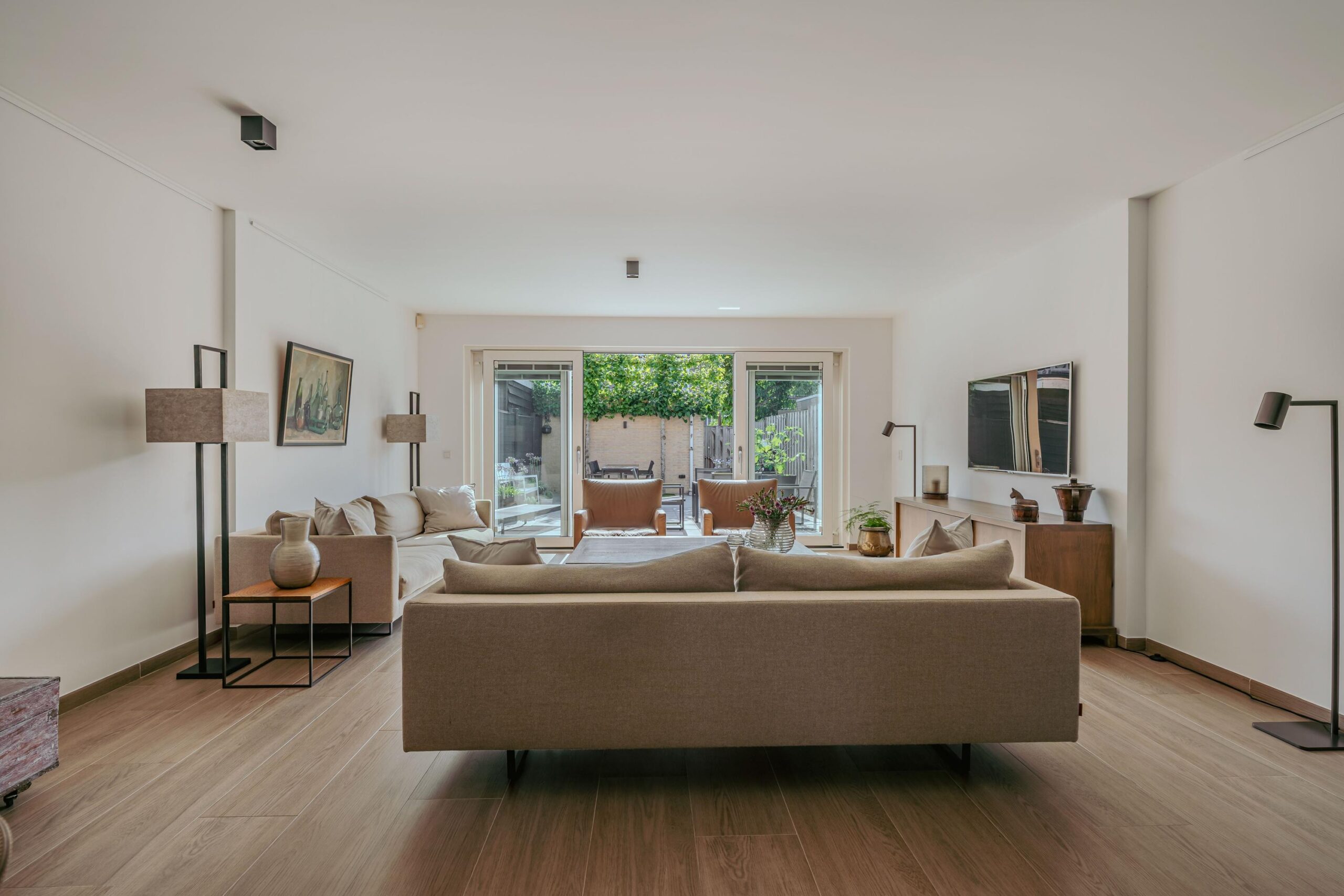
Duin en Kruidberg 23, 1187 JJ Amstelveen
Located in the green and tranquil neighborhood of Westwijk Noord, we are pleased to offer this well-maintained and move-in ready family home (approx. 119 m²). The house is spread over three floors and features a sunny backyard, three bedrooms, and a spacious living area. It is equipped with solar panels, double glazing, and a hybrid heat pump. In short, a delightful and energy-efficient family home in the popular and child-friendly Westwijk area.
Location/Accessibility:
The property is within walking distance of the Westwijk shopping center, which offers a wide and varied selection of supermarkets, fresh produce shops, cozy cafés, and specialty stores. For daily groceries, there is plenty of choice, ranging from well-known supermarket chains to artisanal bakeries and delicatessens.
The green surroundings are another key highlight: the Amsterdamse Bos and Middenhoven Park are just a short distance away—perfect for a relaxing walk, a bike ride, or outdoor sports activities. Directly in front of the house, you'll also find a basketball and football field, a paddling pool, and a playground.
For families, there is a wide range of quality education options nearby, including several primary and secondary schools. The International School of Amsterdam is also just minutes away, making this location particularly attractive for international families.
The location is excellently connected: by car, you can reach the A9 motorway within minutes, providing quick access to cities such as Amsterdam, Utrecht, and Haarlem. Parking is convenient and available right in front of the house. Public transport is also well-organized, with tram 25 just a short walk away, offering a direct connection to Amsterdam Zuid, as well as various bus lines to destinations such as Schiphol Airport and the Amstelveen city center.
Layout
Ground floor:
The entrance to the home is reached via a well-maintained front garden. Upon entering, the hallway offers space for a coat rack and a separate toilet. From here, you access the generous living area. At the front of the house is the modern open-plan SieMatic kitchen, fully equipped with a Bora induction cooktop with integrated extractor, dishwasher, large refrigerator, separate freezer, oven, combi oven/microwave (all built-in Siemens appliances), and a sink with Quooker for instant boiling water.
The spacious living and dining area is located at the rear of the property and is bathed in natural light thanks to large windows. A wide sliding door connects the living space directly to the beautifully landscaped, sunny backyard — an ideal spot for enjoying the outdoors in peace and privacy. The garden also includes a convenient rear entrance and a generous storage shed, perfect for bicycles or additional storage.
First floor:
Stairs from the hallway lead to the first-floor landing, which provides access to all rooms on this level. The spacious master bedroom at the rear features charming French doors opening onto a small balcony. A second, also well-proportioned bedroom is located on this floor. The recently renovated bathroom is stylishly finished and includes a modern vanity unit, a second toilet, and a large walk-in shower.
Second floor:
The top floor offers a bright landing with connections for a washing machine and dryer, as well as additional storage space including the central heating system. The attic room, which features both a dormer window and a roof window, receives ample daylight and can serve various purposes — such as a guest room, home office, or hobby space.
Details:
• Usable living space approx. 119 m² (measured in accordance with NEN-2580)
• Freehold property (no leasehold)
• Generous back garden approx. 50 m² with storage shed
• Three bedrooms
• Energy label A
• Fully fitted with double glazing
• Underfloor heating on the ground floor
• Equipped with a hybrid heat pump
• Fitted with 10 solar panels
• Includes a Wallbox electric car charging station
• Free parking in front of the property
• Located in the popular Westwijk neighborhood
• Excellent access to public transportation (bus and tram)
This information has been compiled with the utmost care. However, we do not accept any liability for incompleteness, inaccuracies, or any consequences thereof. All stated measurements and surface areas are indicative. The buyer is responsible for maintaining and verifying all matters of personal importance. Regarding this property, the real estate agent represents the seller. We strongly recommend engaging a qualified (NVM) real estate agent to guide you through the purchasing process.If you have specific requirements regarding the property, we advise you to communicate these in a timely manner to your purchasing agent and conduct independent research where necessary. If you choose not to engage a professional representative, the law assumes you to be sufficiently knowledgeable to oversee all relevant matters yourself. The NVM terms and conditions apply.
Questions about this object?
Do you have questions that you would prefer to ask our broker personally first?
