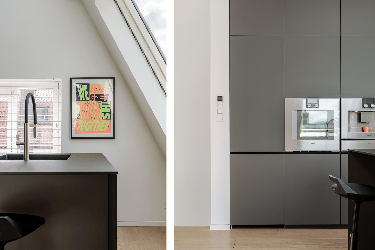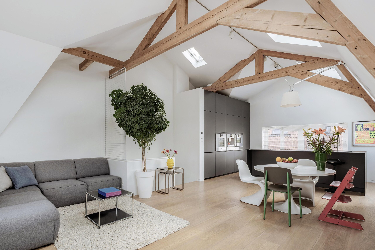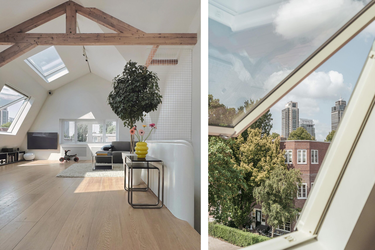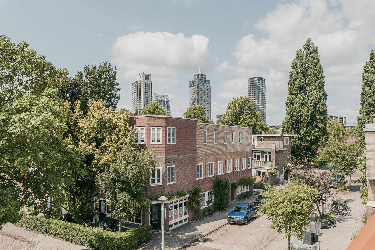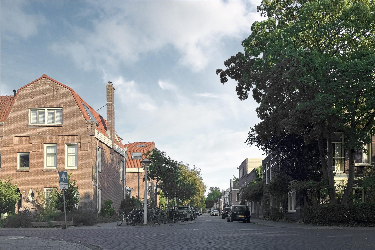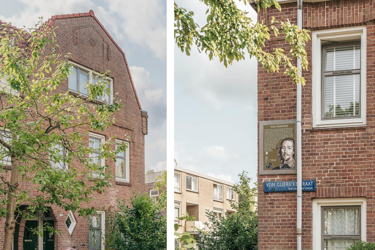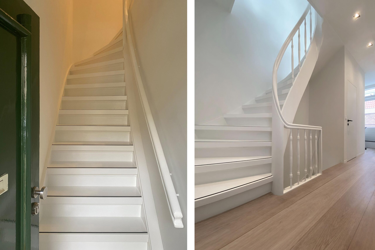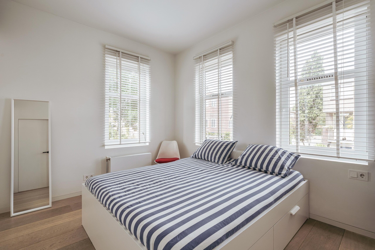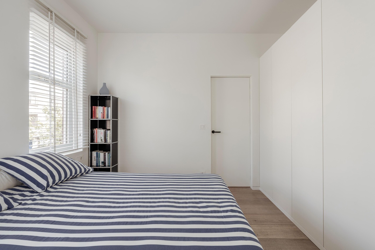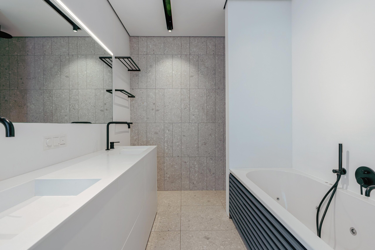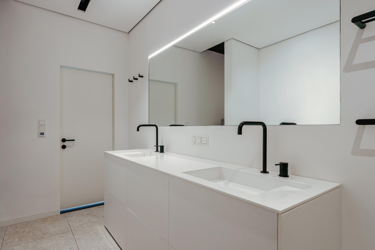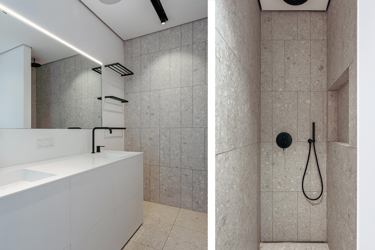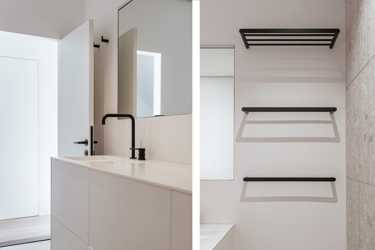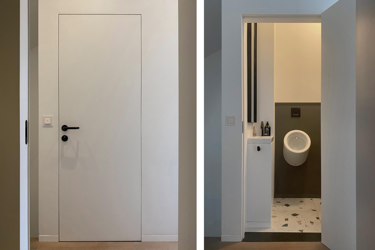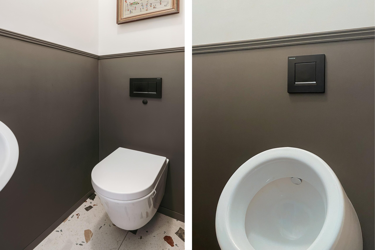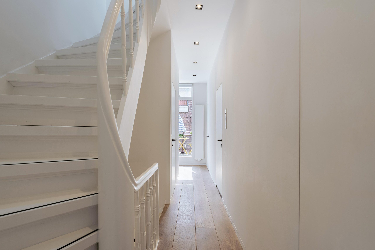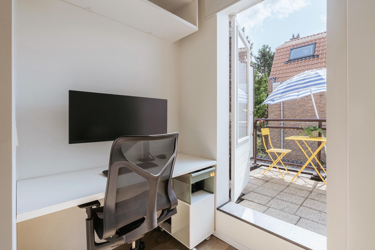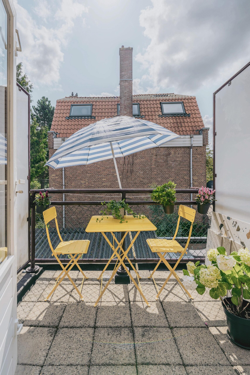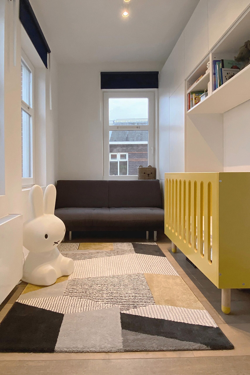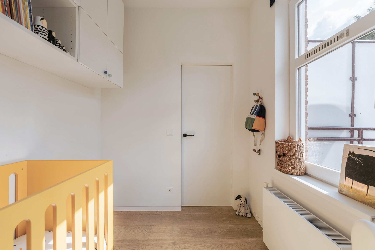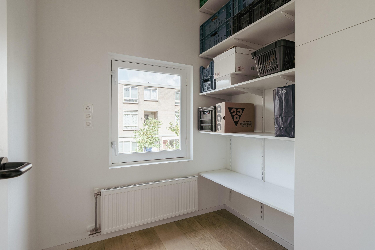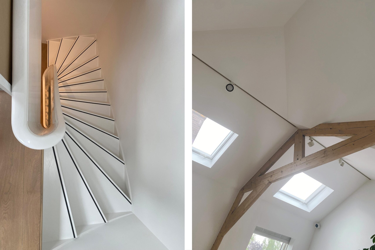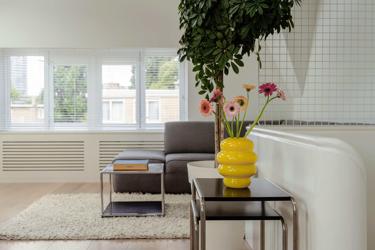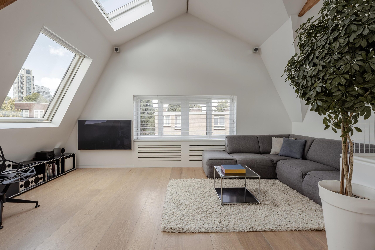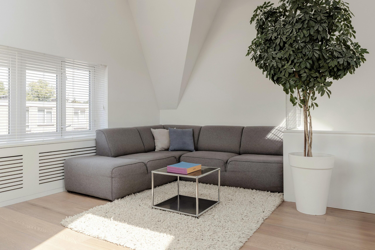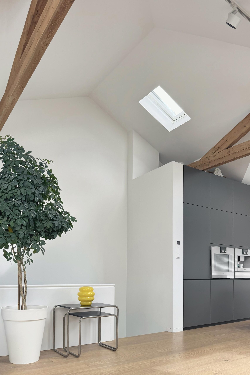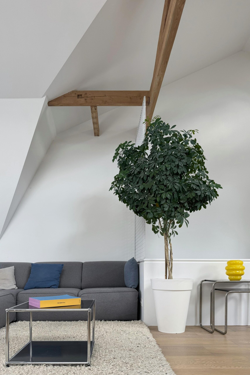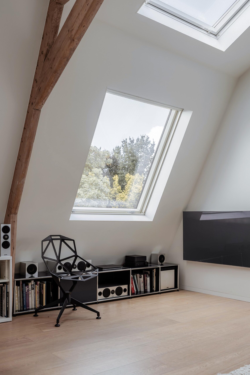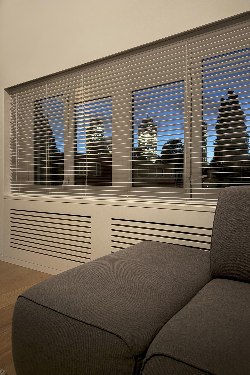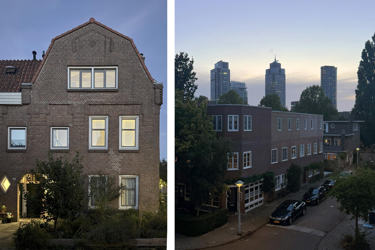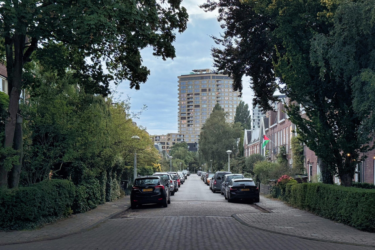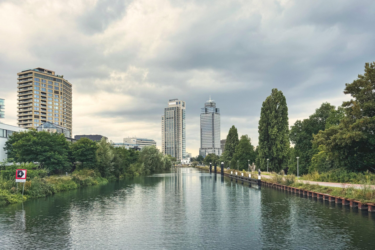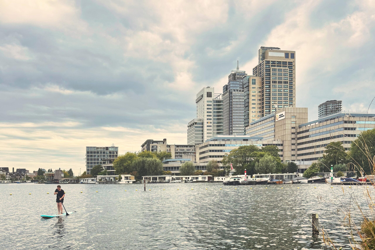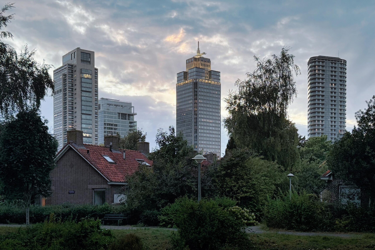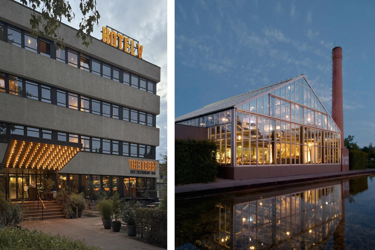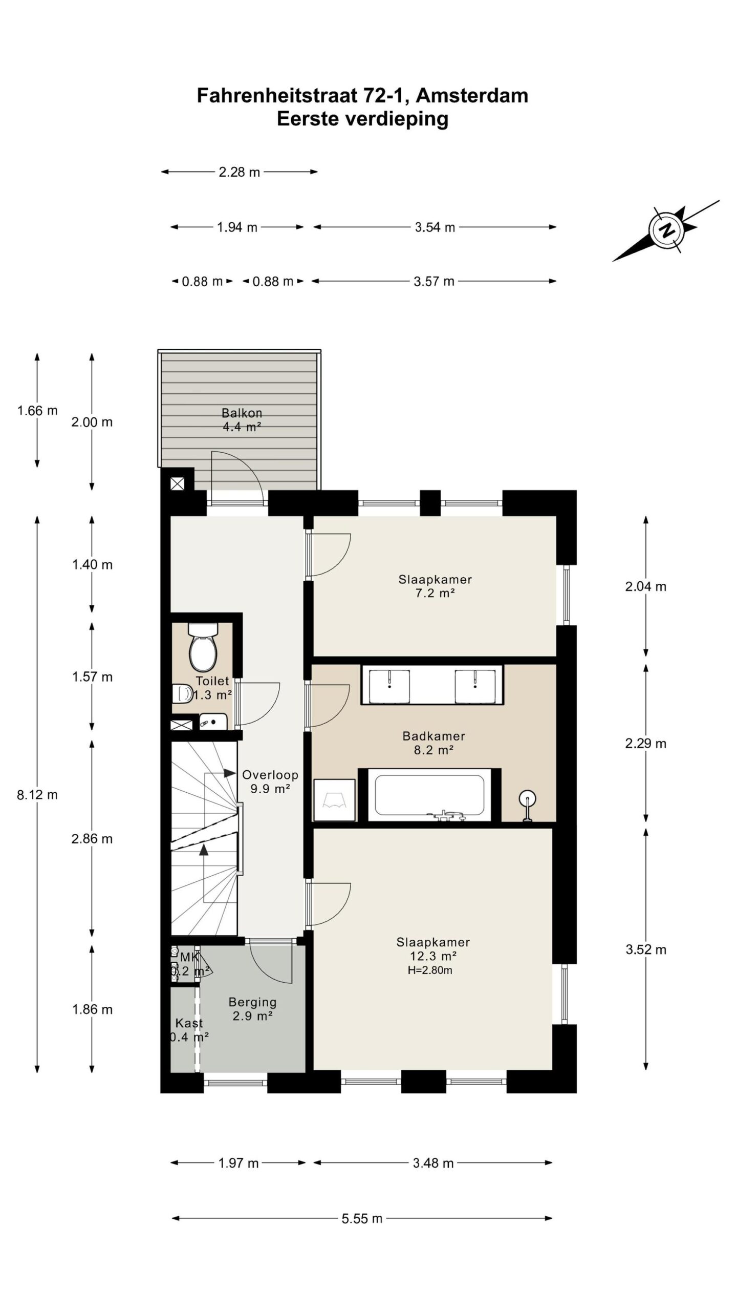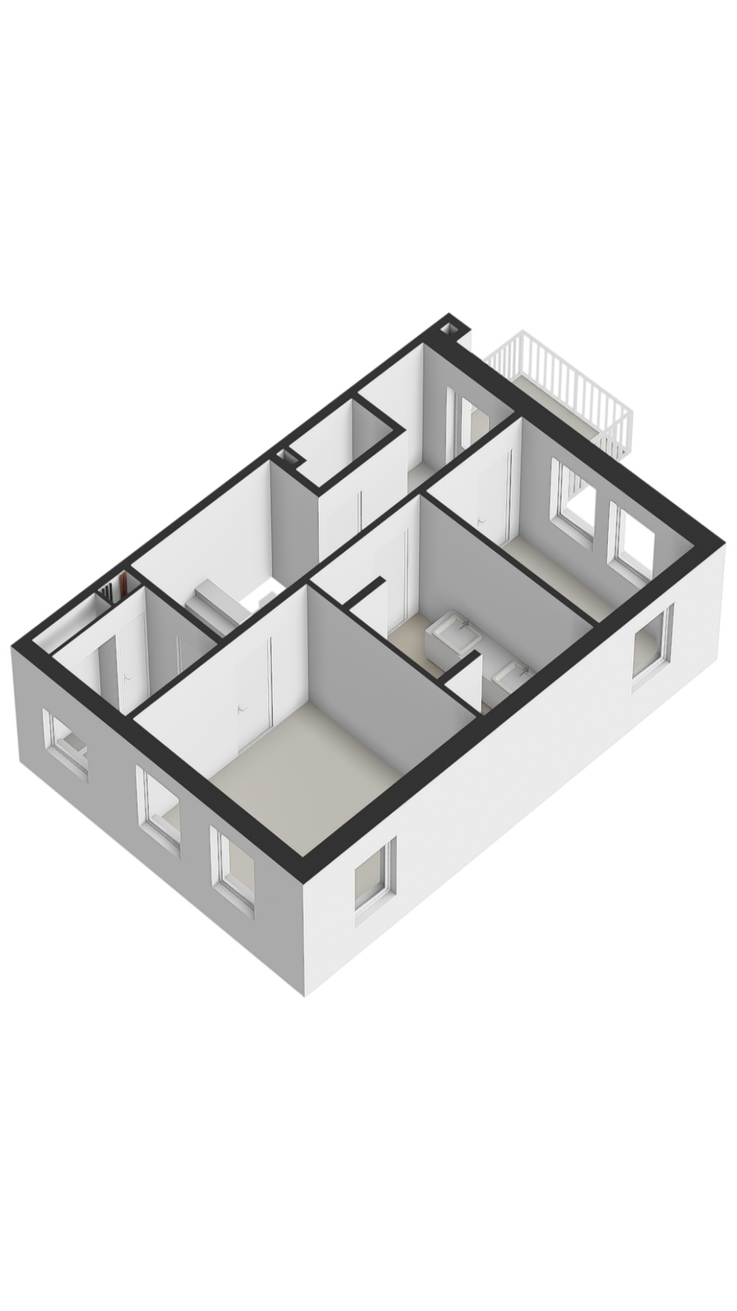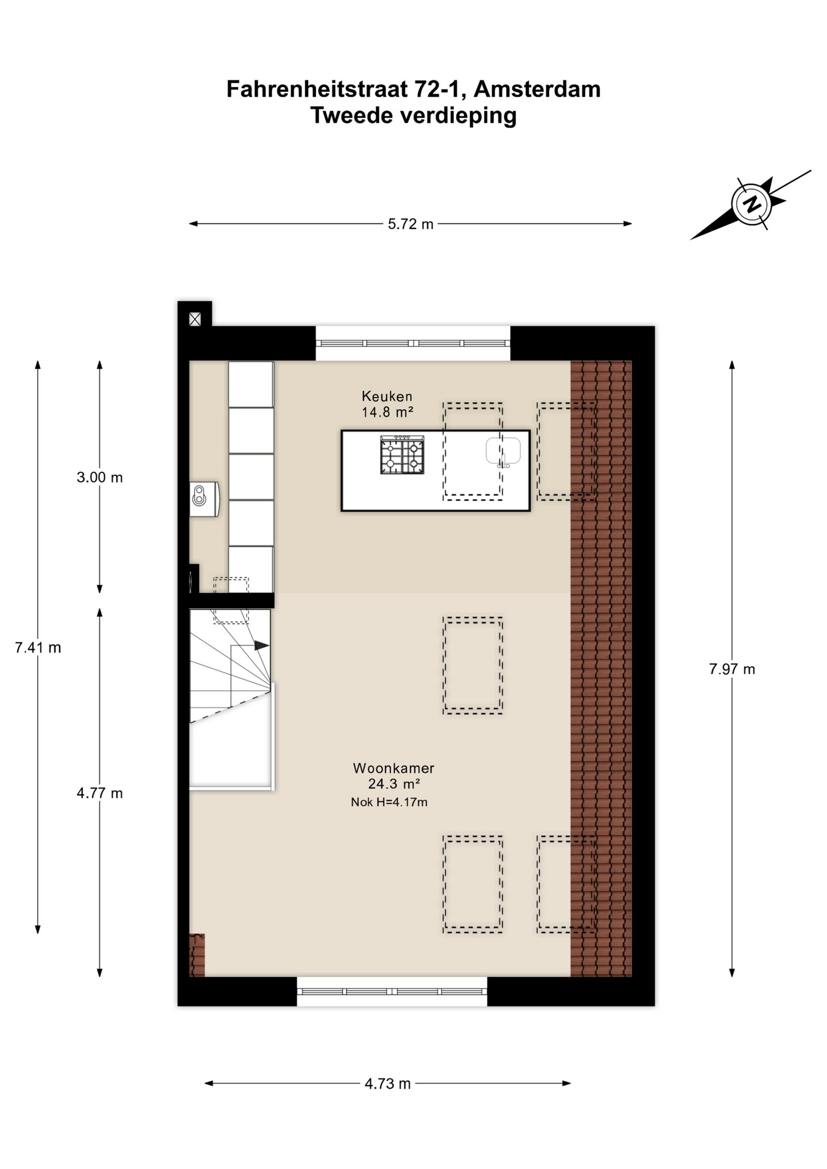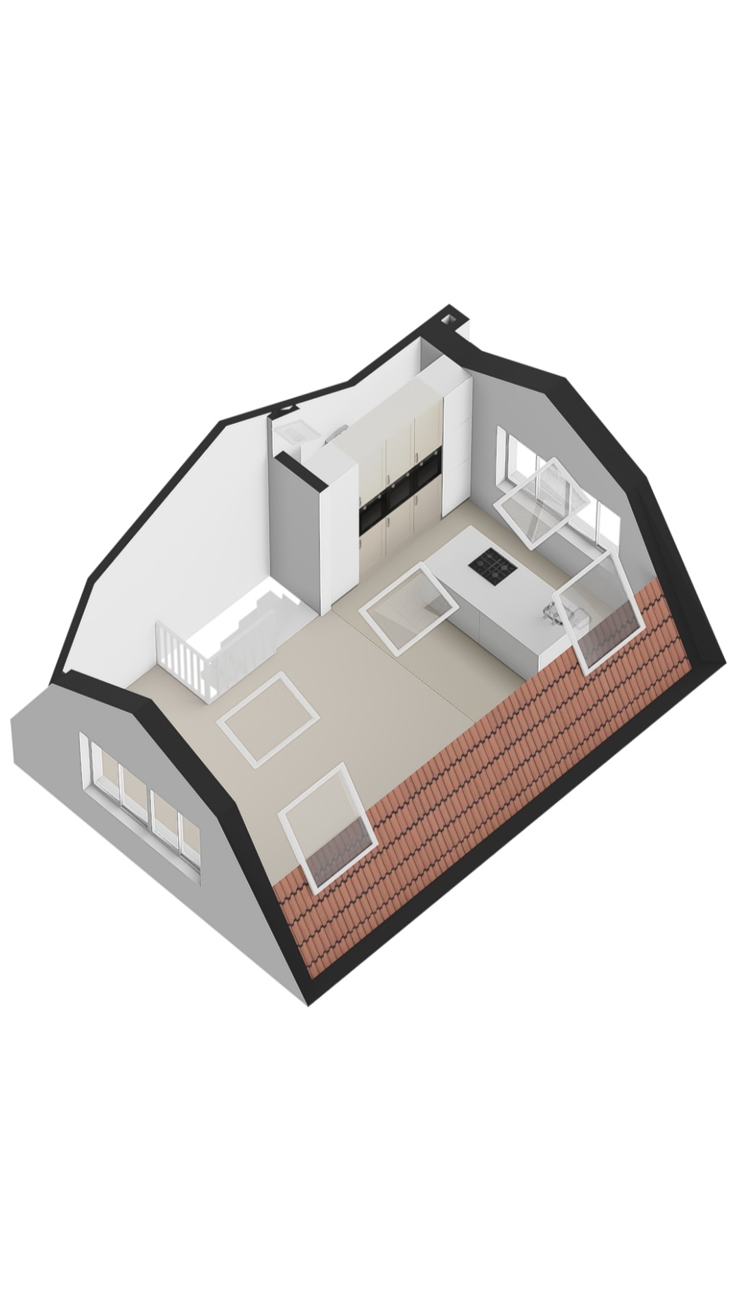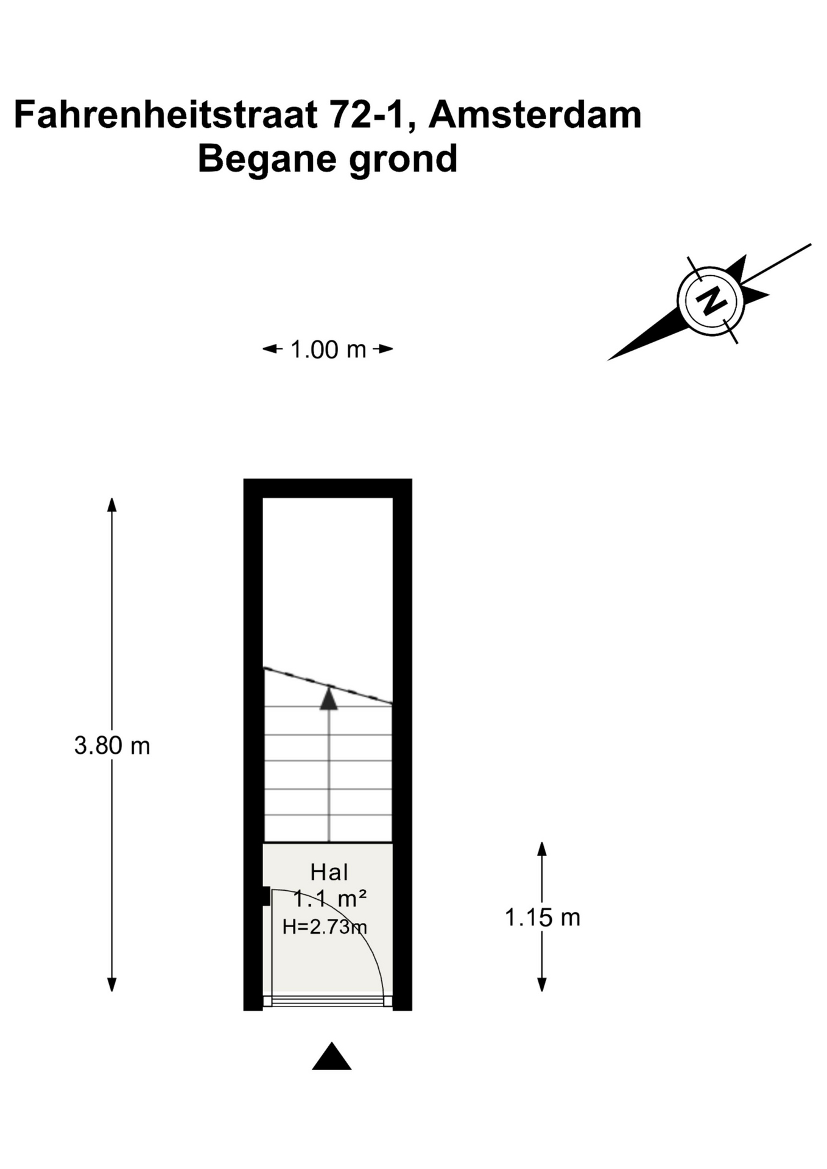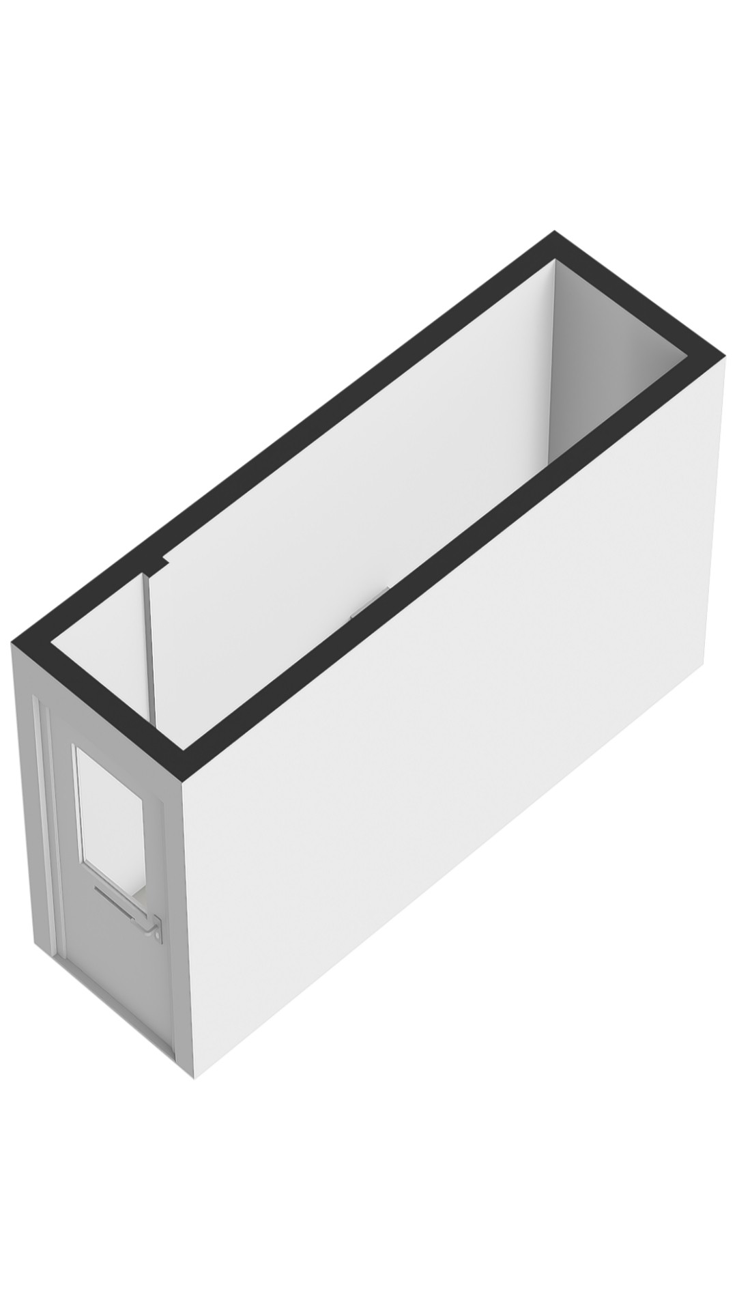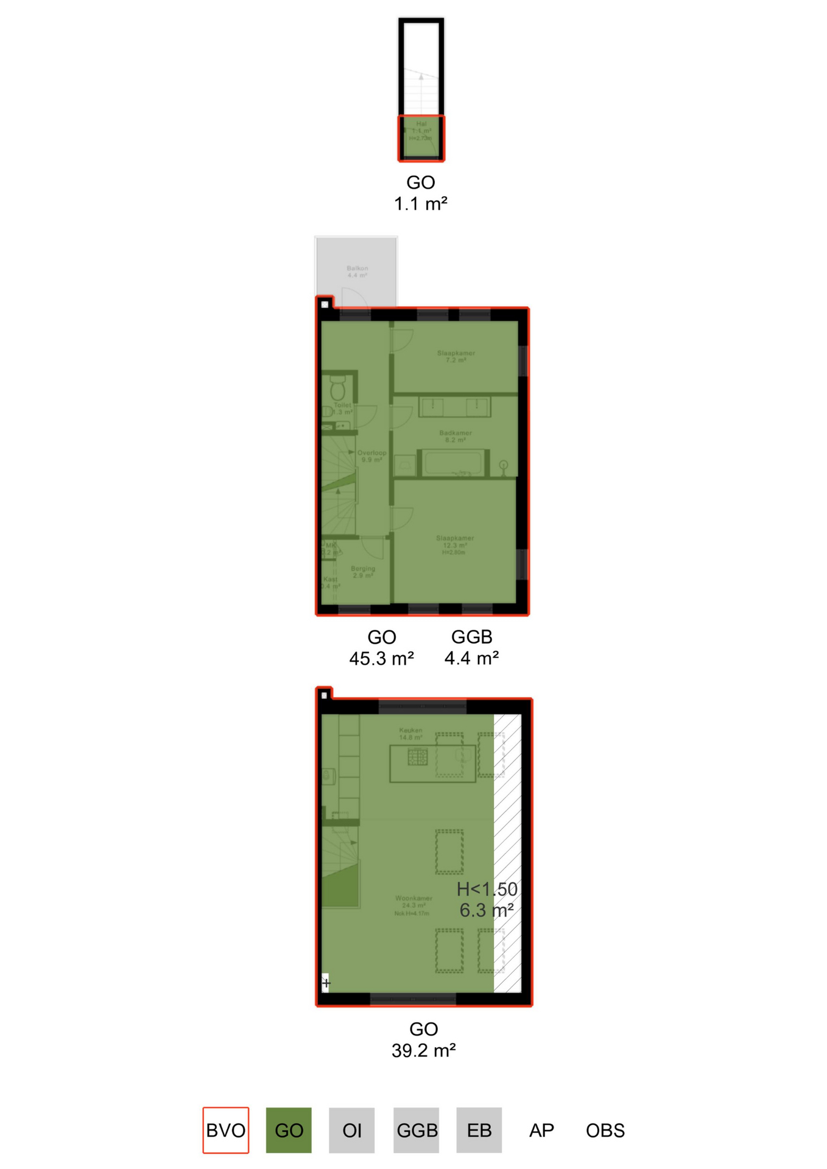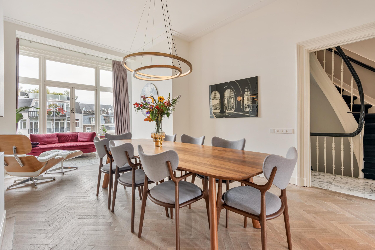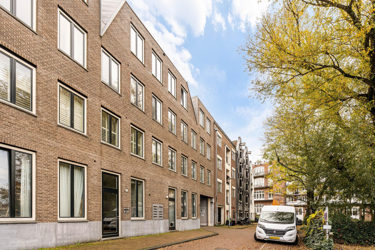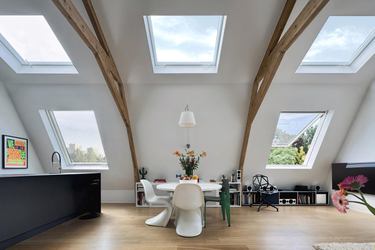
Fahrenheitstraat 72-1 AMSTERDAM
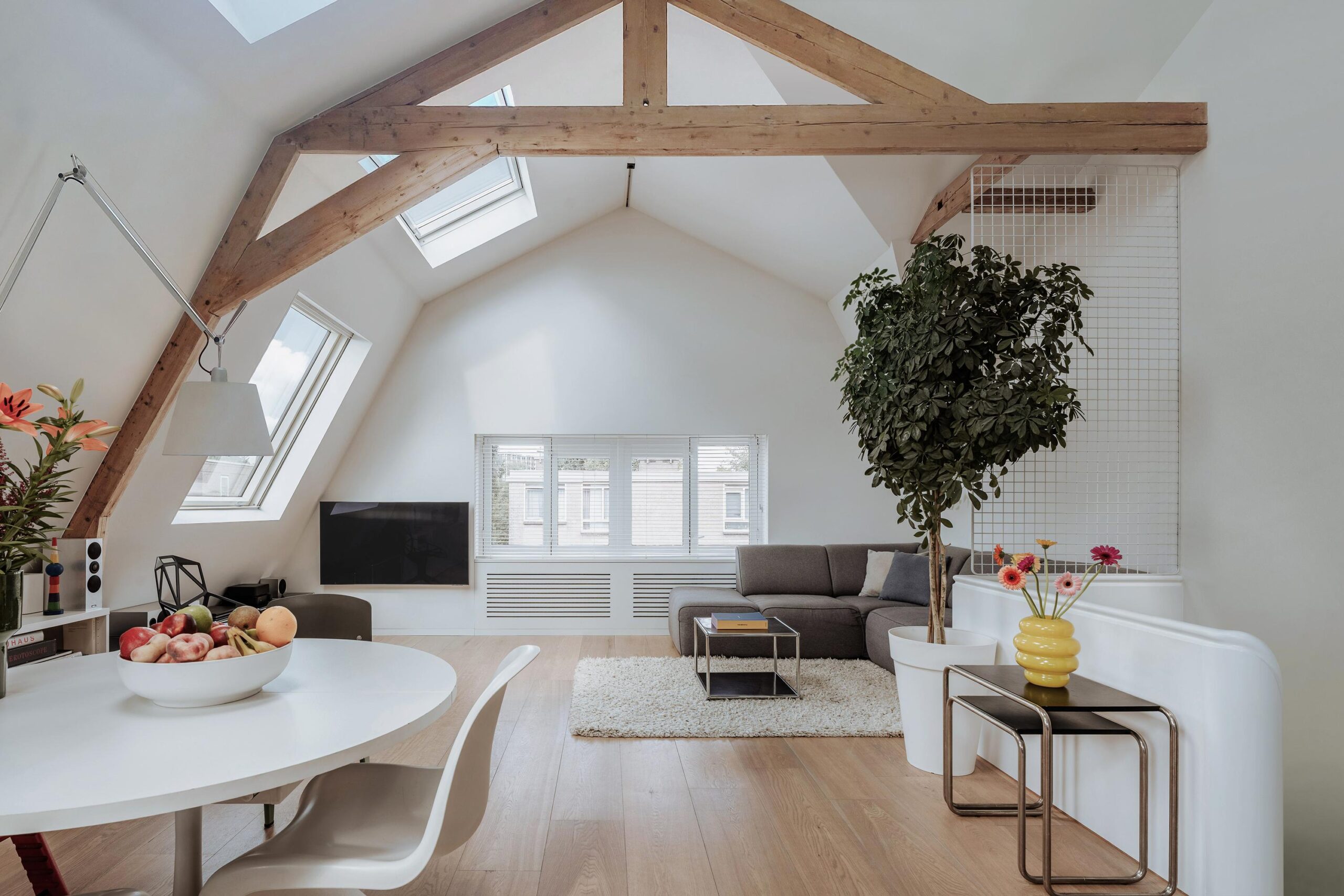
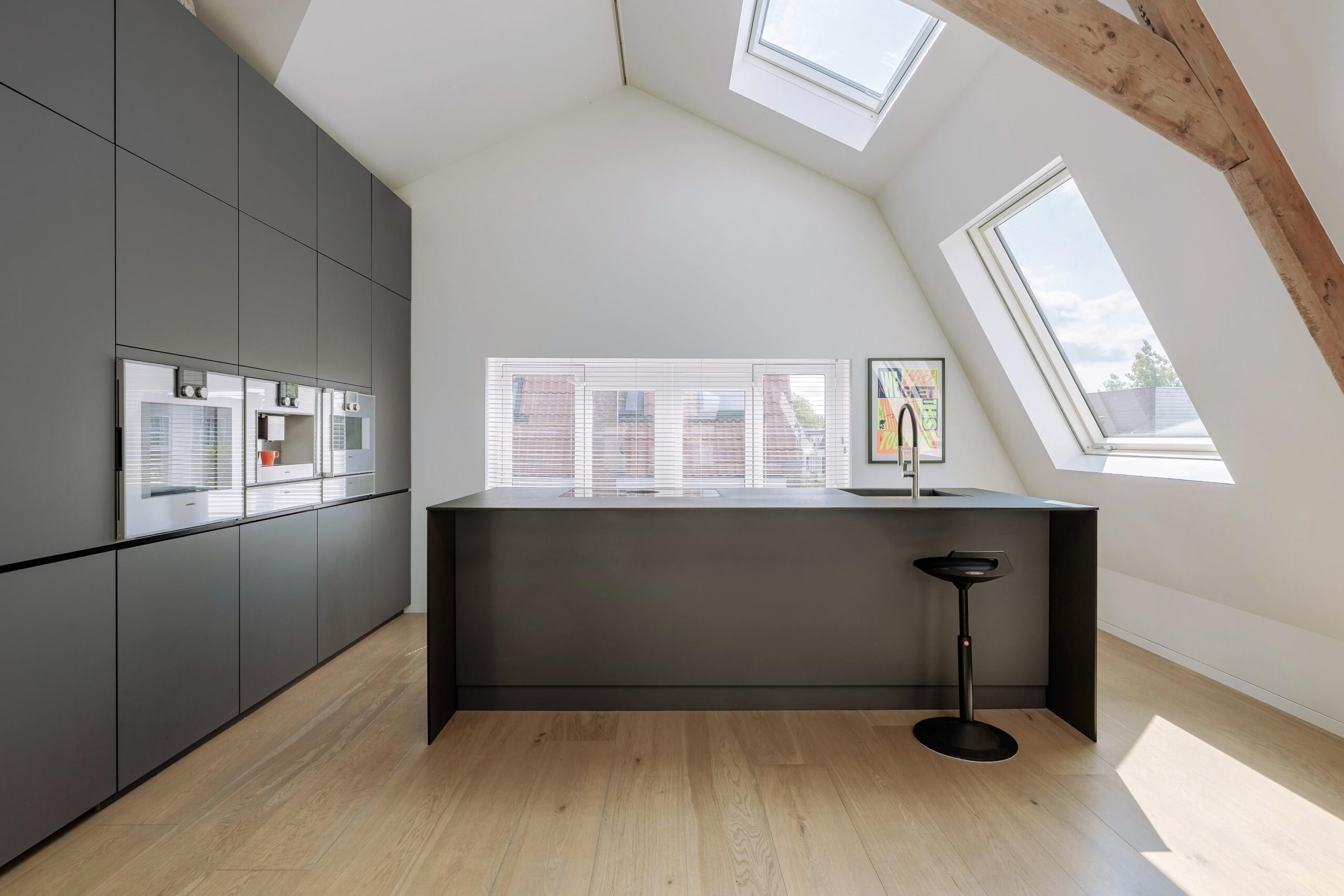
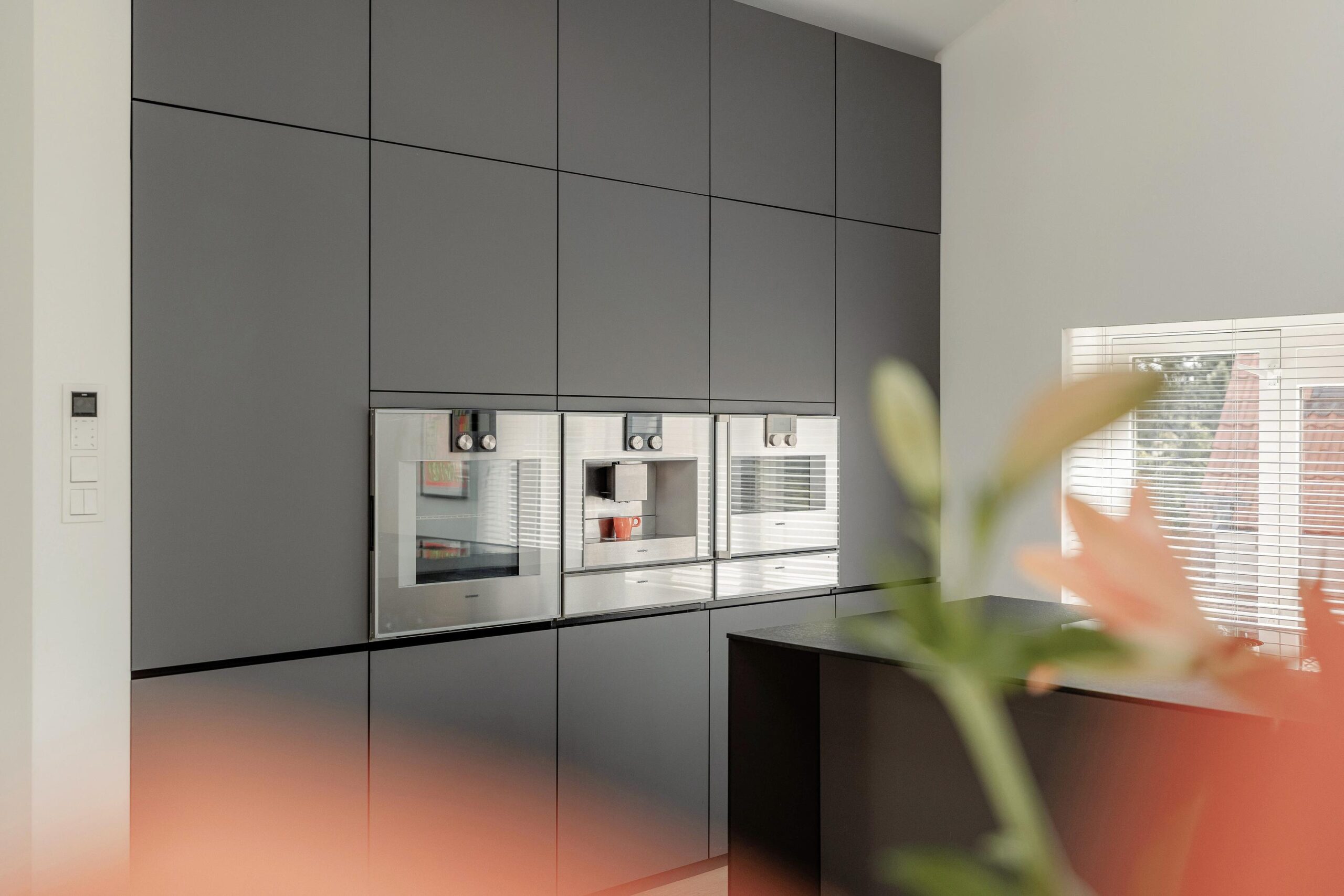
Loft-style duplex with panoramic daylight in Amsteldorp, Amsterdam East
Behind a 1920s façade in a quiet street of Amsteldorp, this bright and spacious duplex unfolds behind a private entrance. The spectacular top floor offers soaring 4.5 m ceilings with exposed wooden beams and large south-facing roof windows, flooding the space with light and offering open views. Fully rebuilt between 2020 and 2023 under architectural supervision, the home blends historic charm with modern comfort and energy efficiency.
Highlights
• 86 m² living space (NEN2580) | 92 m² GFA | ~318 m³
• Loft-style living under the roof with 4.5 m ceiling height and exposed beams
• Large south-facing roof windows with panoramic daylight
• Fully rebuilt 2020–2023, high-end finishes
• Energy-efficient: insulation, floor heating, Energy Label B (option for delivery A)
• Custom kitchen (Gaggenau/Bora), ERCO lighting plan, KNX-ready
• Southeast-facing terrace (~ 4.5 m²), extension approved by VvE
• Optional: turn-key delivery incl. furniture
Layout
Private entrance on the ground floor. The first floor features two bedrooms, a luxury bathroom with walk-in shower, jacuzzi and Corian vanity, a separate WC with urinal, a practical storage room and a study corner. From the hallway, direct access to the southeast-facing terrace (~4.5 m²).
The top floor is a striking open-plan living under the roof. With its soaring ceiling, exposed beams and south-facing windows, this space feels airy and bright. The custom-made kitchen with Gaggenau/Bora appliances anchors the living area. A separate utility/storage room completes this level.
Comfort & Efficiency
The home was fully rebuilt with new installations and extensive insulation: 20–30 cm in roof, floors and walls, triple-glazed roof windows. Heating via high-efficiency boiler with LT underfloor heating upstairs and additional electric floor heating in the bathroom. All rooms are zone-controlled, also via app. Current Energy Label B, with option to deliver upgraded to A.
Location
Amsteldorp is one of Amsterdam East’s best kept secrets: quiet and village-like, yet minutes from the city. Parks (Frankendael, Somerlust at the Amstel) and culinary hotspots (De Kas, Thuis aan de Amstel) are around the corner. Amstel Station (train/metro/tram/bus) is a 5-minute walk; the city centre and De Pijp are just a 10-minute cycle away. Parking permits available without waiting list.
Key details
• Living area: 86 m² (NEN2580) | GFA: 92 m² | Volume: 318 m³
• Built 1918 | Rebuilt 2020–2023;
• Leasehold prepaid until 2056 | Perpetual canon fixed (AB2016);
• Active HOA, € 153 p/m, professionally managed;
• Energy Label B (option for delivery as A);
• Custom kitchen (Gaggenau/Bora);
• Comfort: ERCO lighting plan, KNX-ready, highspeed internet;
• Southeast-facing terrace (~4.5 m²), extension approved by VvE
• Parking: via vergunning; geen wachttijd
• Optional: turn-key delivery incl. Furniture
Experience the light, the space and the unique character of this loft-style duplex. Contact us for a viewing.
Questions about this object?
Do you have questions that you would prefer to ask our broker personally first?
