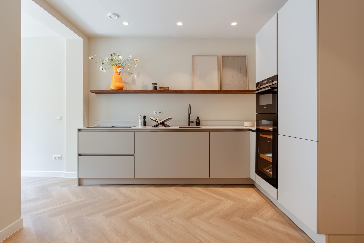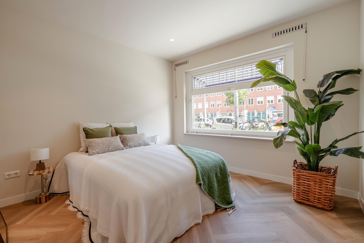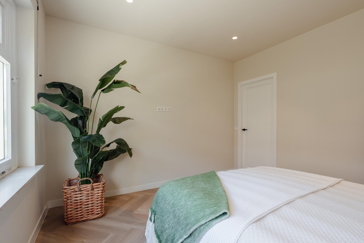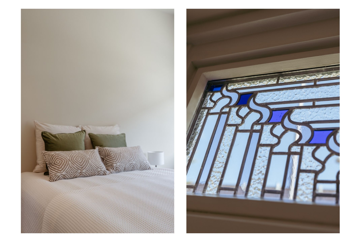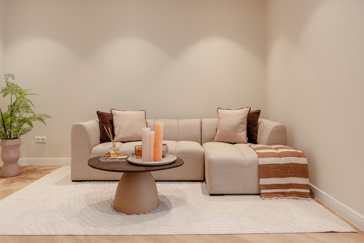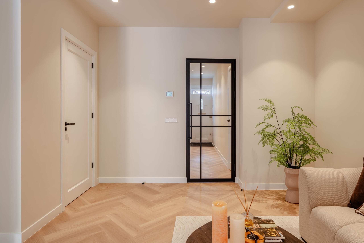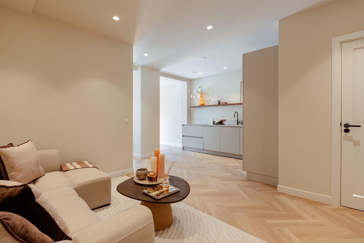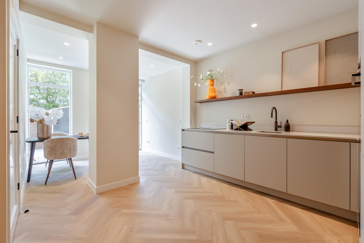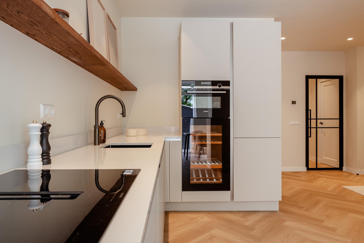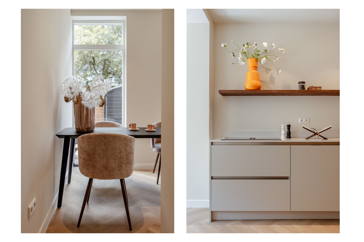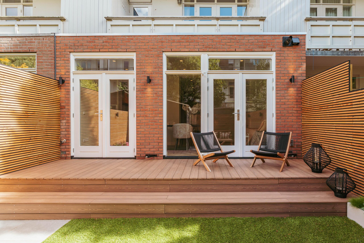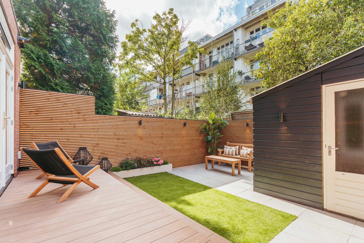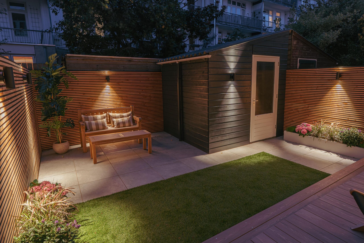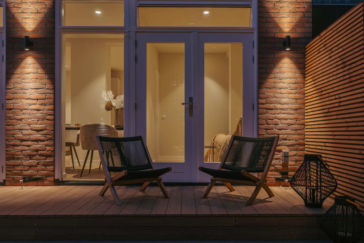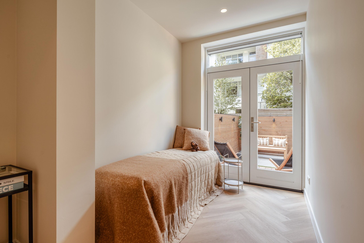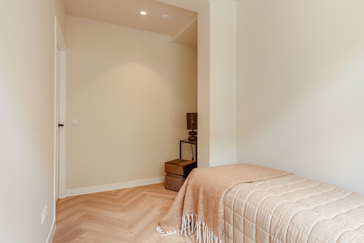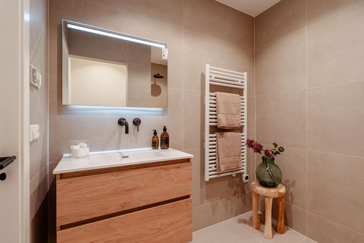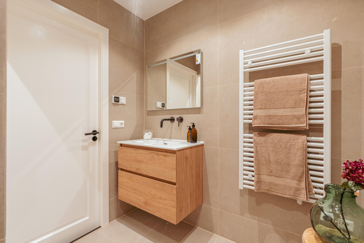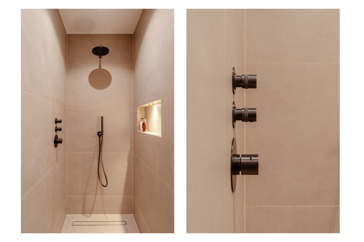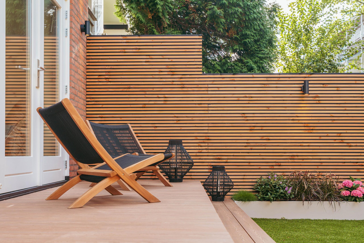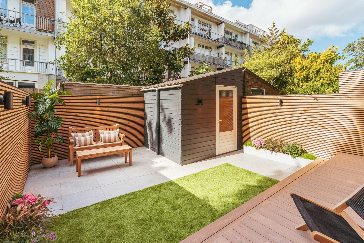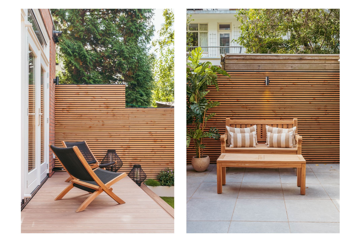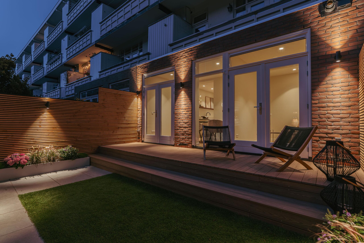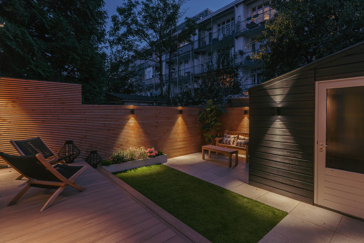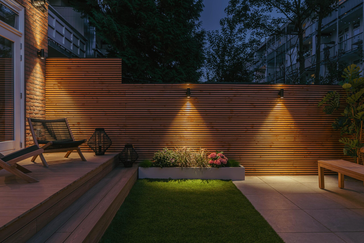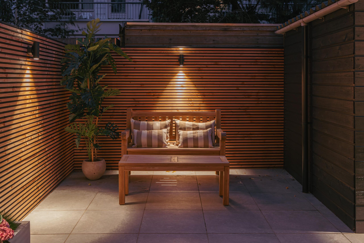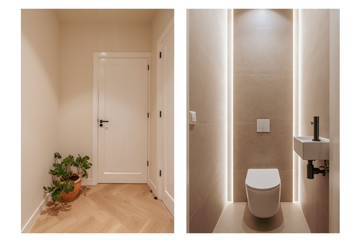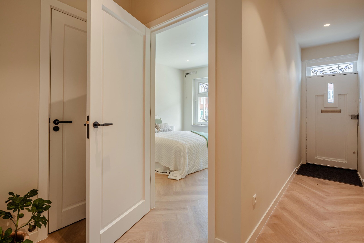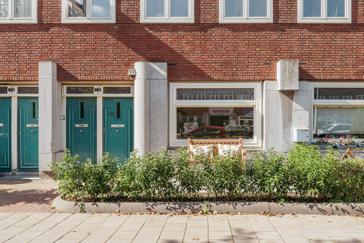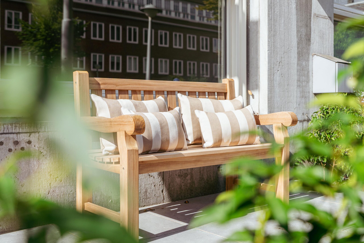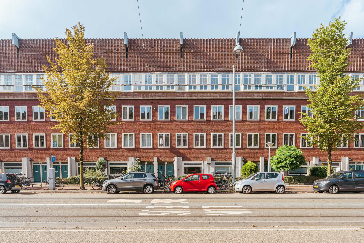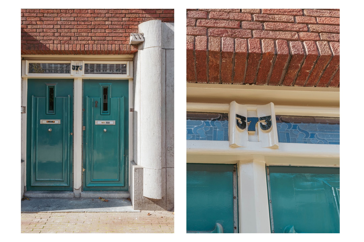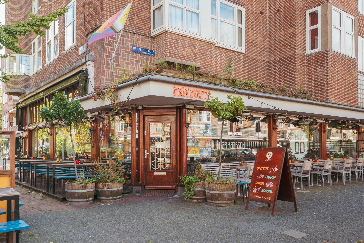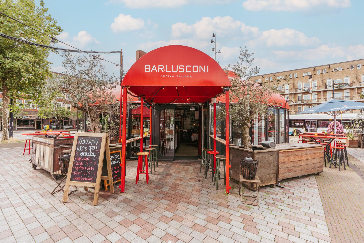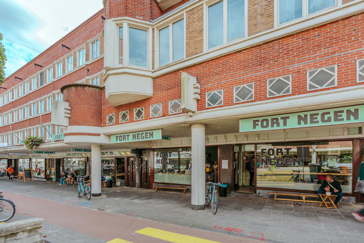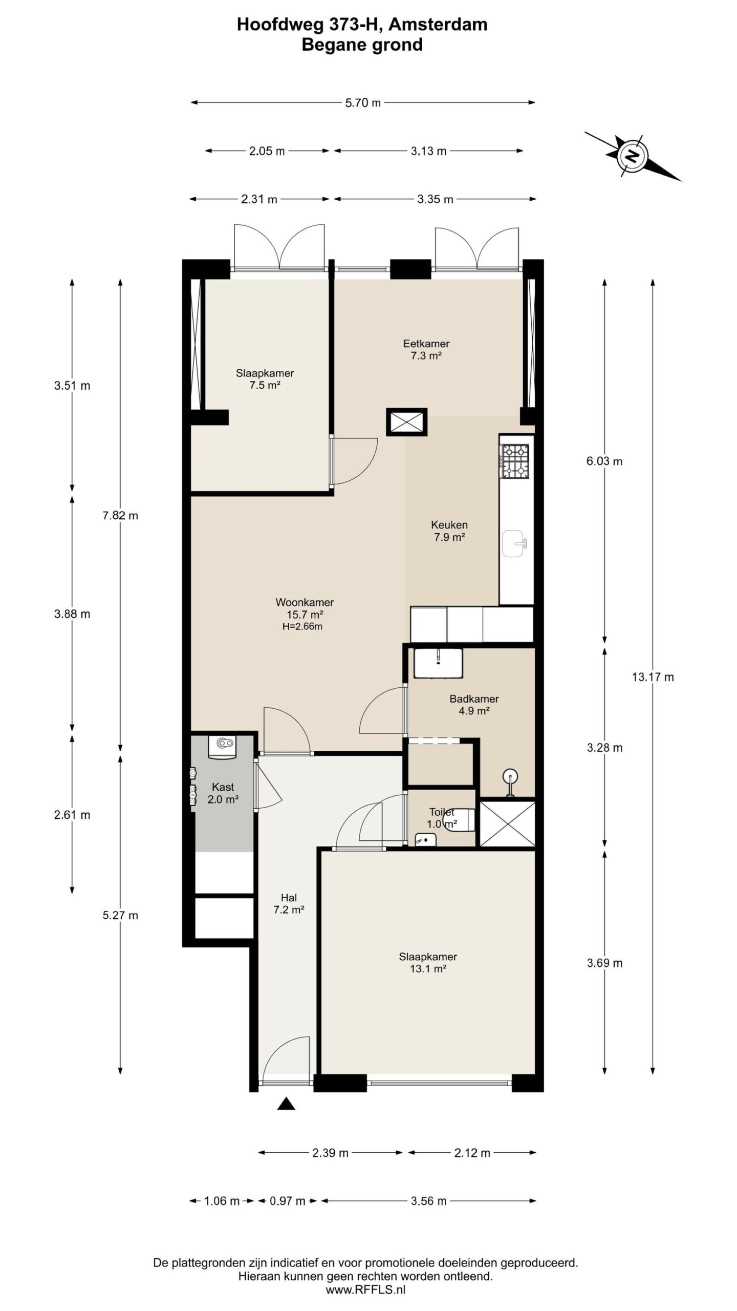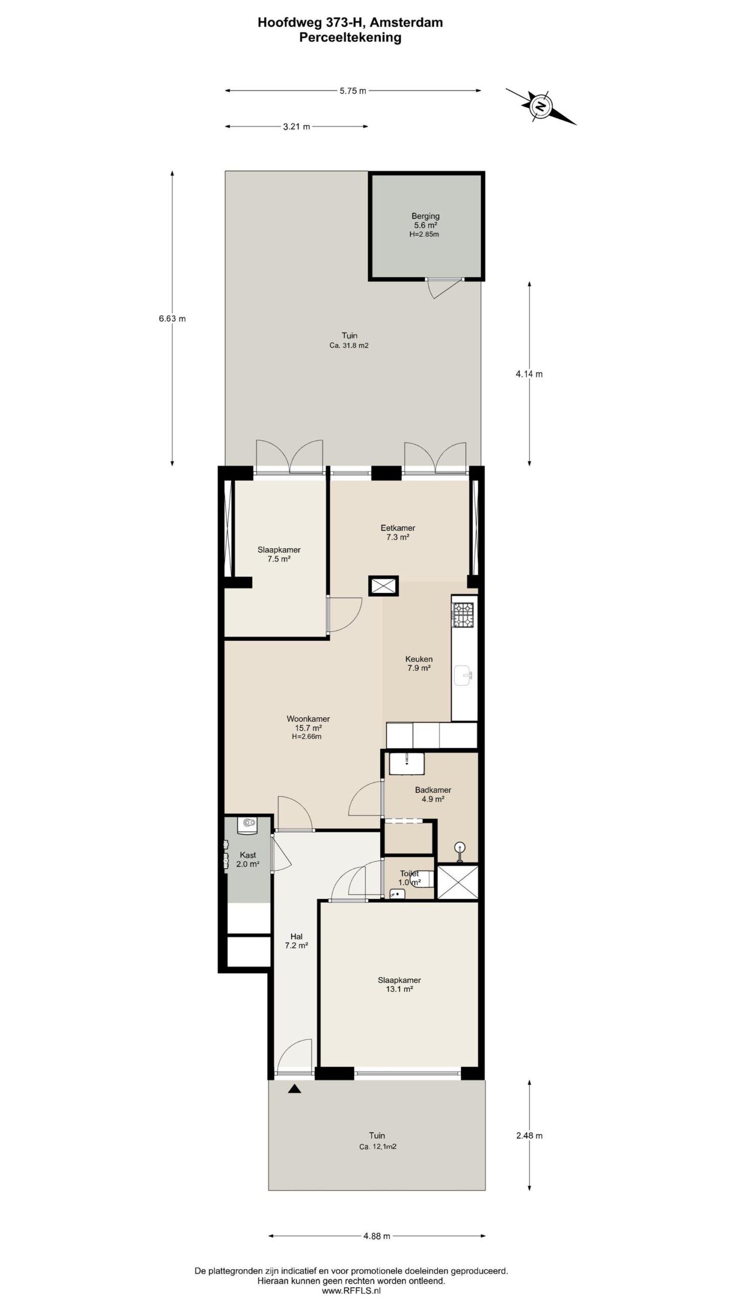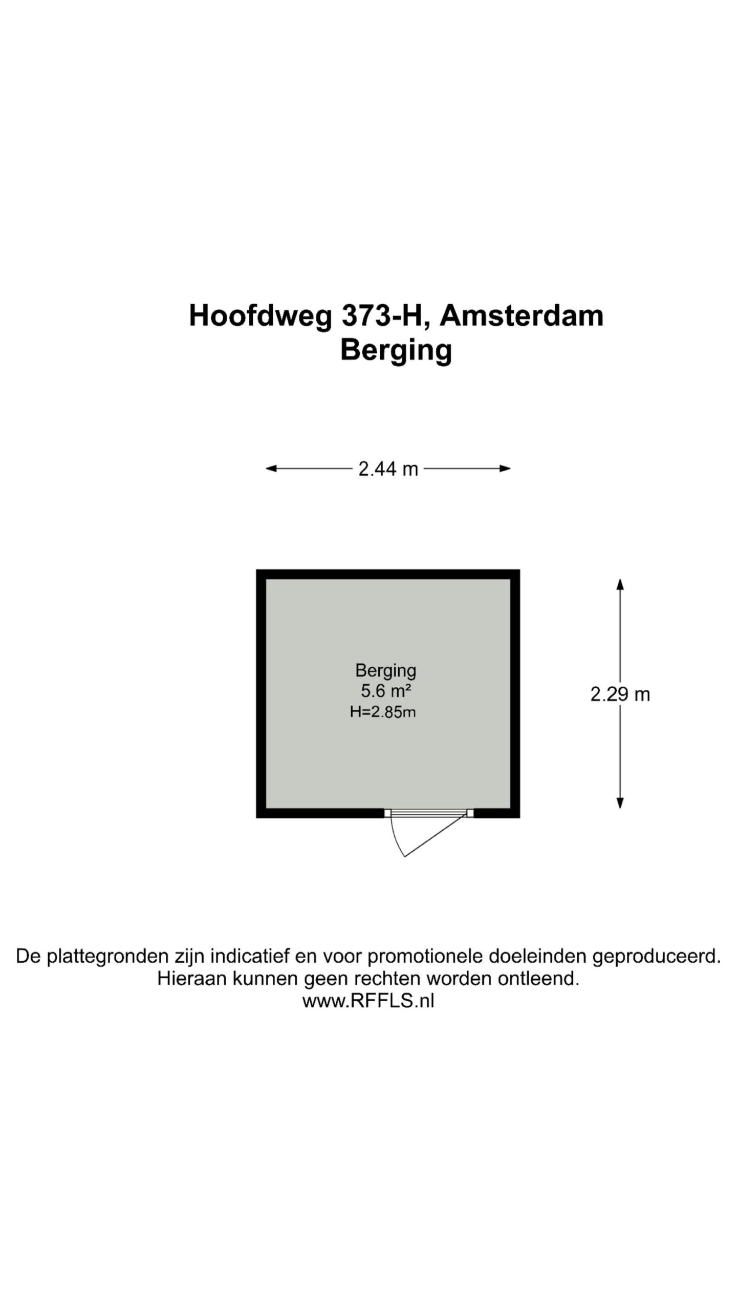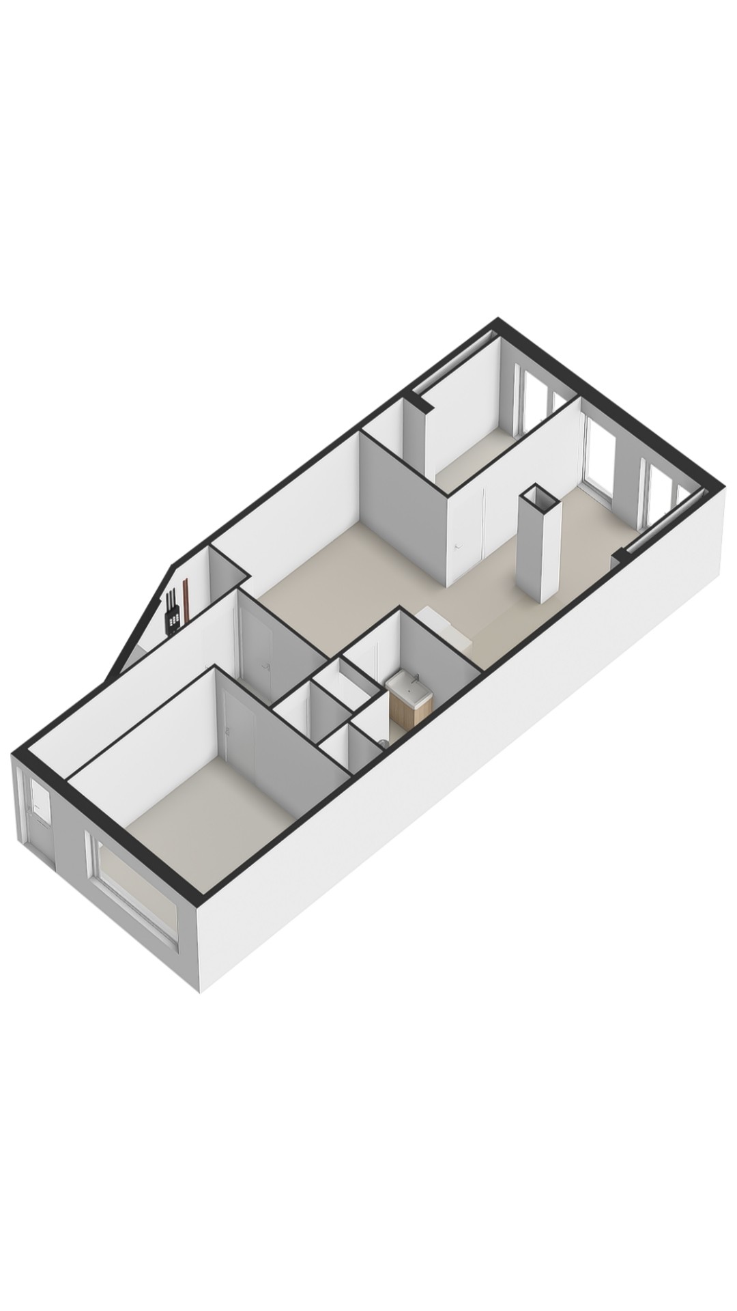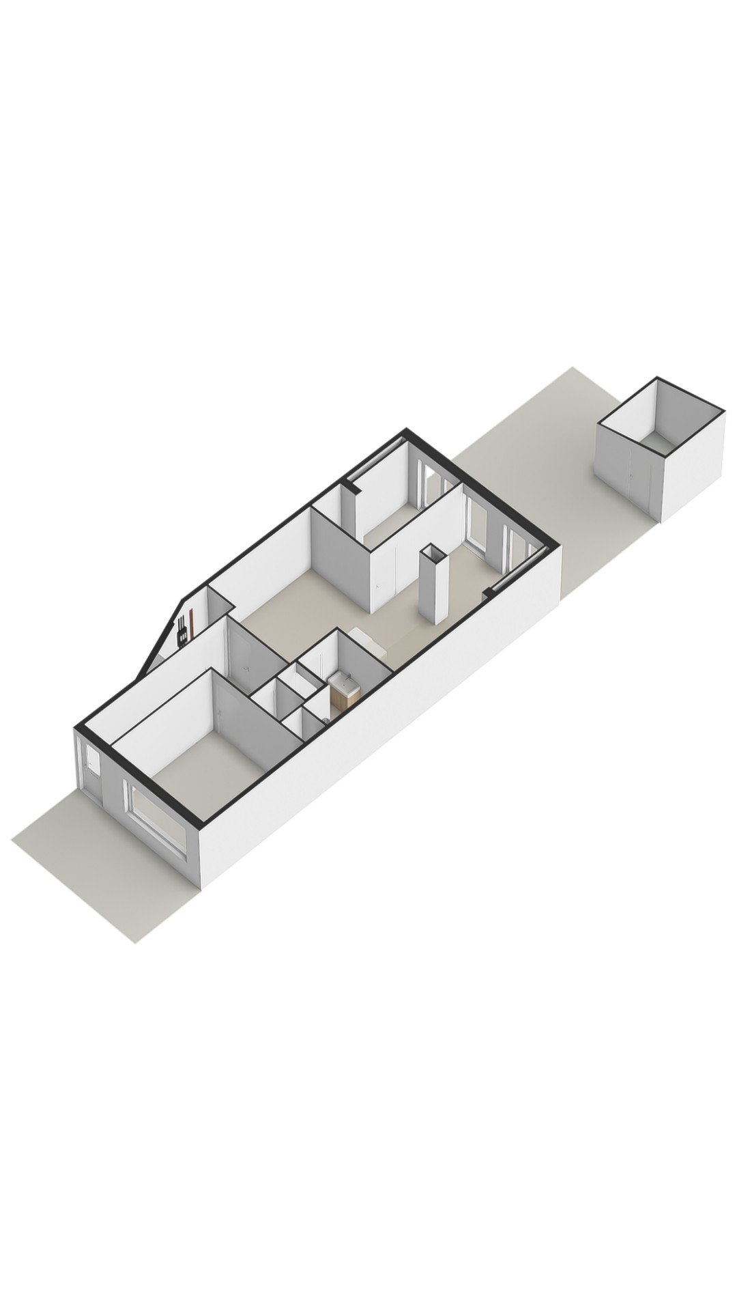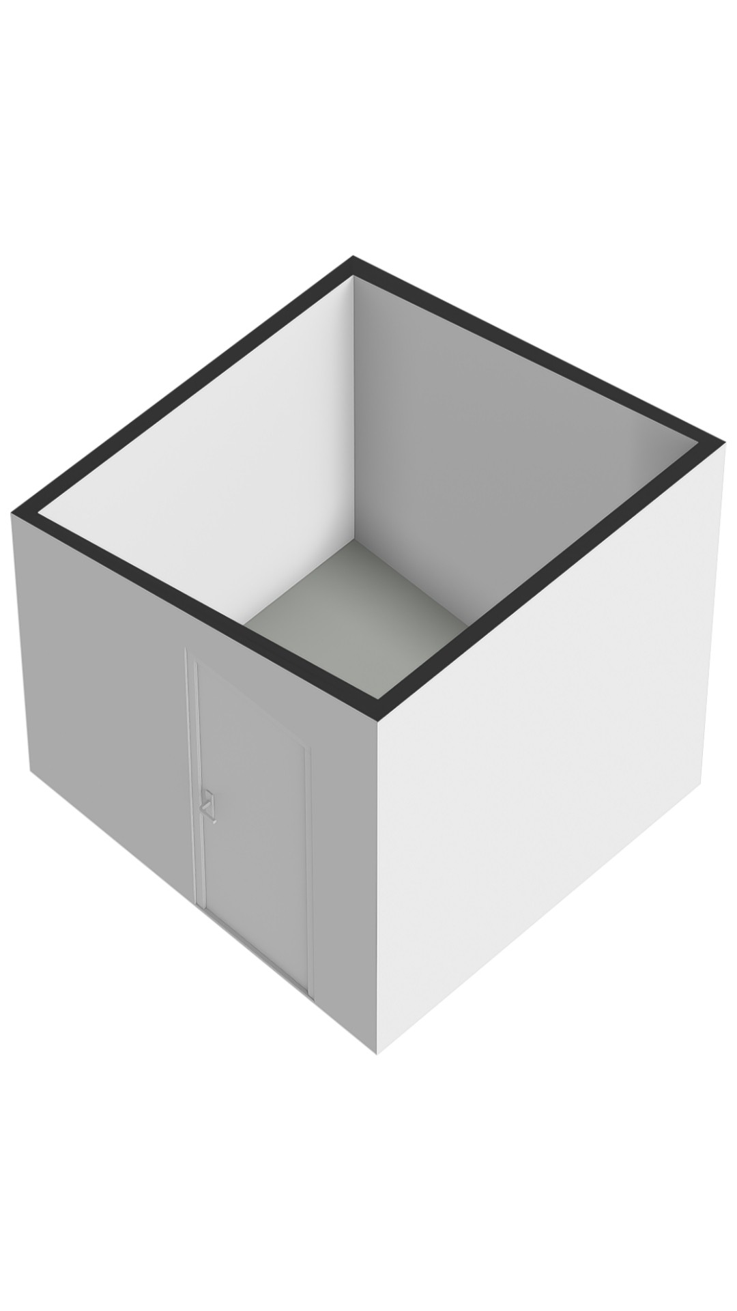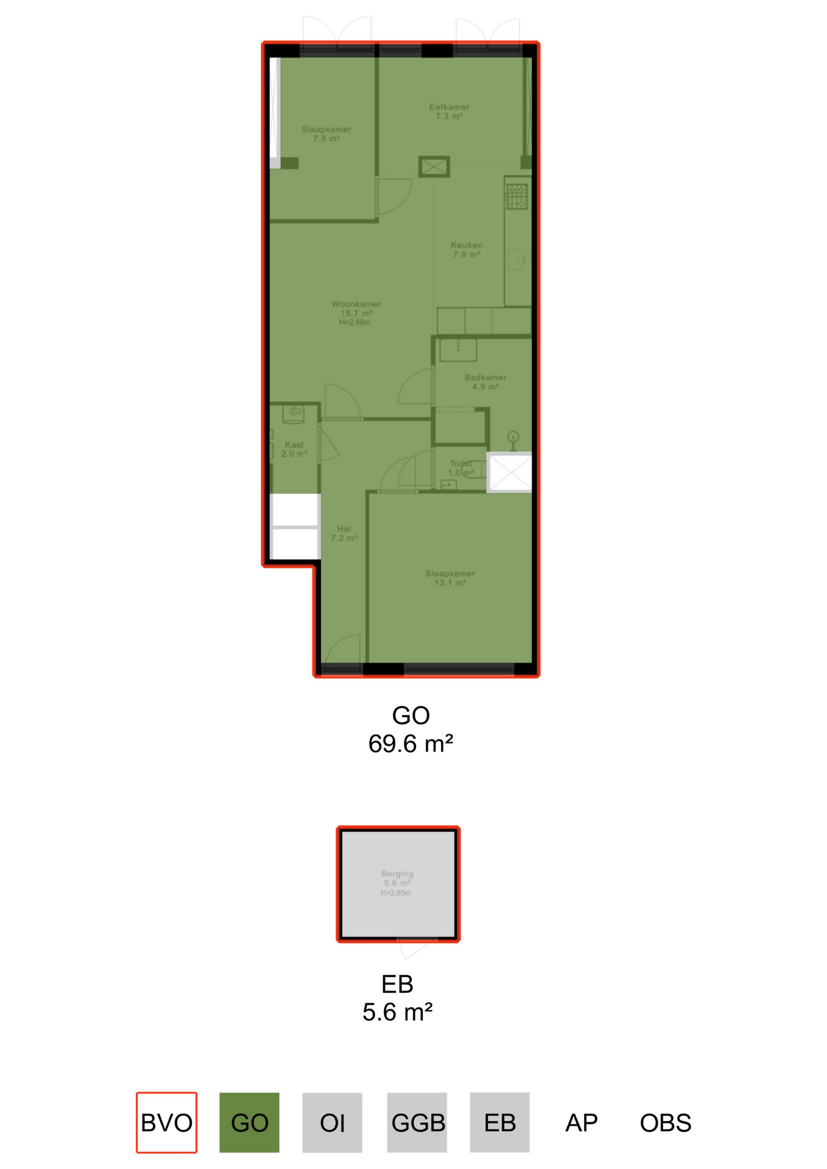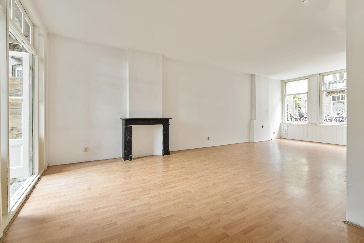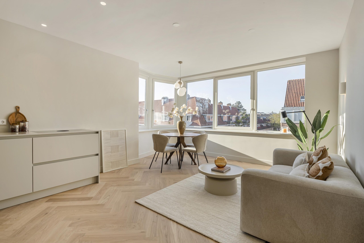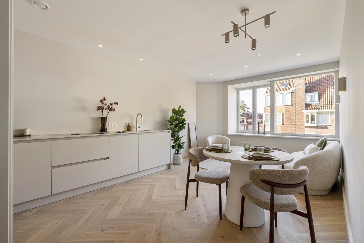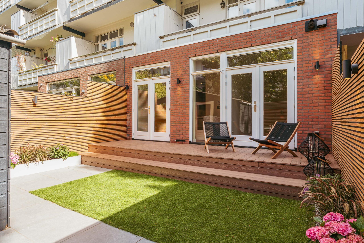
Hoofdweg 373-H AMSTERDAM
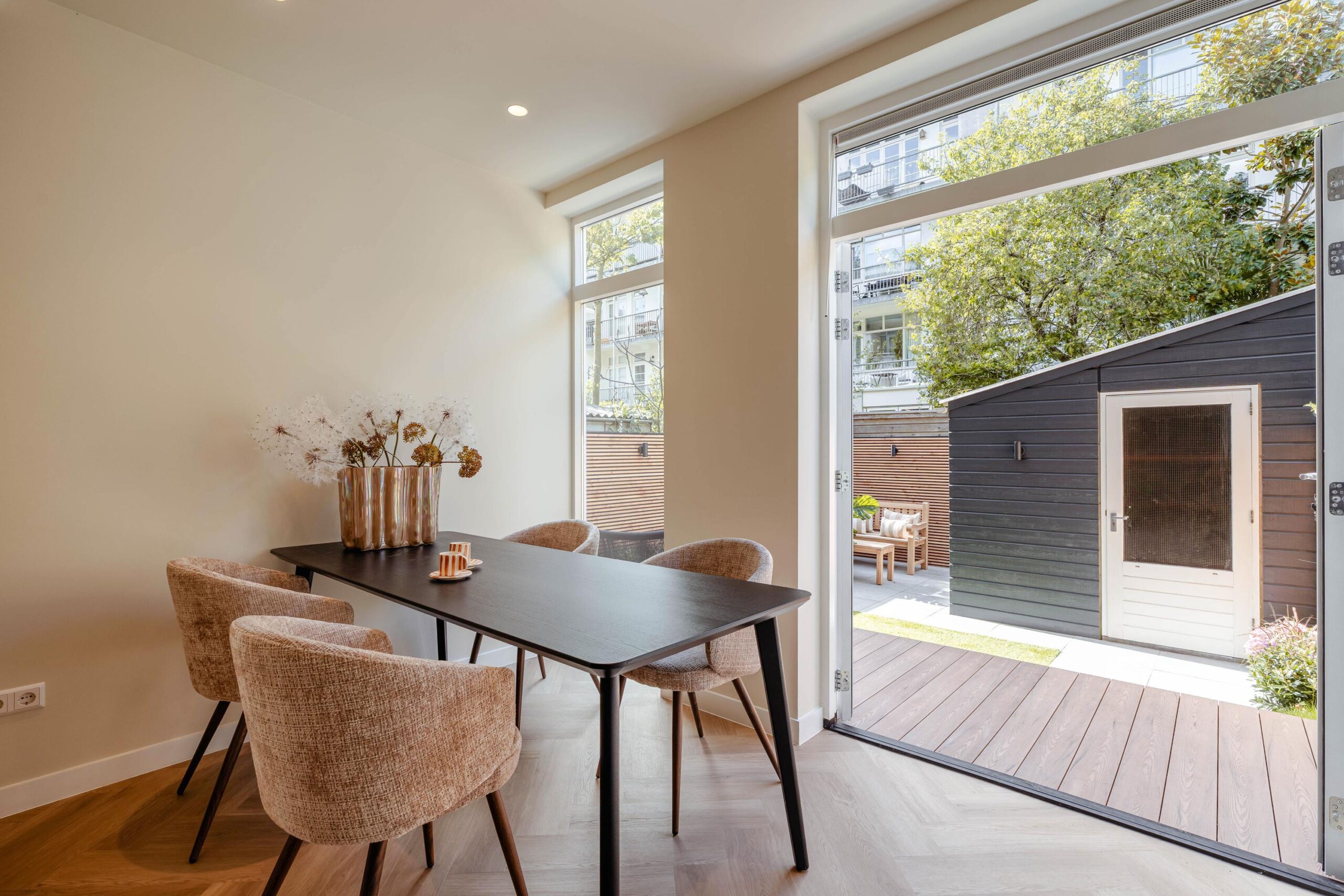
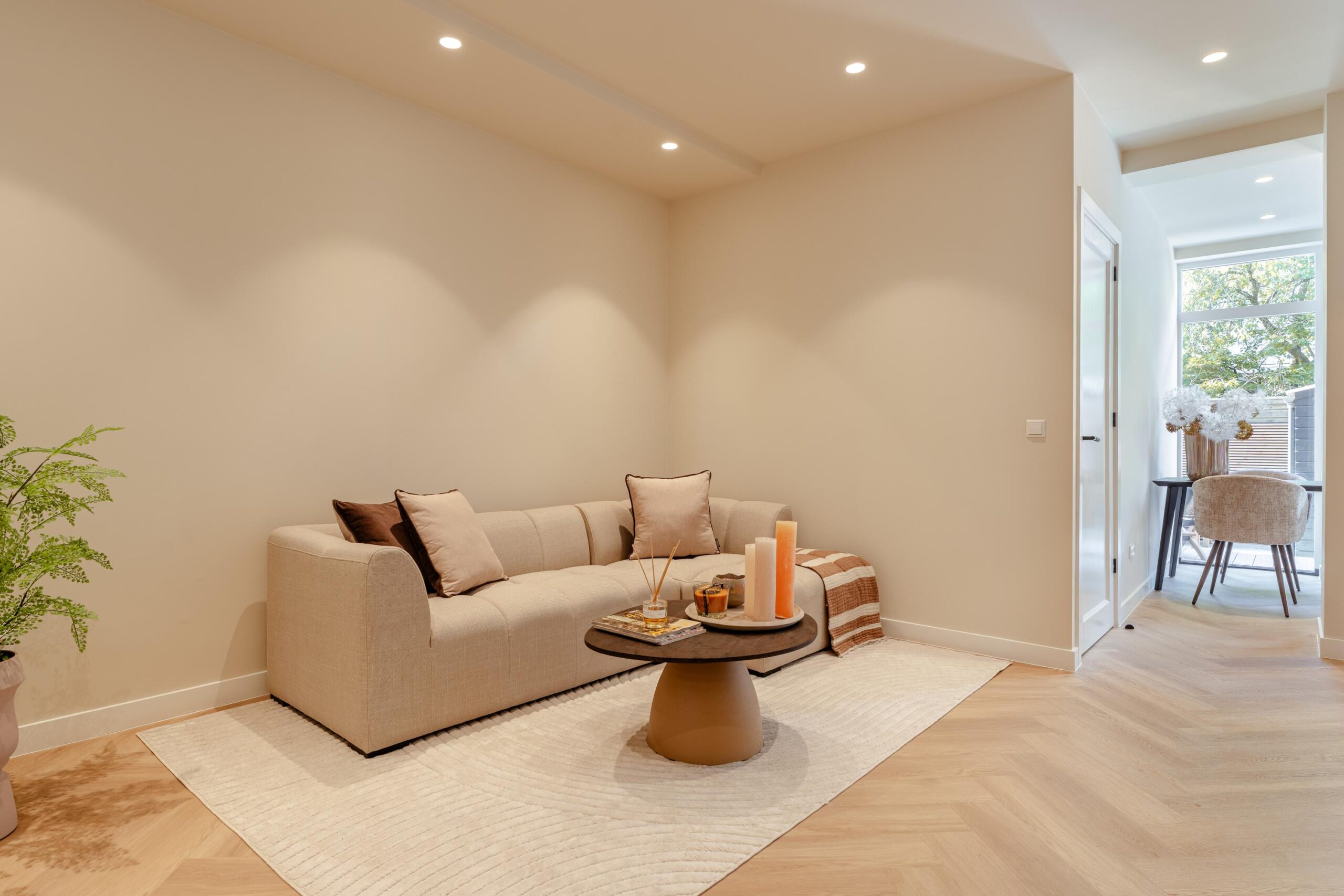
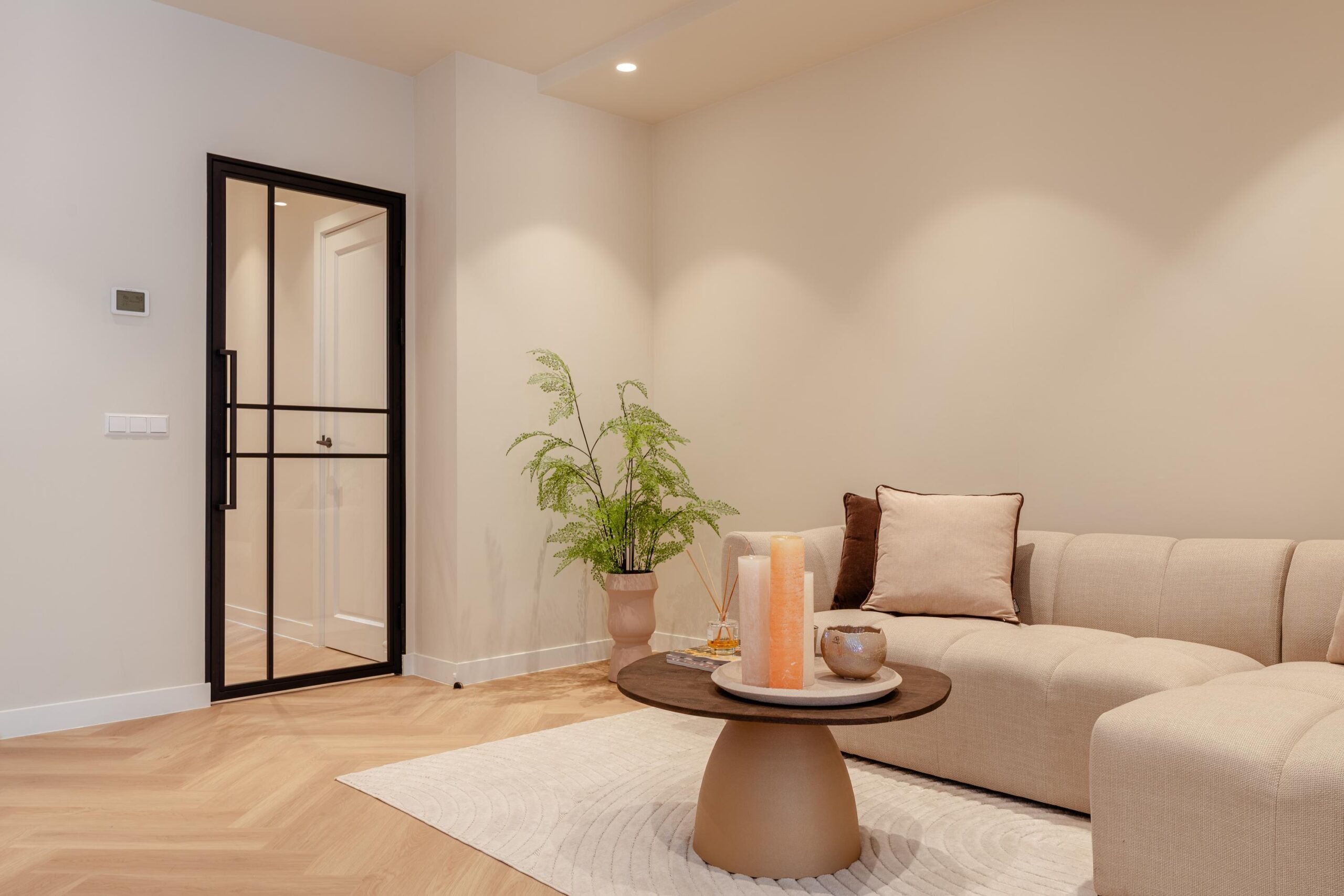
Hoofdweg 373-H, 1056 CR Amsterdam
Stylish, move-in ready, and centrally located – this bright 3-room apartment of approximately 70 m² at Hoofdweg 373-H was fully renovated and extended in 2025. This ground-floor apartment combines the character of a 1920s building in Amsterdam School style with modern comforts, including underfloor heating and an energy label A. With two bedrooms, a sunny southwest-facing garden with a detached storage shed, and a luxurious open-plan kitchen equipped with Siemens appliances, this is a unique opportunity to live comfortably from day one, within walking or cycling distance of Rembrandtpark, Erasmuspark, and all city amenities.
Location / Accessibility:
The property is located at Hoofdweg 373-H, in the popular and lively Baarsjes neighborhood in Amsterdam-West. This location offers a perfect combination of vibrant city life and nearby green spaces. Both Rembrandtpark and Erasmuspark – two popular city parks ideal for walking, sports, or relaxing in nature – are within walking distance. Vondelpark and De Hallen are also easily reachable by bike.
The neighborhood offers a wide range of amenities and cozy restaurants and cafés. For daily groceries, you can go to Jan Evertsenstraat or the supermarkets in and around Mercatorplein. Additionally, the area has a variety of specialty shops, coffee spots, and restaurants, including popular places like Fort Negen, Bar Baarsch, De Neef van Fred, and Bar Lusconi.
In terms of accessibility, it’s excellent. There are several tram and bus stops in the immediate vicinity connecting you quickly to Station Lelylaan, Sloterdijk, Zuid WTC, and Amsterdam Central Station. By bike, you can reach Kinkerstraat, Hoofddorpplein, and Ten Katemarkt within minutes, and the Jordaan or Leidseplein in ten minutes. By car, you can access the A10 ring road within minutes via the S105 or S106. Parking is possible through the permit system.
Layout:
Ground Floor:
In 2025, this beautiful ground-floor apartment was transformed into a modern and stylish home with attention to detail and luxury finishes. The property was extended and fully renovated, creating extra living space and comfort. Everything has been renewed: kitchen, bathroom, flooring, plastered walls and ceilings, HR++ glass, stylish door fittings, atmospheric lighting, and a beautifully landscaped garden.
Upon entering, you immediately notice the high-quality finish. The spacious hall provides access to all rooms, while the elegant pivot door creates a stylish entrance to the living room. The PVC herringbone floor with underfloor heating runs throughout the apartment, emphasizing its contemporary character.
From the hall, you reach the separate toilet with a fountain, where LED lighting around the tiles gives a luxurious feel. There is also a practical storage room with the central heating system and meter cupboard, offering additional storage space.
The master bedroom is located at the front and is generously sized. Original stained-glass elements have been preserved, and provisions have been made to allow for a television.
The living room is open to the modern kitchen, forming the heart of the home. The extension houses the dining area, which is bathed in light thanks to multiple windows. The recently installed kitchen is equipped with Siemens built-in appliances, including a Quooker, wine fridge, refrigerator, freezer, dishwasher, sink, combi-oven, and a sleek induction hob with integrated extraction. A stylish wall shelf adds extra charm and functionality.
The bathroom is modern and luxuriously finished, featuring a walk-in shower with a built-in niche and spotlights, a sleek vanity unit, mirror, and towel radiator. There is also a separate room with connections for a washing machine and dryer.
The second bedroom, located in the extension, is particularly spacious and ideal as a children’s room, home office, or guest room.
The extension opens directly onto the sunny, deep southwest-facing garden. From the dining area, you can step directly onto the terrace – a perfect spot to relax outdoors. The well-maintained garden includes paving, artificial grass, planters, electricity, and an outdoor tap. At the back is a wooden shed with electricity, ideal for extra storage. Thanks to the fence with atmospheric outdoor lighting, you can enjoy privacy, tranquility, and a pleasant ambiance.
At the front, the property also has a garden of approximately 12 m² – a lovely spot for a bench or bicycle parking.
In short: a unique opportunity to live in a high-quality ground-floor apartment with a sunny garden, right in the heart of Amsterdam!
Details:
• Turn-key 3-room ground-floor apartment of approx. 70 m² (measured according to NEN2580)
• Beautifully landscaped southwest-facing garden with detached storage shed
• Located in a municipal monument
• Fully and tastefully renovated in 2025, including extension
• Luxury open-plan kitchen with Siemens built-in appliances (Quooker, wine fridge, etc.)
• PVC herringbone floor with underfloor heating throughout the apartment
• Energy label A and fully double-glazed (HR++)
• Central heating system from 2025
• Professionally managed homeowners’ association with long-term maintenance plan
• Service costs €150,95 per month
• Municipal leasehold redeemed until 31-01-2053
• Non-owner-occupancy clause applies
• Transfer in consultation, quick delivery possible
This information has been compiled with the utmost care. However, we do not accept any liability for incompleteness, inaccuracies, or any consequences thereof. All stated measurements and surface areas are indicative. The buyer is responsible for maintaining and verifying all matters of personal importance. Regarding this property, the real estate agent represents the seller. We strongly recommend engaging a qualified (NVM) real estate agent to guide you through the purchasing process.If you have specific requirements regarding the property, we advise you to communicate these in a timely manner to your purchasing agent and conduct independent research where necessary. If you choose not to engage a professional representative, the law assumes you to be sufficiently knowledgeable to oversee all relevant matters yourself. The NVM terms and conditions apply.
Questions about this object?
Do you have questions that you would prefer to ask our broker personally first?
