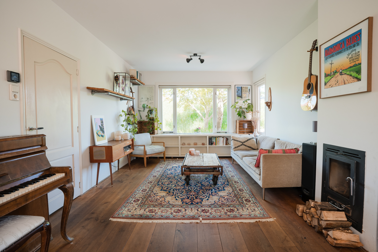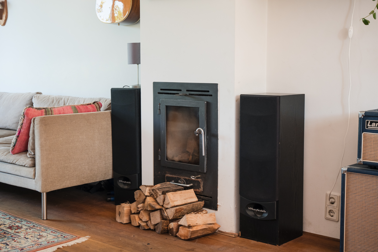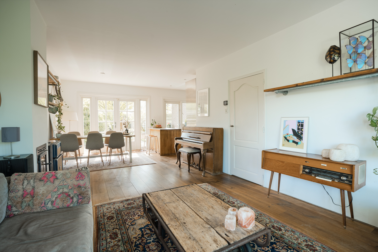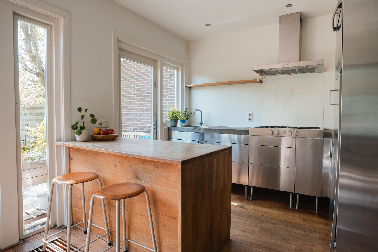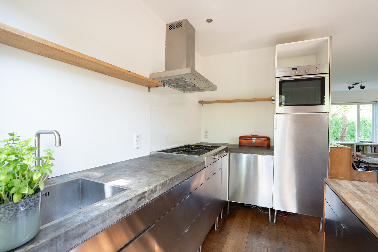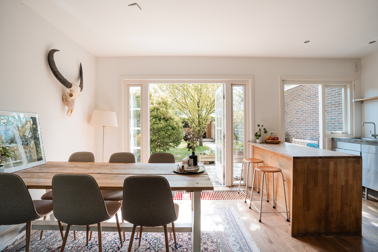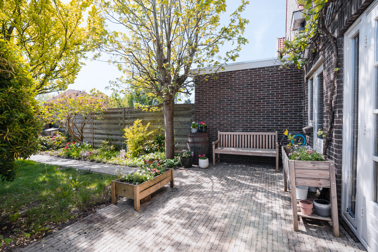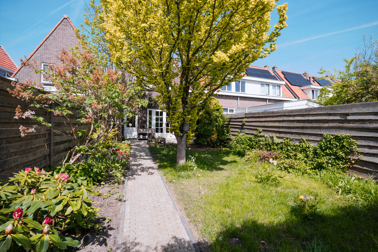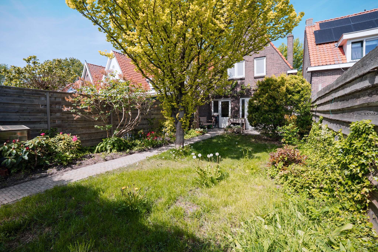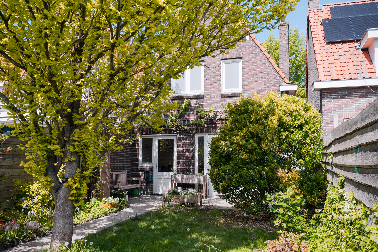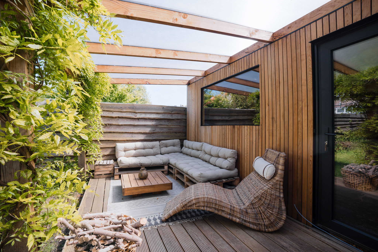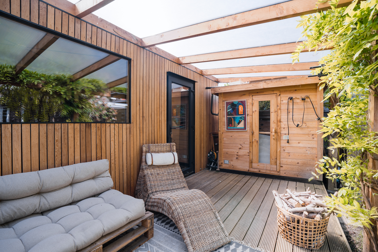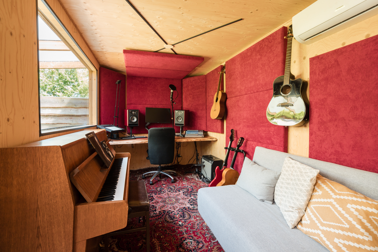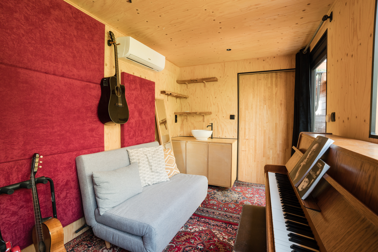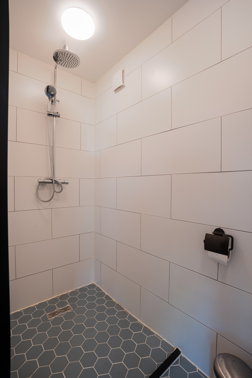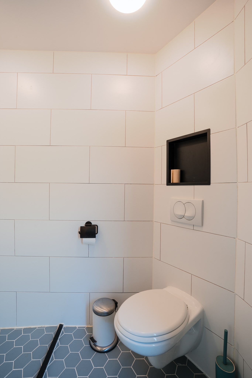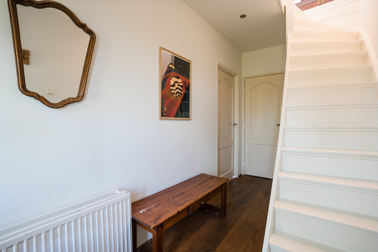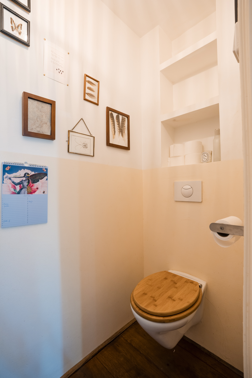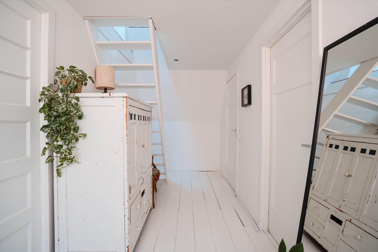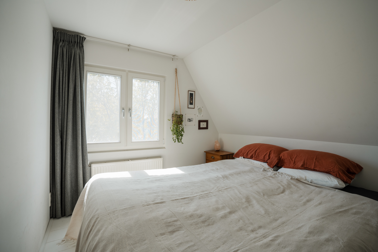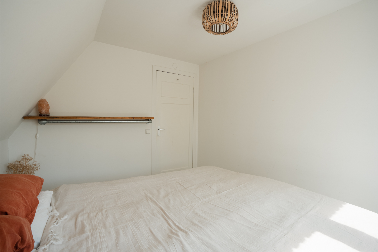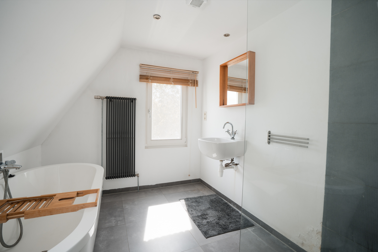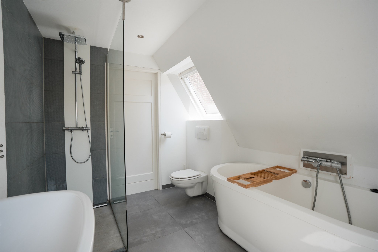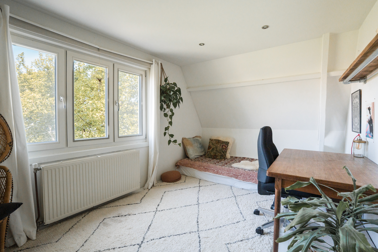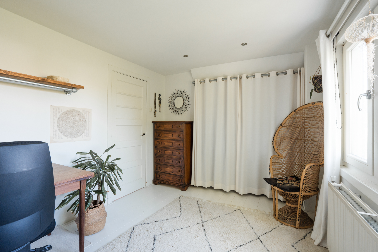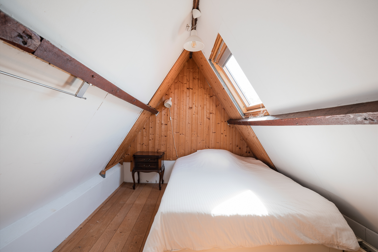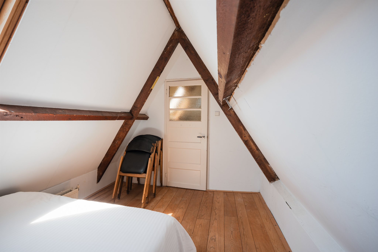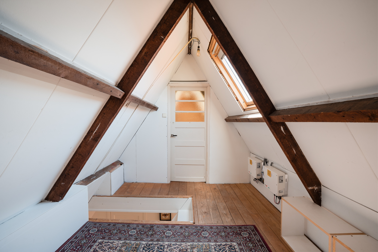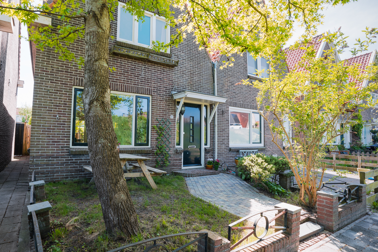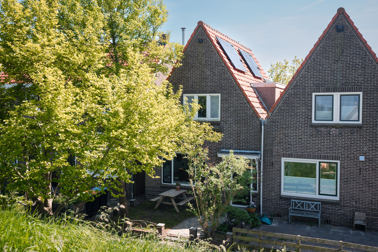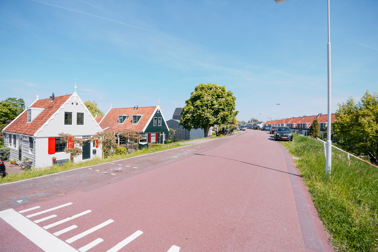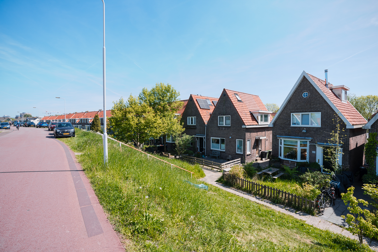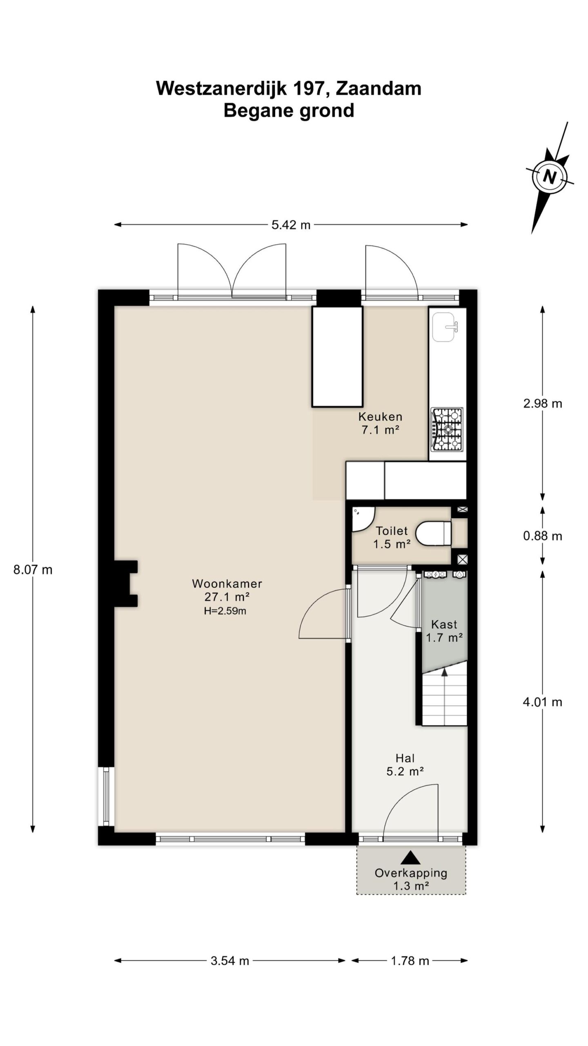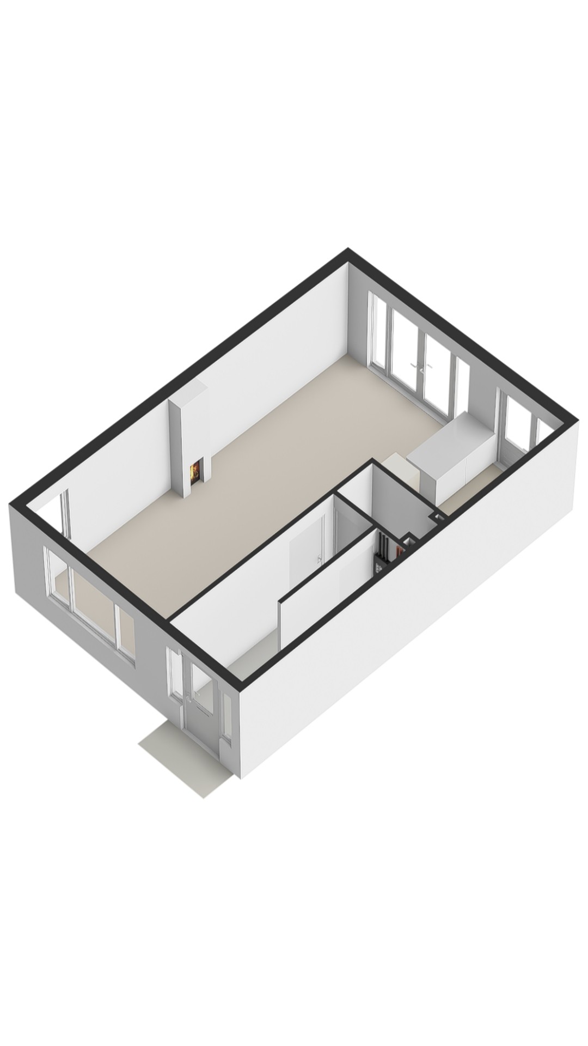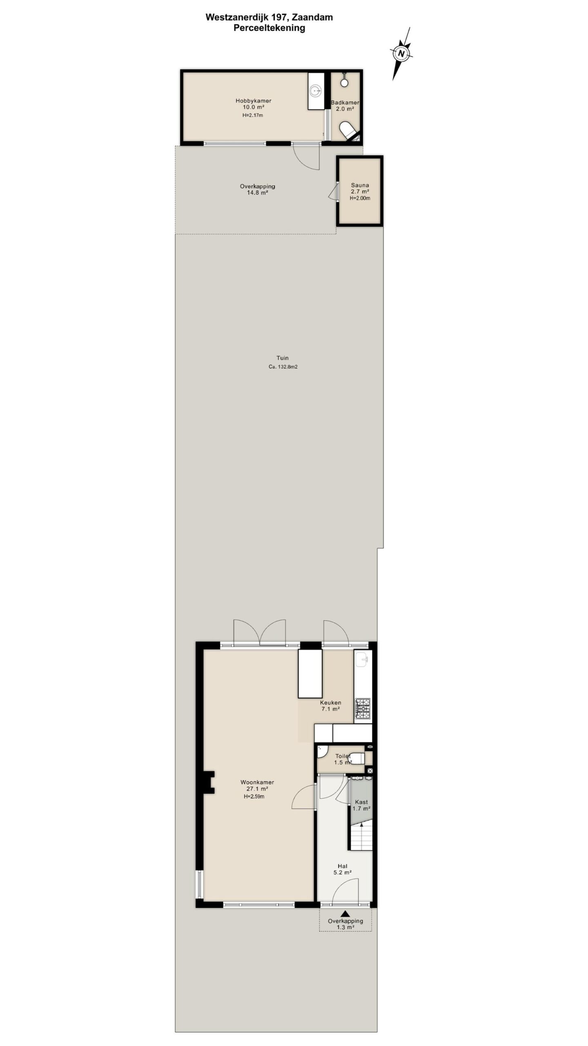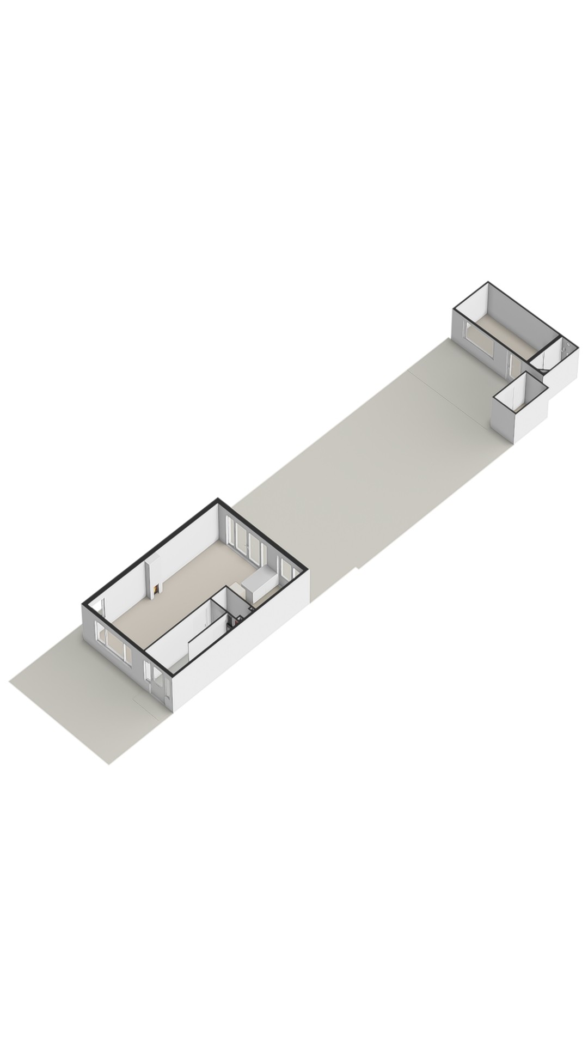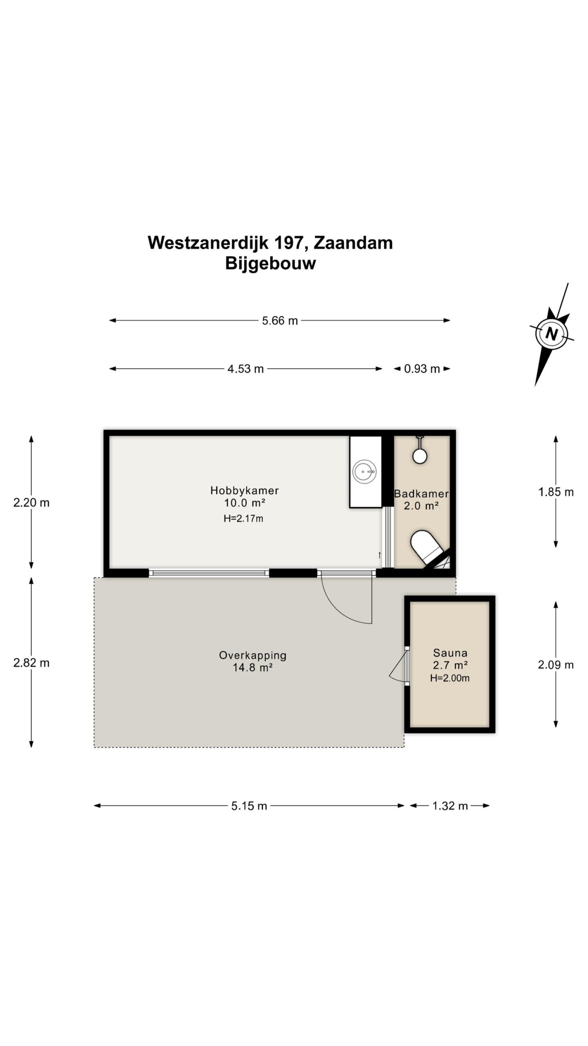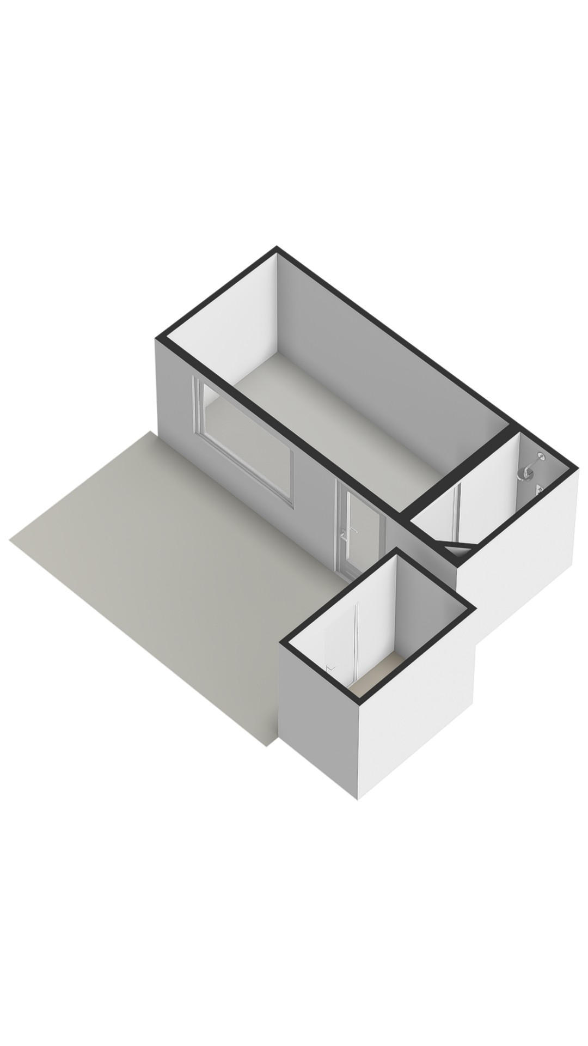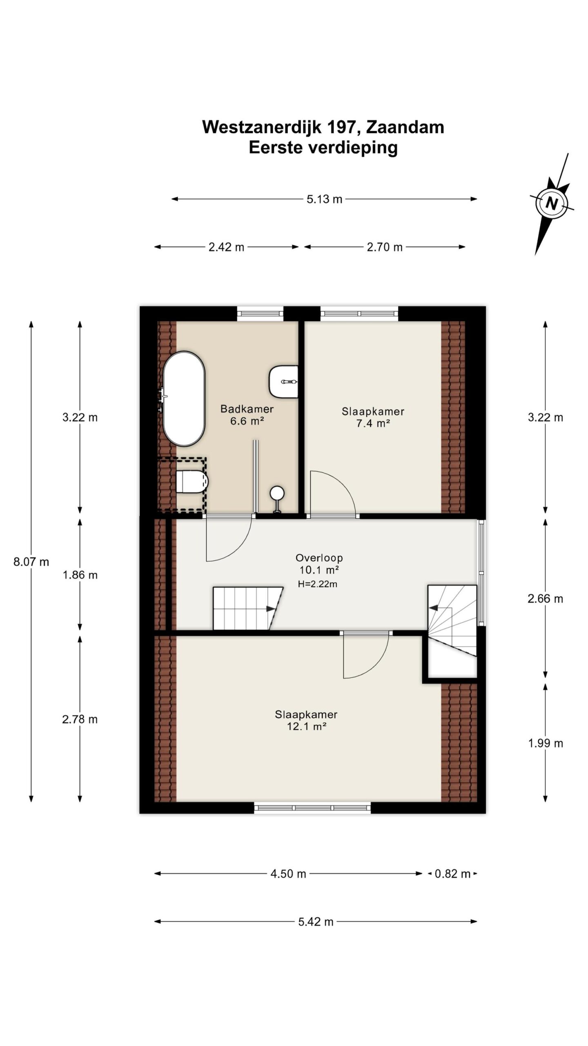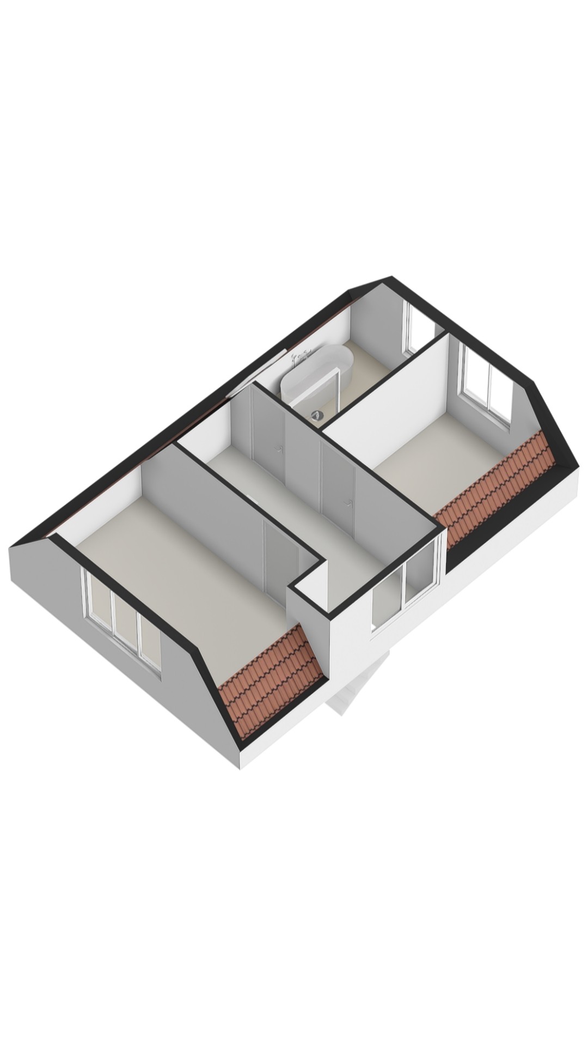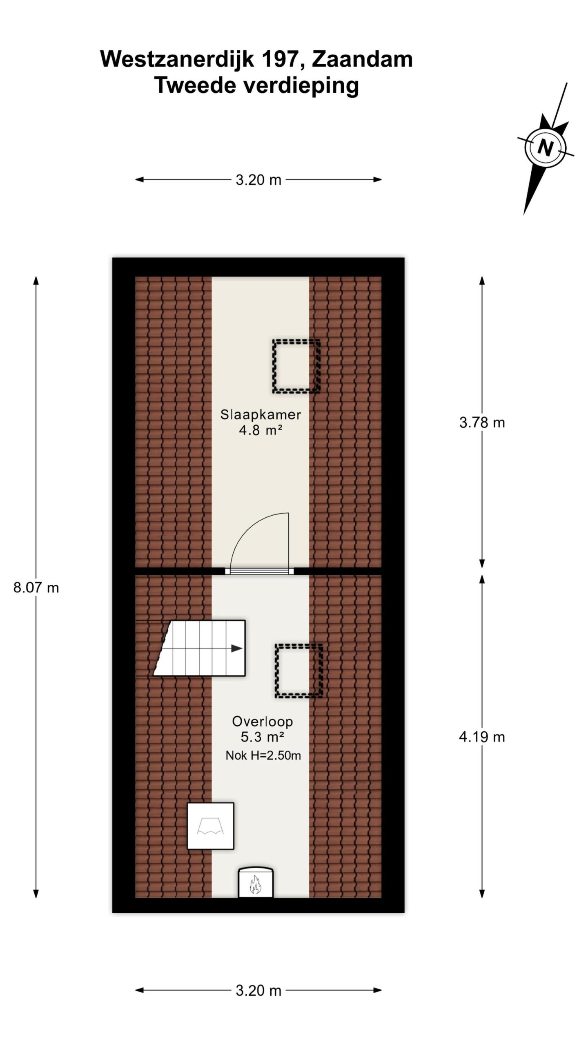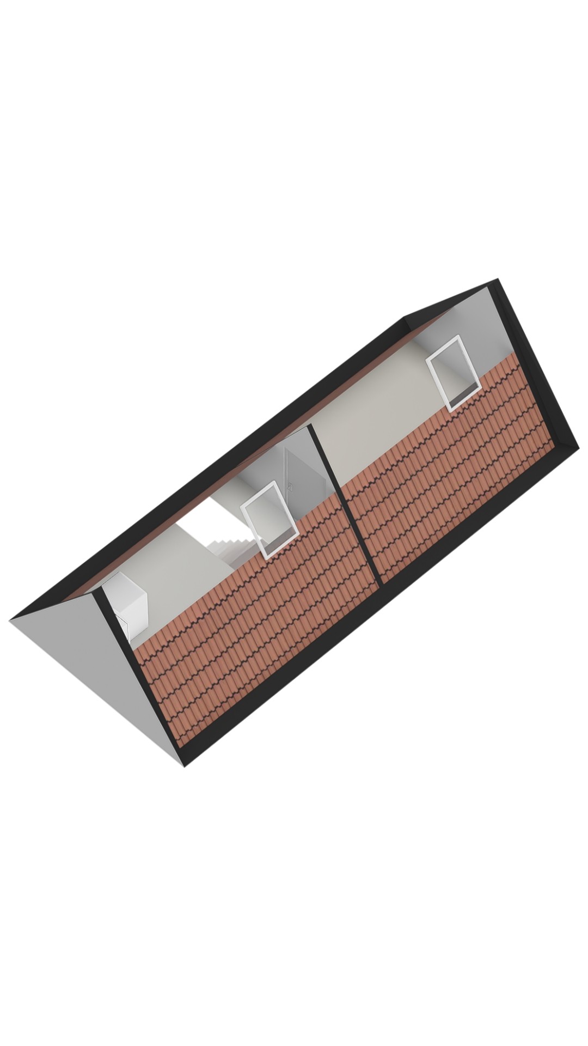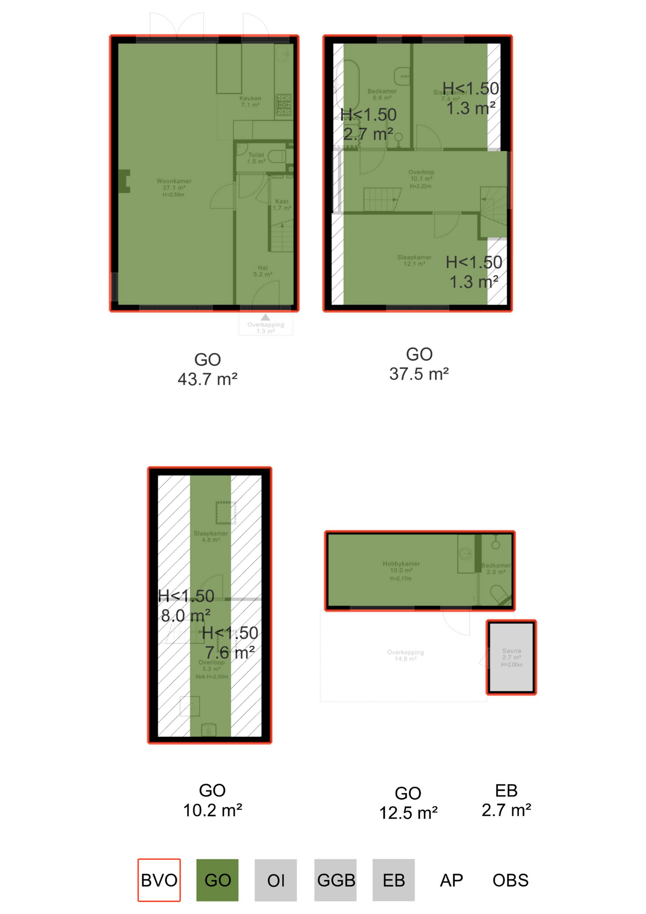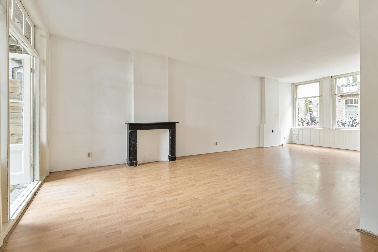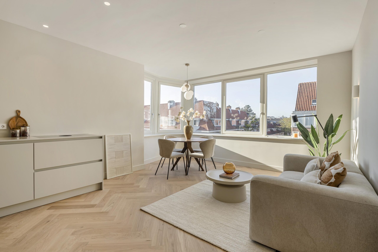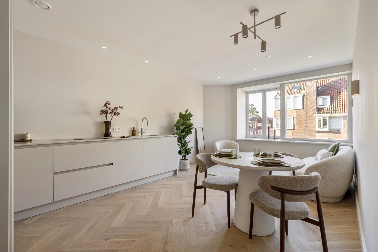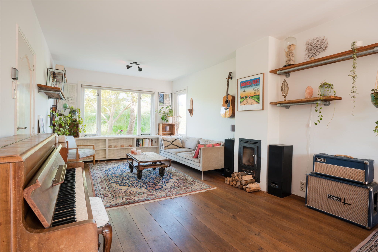
Westzanerdijk 197 ZAANDAM
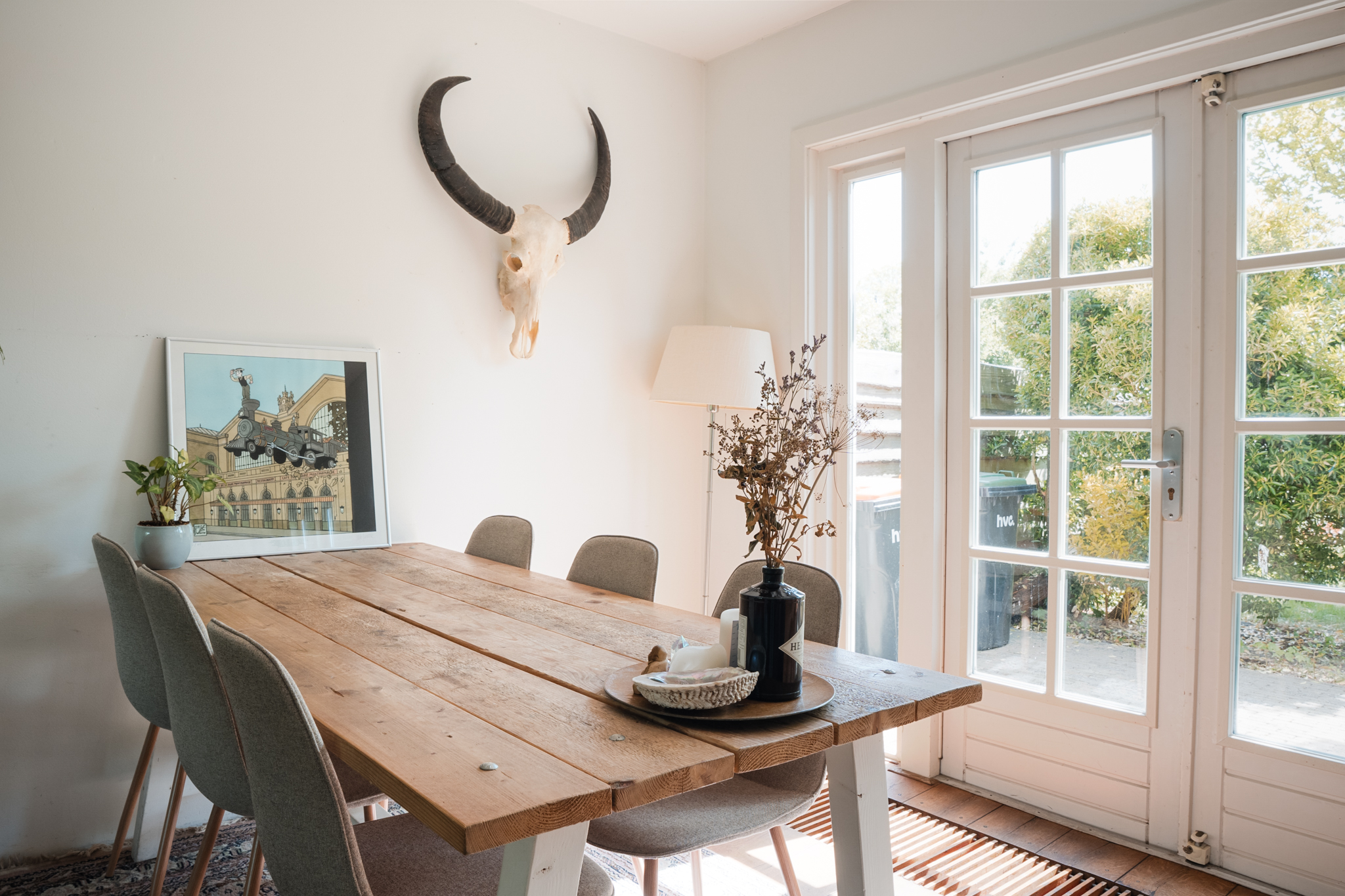
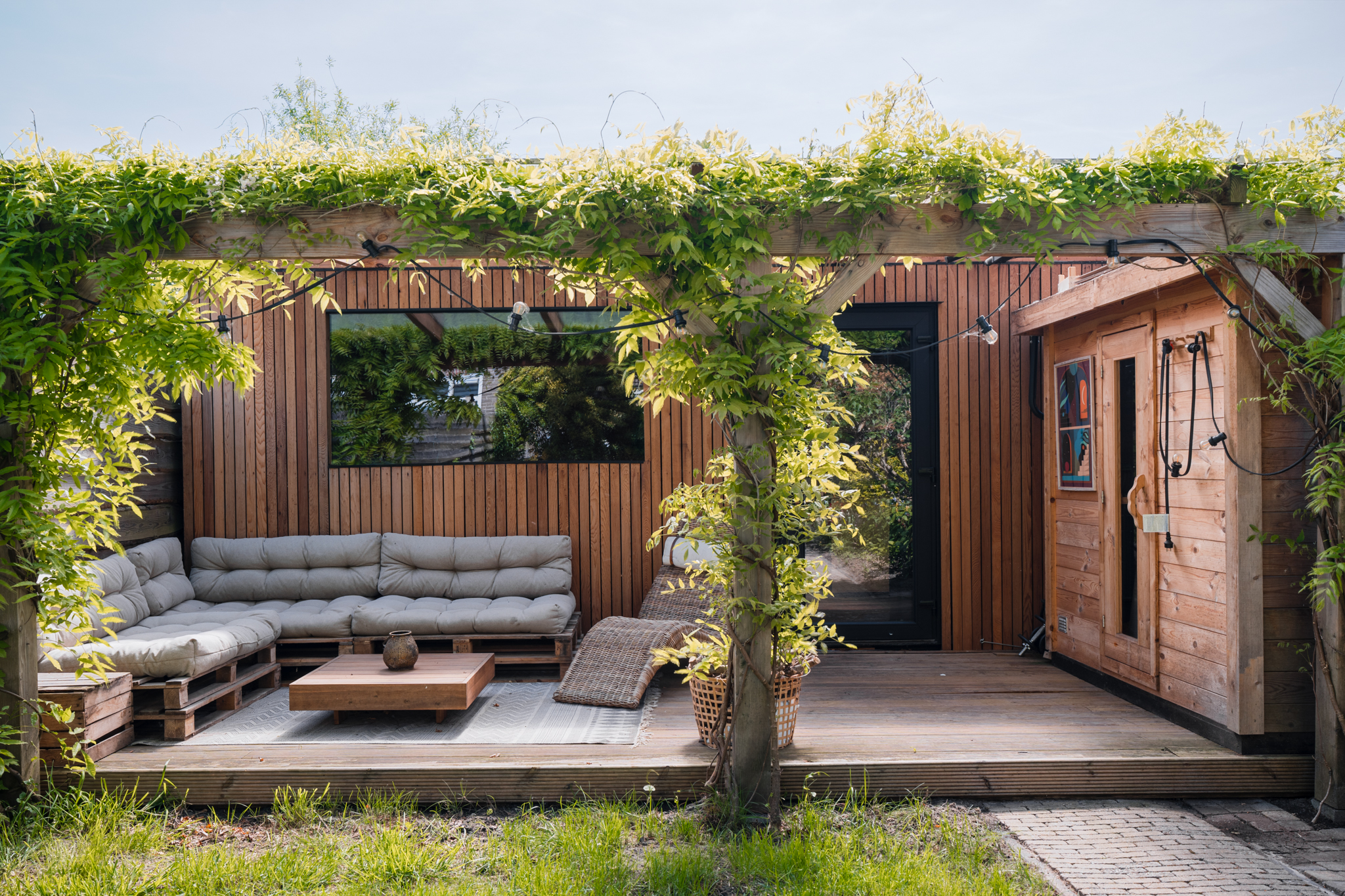
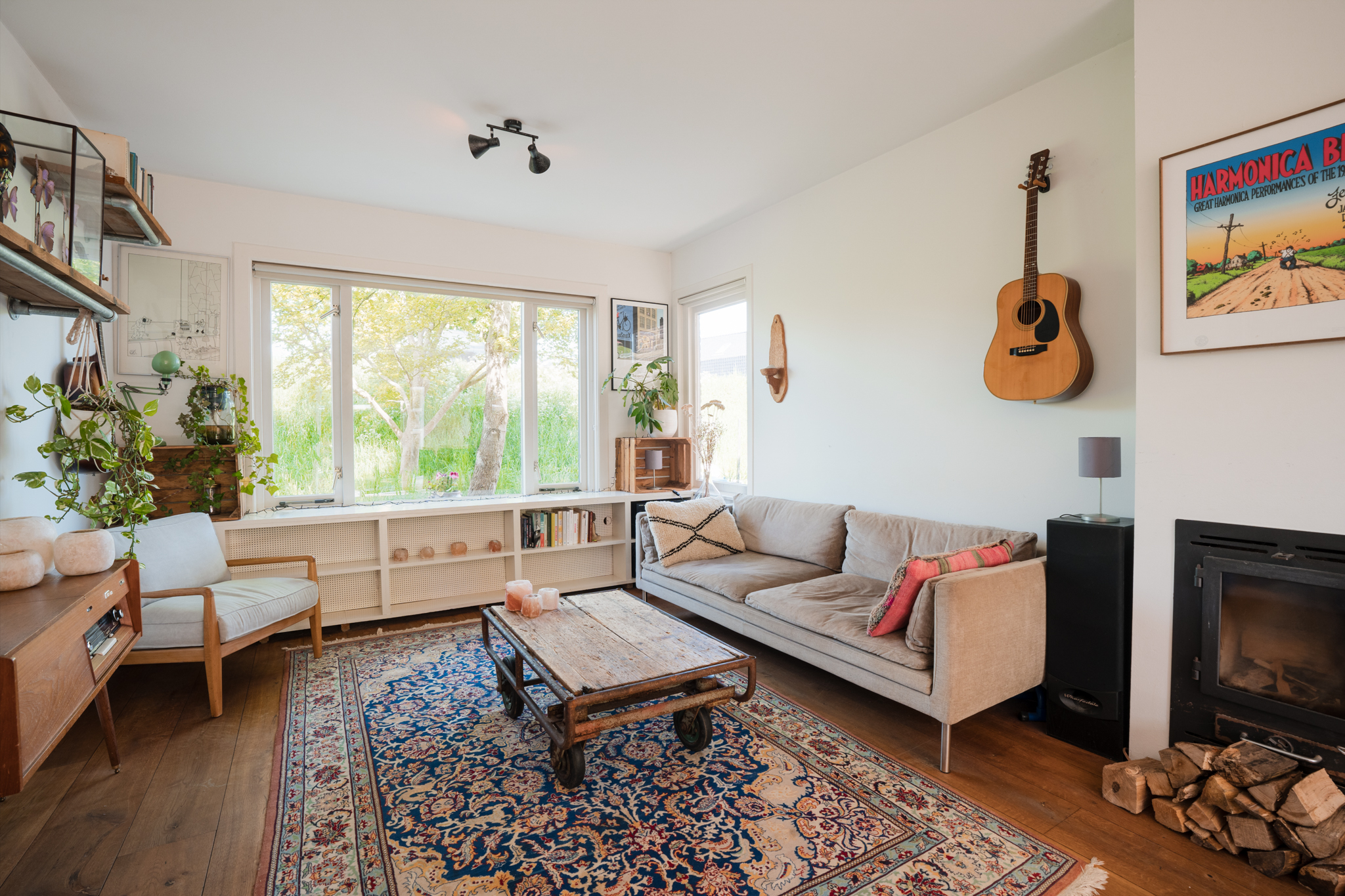
Westzanerdijk 197, 1507 AG Zaandam
Charming semi-detached family home (approx. 104 m²) with an exceptionally deep, sunny garden (approx. 133 m²), featuring a garden house and sauna, cozy terrace, and beautifully landscaped front garden.
Spread over three floors, this home offers a spacious living room with open kitchen, three well-sized bedrooms, and a luxurious bathroom with bathtub. Located in a peaceful, rural setting yet very close to the city and all its amenities. Within just 5 minutes by bike, you reach Zaandam Station, from where you can be at Sloterdijk Station in 6 minutes and Amsterdam Central in just 12 minutes. Zaandam’s bustling city center is also within walking distance. The property is part of a small residential neighborhood and is very family-friendly.
Location & Accessibility
Situated on the western edge of Zaandam, bordering the picturesque village of Westzanerdorp, this property combines the best of both worlds: tranquility, space, and water views along the dike, with the energy of the city just minutes away. The area is increasingly popular, with trendy cafés and restaurants such as D’Swarte Walvis, Lab-44 on the Hembrug site, and Brasserie Het Zaanse Hoekje. The vibrant center of Zaandam is just a short bike ride away and offers a wide variety of shops, restaurants, coffee bars, and the popular hospitality square De Dam. Nature lovers are also well-served here: the home is located near Westzijderveld, a vast peat meadow landscape with walking and cycling paths, and recreational areas such as Het Twiske and Jagersveld are easily accessible. This makes the location particularly appealing to those who appreciate greenery and outdoor living, yet want to remain centrally located. Schools and childcare are close by, as are sports clubs and playgrounds, making the neighborhood especially suitable for families. Accessibility is excellent. Zaandam Station is less than 10 minutes by bike and offers fast train connections to Amsterdam, Haarlem, and Alkmaar. By car, the A8 and A10 motorways are easily reached, providing quick access to Amsterdam and Schiphol. Bus routes are well-connected, with several stops nearby. Exploring the surroundings by bike or on foot along the Zaan River is also a pleasant and relaxing option. Ample free parking is available right in front of the house and in the immediate vicinity — no permit required.
Layout
Ground Floor
Entry into a spacious hallway with a stair cupboard and separate toilet with washbasin. The hallway leads to the living room, which spans the full depth of the house and features solid oak flooring. At the front is a large sitting area with a gas fireplace; at the rear, a cozy dining area adjoins the open-plan kitchen with cooking island. Large windows on both sides fill the space with natural light — especially on sunny days! The kitchen is fitted with a 5-burner gas stove with extractor hood, dishwasher, fridge-freezer combination, and oven. The island also includes a breakfast bar. French doors lead out into the exceptionally deep south-facing garden (approx. 133 m²), which features a spacious terrace and lush greenery. At the back of the garden is the garden house, complete with air conditioning (with heating function), washbasin, and bathroom with walk-in shower and toilet. In front of the garden house is a raised lounge area — and a sauna! From the rear garden, there is side access leading to the front garden.
First Floor
The first floor includes two generously sized bedrooms, each with large windows. The master bedroom is located at the front, while the second bedroom is at the rear. Next to this is the luxurious bathroom, featuring a bathtub, walk-in shower, toilet, and vanity with sink. A central landing provides access to the staircase leading to the second — and top — floor.
Second Floor
Landing with central heating boiler and washing machine connections. There's ample storage space here for personal belongings. The third bedroom is located at the rear and is also well-sized.
Key Features:
- Usable floor area approx. 104 m² (measured according to NEN2580 guidelines)
- Exceptionally deep south-facing garden (approx. 133 m²) with rear access
- Garden house with additional bathroom (approx. 13 m²)
- Private sauna in the backyard
- Three well-proportioned bedrooms
- Fantastic location: rural charm with urban convenience
- Freehold property (no leasehold)
- Delivery upon consultation
This information has been compiled with the utmost care. However, no liability is accepted for any incompleteness, inaccuracies, or otherwise, nor for any consequences thereof. All stated dimensions and surface areas are indicative. Buyers are responsible for carrying out their own due diligence on all matters that are important to them. The agent represents the seller in this transaction. We recommend that you engage a qualified (NVM) real estate agent to guide you through the purchase process. If you have specific requirements for the property, we advise you to communicate them early to your purchasing agent and to investigate accordingly. If you do not engage a professional representative, you are deemed legally competent to oversee all relevant matters yourself. NVM conditions apply.
Questions about this object?
Do you have questions that you would prefer to ask our broker personally first?
