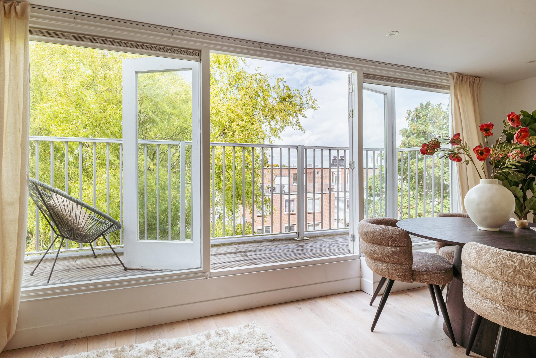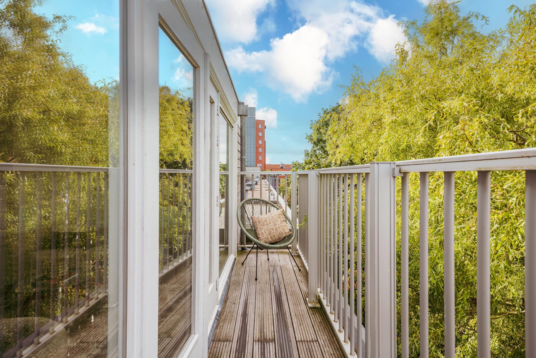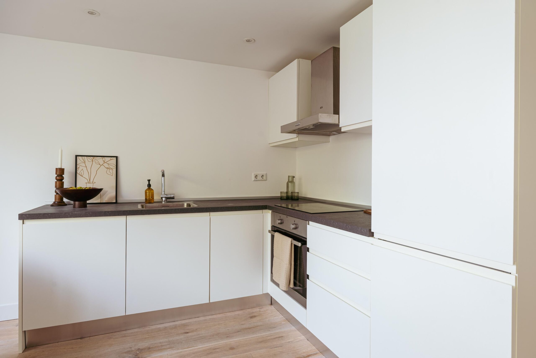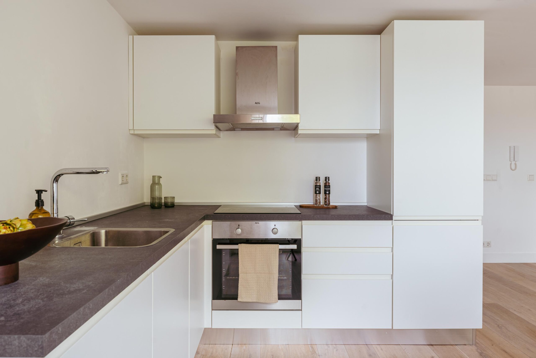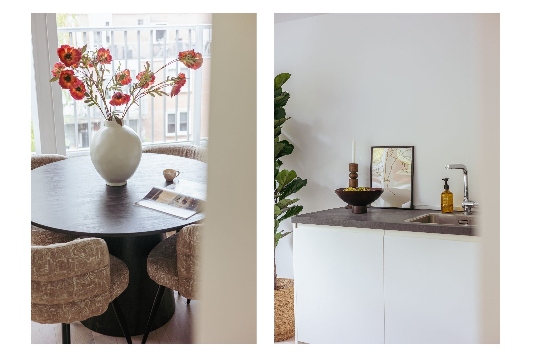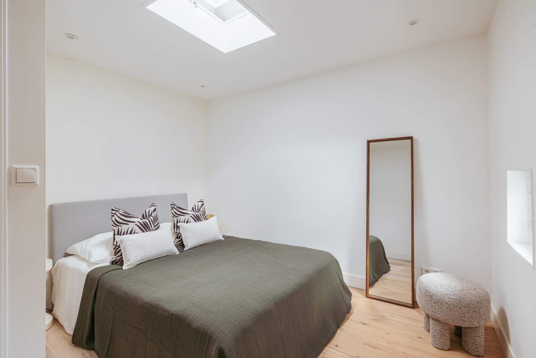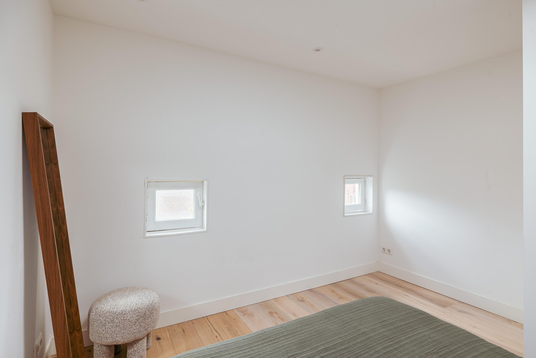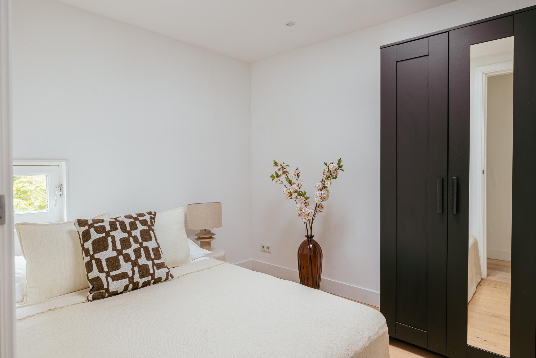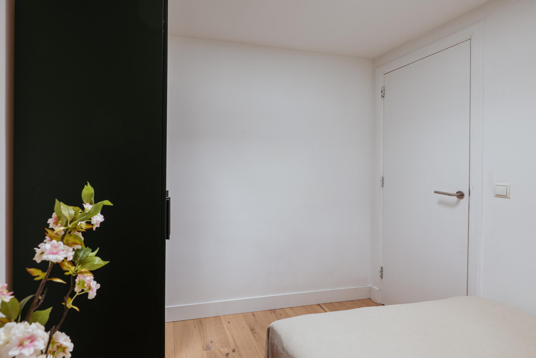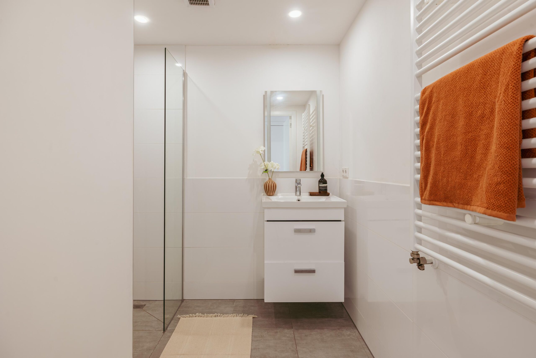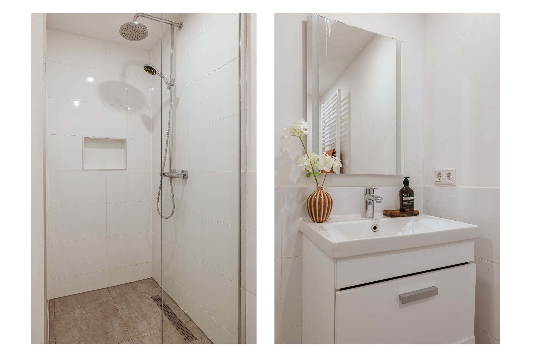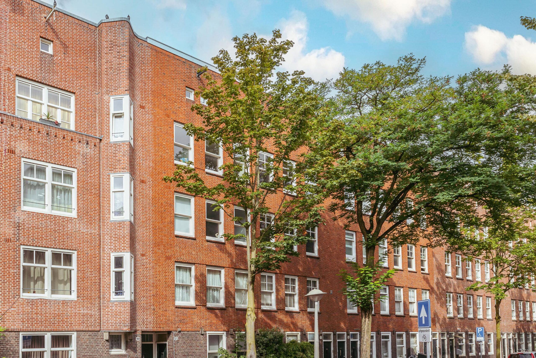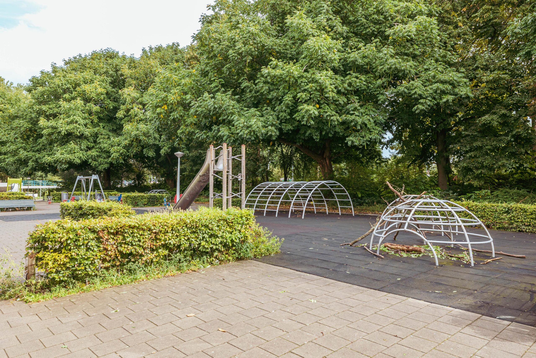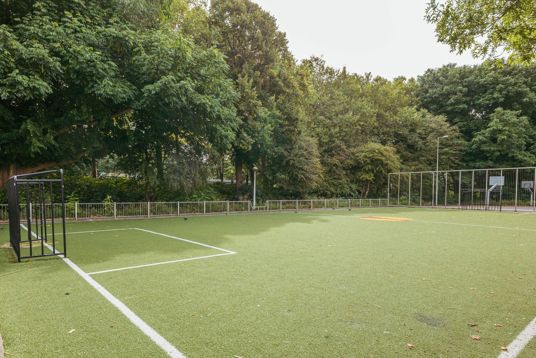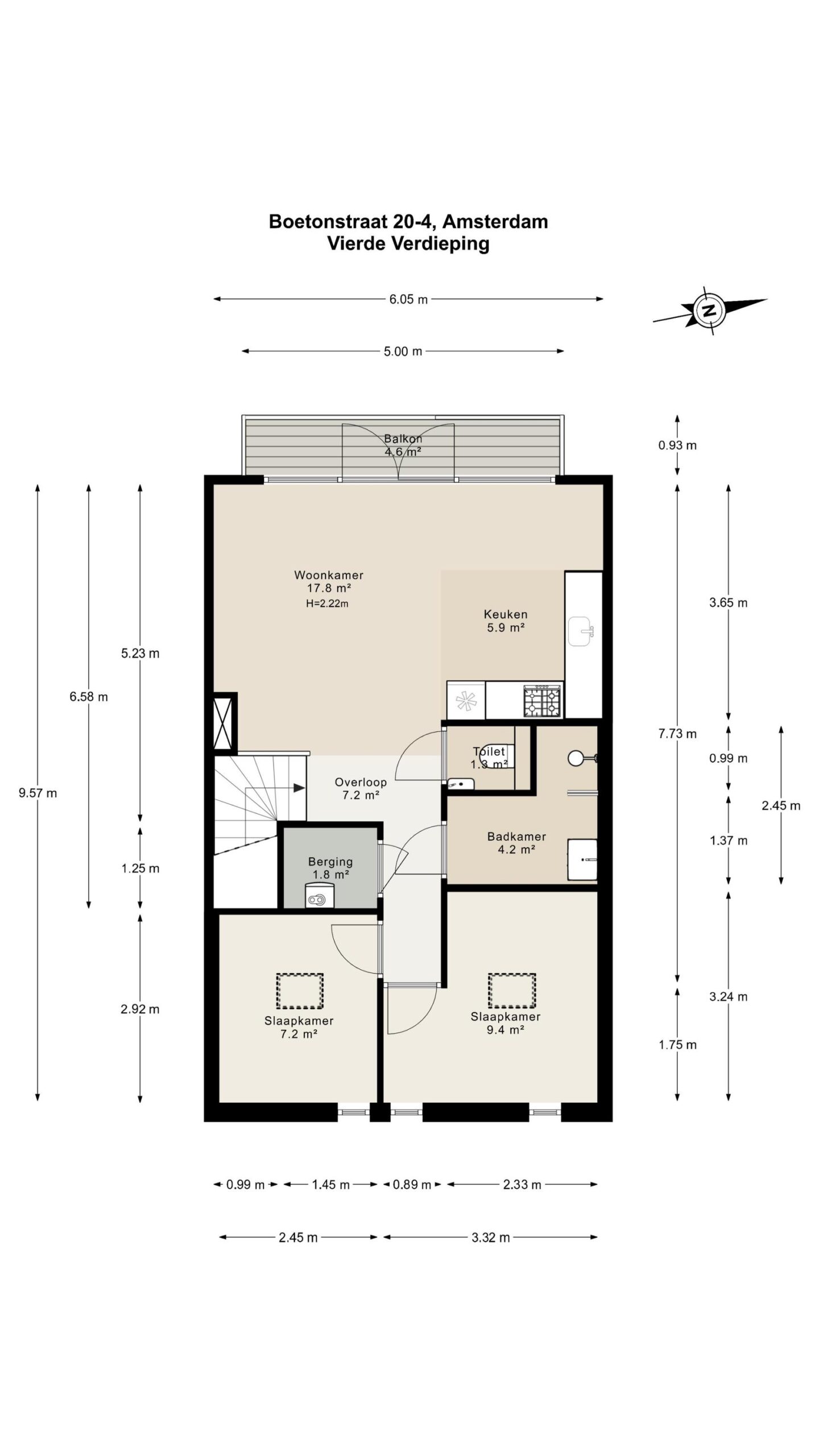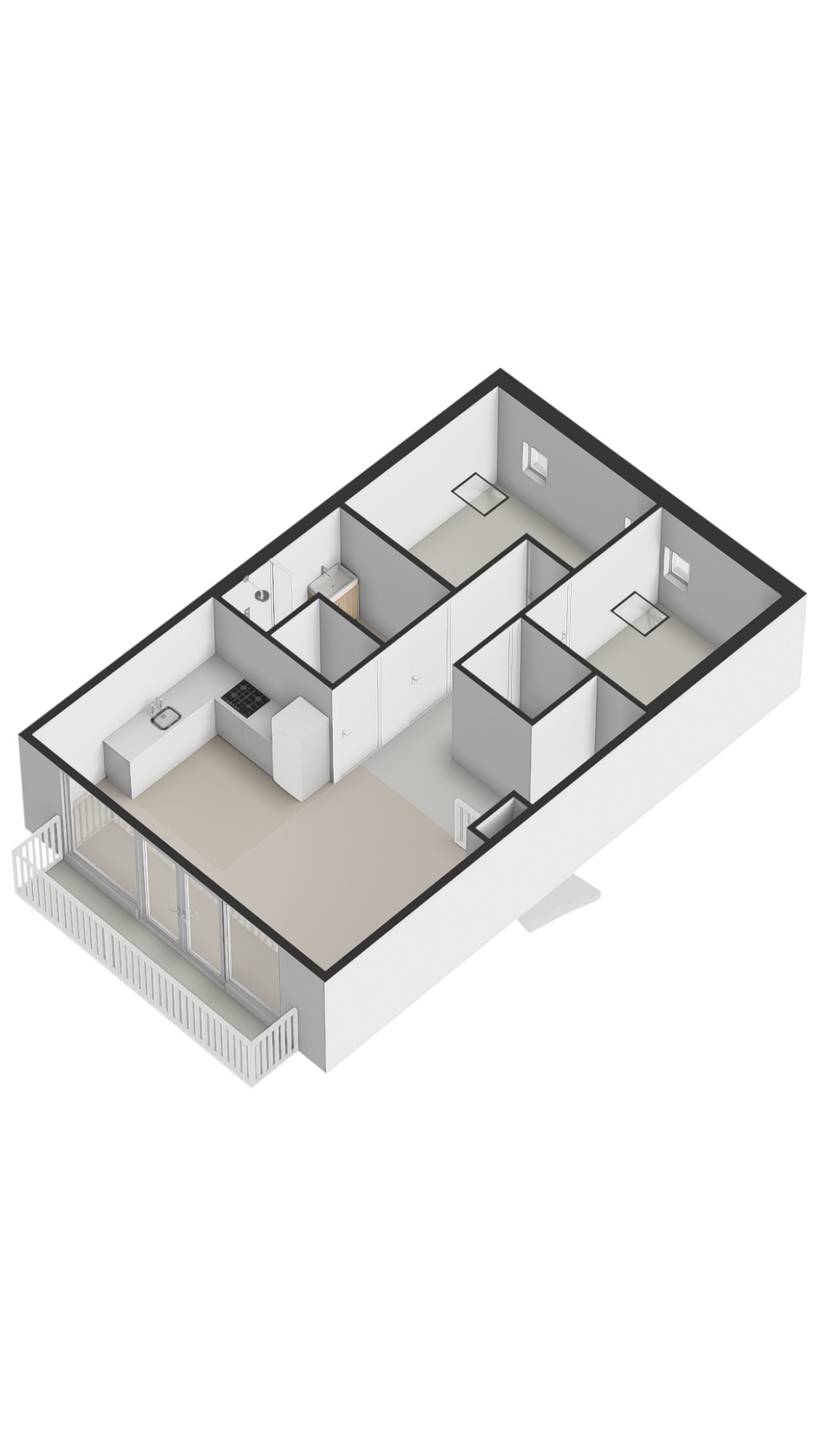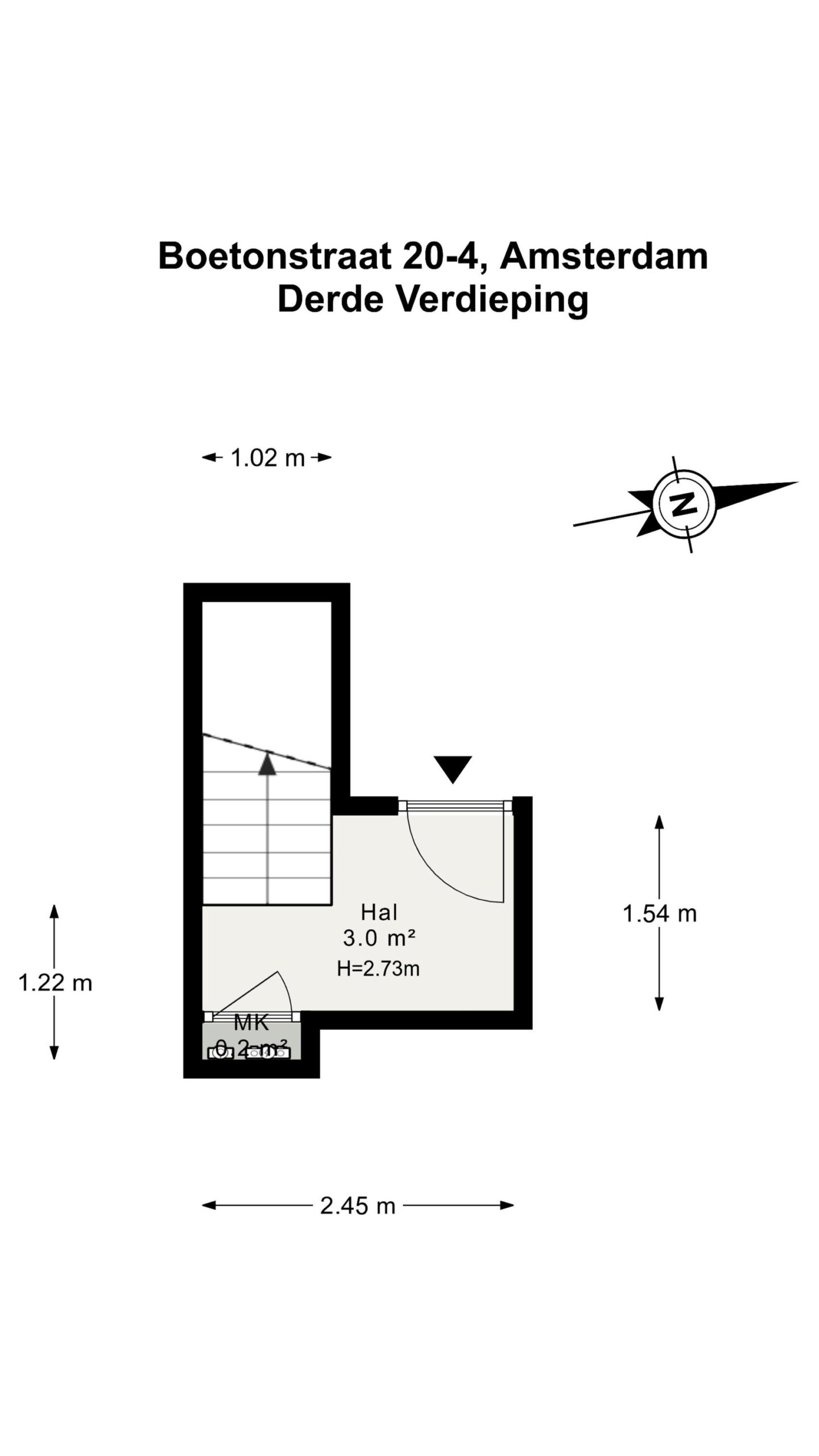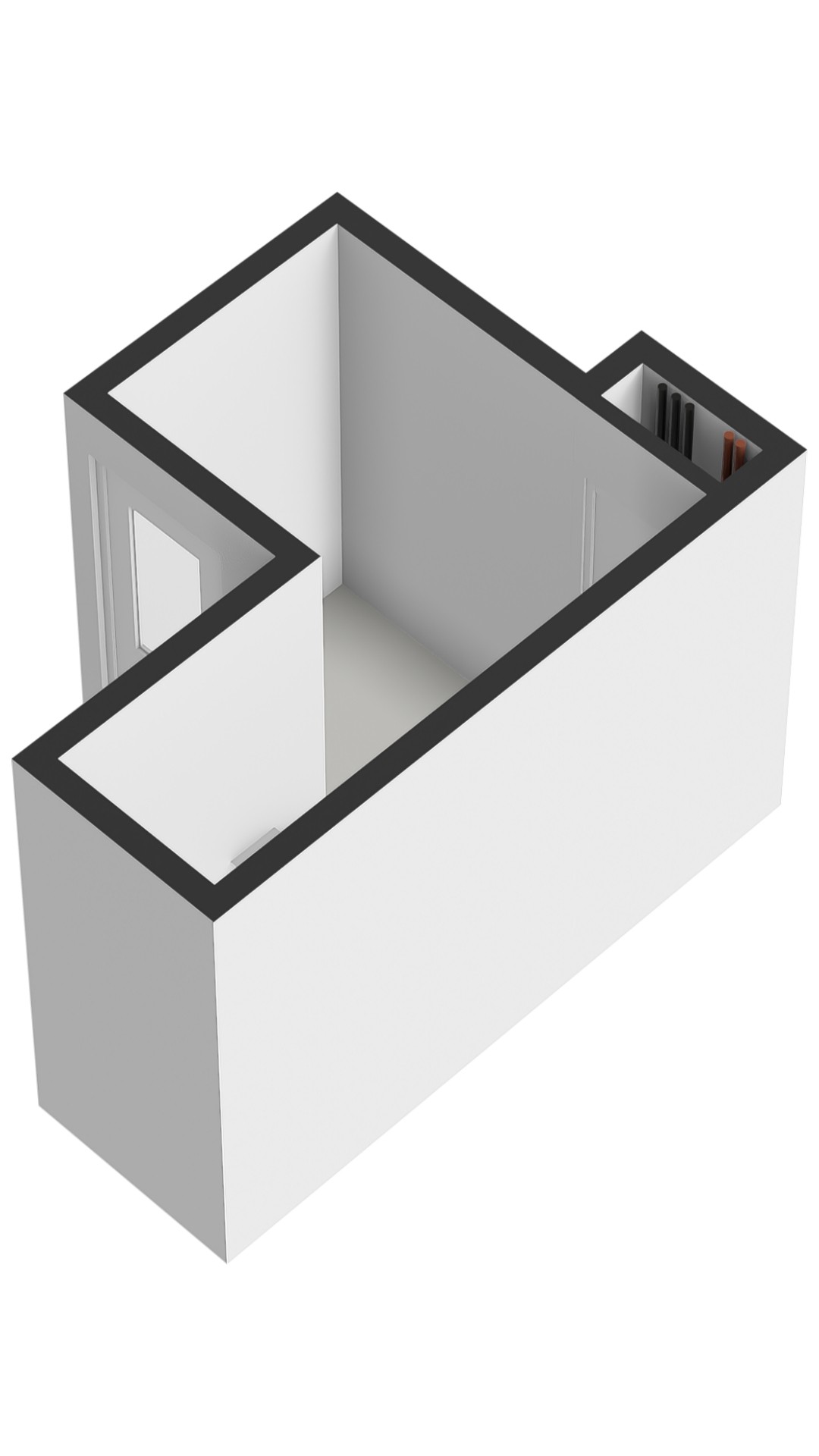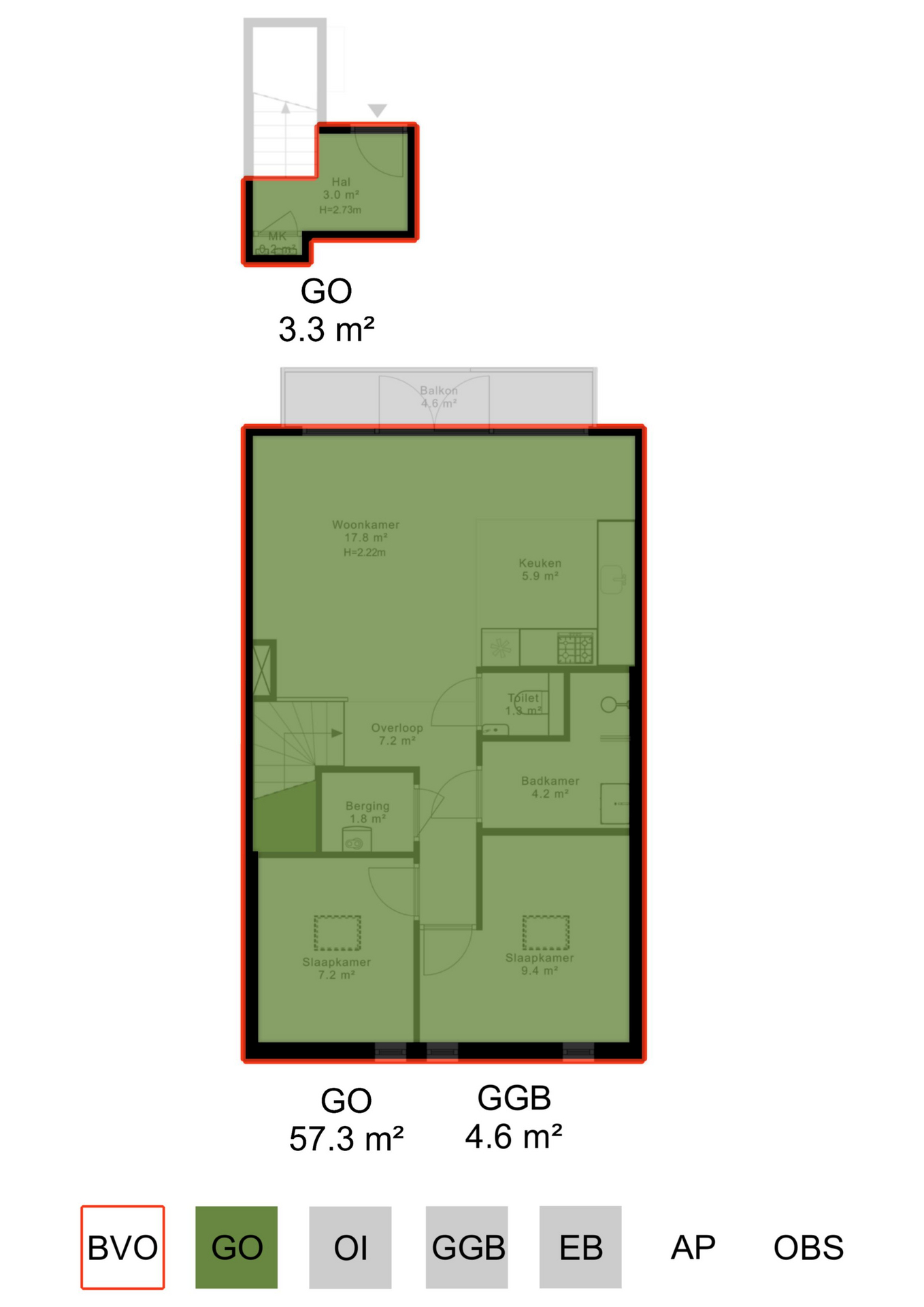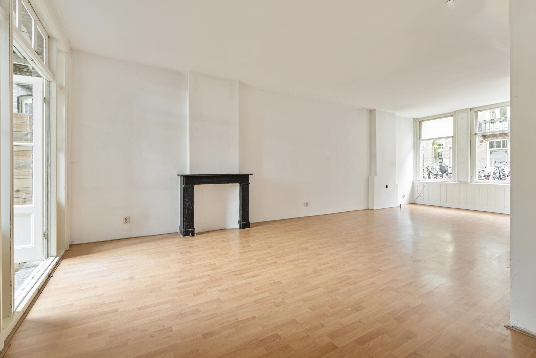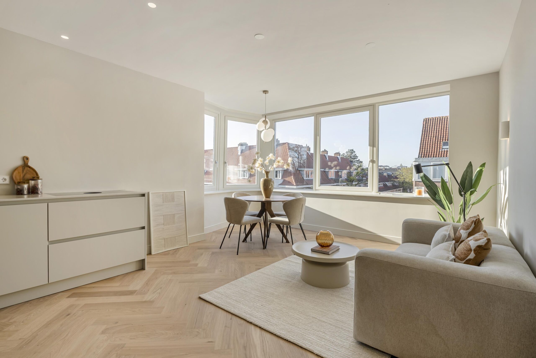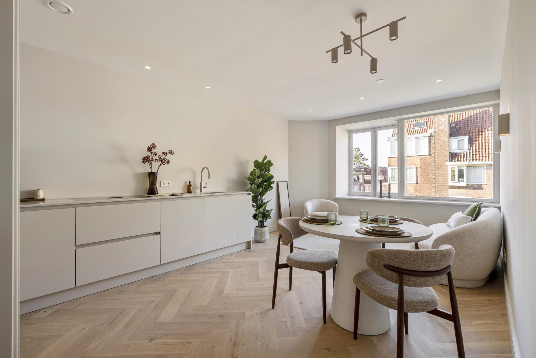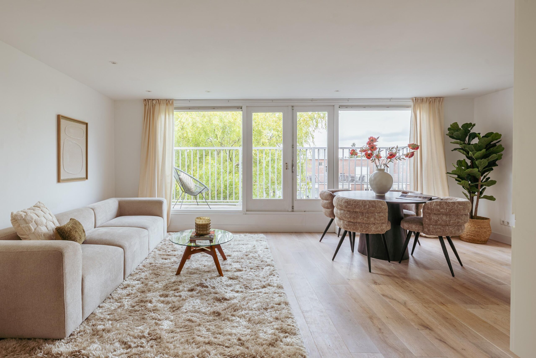
Boetonstraat 20-4 AMSTERDAM
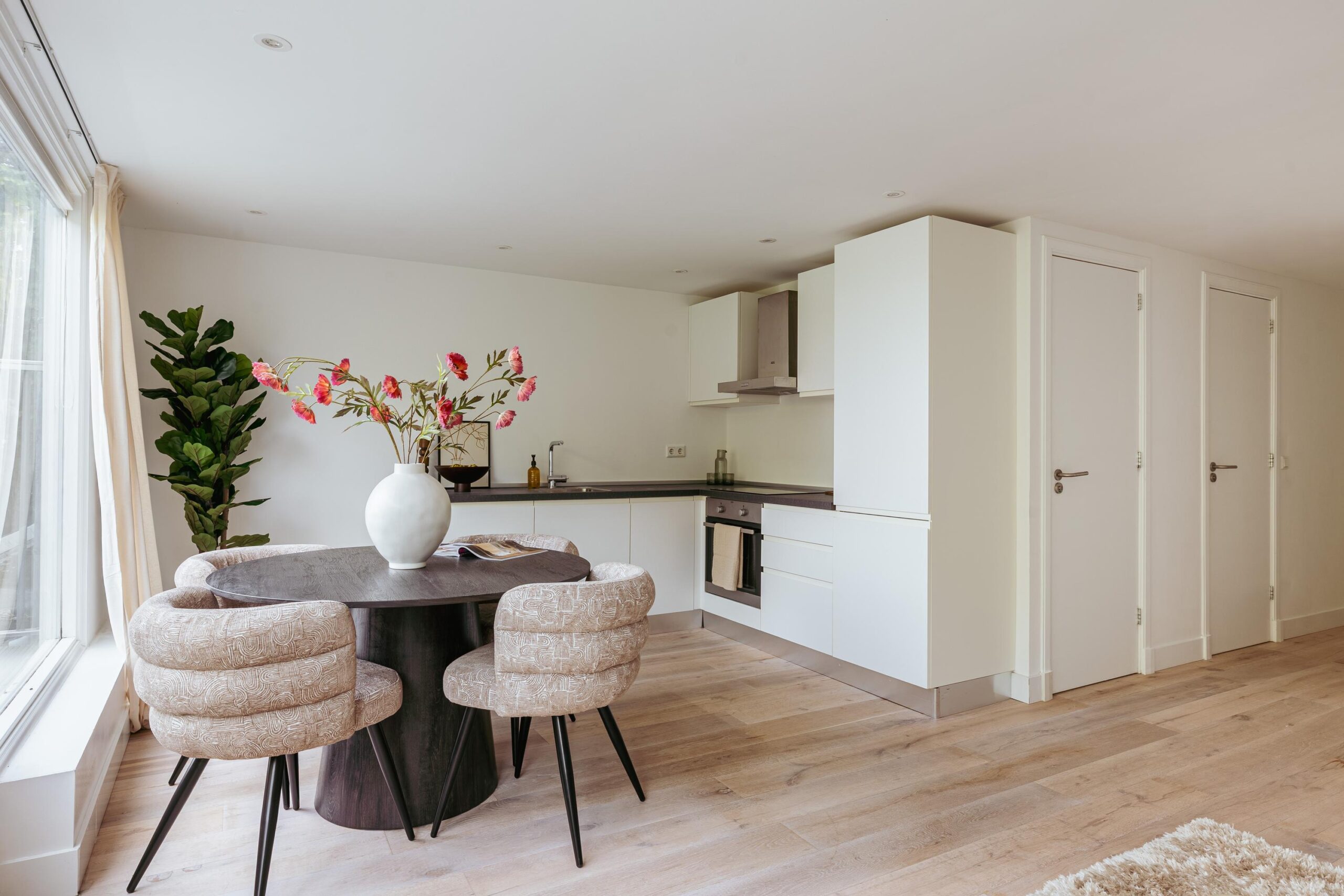
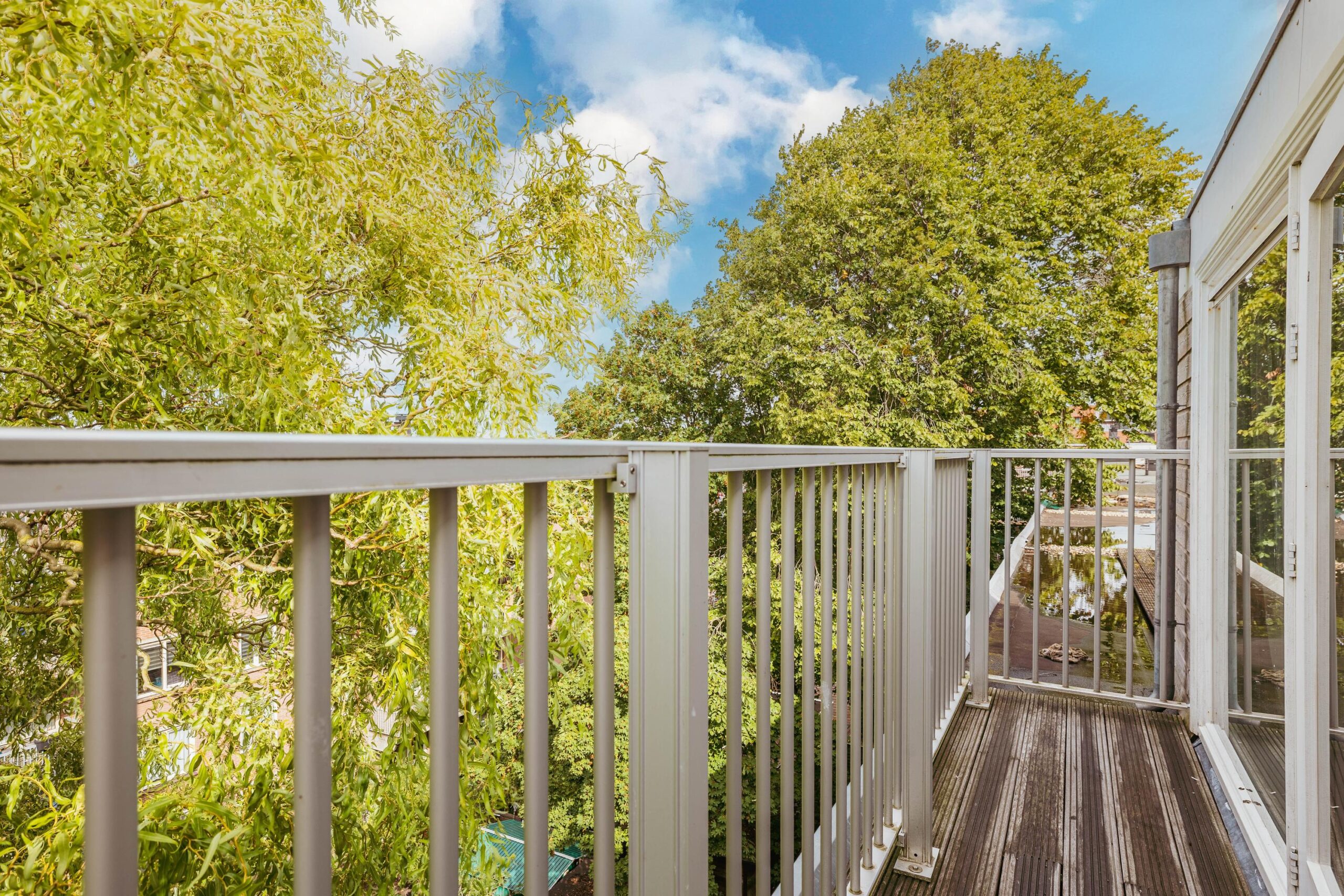
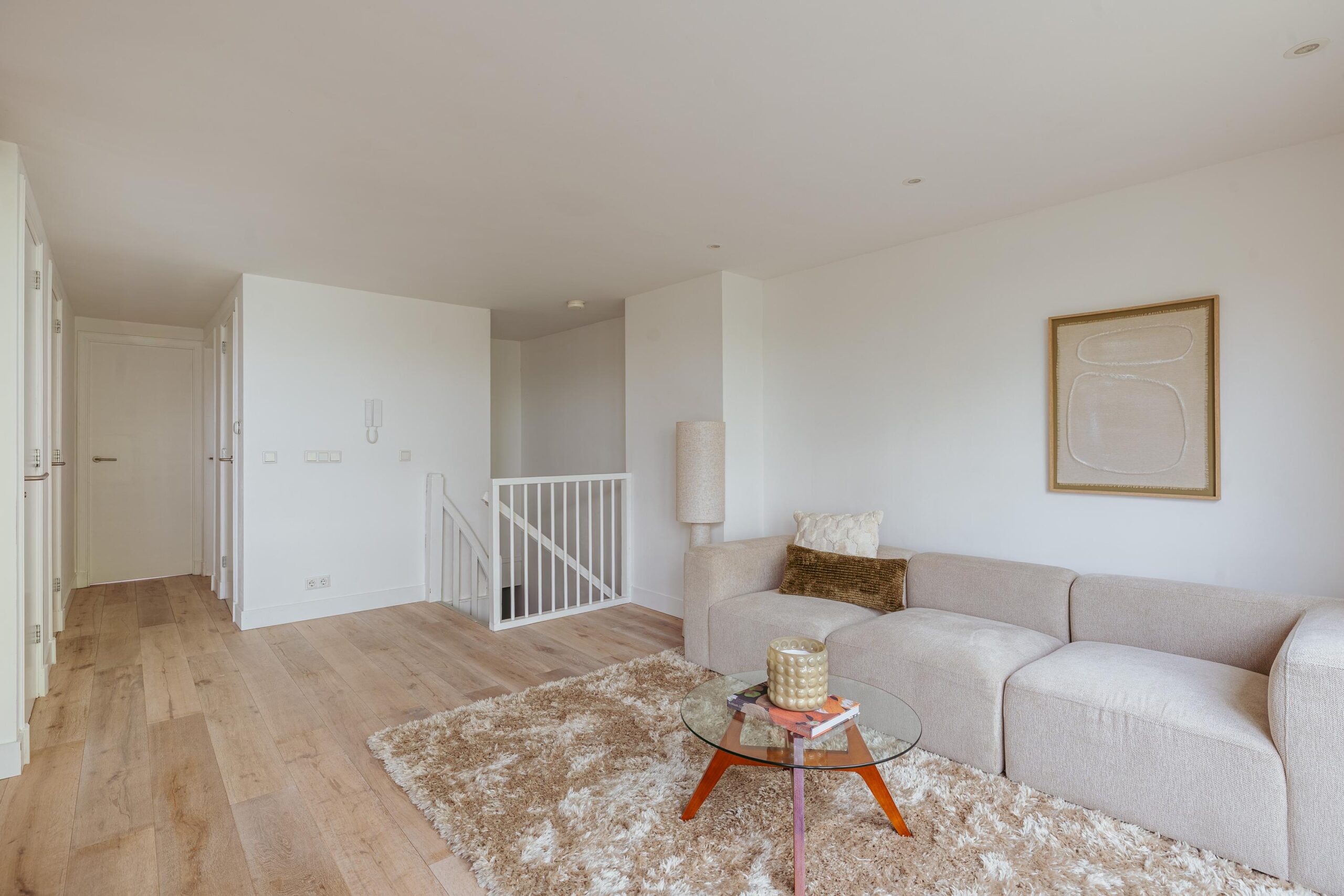
Boetonstraat 20-4, 1095 XM Amsterdam
Bright and well-laid-out apartment (approx. 61 m²) located in Amsterdam East. This top-floor apartment is situated on the fourth floor and offers a spacious open living area, open kitchen, two bedrooms, and a sunny west-facing balcony (approx. 5 m²).
Location & accessibility
Boetonstraat is located in the popular Indische Buurt, a lively neighborhood in Amsterdam East that has grown into one of the city’s trendiest areas in recent years. The immediate surroundings offer a wide variety of hip cafés and restaurants, such as Bar Botanique, Louie Louie, Studio/K, Superette, and Badhuis Javaplein—perfect for great coffee, breakfast, lunch, or drinks with friends.
Just a short walk away is Javastraat, the vibrant heart of the neighborhood, filled with artisan shops, global cuisines, and contemporary boutiques. For those who enjoy green spaces and the outdoors, Flevopark is nearby—an expansive park with walking and cycling paths, an outdoor swimming pool, and even a distillery. Oosterpark and Park Frankendael are also within easy cycling distance.
The apartment is easily accessible. Amsterdam Muiderpoort Station is just a stone’s throw away and offers quick connections to Amsterdam Central and Amstel stations. Several tram and bus lines provide easy access to other parts of the city. By car, the A10 ring road is quickly reached via Middenweg and the S114. Parking is regulated through Amsterdam’s municipal permit system. Paid on-street parking is available for visitors.
Layout
Well-maintained communal staircase.
The apartment begins on the third floor, where you’ll find a private entrance and meter cupboard. From here, a private staircase leads to the fourth floor, where the main living space is located.
Upon entering the fourth floor, you arrive in the bright and open living area at the rear of the apartment. This peaceful central space offers enough room for a comfortable sitting area and a dining table. Adjacent is the open kitchen, fitted with a sink, fridge with freezer compartment, dishwasher, oven, and an induction cooktop with extractor hood. Double French doors provide access to the balcony, which spans the full width of the apartment. Facing west, it’s the perfect spot to enjoy the evening sun.
At the front of the apartment are two well-sized bedrooms, each with a skylight that brings in additional natural light. The bathroom features a vanity unit with mirror and a walk-in shower. On the landing, you’ll also find a separate toilet with small sink, as well as a practical storage space with connections for a washing machine and dryer.
Key features:
- Apartment rights of approx. 61 m² (measured in accordance with NEN2580)
- Balcony of approx. 5 m², facing west
- Two bedrooms
- Double glazing throughout
- Energy label D
- Ground lease paid off until 31 March 2100
- Homeowners' association (VvE) in formation
- Monthly VvE contribution: approx. €150
- Project Notary: Berger Notariaat
- Non-owner-occupancy clause applicable
- Transfer date to be agreed upon
This information has been compiled with the utmost care. However, no liability is accepted for any incompleteness, inaccuracy, or otherwise, nor for the consequences thereof. All measurements and surfaces are indicative. Buyers are responsible for conducting their own due diligence on all matters that may be of importance to them. The real estate agent represents the seller in this property transaction. We recommend engaging a qualified (NVM) agent to assist you during the purchase process. If you have specific requirements regarding the property, we advise you to inform your buying agent in a timely manner and carry out (or have carried out) independent investigations. If you do not engage a representative, you are considered legally capable of overseeing all matters of importance yourself.
Questions about this object?
Do you have questions that you would prefer to ask our broker personally first?
