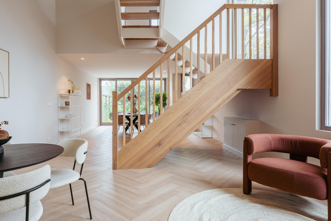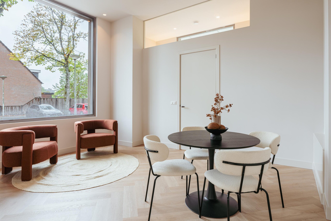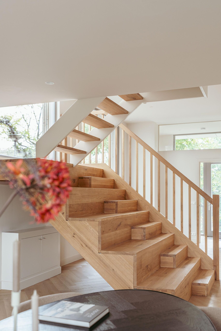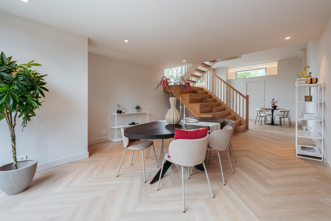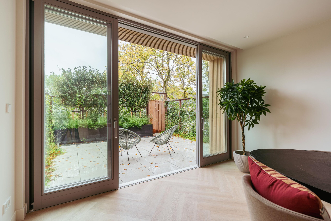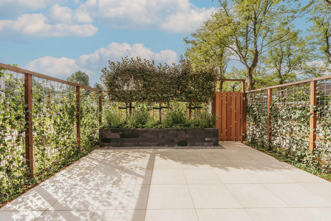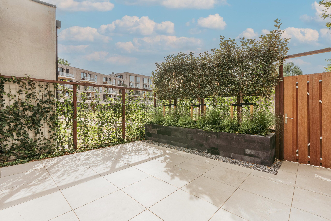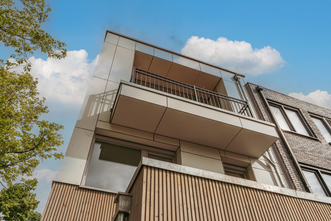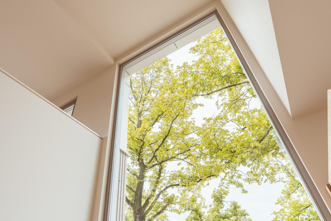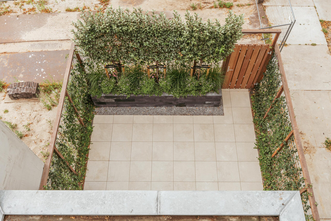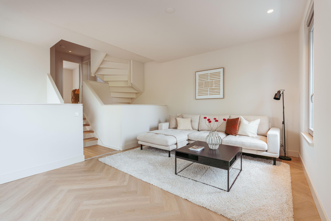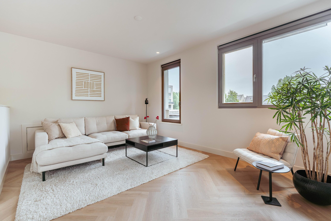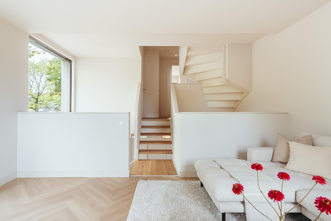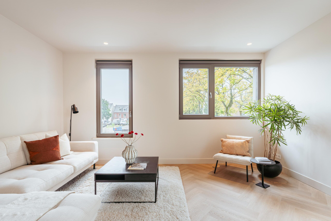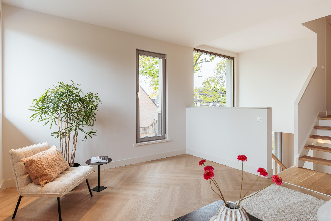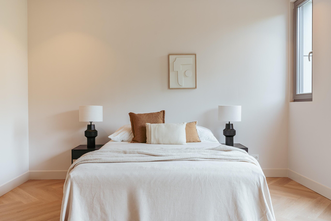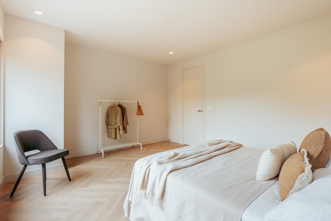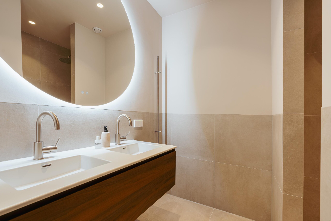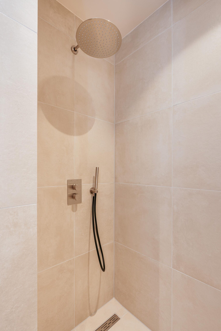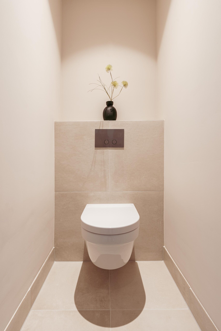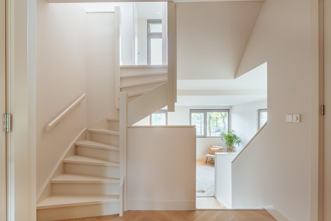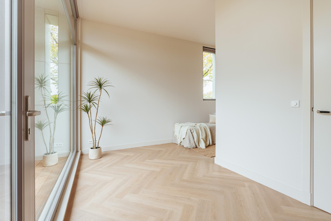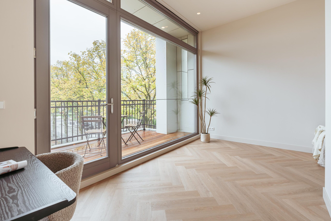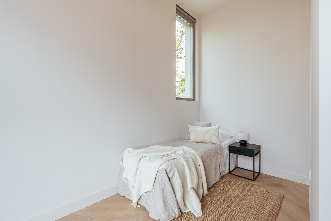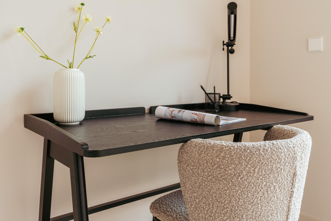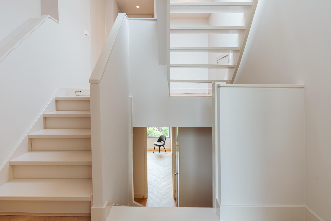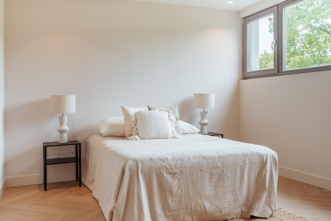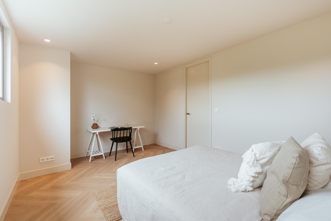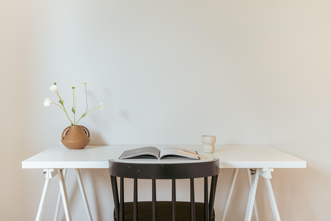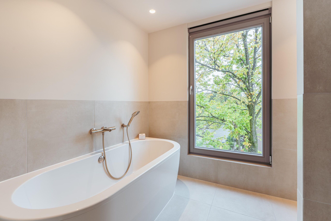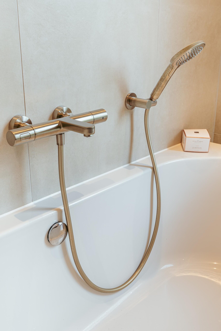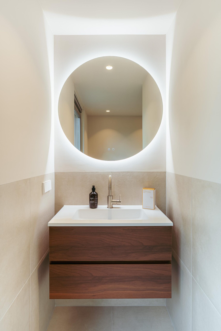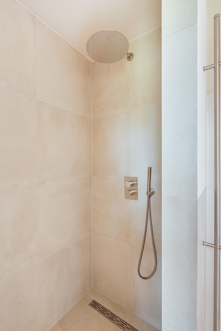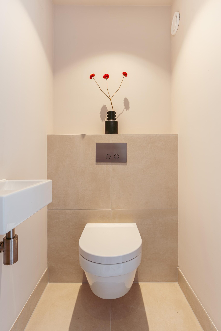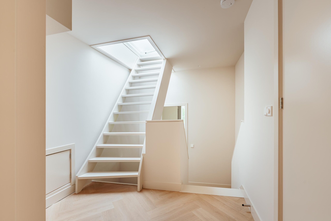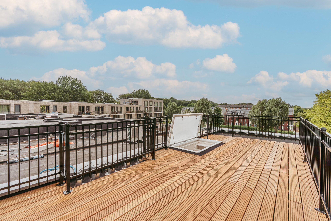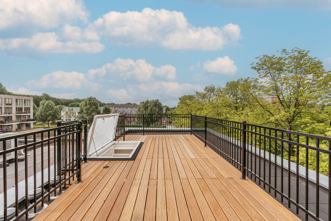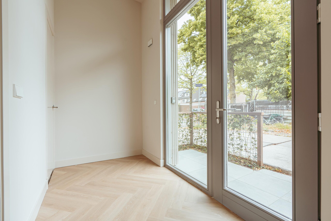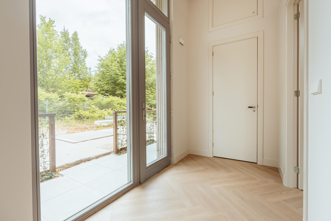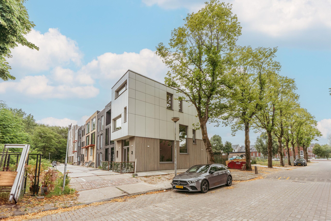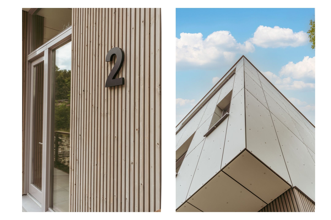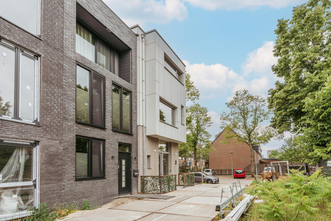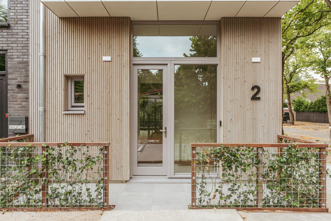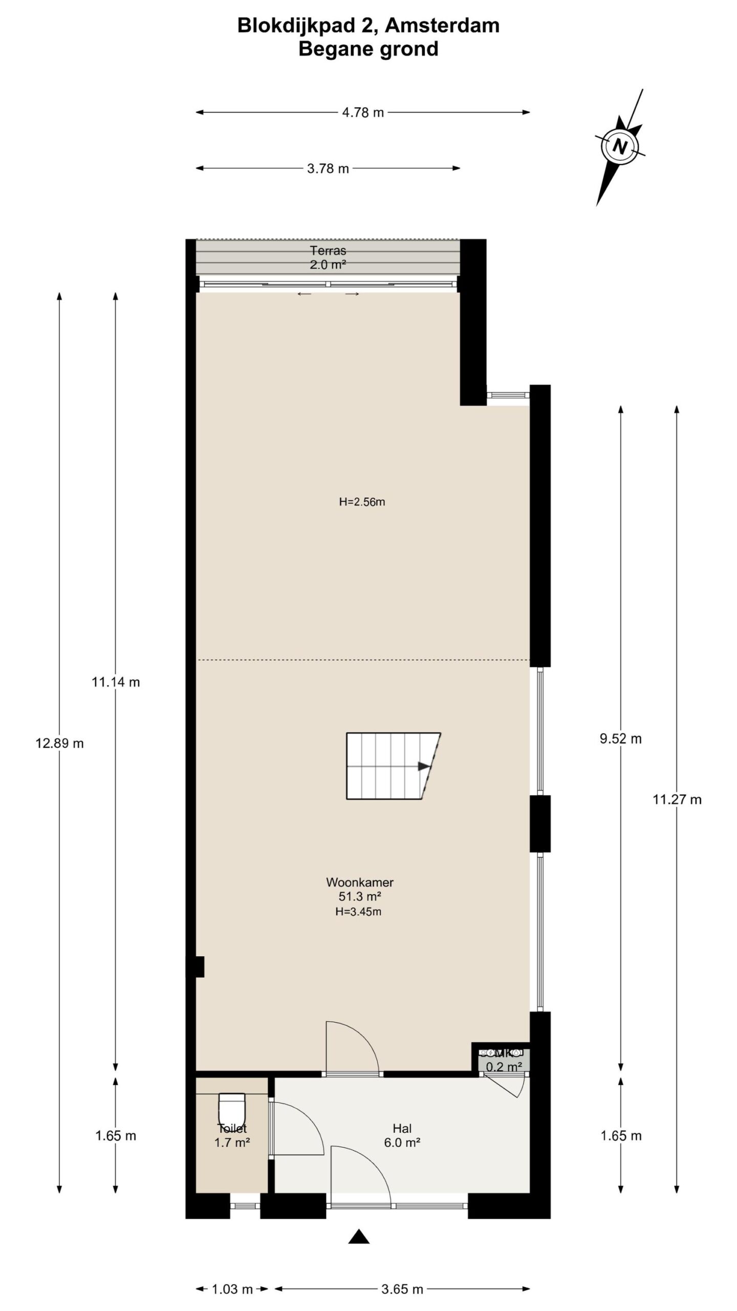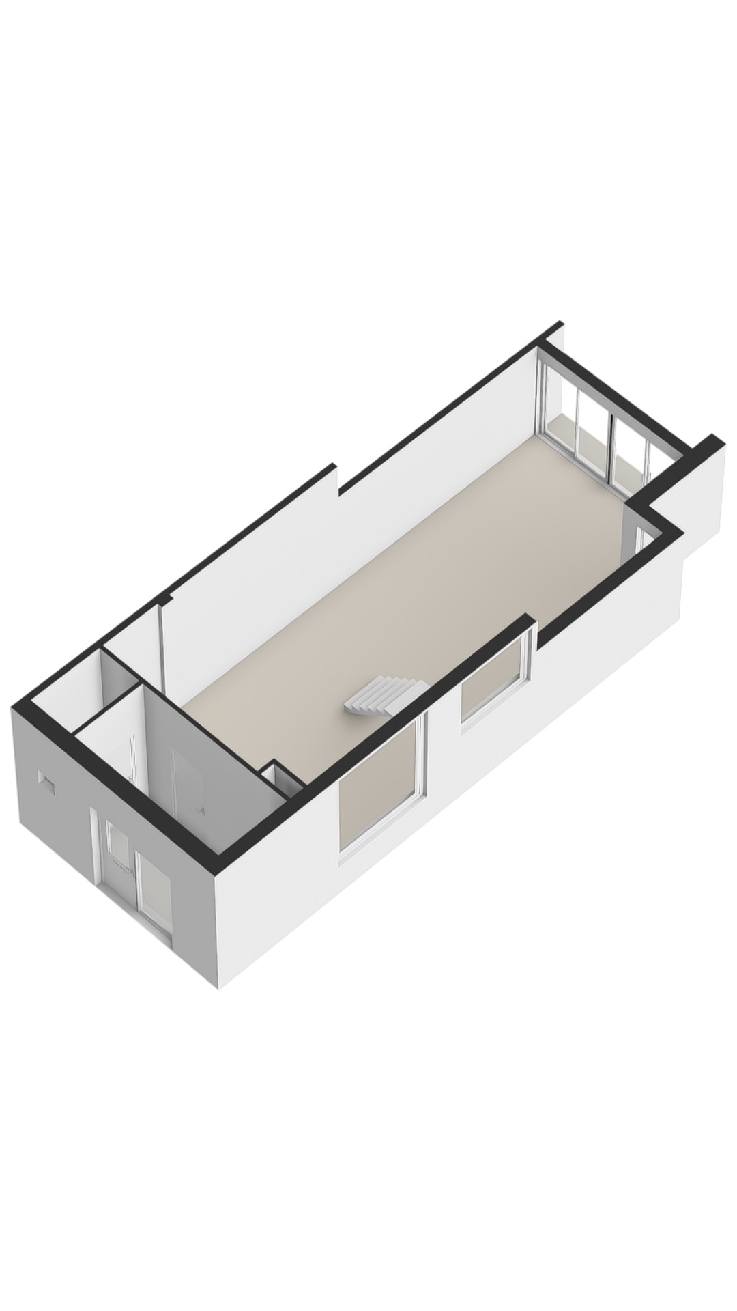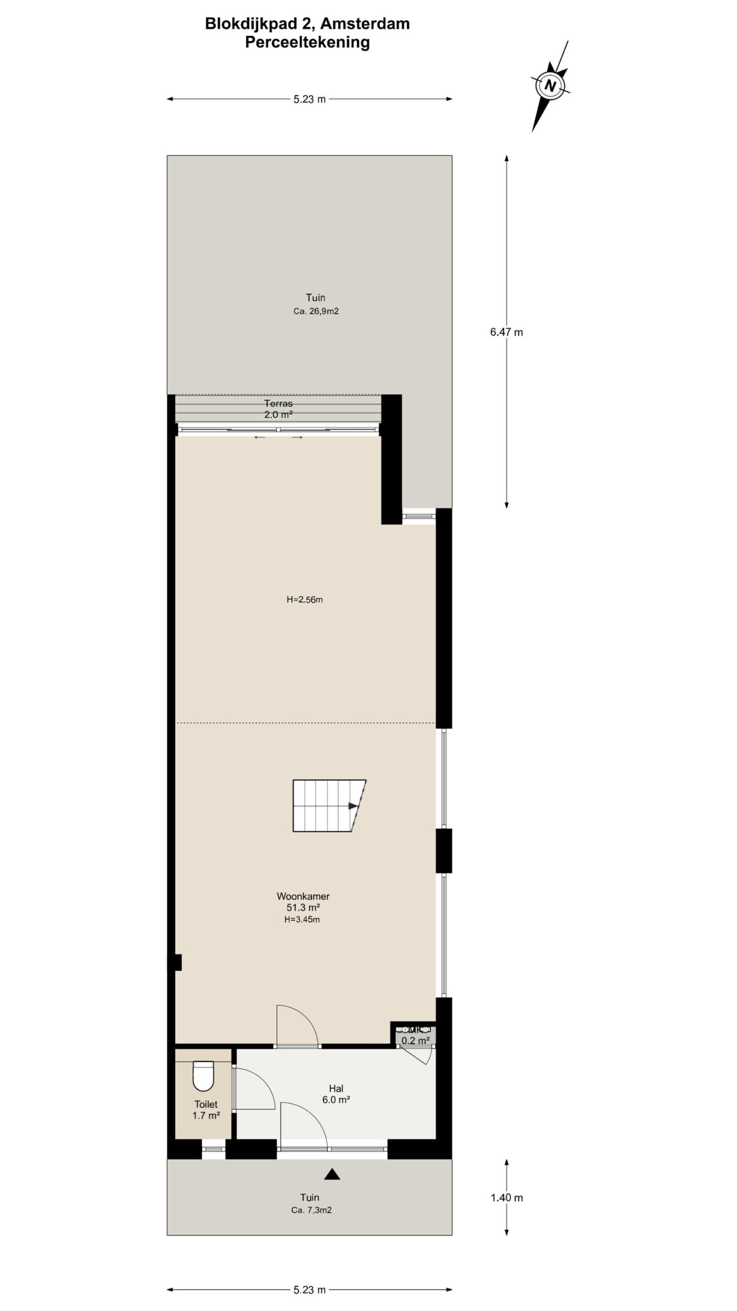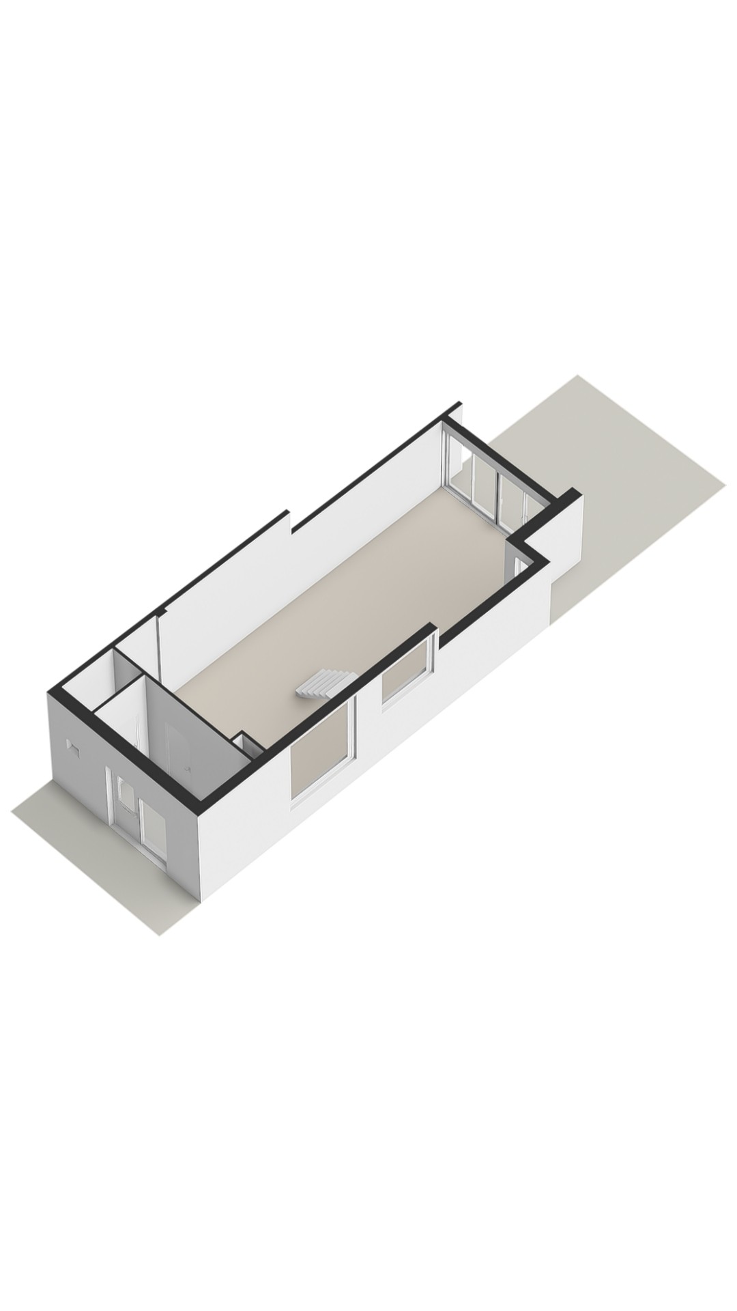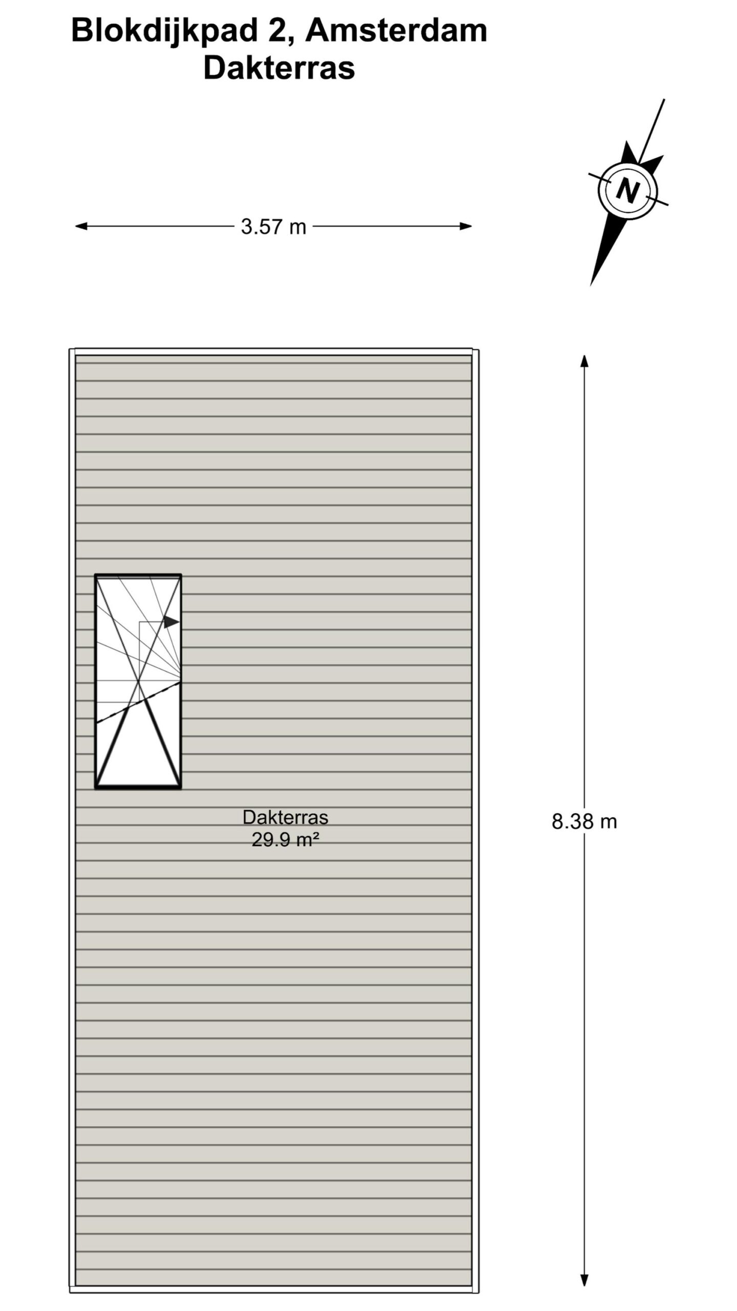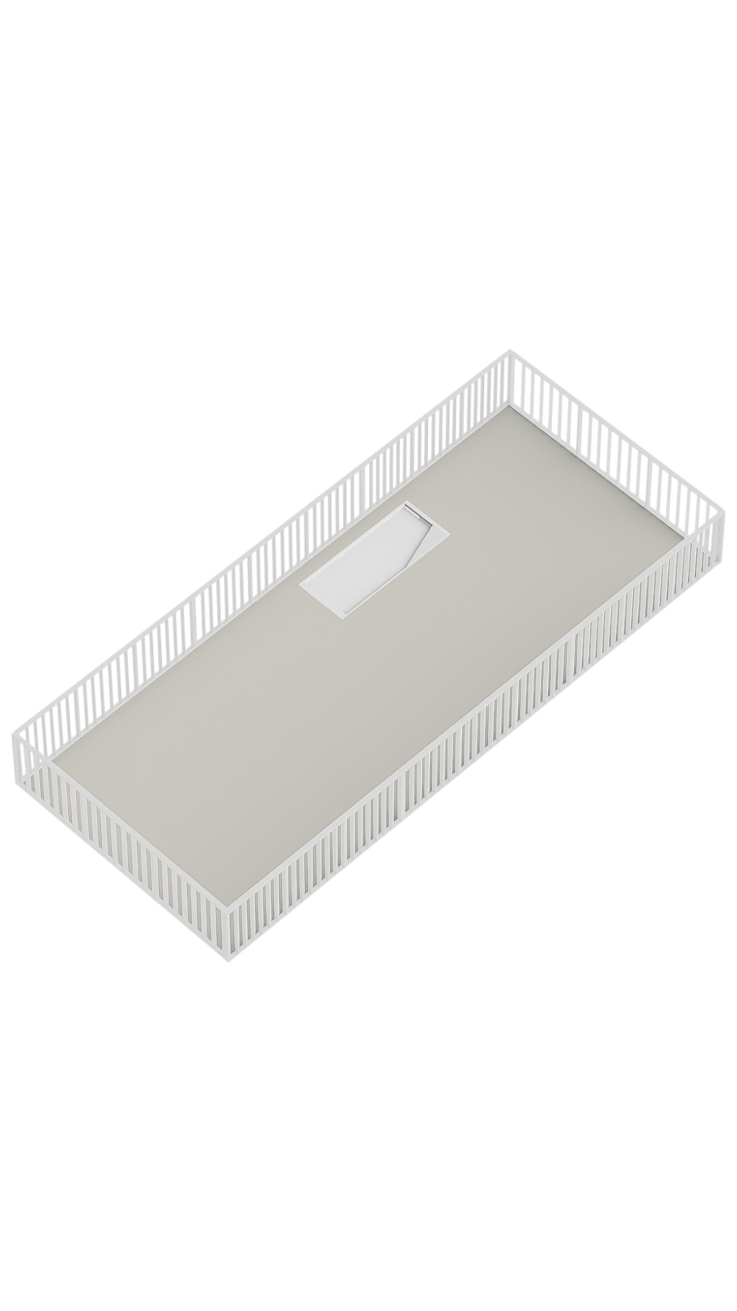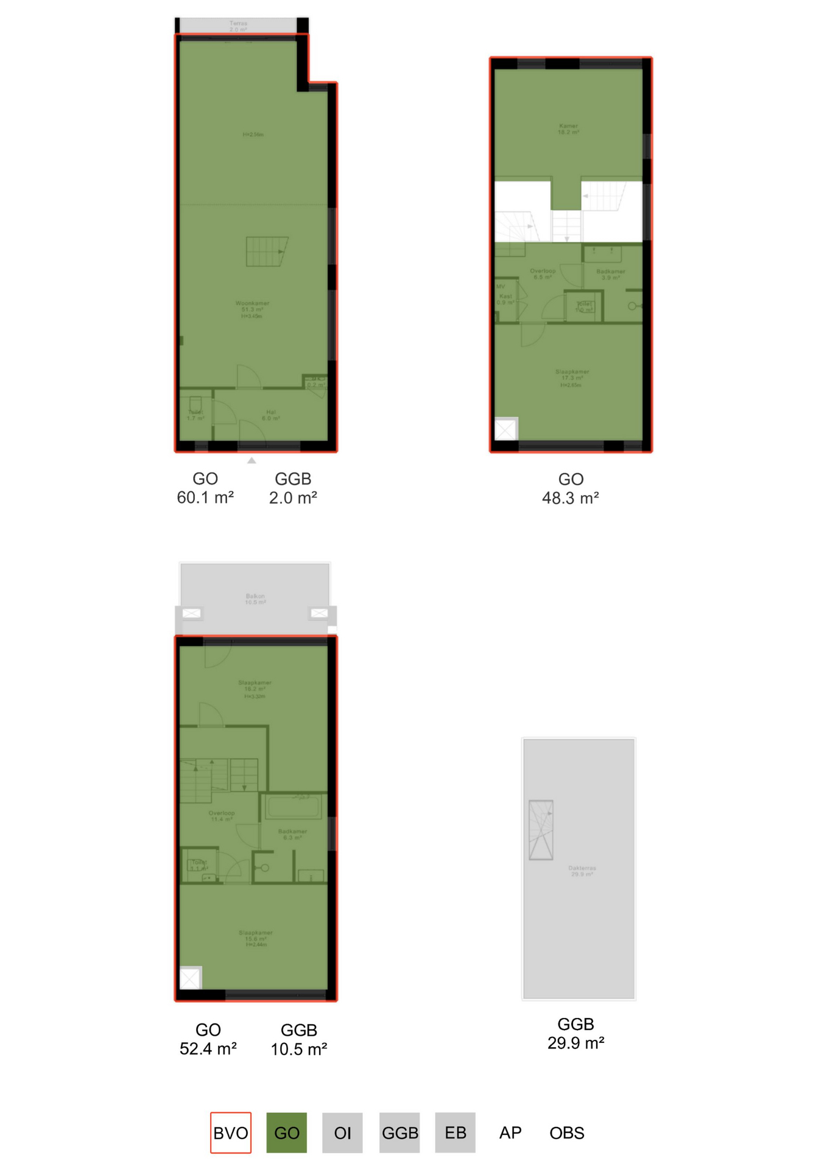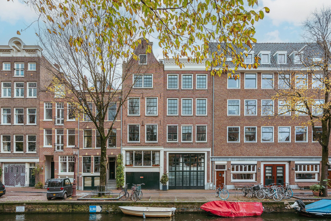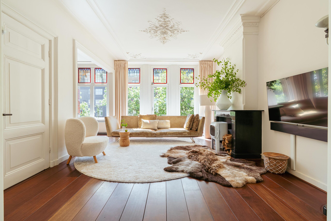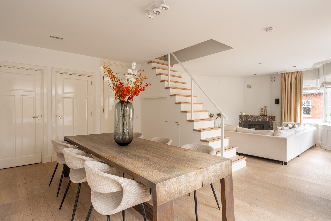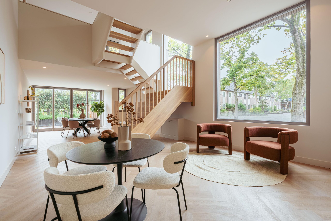
Blokdijkpad 2 AMSTERDAM


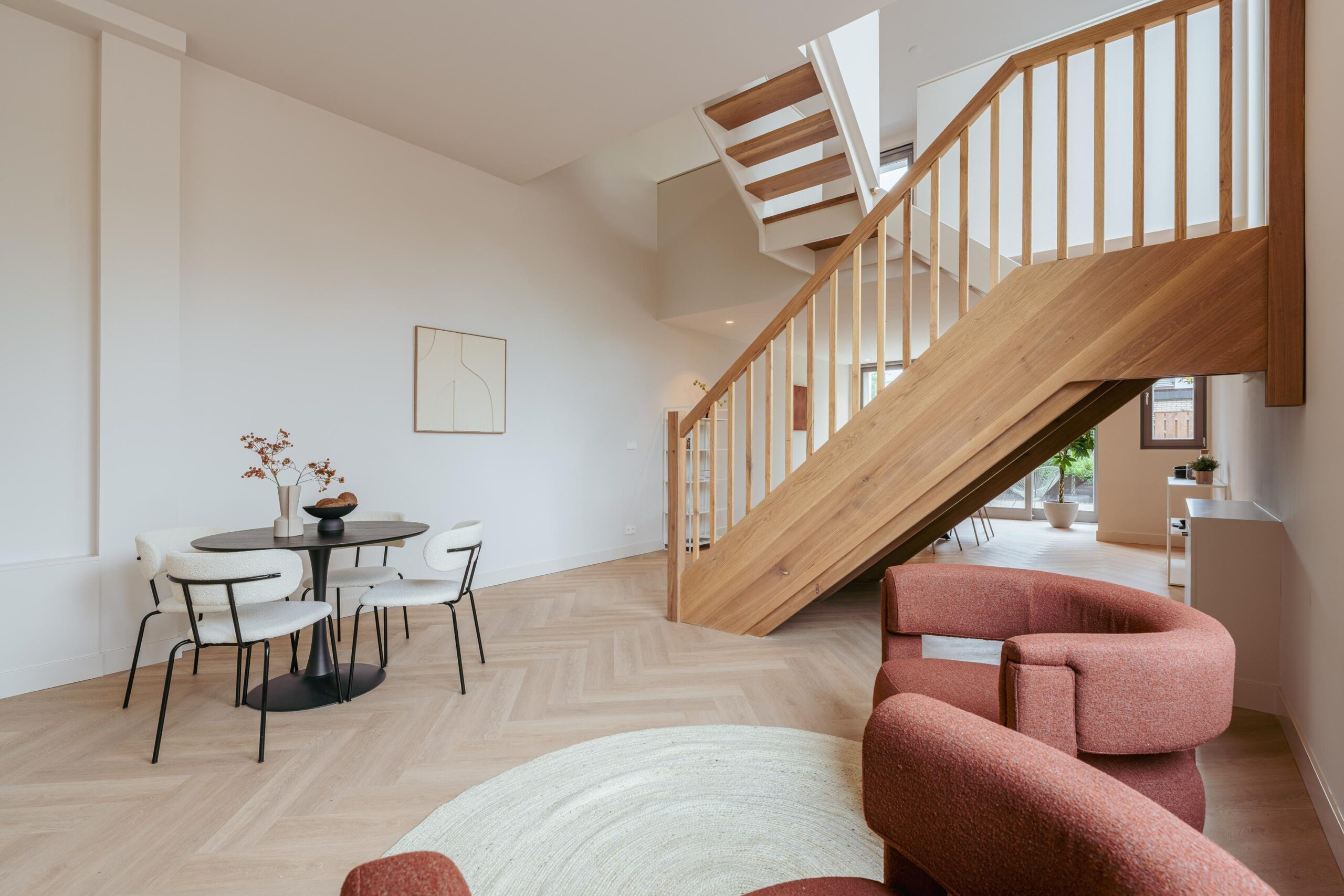
Blokdijkpad 2, 1024 DD Amsterdam
Wonderfully bright newly built corner house (approx. 161 m²) with a garden, a balcony, and a roof terrace! The property is located in Amsterdam North and features four bedrooms and two bathrooms. In addition, the house is exceptionally well insulated and carries an A+ energy label.
Location & Accessibility
Living on Blokdijkpad in Amsterdam North means enjoying peace and greenery while the city is always within easy reach. The location is ideal: you are close to Noorderpark and Vliegenbos, where you can walk, exercise, or relax in nature. The house is also near the charming Waterland area, with picturesque villages such as Zunderdorp and Durgerdam. In the immediate vicinity you will find several popular restaurants and cafés, such as Café de Ceuvel, Pompet in Noorderpark, and the trendy hotspots at the NDSM wharf, including Pllek, IJver, and Noorderlicht. Hotel De Goudfazant on the IJ is also easily accessible.
The Van der Pek neighborhood offers a lively mix of markets, coffee spots, and eateries. Accessibility is excellent: the North/South metro line takes you to Amsterdam Central Station within 10 minutes and to the Zuidas within 15 minutes. By bike or car, the city center is easily reached via the IJ tunnel or the ferry, and the A10 ring road is just around the corner. Parking is generally not an issue here; there is plenty of space on the street, and obtaining a parking permit is relatively straightforward. This location offers a unique combination of tranquility, accessibility, urban vibrancy, and comfort.
Layout
Through the entrance with a vestibule, you reach the separate toilet with a wash basin. The spacious living room spans the entire ground floor and features large sliding glass doors at the rear, allowing for abundant natural light and a spacious feel. Here you will find ample room for a comfortable sitting area, a kitchen that can be designed entirely to your own taste, and a large dining table. The sunny south-facing garden of approx. 27 m² includes a back entrance. The striking staircase centrally positioned in the house leads you to the upper floors.
First Floor
At the rear, this floor offers an open space arranged as an extension of the living room with a spacious lounge/TV room, which could easily be converted into a bedroom. A small staircase leads to the large bedroom at the front. The modern bathroom is equipped with a double sink unit and a walk-in shower. Adjacent you will find a separate toilet with a wash basin.
Second Floor
On this floor you will find the second and third bedrooms, both with large windows and accessible via a short staircase. The rear bedroom has access to a very deep balcony of approx. 11 m², also south-facing. The bathroom on this floor includes a spacious bathtub, a sink unit, and a walk-in shower. There is also a separate toilet with a wash basin.
Roof Terrace
As an additional highlight, the property offers a spacious roof terrace of approx. 30 m², accessible via a convenient roof hatch – the ideal spot to enjoy the sun in complete privacy.
Particulars:
- Living area approx. 161 m² (measured in accordance with NEN2580 measurement standard)
- Four generously sized bedrooms
- Two modern bathrooms
- Completely newly built, buyer will be the first occupant after completion
- Owner-occupancy requirement until December 2027
- Lovely south-facing garden (approx. 27 m²)
- Spacious south-facing balcony (approx. 11 m²)
- Roof terrace of approx. 30 m²
- Energy label A+
- Leasehold: current period runs from 01-12-2022 in perpetuity
- Annual ground rent as of 01-01-2025 is € 6,066.08 with annual indexation, 50% tax deductible
- Transfer date in consultation
This information has been compiled by us with due care. However, no liability is accepted by us for any incompleteness, inaccuracy, or otherwise, nor for the consequences thereof. All stated sizes and surfaces are indicative. The buyer has their own duty to investigate all matters of importance to them. With regard to this property, the broker acts as an advisor to the seller. We advise you to engage an expert (NVM) broker to guide you through the purchase process. If you have specific wishes concerning the property, we recommend you make these known to your purchasing agent in good time and conduct your own independent investigation. If you do not engage an expert representative, you declare yourself legally competent to oversee all matters of importance. The NVM conditions apply.
Questions about this object?
Do you have questions that you would prefer to ask our broker personally first?
