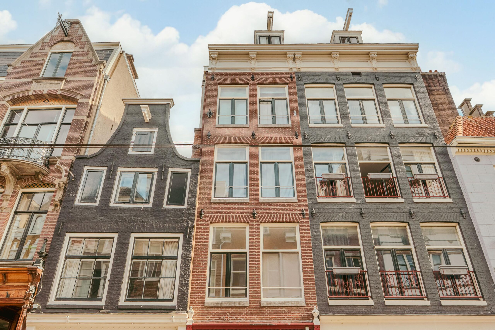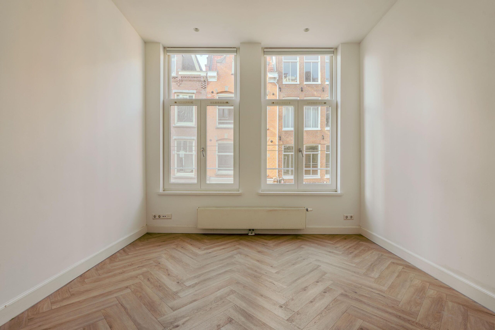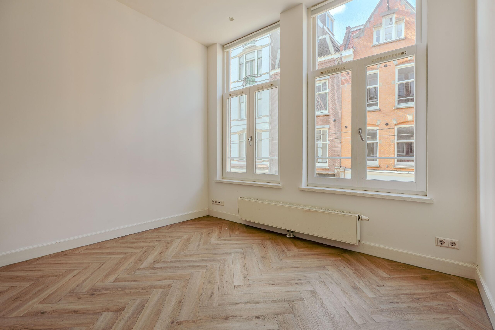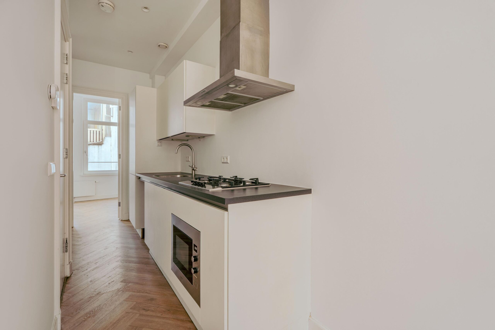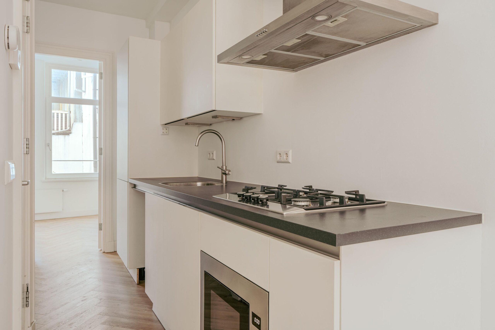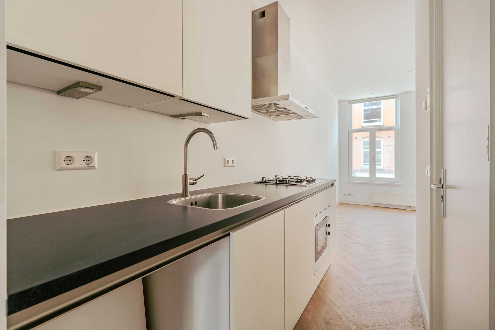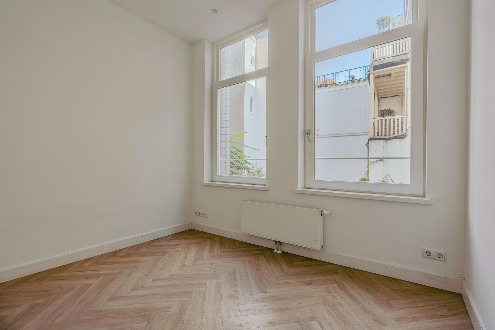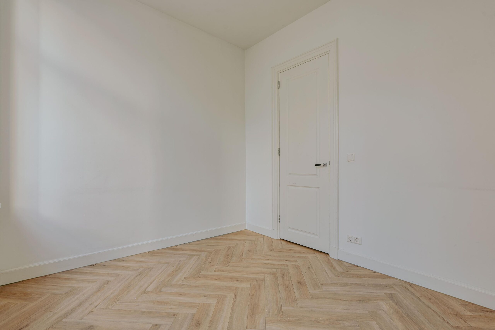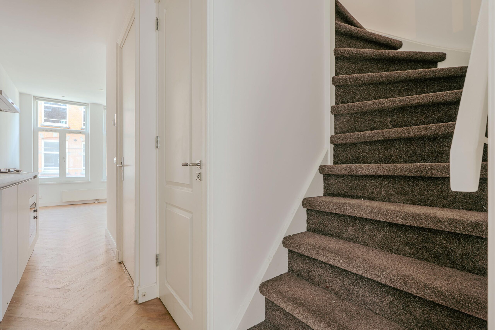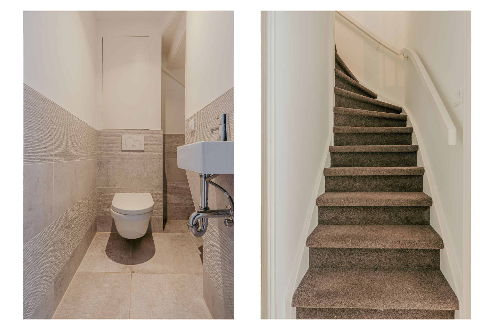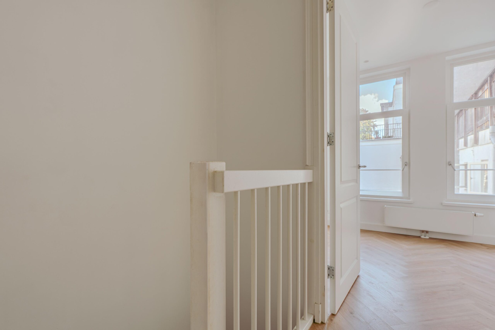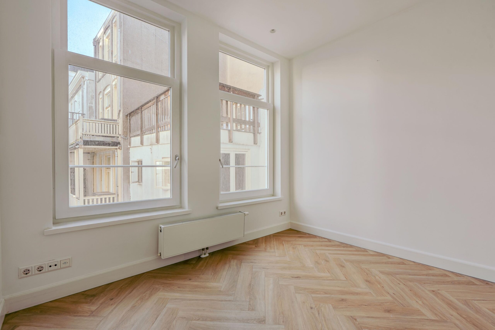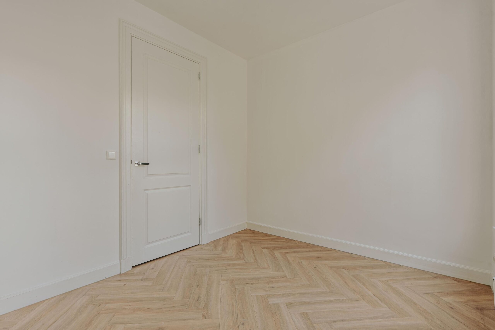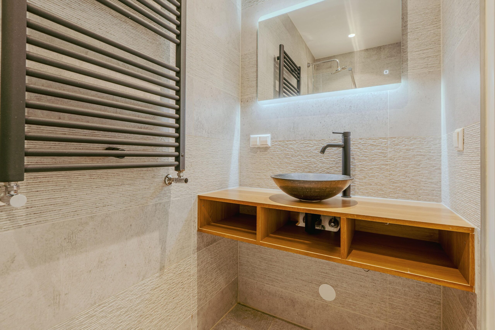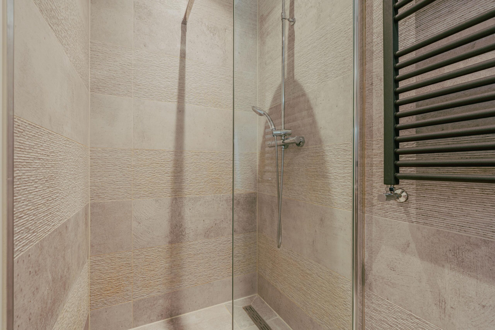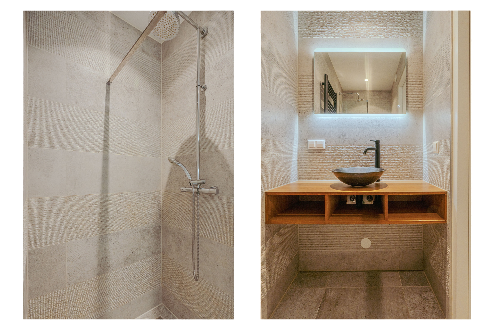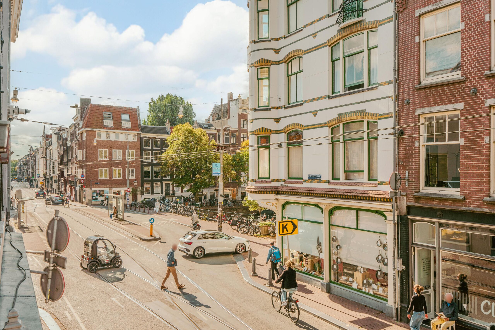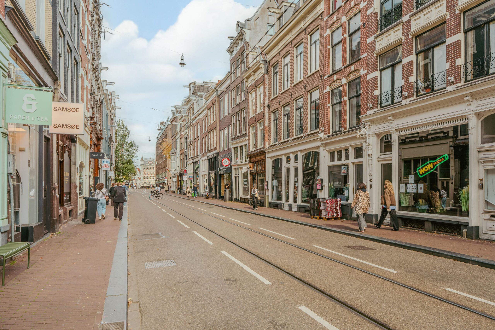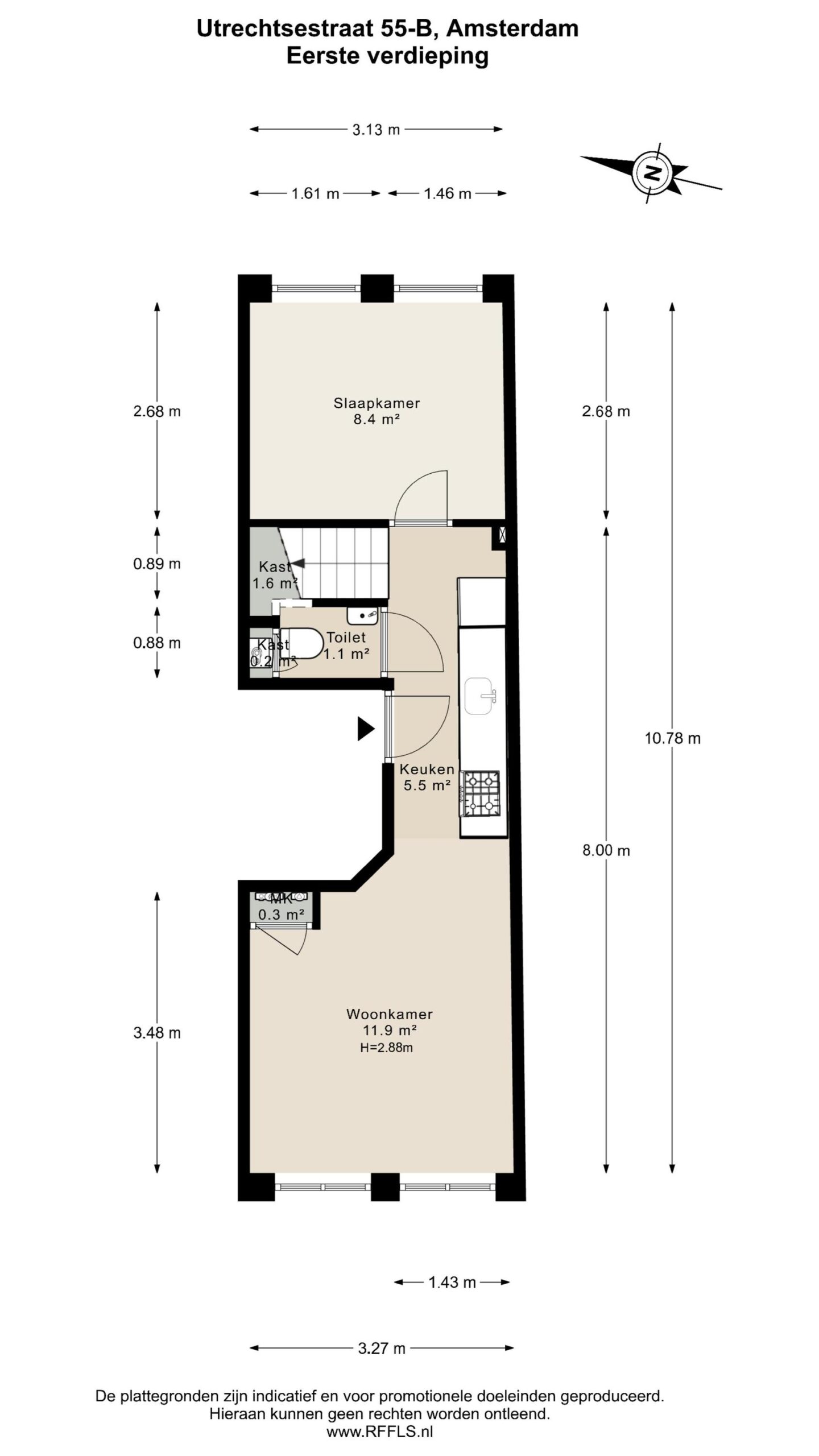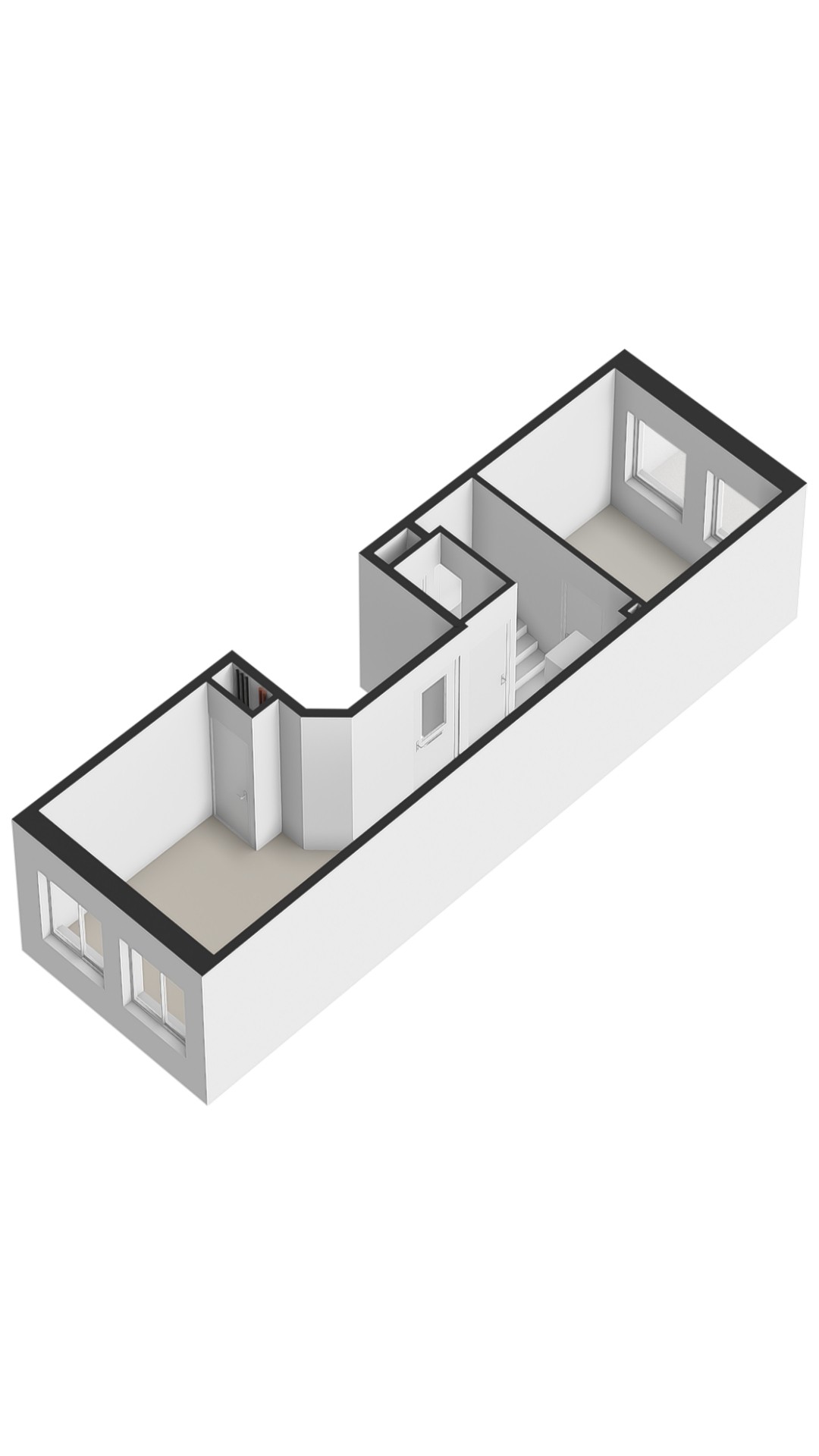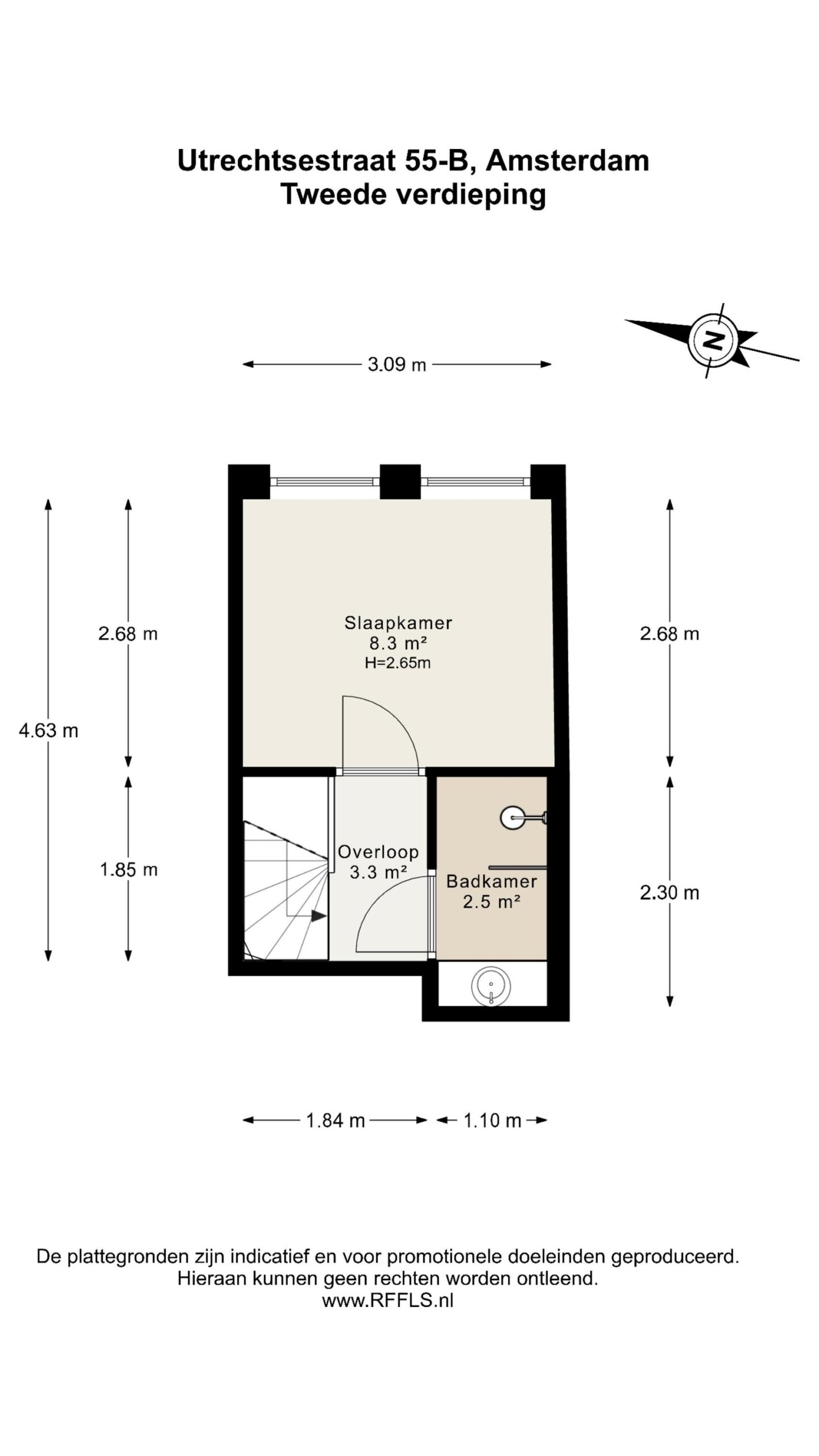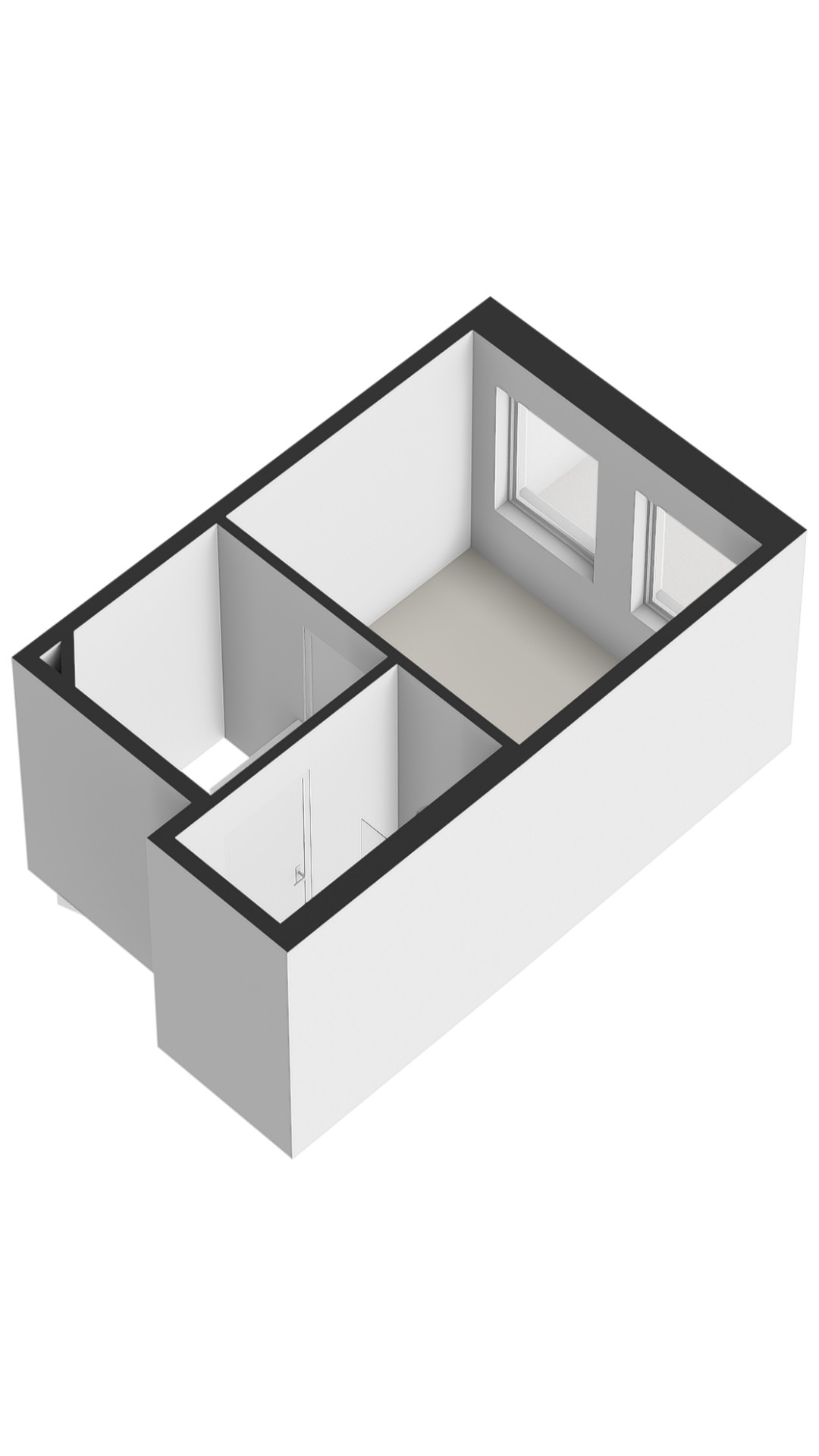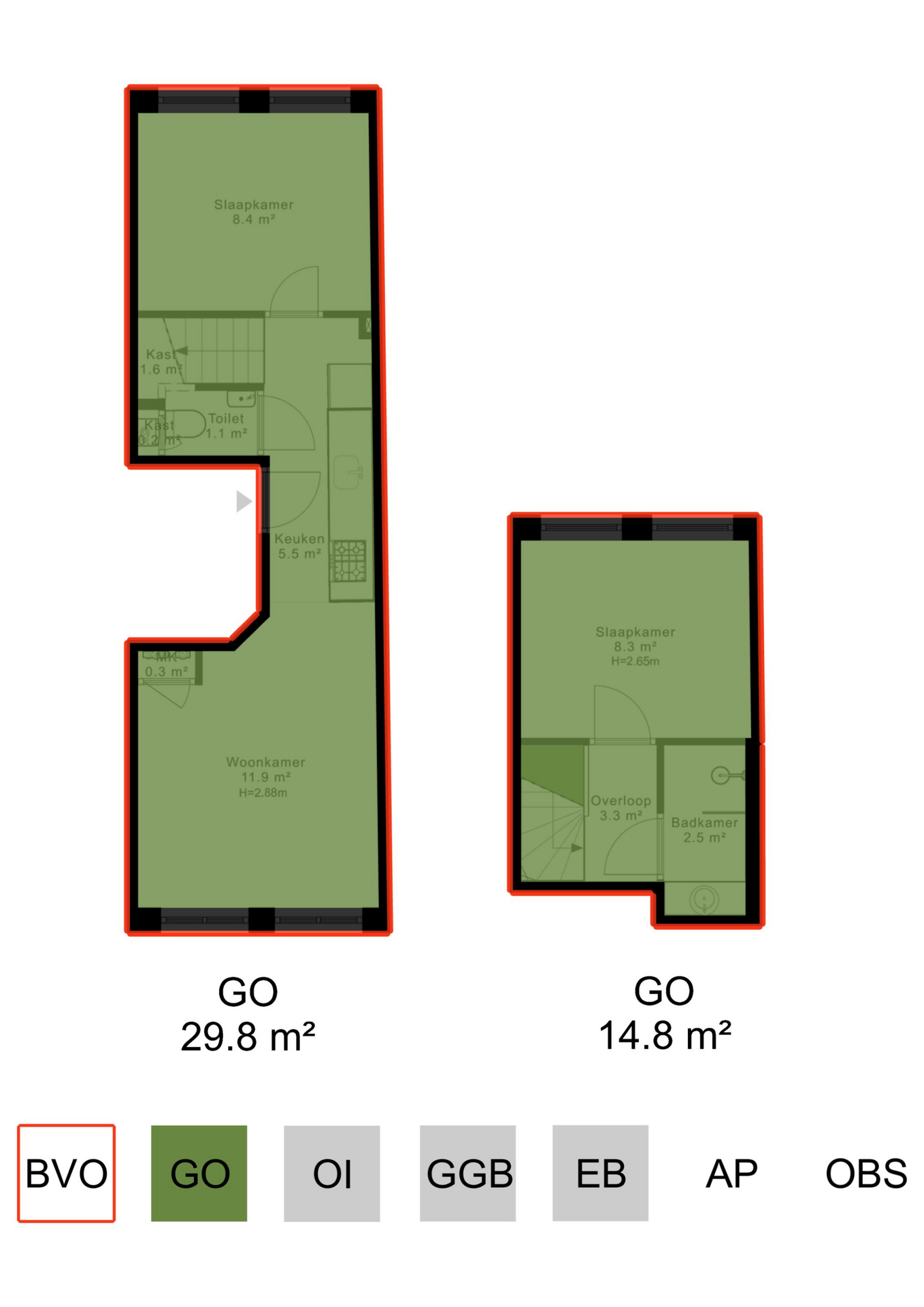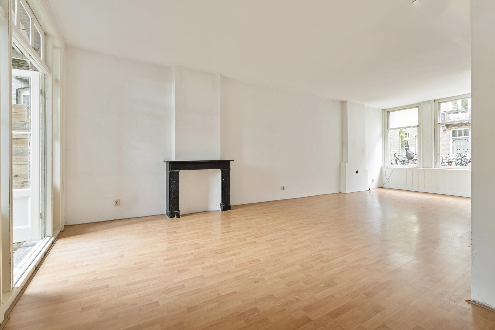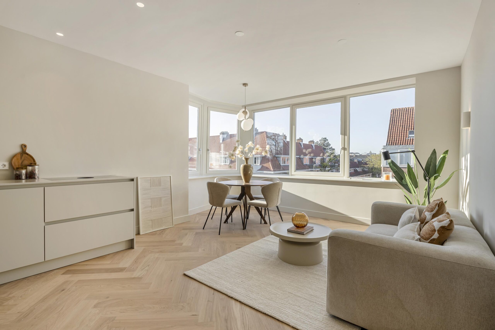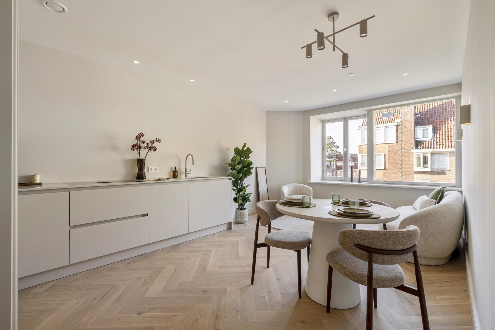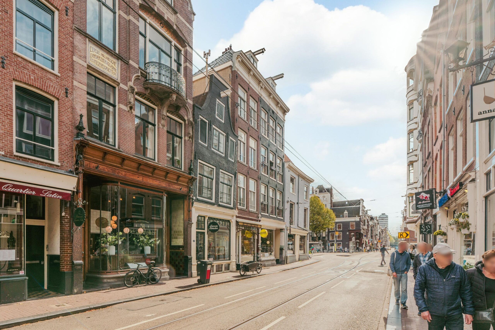
Utrechtsestraat 55-B AMSTERDAM
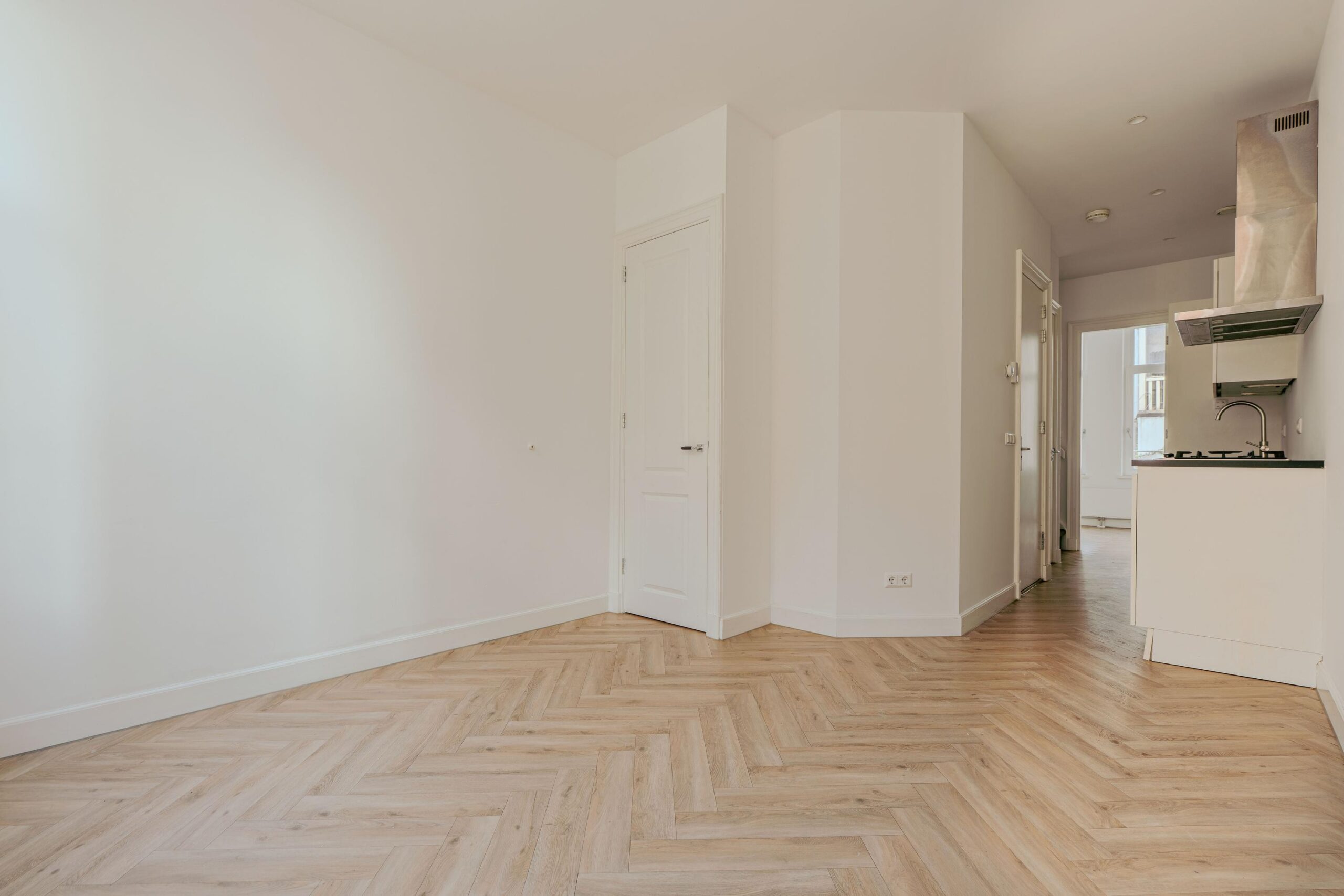
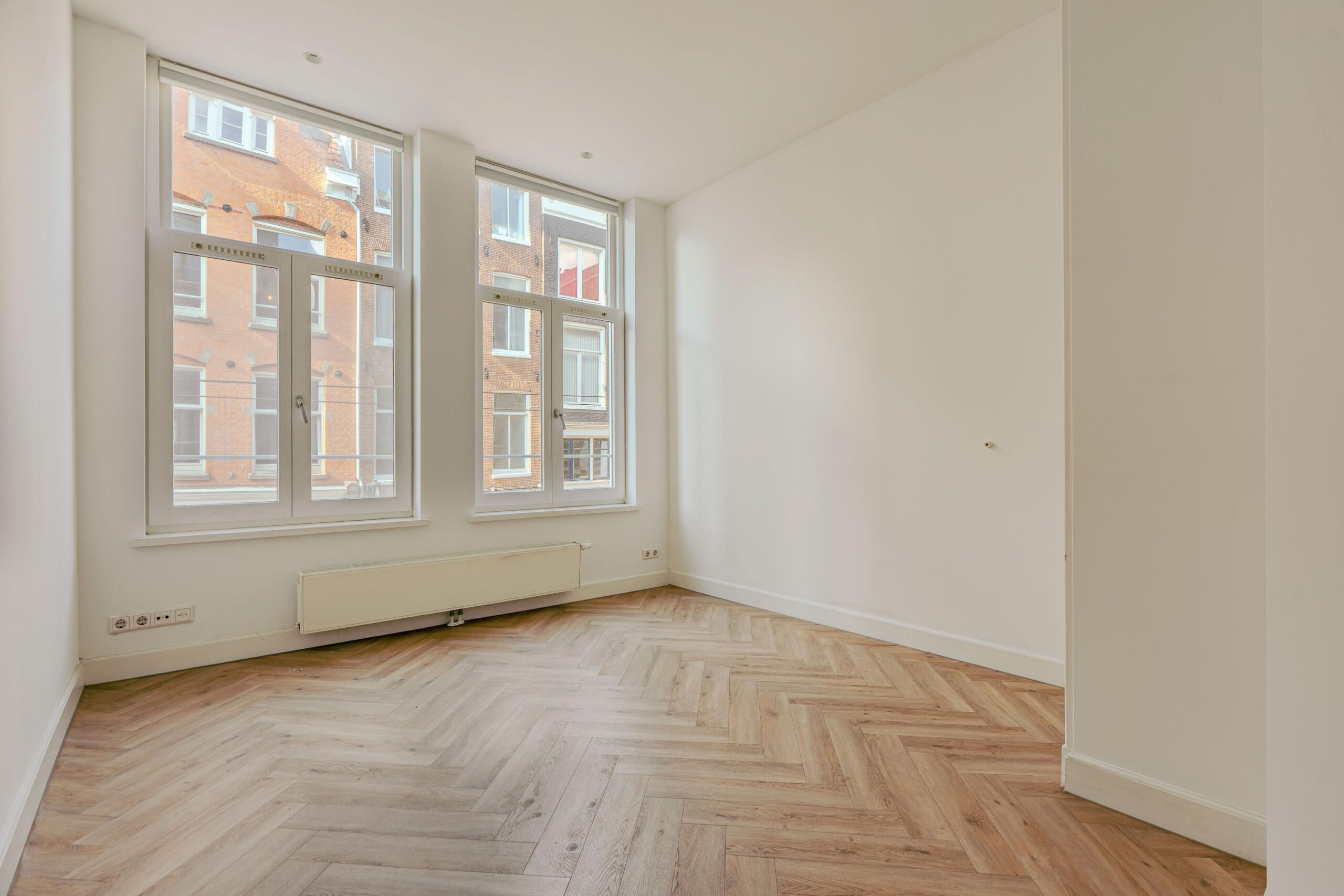
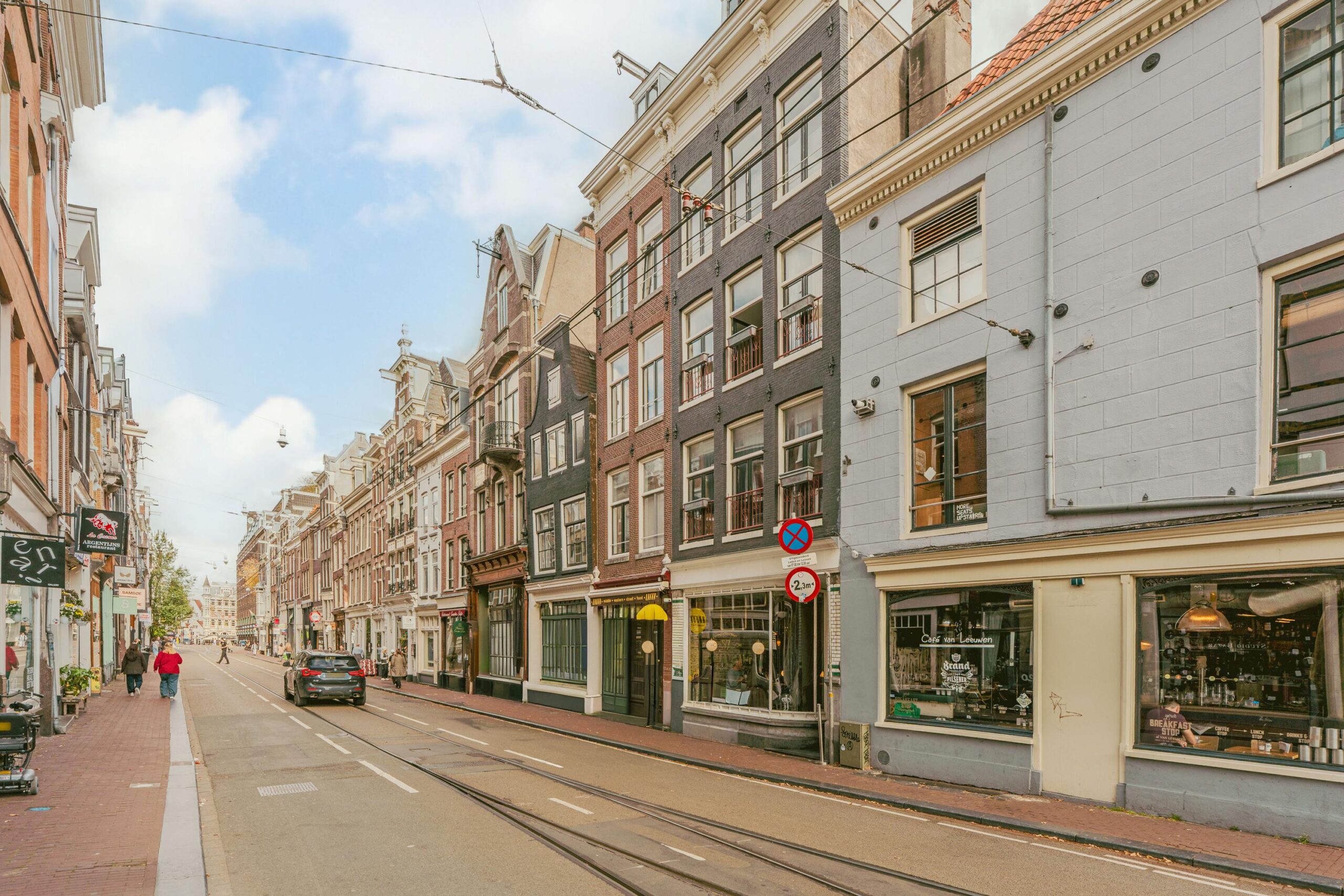
Utrechtsestraat 55 B, 1017 VJ Amsterdam
Situated in the vibrant heart of Amsterdam, this charming two-bedroom apartment of approximately 45 m² is divided over two floors and is located on freehold land. Surrounded by a wide variety of boutiques, specialty shops, and restaurants, it offers the quintessential Amsterdam city living experience.
Accessibility & Location
The apartment is located on the well-known Utrechtsestraat, right in the heart of Amsterdam’s city centre. This lively street connects Rembrandtplein to Frederiksplein and is home to a rich mix of boutiques, specialty stores, and dining options.
In the immediate neighbourhood, you’ll find a wide range of shops, supermarkets, and unique local boutiques. The popular De Pijp district and the Canal Belt are within walking distance. For daily groceries, you can visit the nearby Albert Heijn or one of the many delicatessens in the area. There’s no shortage of cafés and restaurants either — enjoy the local atmosphere at places such as Tapasbar Pata Negra and Café Marcella.
For art and culture, the H’ART Museum and the iconic Royal Theater Carré along the Amstel River are just around the corner. The Magere Brug (Skinny Bridge), one of Amsterdam’s most famous bridges, is also only a short stroll away.
Accessibility is excellent, with several tram stops nearby offering connections throughout the city. The A10 ring road can be reached within minutes by car. Parking is available through a permit system or paid parking.
In short: an ideal location to fully enjoy everything Amsterdam has to offer — lively, central, and full of character.
History
The Utrechtsestraat takes its name from the city of Utrecht and was part of Amsterdam’s 1658 city expansion. The street is known for its rich history and blend of architectural styles, featuring buildings that have traditionally served both residential and commercial purposes.
Source: Stadsatlas Amsterdam
Layout
The apartment is accessed via a shared staircase and is located on the first and second floors. Upon entering, you step directly into the living area, with the bright living room at the front. Large windows let in plenty of natural light and can be opened fully in summer for a pleasant breeze.
Adjacent is the kitchen, equipped with an extractor hood, sink, fridge with freezer compartment, oven, and a four-burner gas stove. At the rear, you’ll find a well-sized bedroom and a separate toilet.
A fixed staircase leads to the second floor, which features a landing, a second spacious bedroom with large, fully opening windows, and a bathroom fitted with a washbasin and walk-in shower.
Details
- Apartment right of approx. 45 m² (in accordance with NEN-2580 measurement)
- Two bedrooms
- Located on freehold land (no ground lease)
- Foundation has already been restored
- Energy label A
- Homeowners’ association (VvE) contribution: €294.61 per month
- A new long-term maintenance plan (MJOP) has been requested and is expected to result in a reduction of monthly service costs
- Non-occupancy clause applies
- Transfer in consultation, can be arranged quickly
This information has been compiled with the utmost care. However, no liability is accepted for any incompleteness, inaccuracies, or otherwise, nor for the consequences thereof. All measurements and surfaces provided are indicative. The buyer has a duty to investigate all matters that are important to them. With regard to this property, the broker acts as the advisor to the seller. We recommend engaging a qualified (NVM) real estate agent to guide you through the purchasing process. Should you have specific requirements regarding the property, we advise you to make these known in good time to your purchasing agent and to (have them) carry out independent research. If you do not engage an expert representative, the law assumes you are sufficiently knowledgeable to oversee all matters of importance. The NVM conditions apply.
Questions about this object?
Do you have questions that you would prefer to ask our broker personally first?
