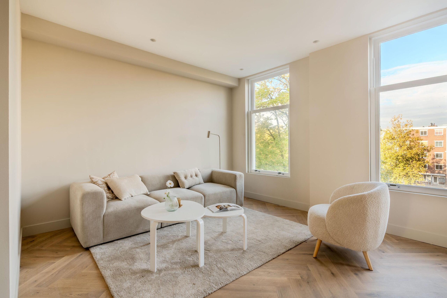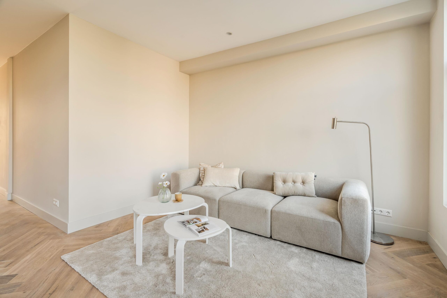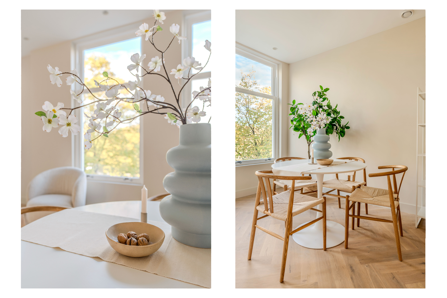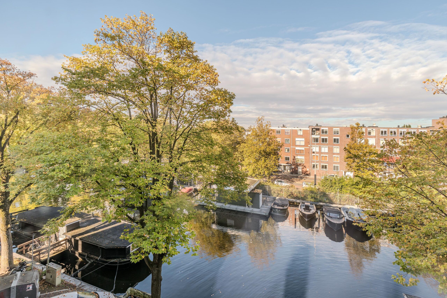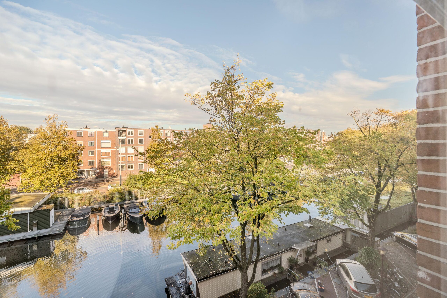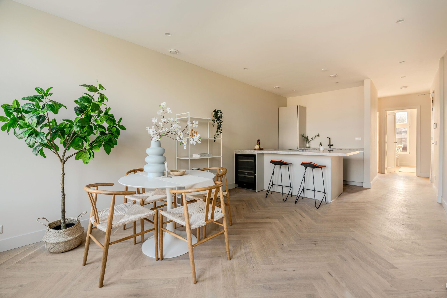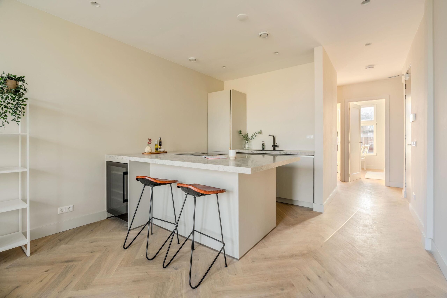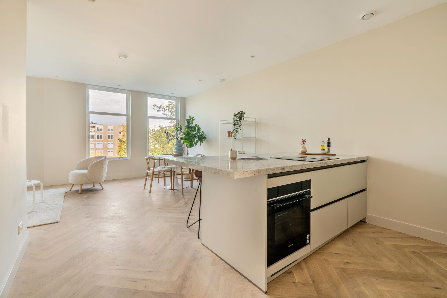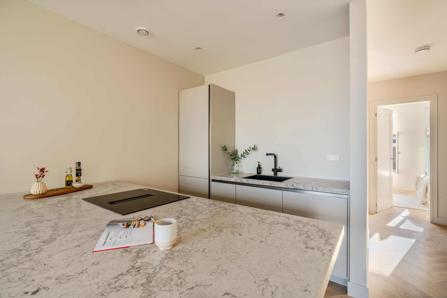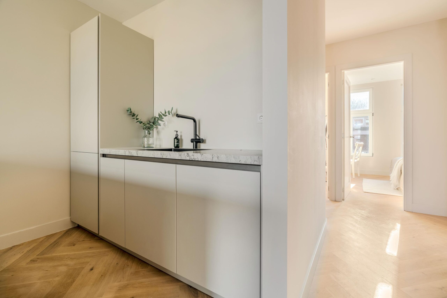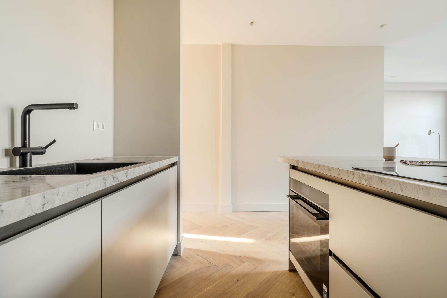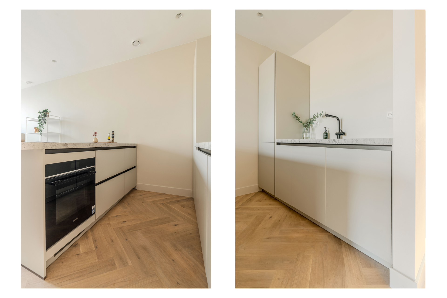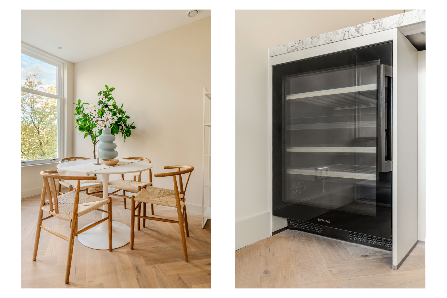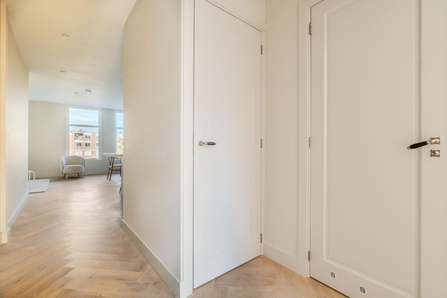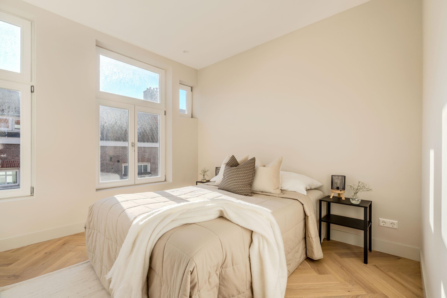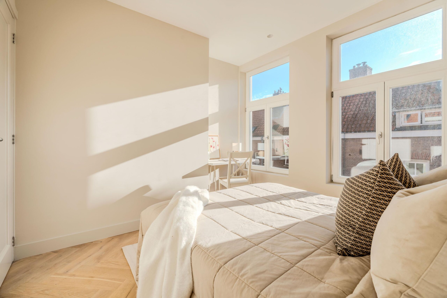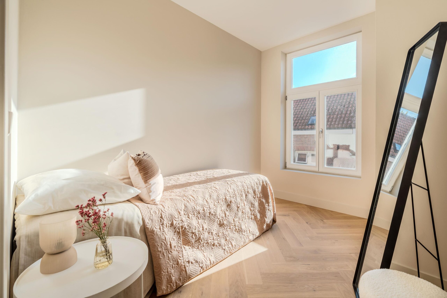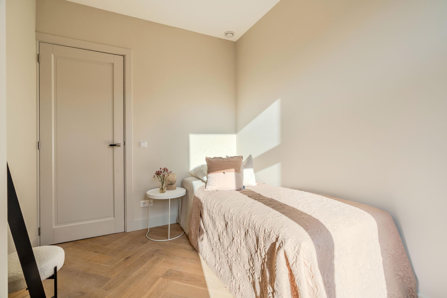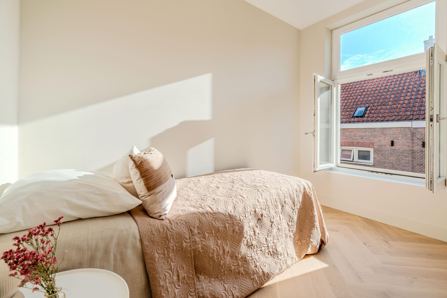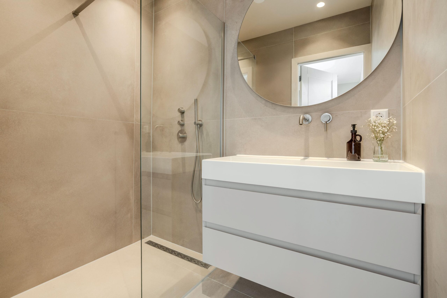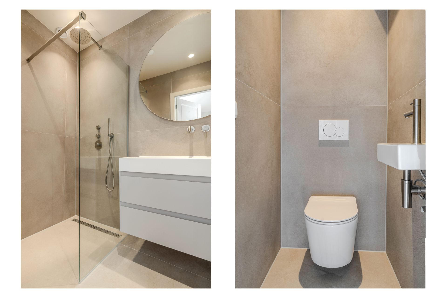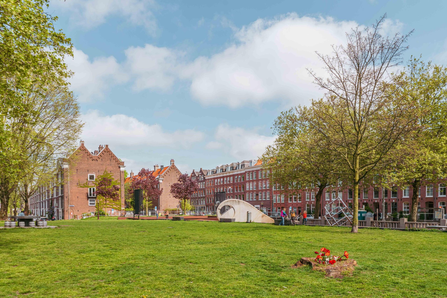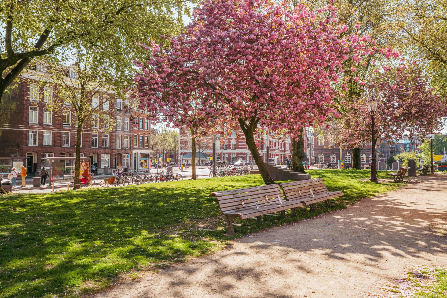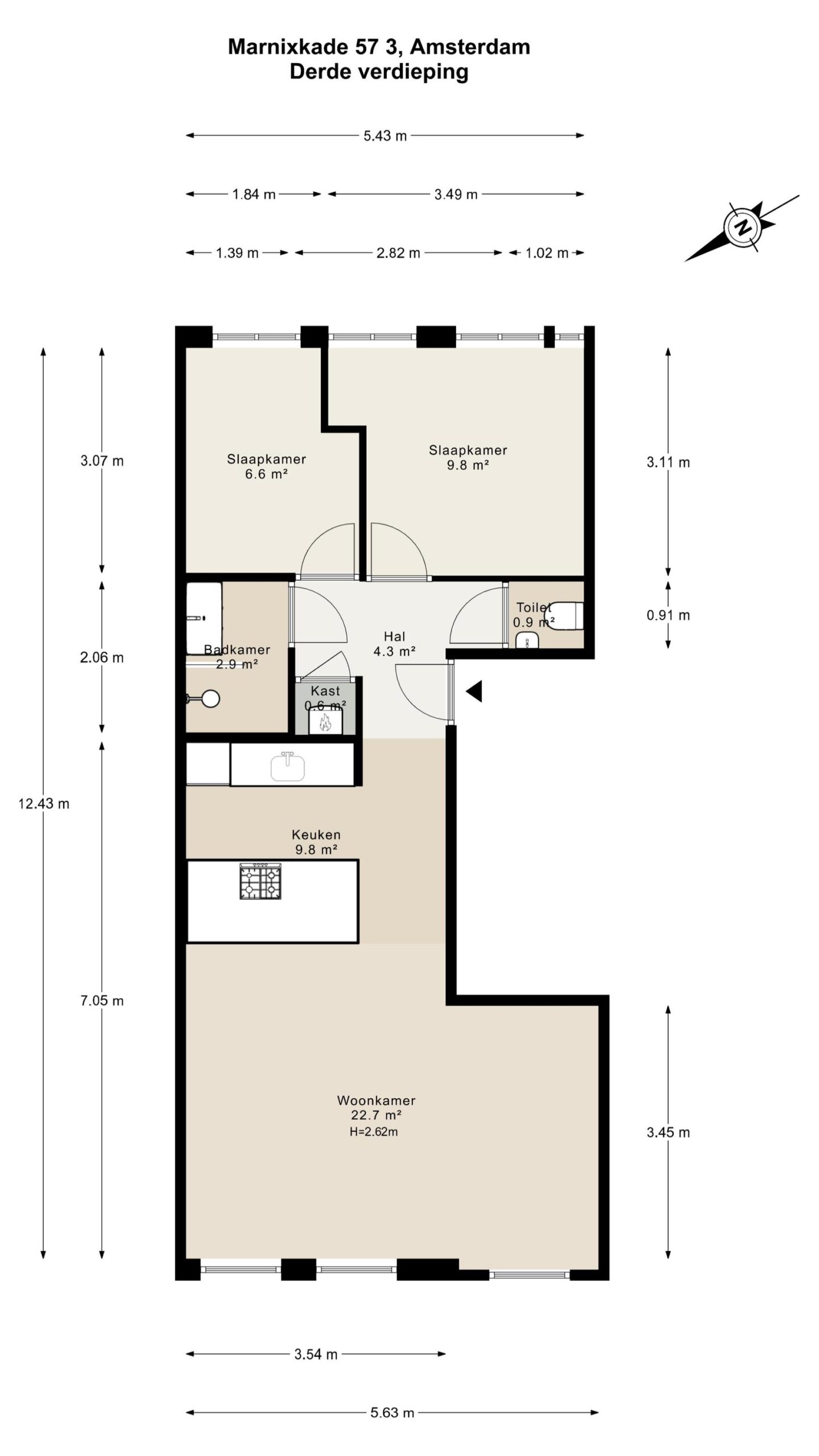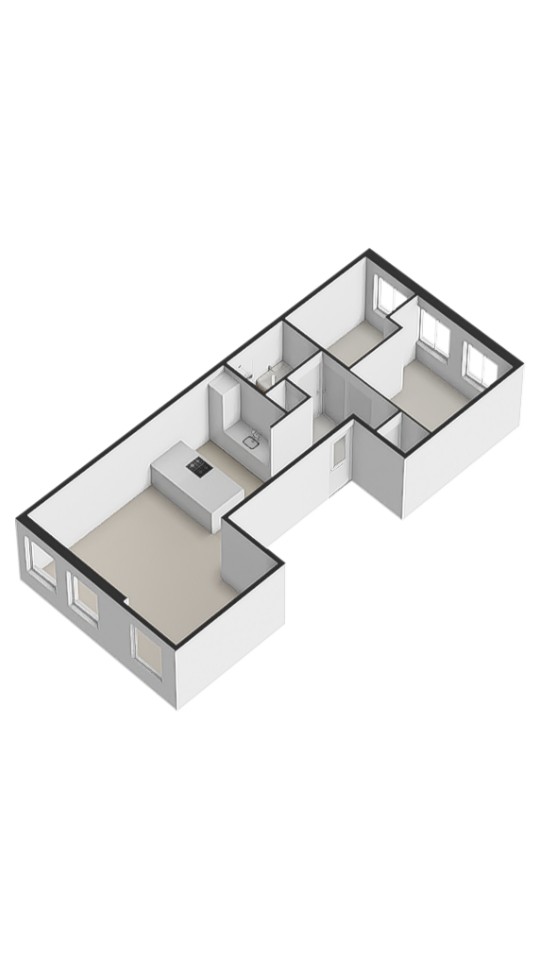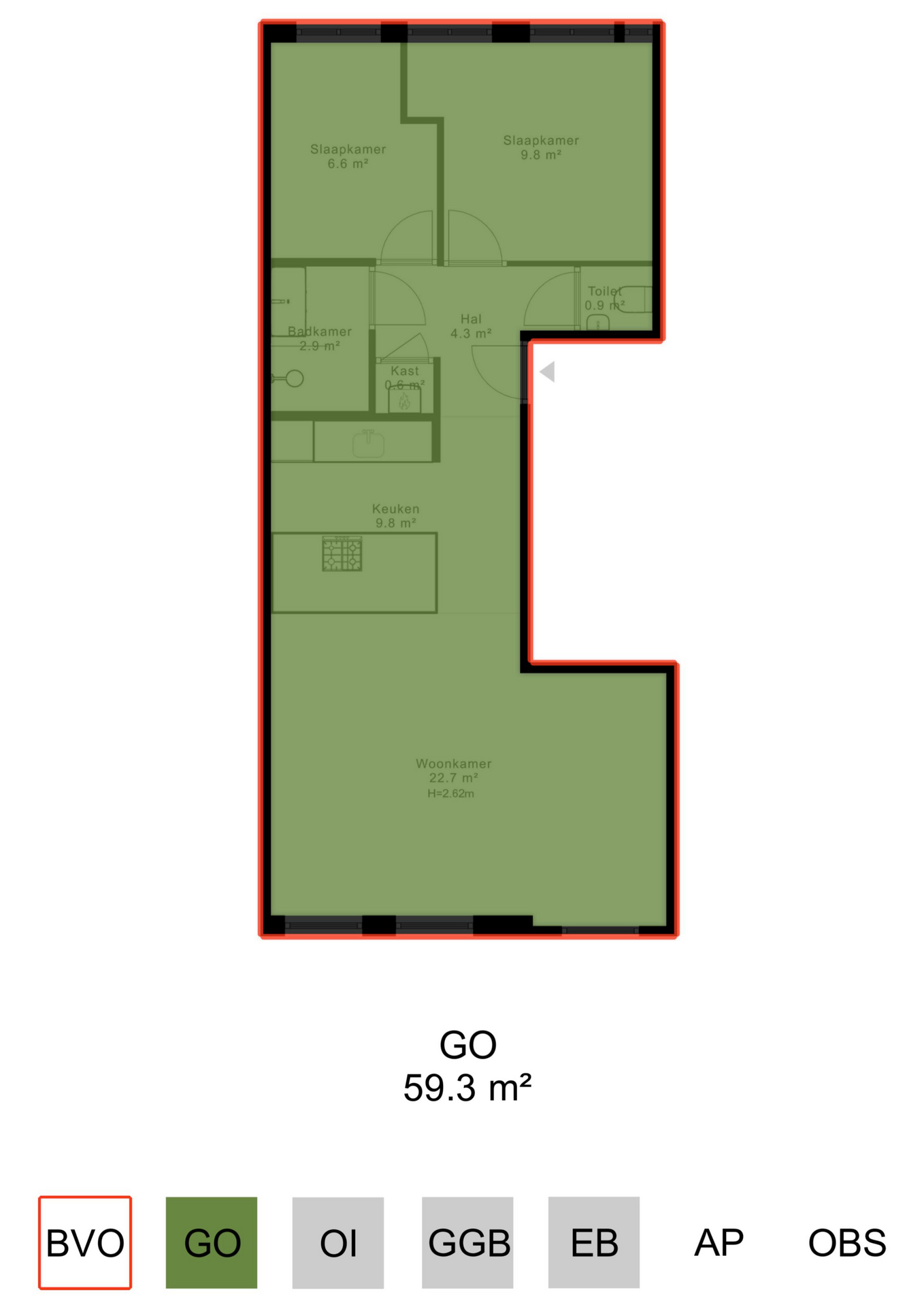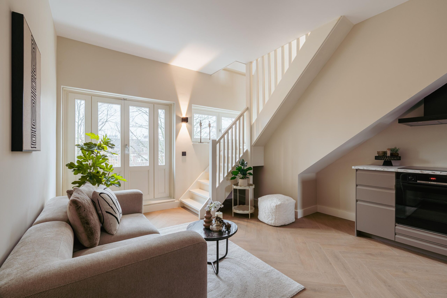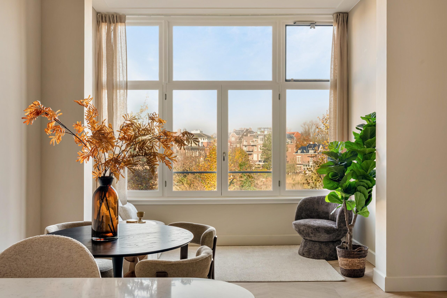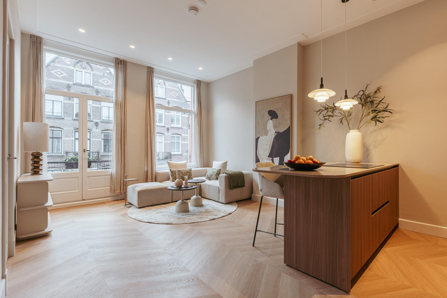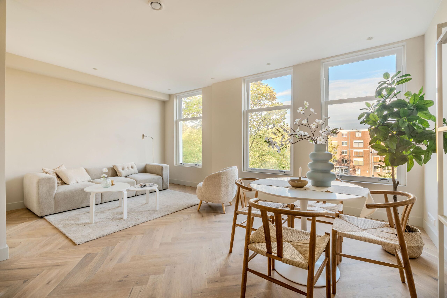
Marnixkade 57-3 AMSTERDAM
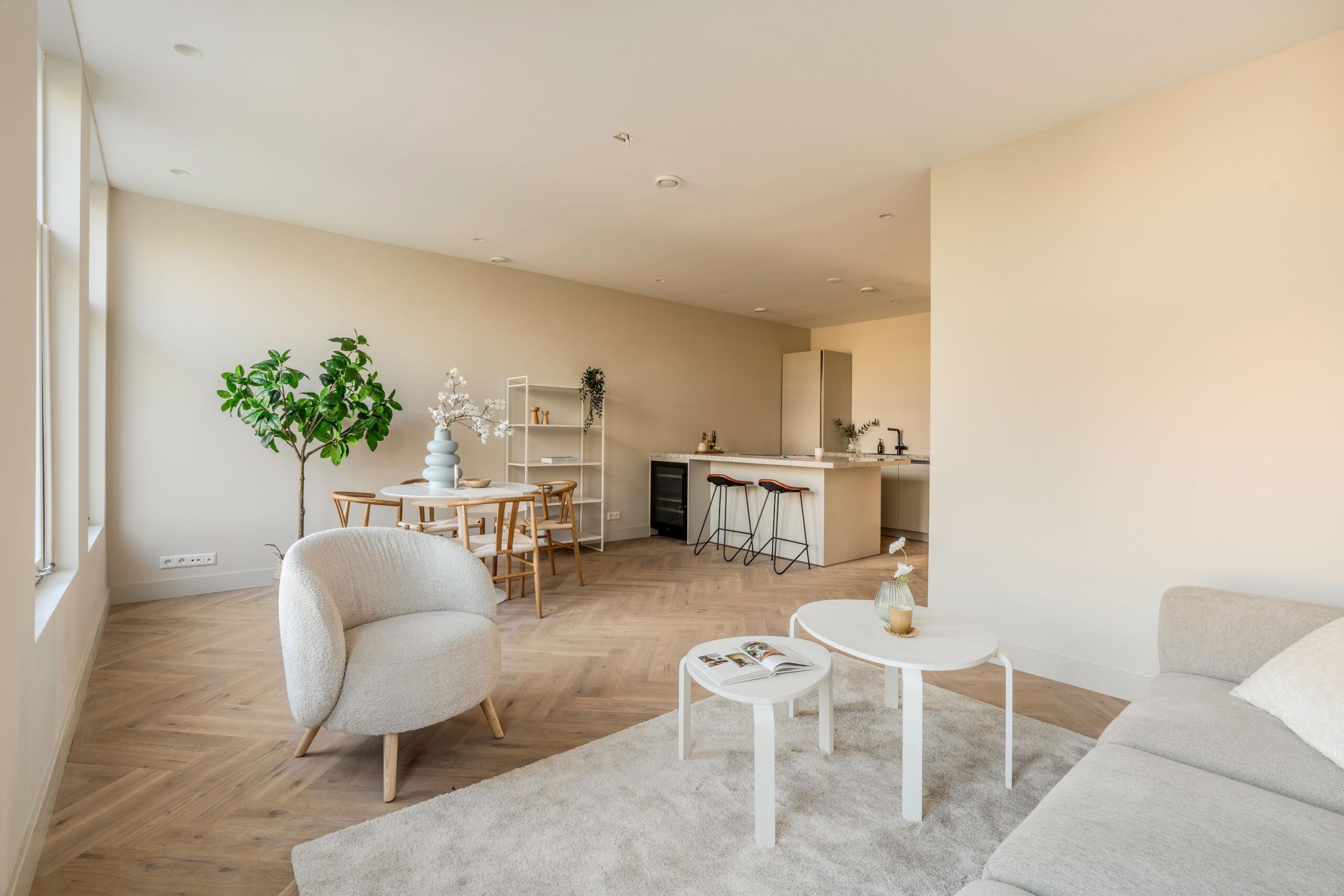
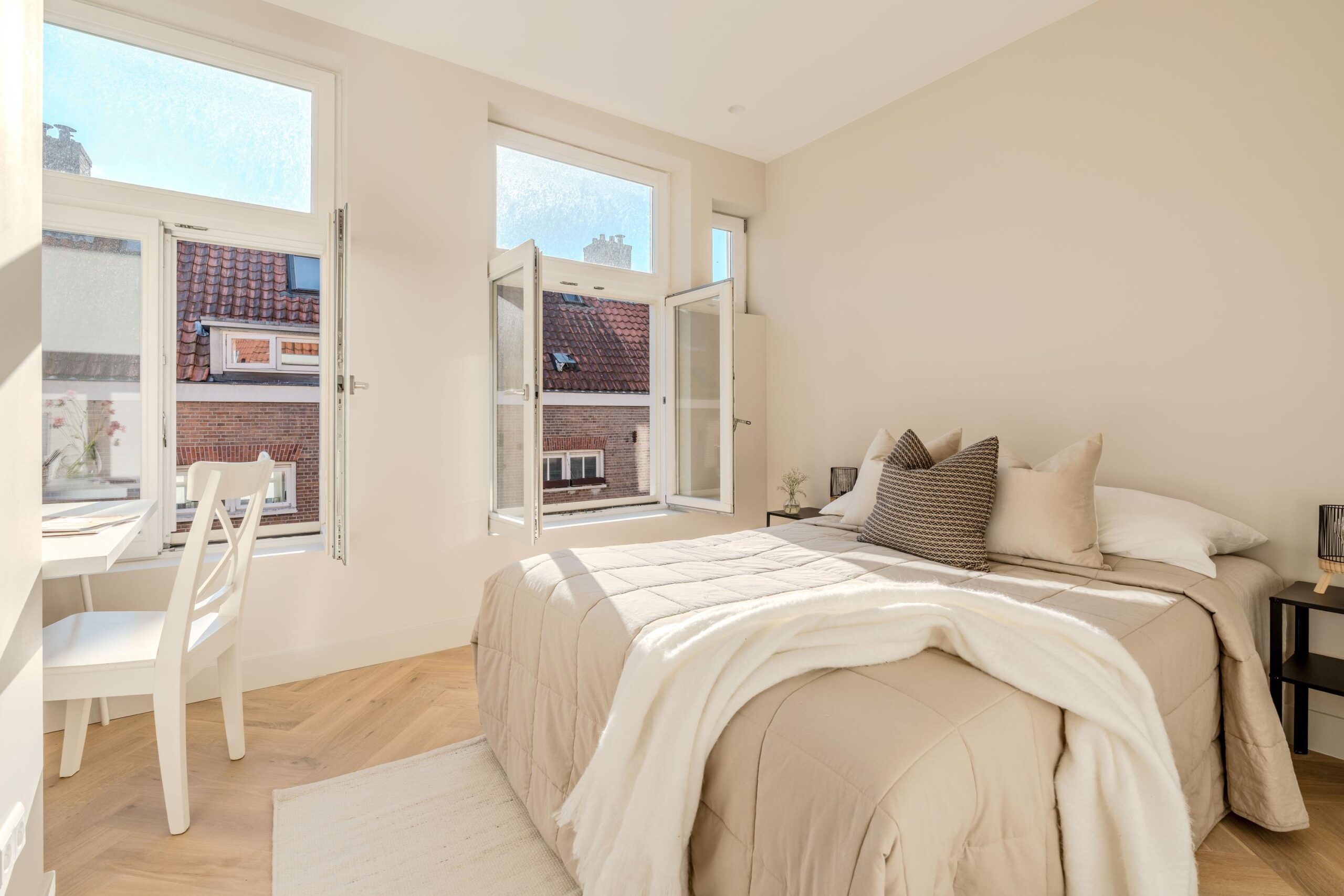
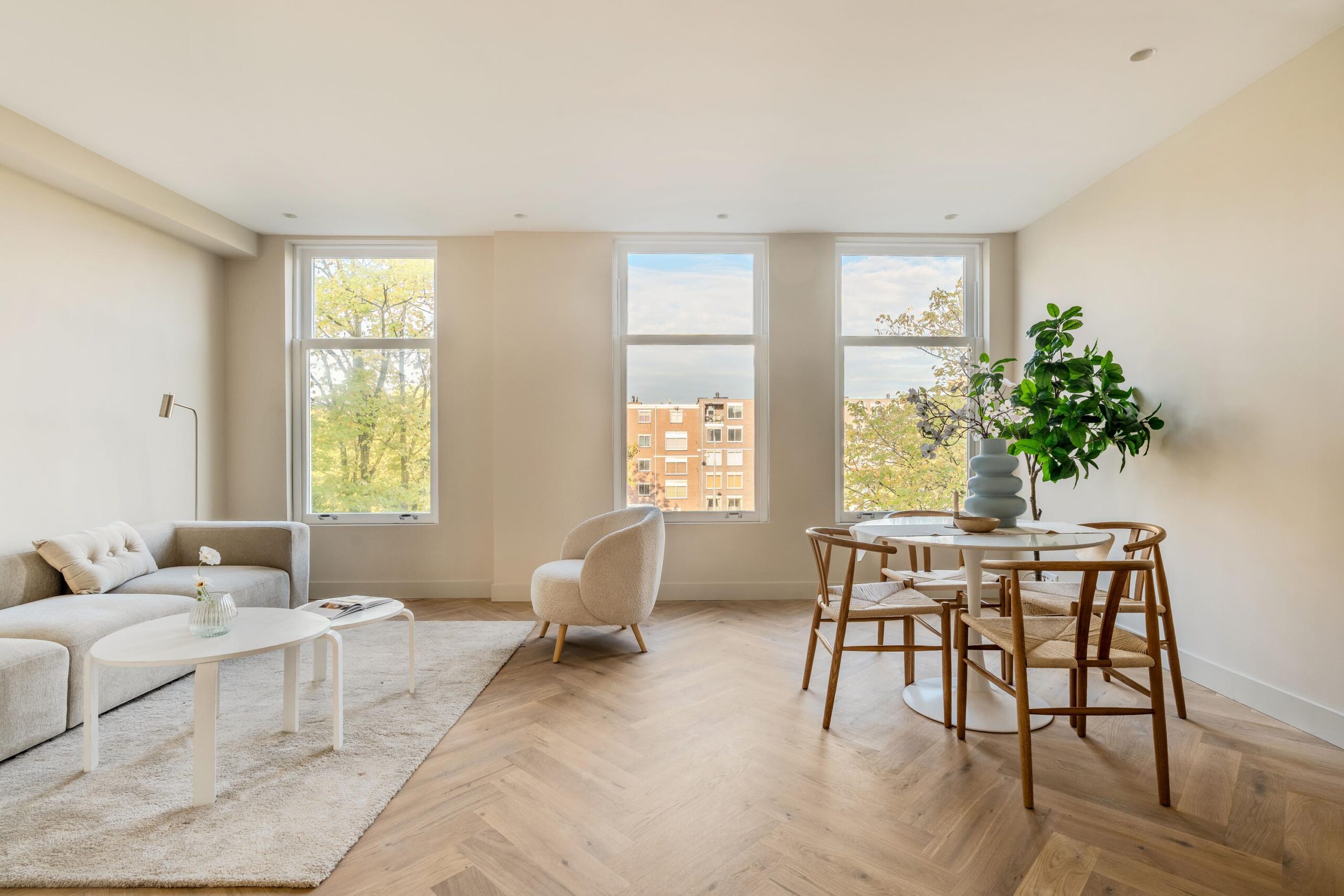
Beautifully Bright and Fully Renovated Apartment (approx. 59 m²) Located on the Marnixkade!
This property features a spacious living area, an open-plan kitchen with an island, two well-proportioned bedrooms, and a modern bathroom. The apartment boasts stunning canal views and holds an A+ energy label. Moreover, the property is situated on freehold land—no ground lease applies.
Location & Accessibility
Living on the Marnixkade means having the best of Amsterdam within easy reach. Situated on the edge of the Jordaan district, overlooking the canal and just around the corner from Westerpark, this is a location where city life truly comes alive. The immediate vicinity offers charming cafés and popular hotspots such as Café Binnenvisser, De Hallen, and Bar Centraal. For peace and greenery, Westerpark is within walking distance—perfect for a morning stroll or a summer picnic. Vondelpark is also quickly accessible by bike. For shopping and local markets, both the Kinkerbuurt and the Ten Katemarkt are just nearby.
The location offers excellent connectivity: trams and buses stop just around the corner, you can cycle to the city centre within minutes, and the A10 ring road is easily accessible. Parking is available with a permit or in a nearby car park.
Layout
Neat communal staircase, entrance on the third floor.
Third Floor
Upon entering the apartment, the central open hallway provides access to all rooms. At the front of the property, you'll find the spacious and bright living room, fitted with large windows offering stunning canal views. There is ample space to create a generous lounge area and a cosy dining space. The modern open-plan kitchen features an island with bar seating and a climate-controlled cabinet, a 4-zone induction hob with integrated extractor, a combination oven, fridge-freezer, and a dishwasher.
The two well-sized bedrooms are peacefully situated at the rear of the property and also have large windows. The centrally located modern bathroom includes a walk-in shower and a double washbasin with vanity unit. Across from the bathroom is a separate toilet with a small washbasin.
Particulars
- Apartment right of approx. 59 m² (measured in accordance with NEN2580 guidelines)
- Two well-proportioned bedrooms
- Fully renovated (2025)
- New foundation
- Energy label A+
- Located on freehold land – no ground lease
- Professionally managed owners’ association (VvE), multi-year maintenance plan in place
- VvE comprises 6 members
- VvE contribution: €92.76 per month
- Completion in consultation
This information has been compiled by us with due care. However, no liability is accepted for any incompleteness, inaccuracy or otherwise, nor for the consequences thereof. All stated dimensions and surfaces are indicative. The buyer has a duty to investigate all matters that are important to him or her. With regard to this property, the estate agent acts on behalf of the seller. We advise you to engage a qualified (NVM) estate agent to guide you through the purchasing process. Should you have specific requirements regarding the property, we advise you to make these known to your purchasing agent in good time and to conduct (or have conducted) independent research. If you do not engage a qualified representative, you are deemed by law to be sufficiently expert to oversee all matters of importance. The NVM terms and conditions apply.
Questions about this object?
Do you have questions that you would prefer to ask our broker personally first?
