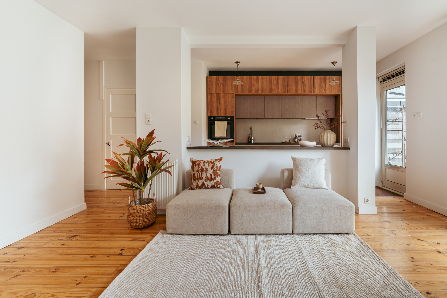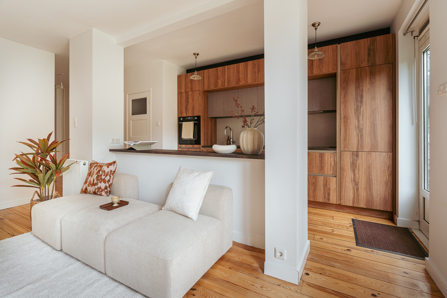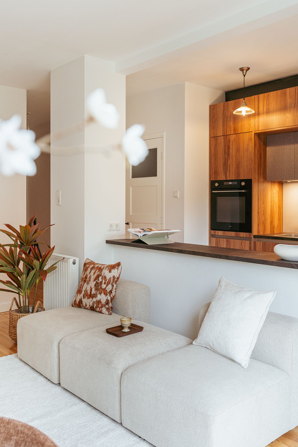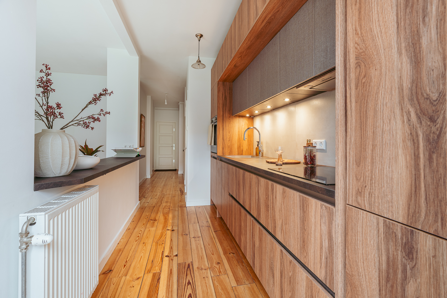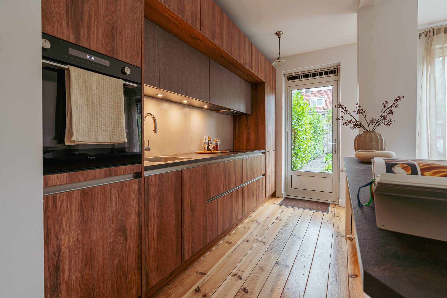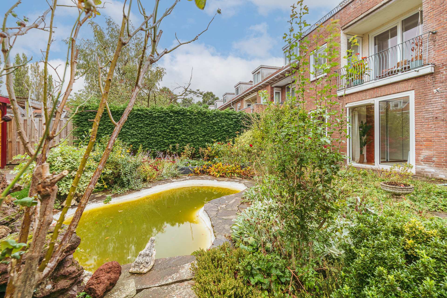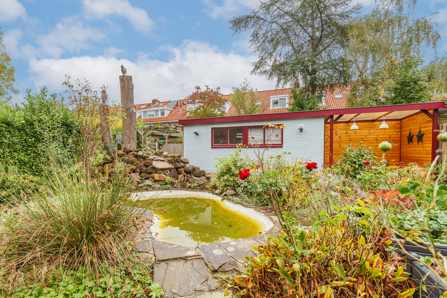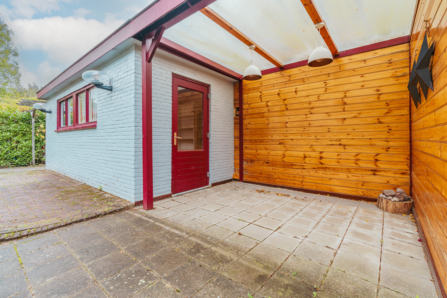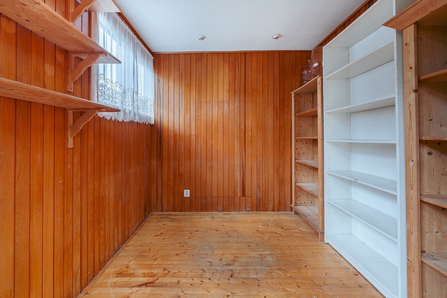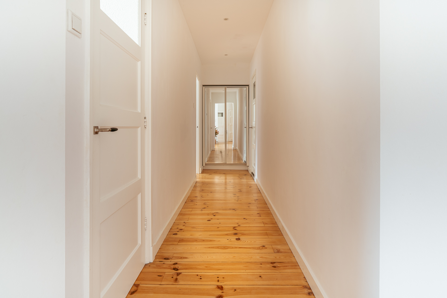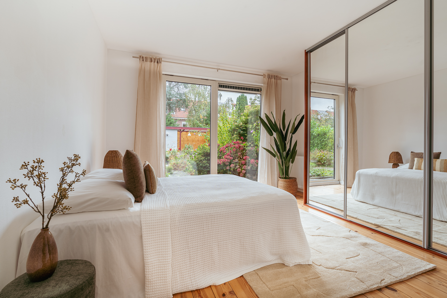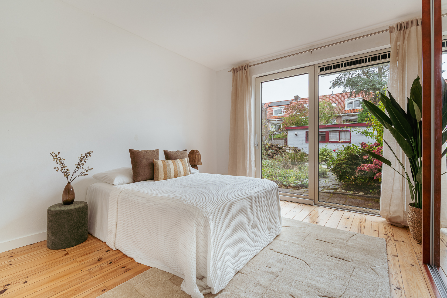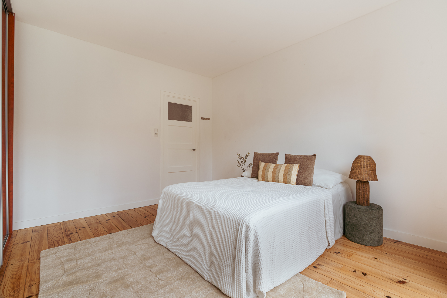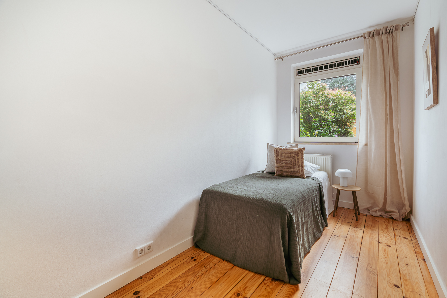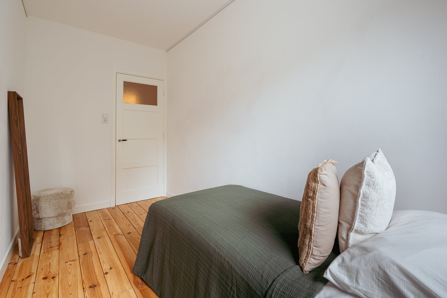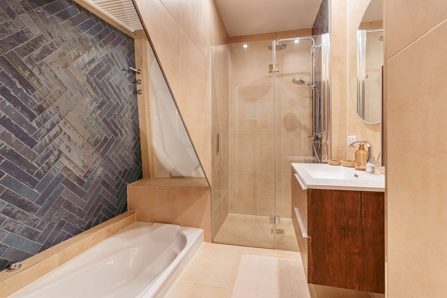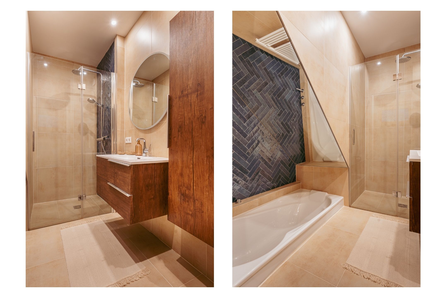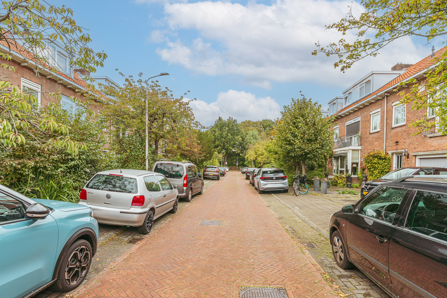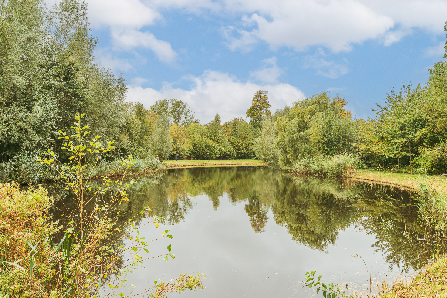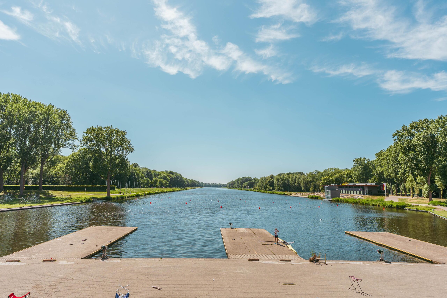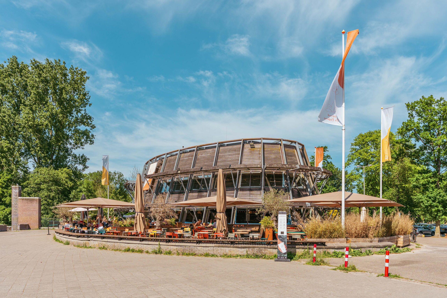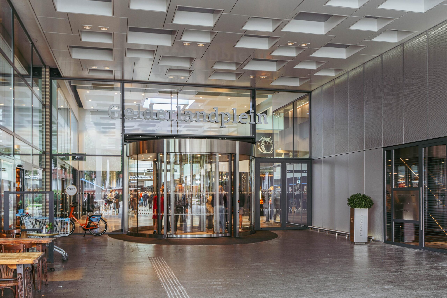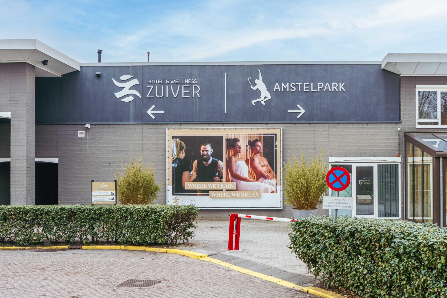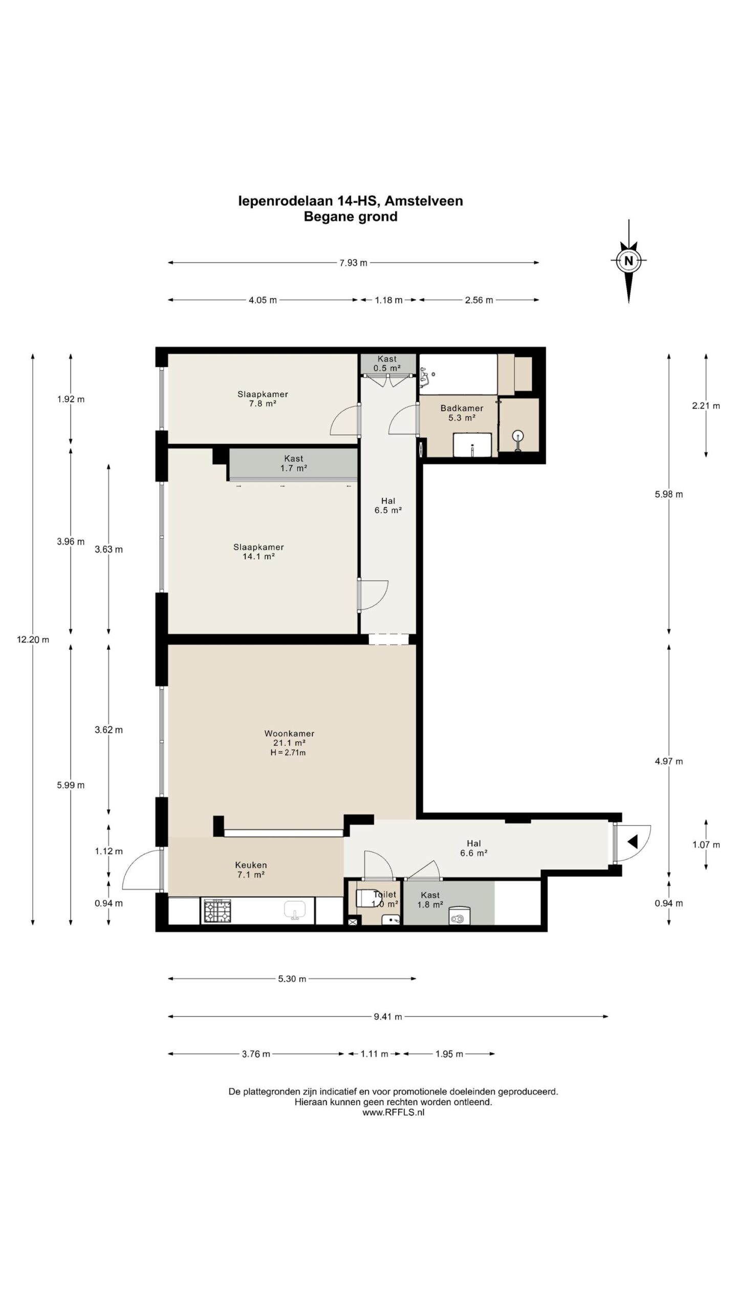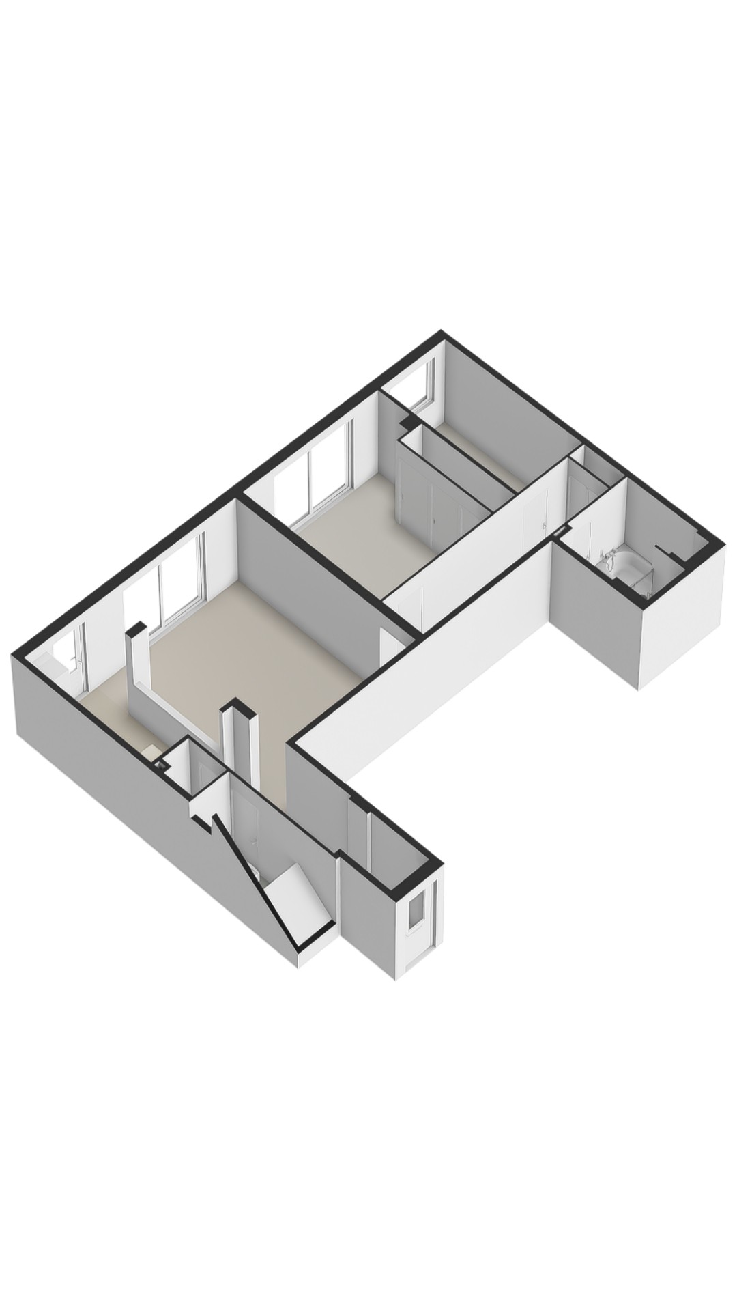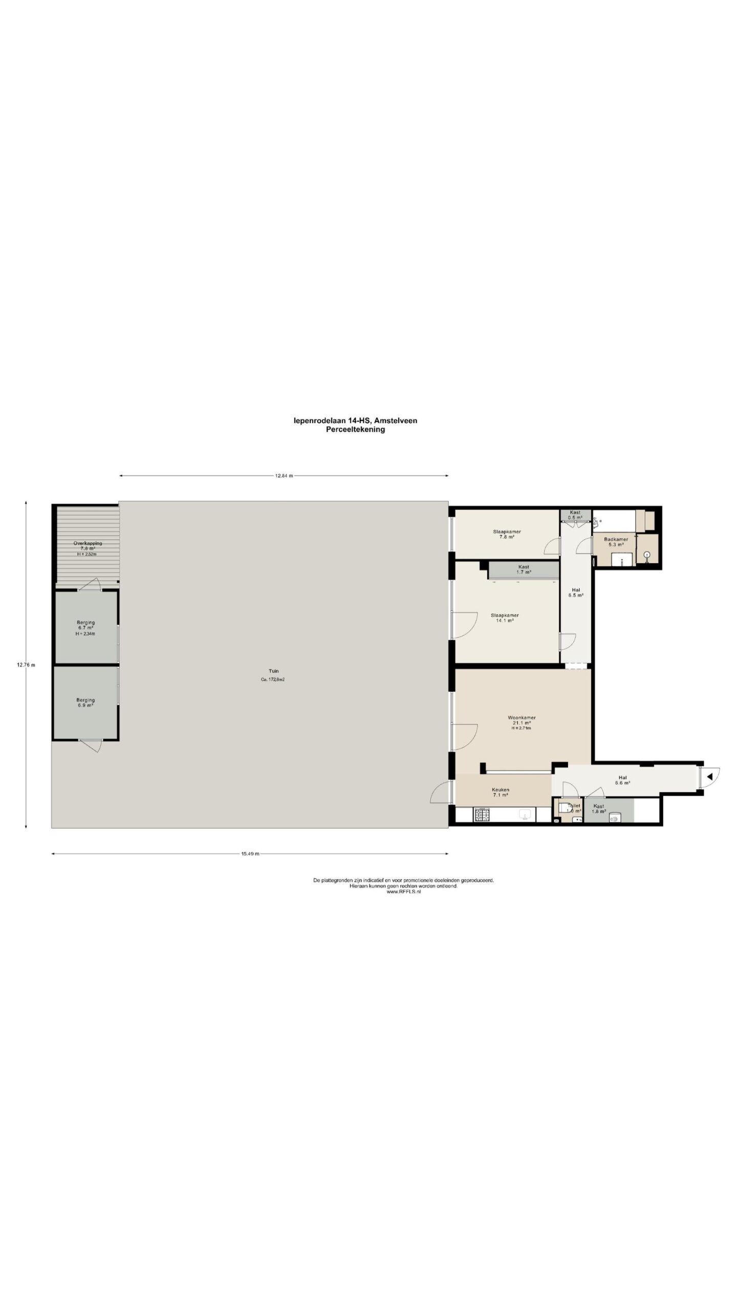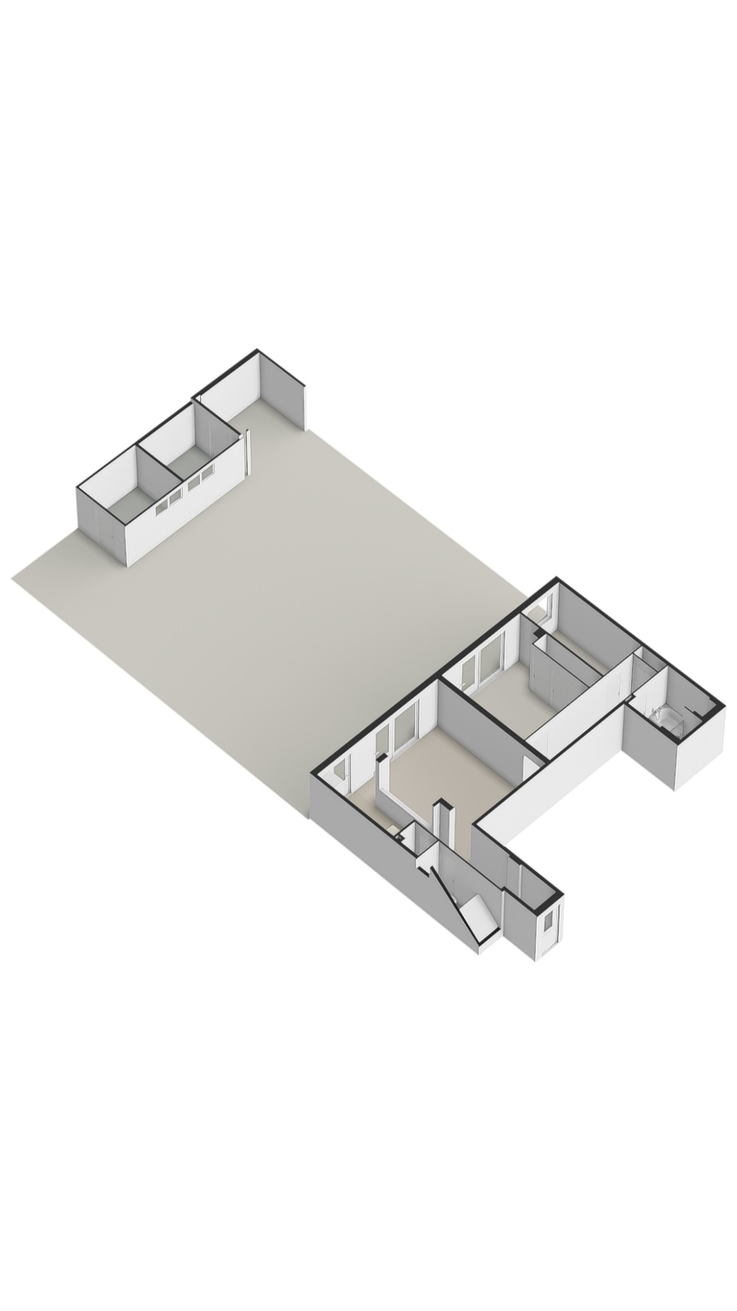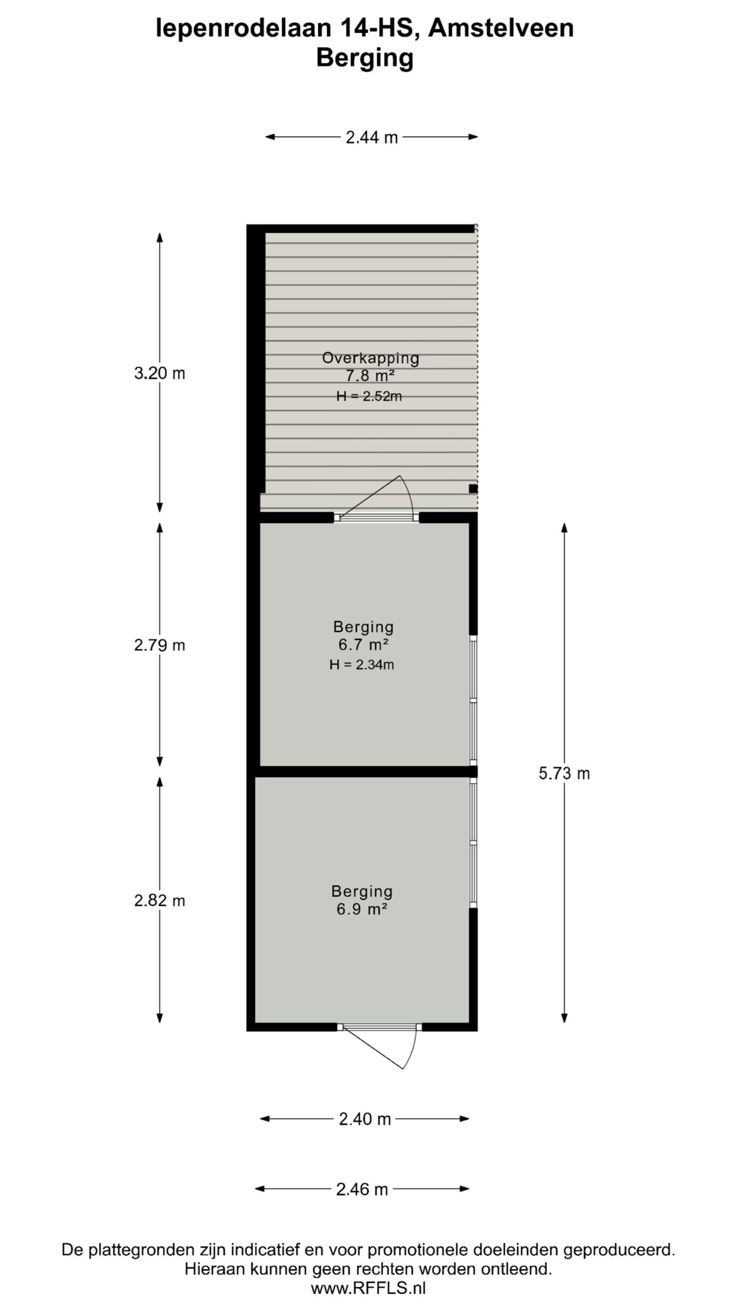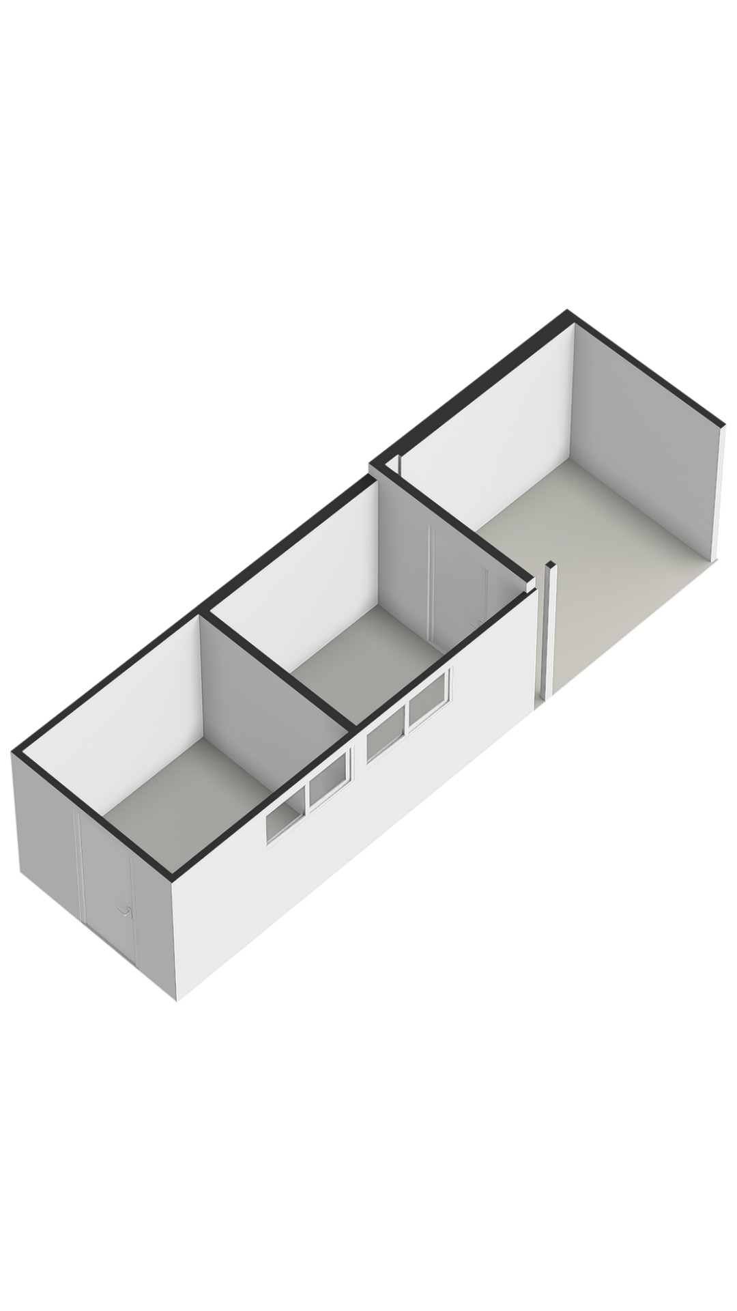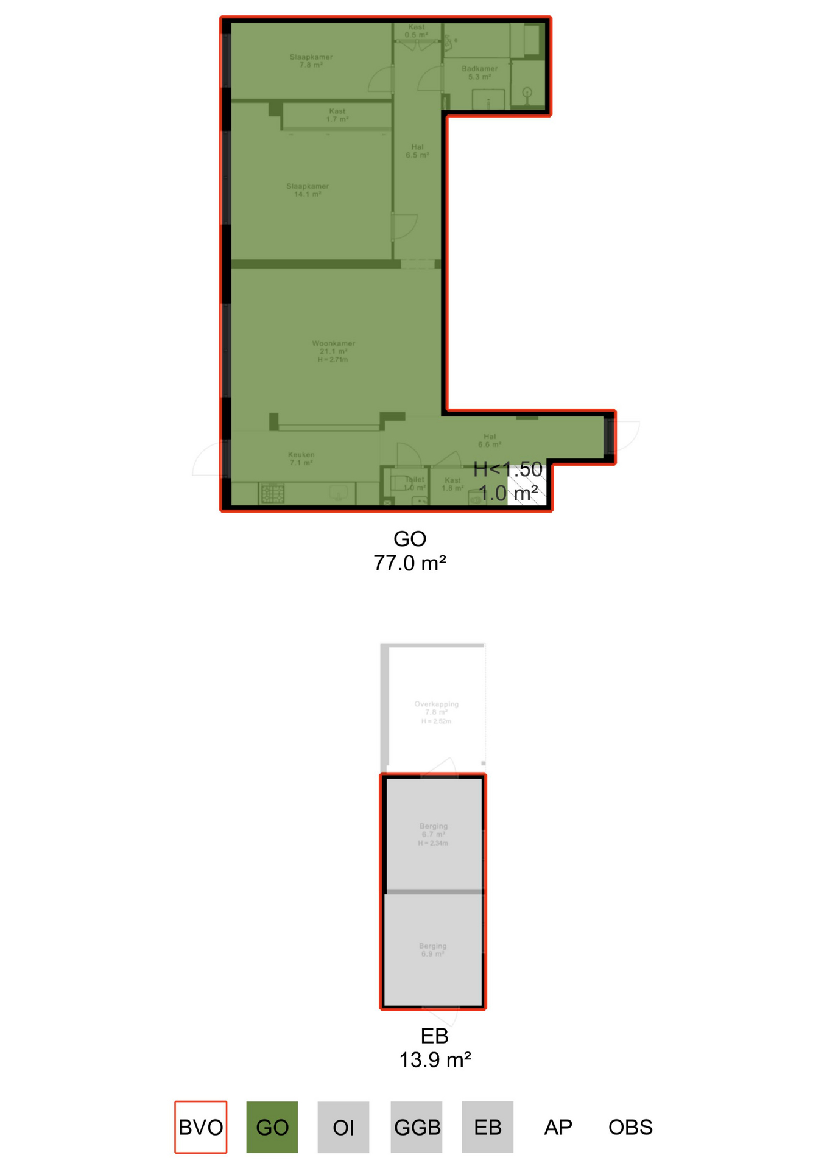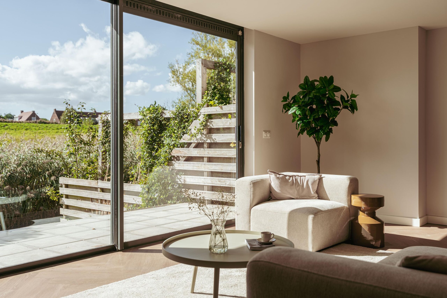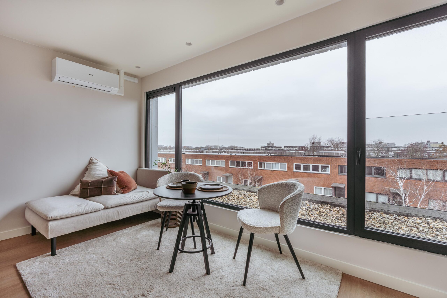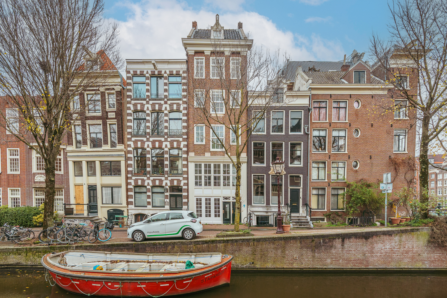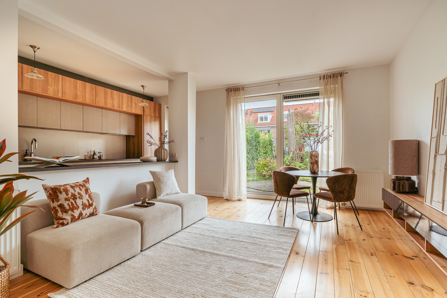
Iepenrodelaan 14-HS AMSTELVEEN
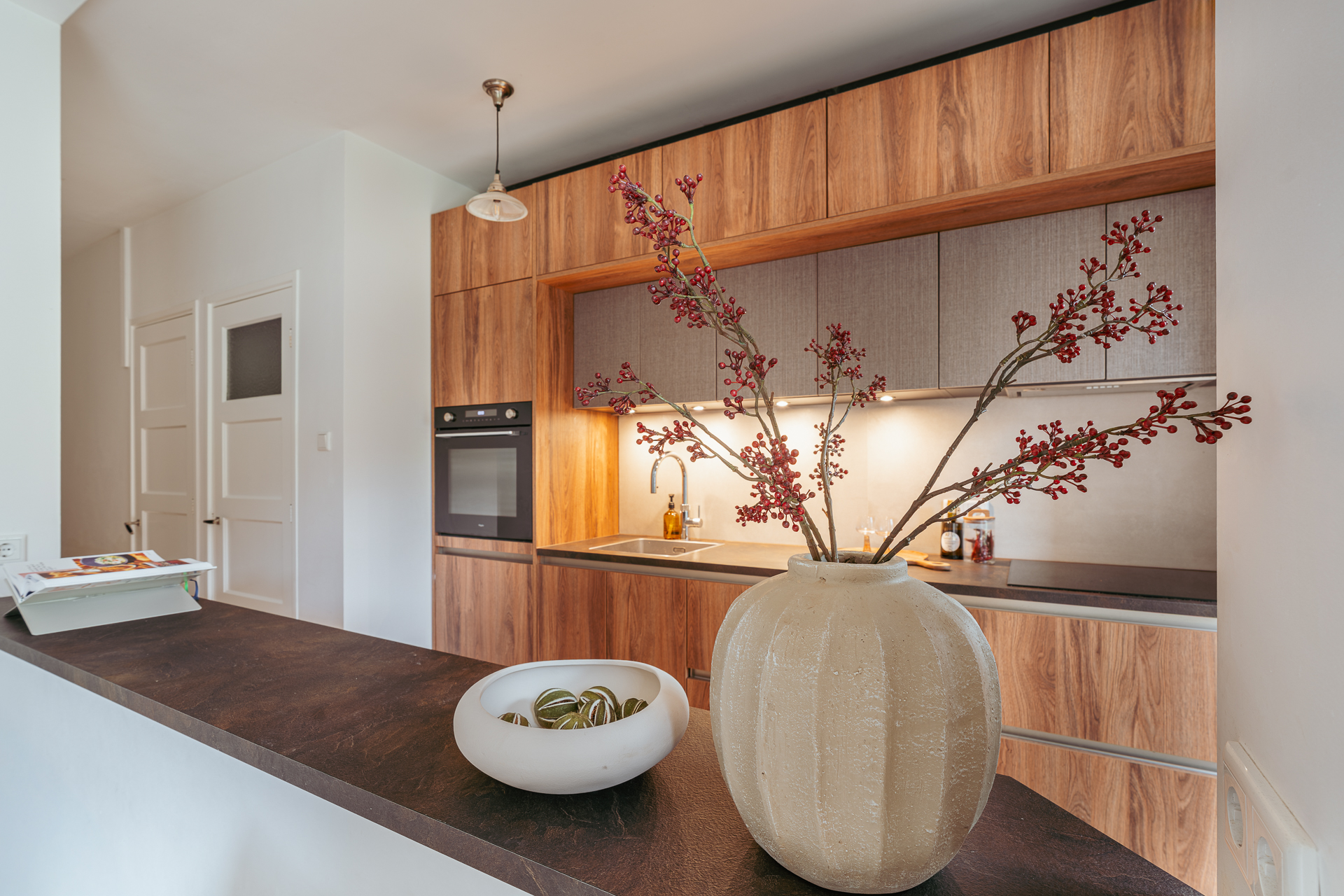
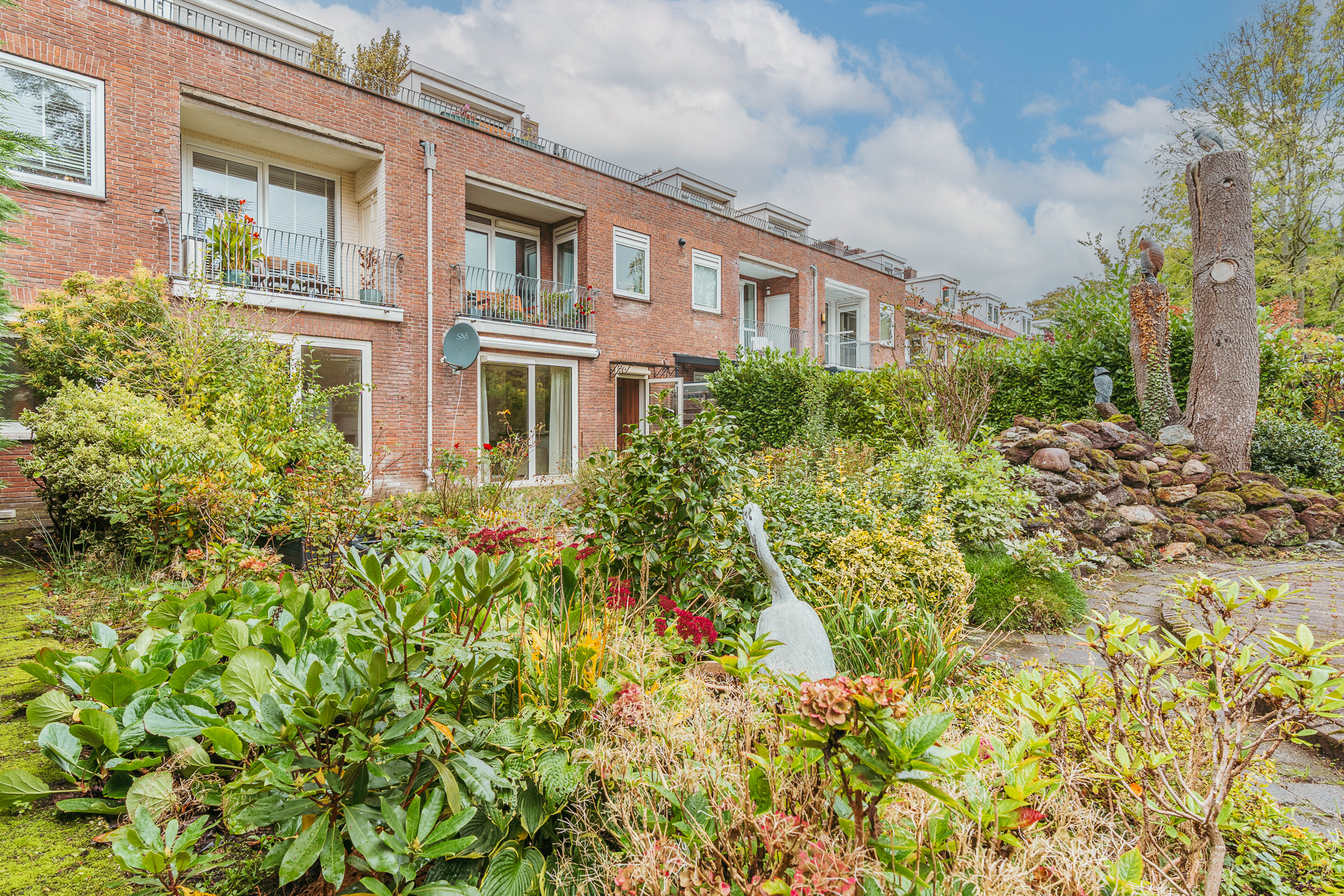
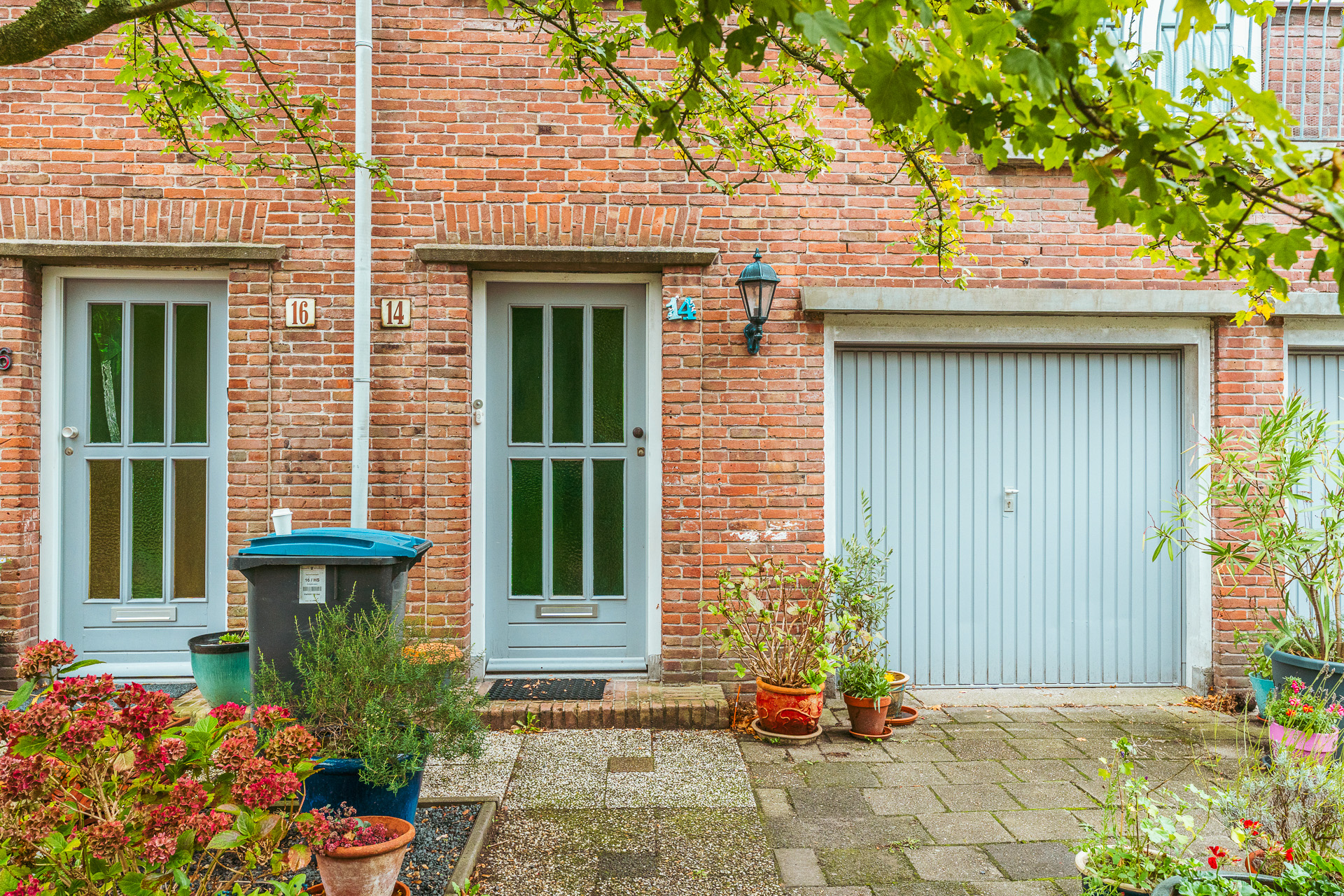
Iepenrodelaan 14 HS, 1181 AK Amstelveen
A unique property on Iepenrodelaan in Amstelveen, where classic charm and modern comfort blend effortlessly. This ground-floor apartment is the result of combining two separate units, creating an exceptionally spacious and comfortable home of approximately 77 m². With a smart layout, 2 bedrooms, and an impressive garden of no less than 172 m², this apartment offers a rare and distinctive living experience. The garden, a true rarity in the city, also offers excellent potential for expansion.
Location & Accessibility
Iepenrodelaan is located in a quiet, green residential neighborhood in Amstelveen, known for its pleasant atmosphere and a mix of low-rise homes and apartment buildings. The property is just a short distance from Stadshart Amstelveen, which offers a wide range of shops, restaurants, cultural venues, and other urban amenities. Thanks to its central location, both Amstelveen city centre and Amsterdam are easily accessible.
Accessibility is excellent: by car, major highways such as the A9, A10, and A2 are quickly reached, providing smooth connections to surrounding cities and Schiphol Airport. Public transportation is also well-organized. Within walking distance are stops for tram line 5 and the Amstelveenlijn (tram 25), offering direct routes to Amsterdam city centre and Station Zuid. For cyclists, there are safe and well-maintained bike paths. All in all, the location of Iepenrodelaan offers a perfect combination of peace, comfort, and excellent connectivity both within and beyond the city.
Layout
Through the shared front entrance, you enter a hallway that leads to your private entryway. Once inside, a long hallway brings you to the bright and open living and dining area. This pleasant space exudes a sense of calm and openness, thanks in part to its direct access to the expansive rear garden. The modern open-plan kitchen is seamlessly integrated into the living area and equipped with all conveniences, including an oven, induction cooktop, dishwasher, refrigerator, freezer, and a Quooker tap.
From the living space, you step directly into the 172 m² garden, which truly stands out: the result of merging two separate gardens, it offers an exceptionally large outdoor area with plenty of sunlight, privacy, and versatility. The garden also features an outbuilding with two large storage rooms and a covered seating area. Thanks to its generous size, the garden also offers possibilities for extension, allowing for a significant increase in living space (subject to permission).
The apartment has a practical layout. In the entrance hallway, you’ll find a separate toilet and a storage closet housing the central heating system. A second hallway leads from the living area to the remaining rooms. On the garden side, there are two comfortable bedrooms. The main bedroom is spacious, includes a built-in wardrobe, and has large sliding doors opening directly to the garden. This hallway also contains additional storage and a modern bathroom featuring a bathtub, walk-in shower, and washbasin with vanity.
What truly makes this home special is the fusion of two apartments into one spacious residence, where classic elements meet modern comfort — all centred around an impressive and rare garden space.
Key features:
- Apartment right of 77.0 m² (measured according to NEN 2580 standards)
- Exceptionally large garden of approx. 172 m²
- Outbuilding with 2 storage rooms and a covered seating area
- Extension potential (subject to permission)
- 2 bedrooms
- Kitchen and bathroom renovated in 2023
- HOA (VvE) service costs: €163.50 per month (includes apartment, storage, and garden)
- Transfer in consultation
Disclaimer
This information has been compiled with the greatest possible care. However, no liability is accepted for any incompleteness, inaccuracies, or otherwise, nor for the consequences thereof. All measurements and surfaces are indicative. Buyers are expected to carry out their own investigation into all matters that are important to them. With regard to this property, the estate agent acts as an adviser to the seller. We recommend engaging a qualified (NVM) estate agent to guide you through the purchase process.
Questions about this object?
Do you have questions that you would prefer to ask our broker personally first?
