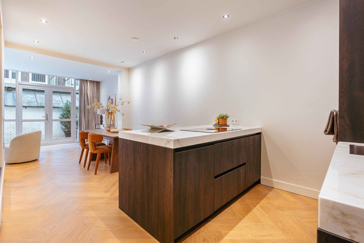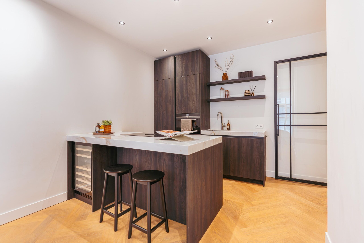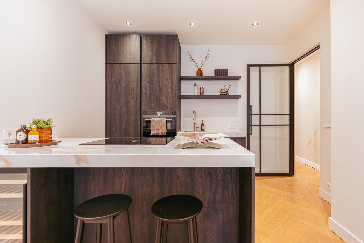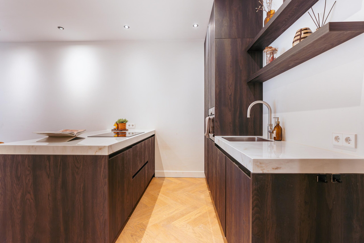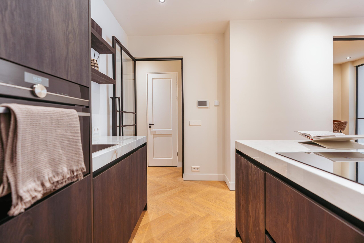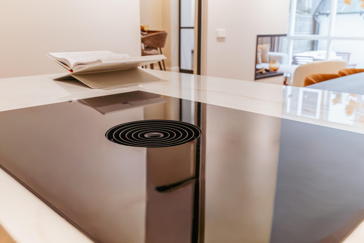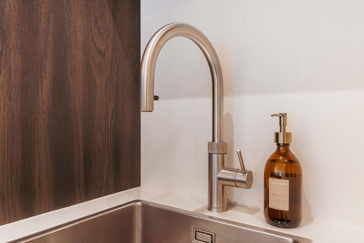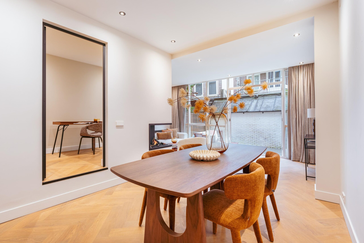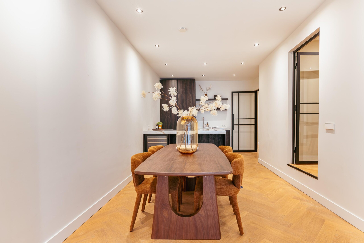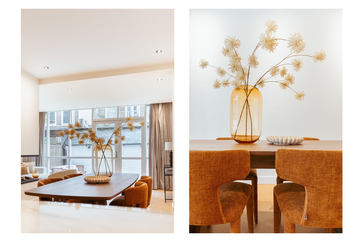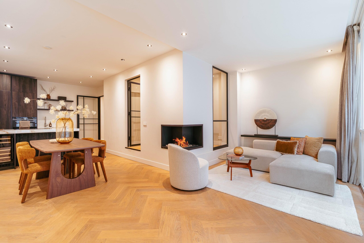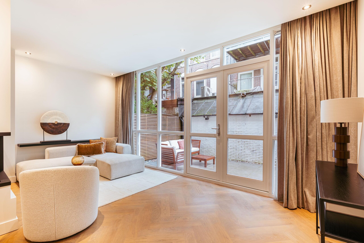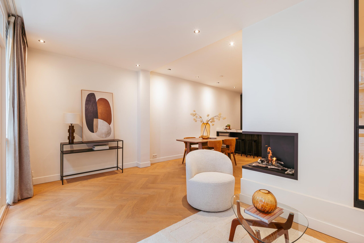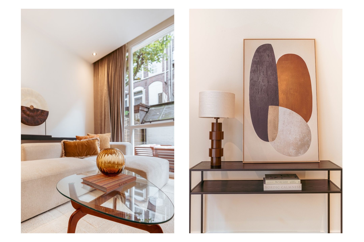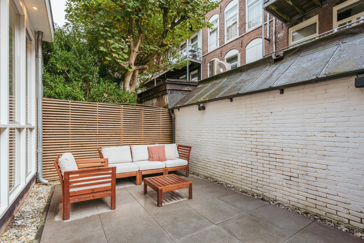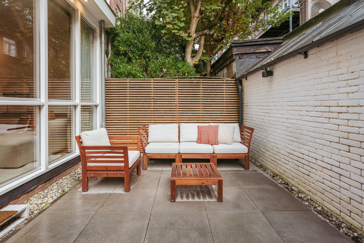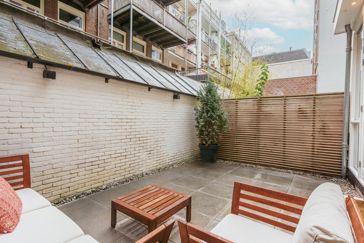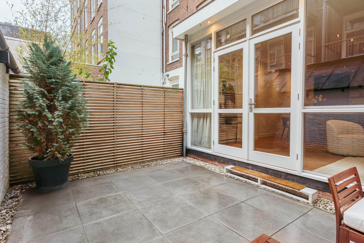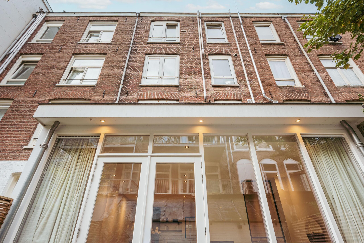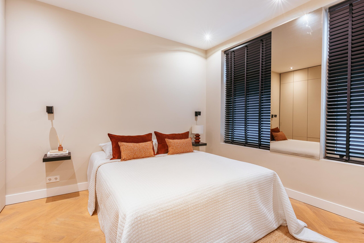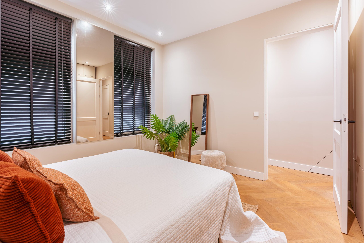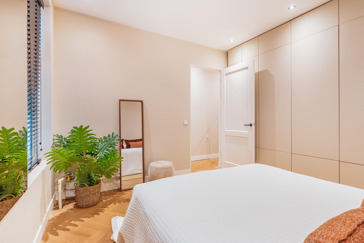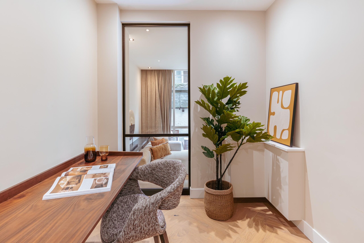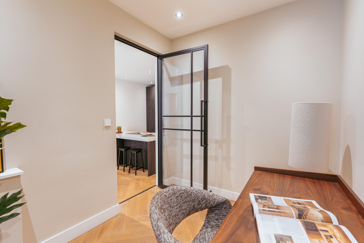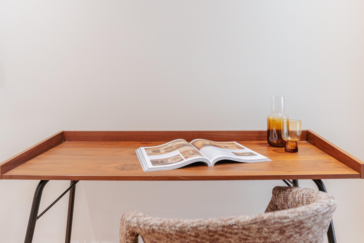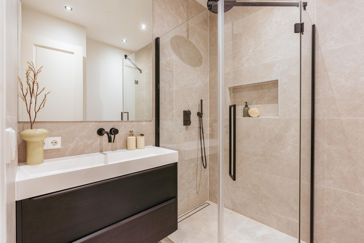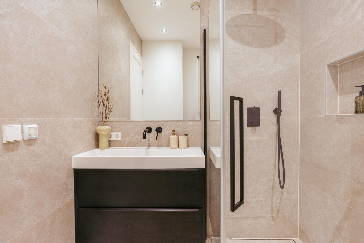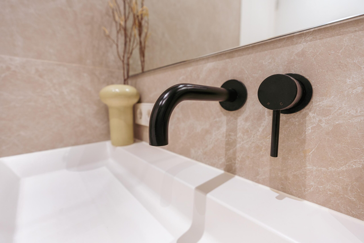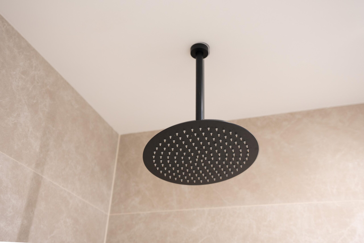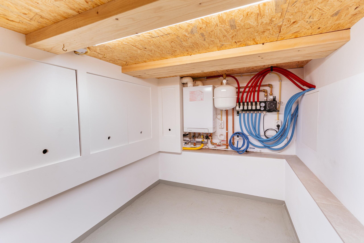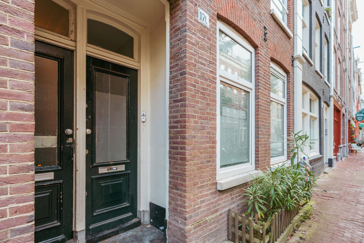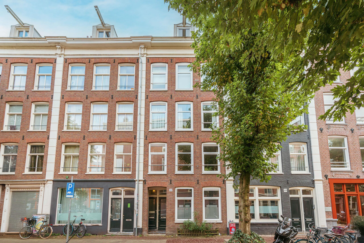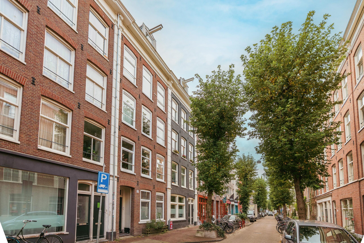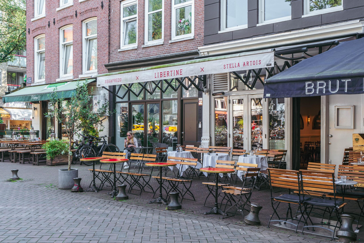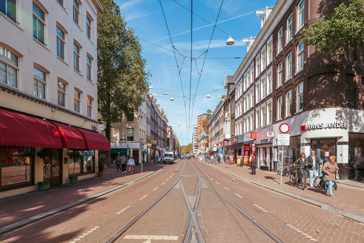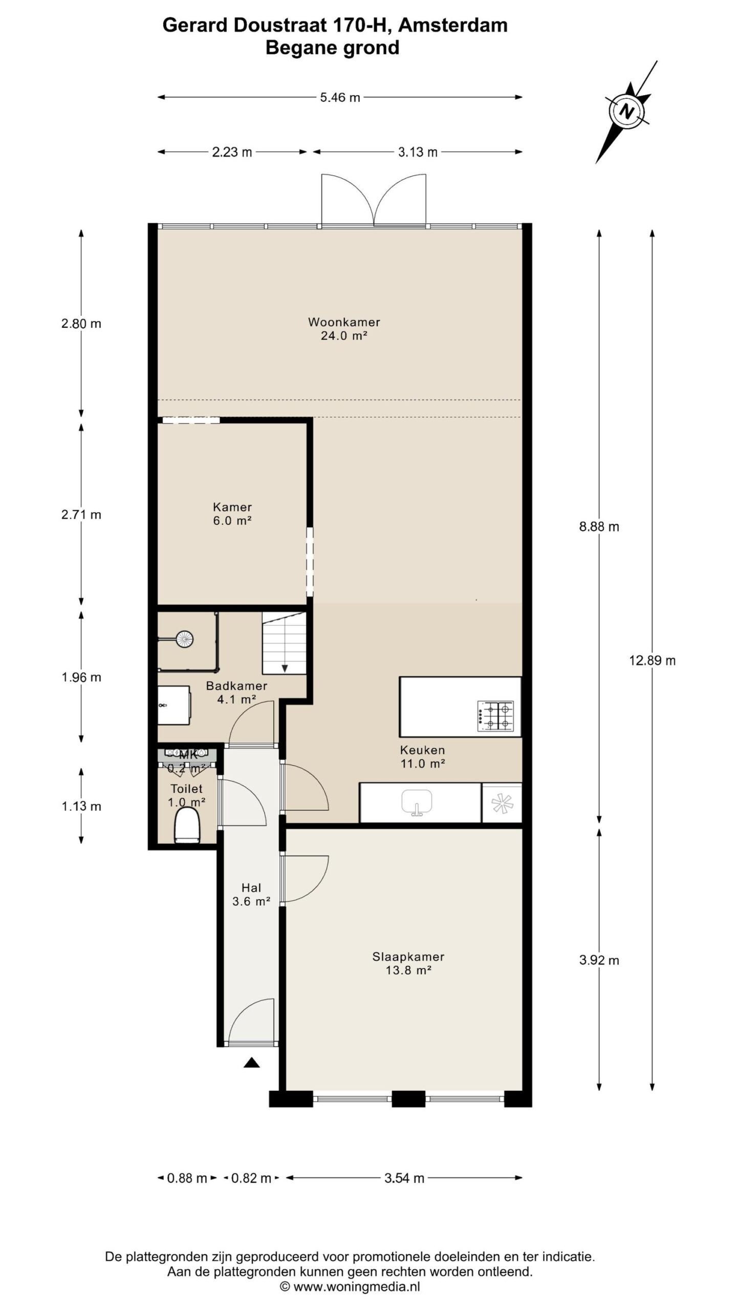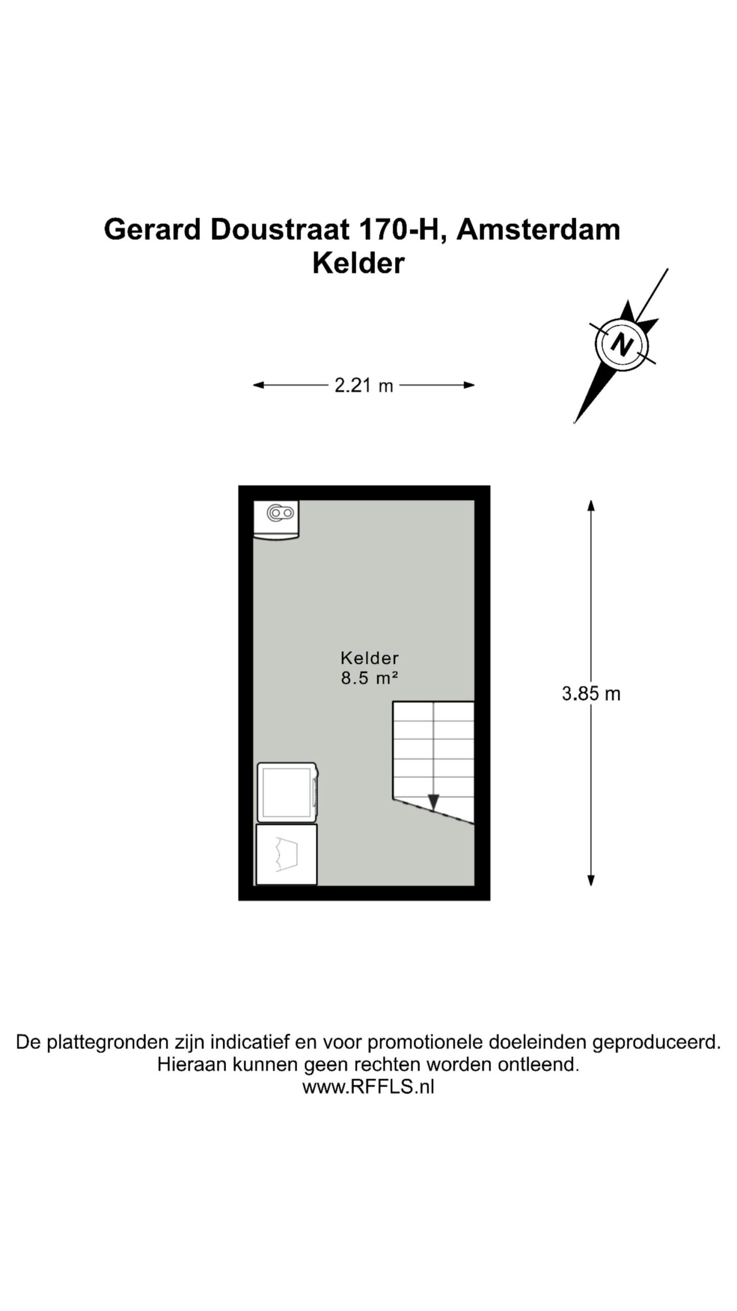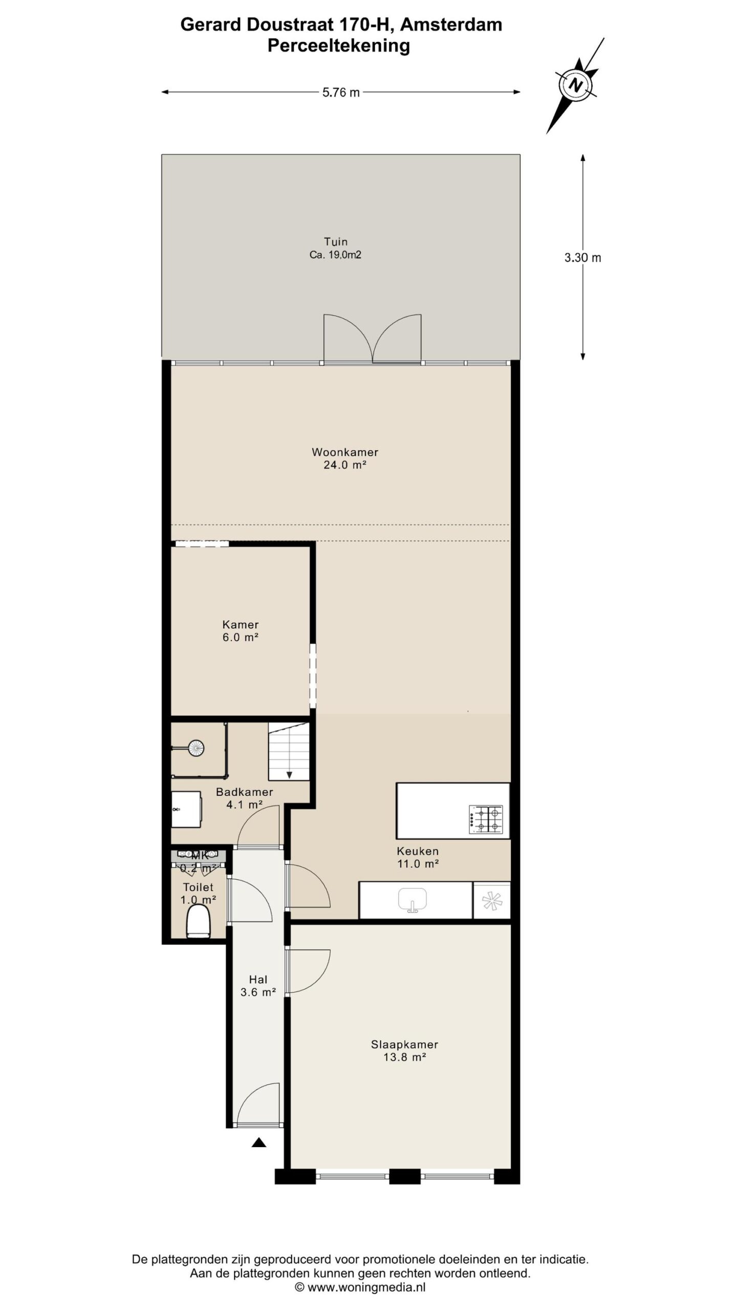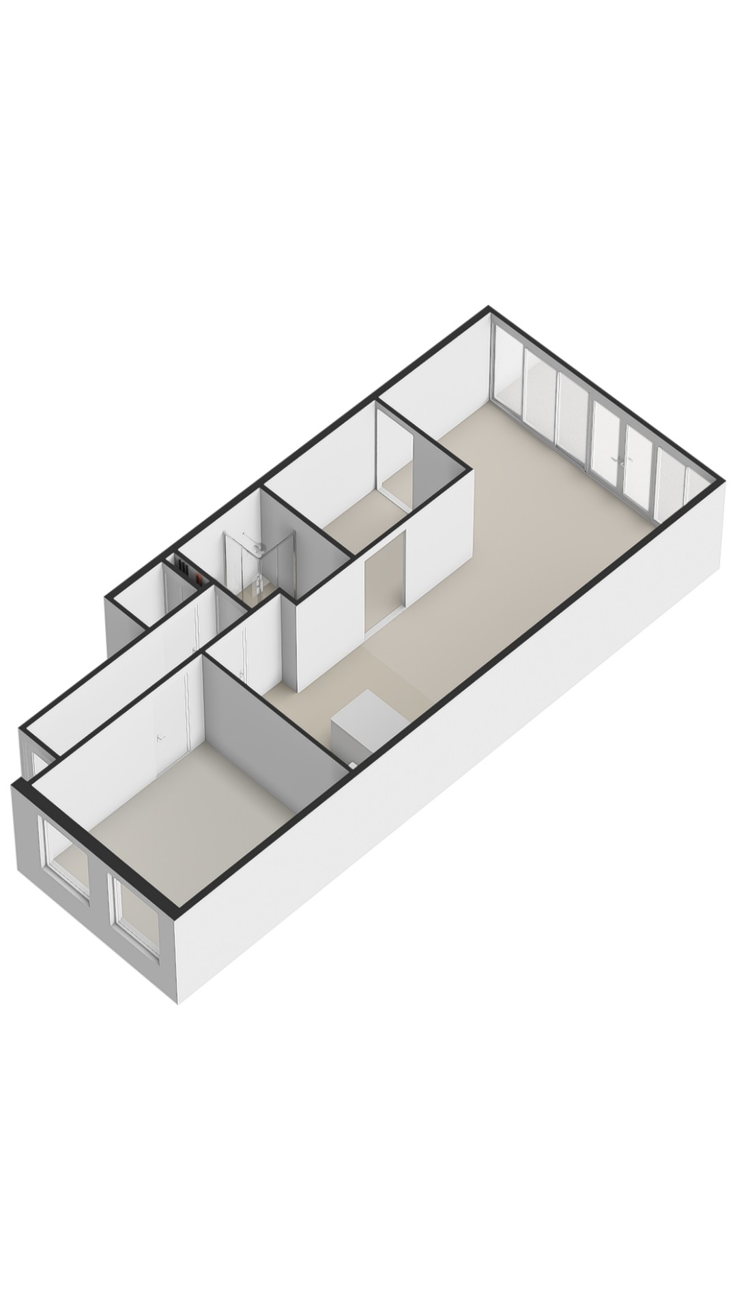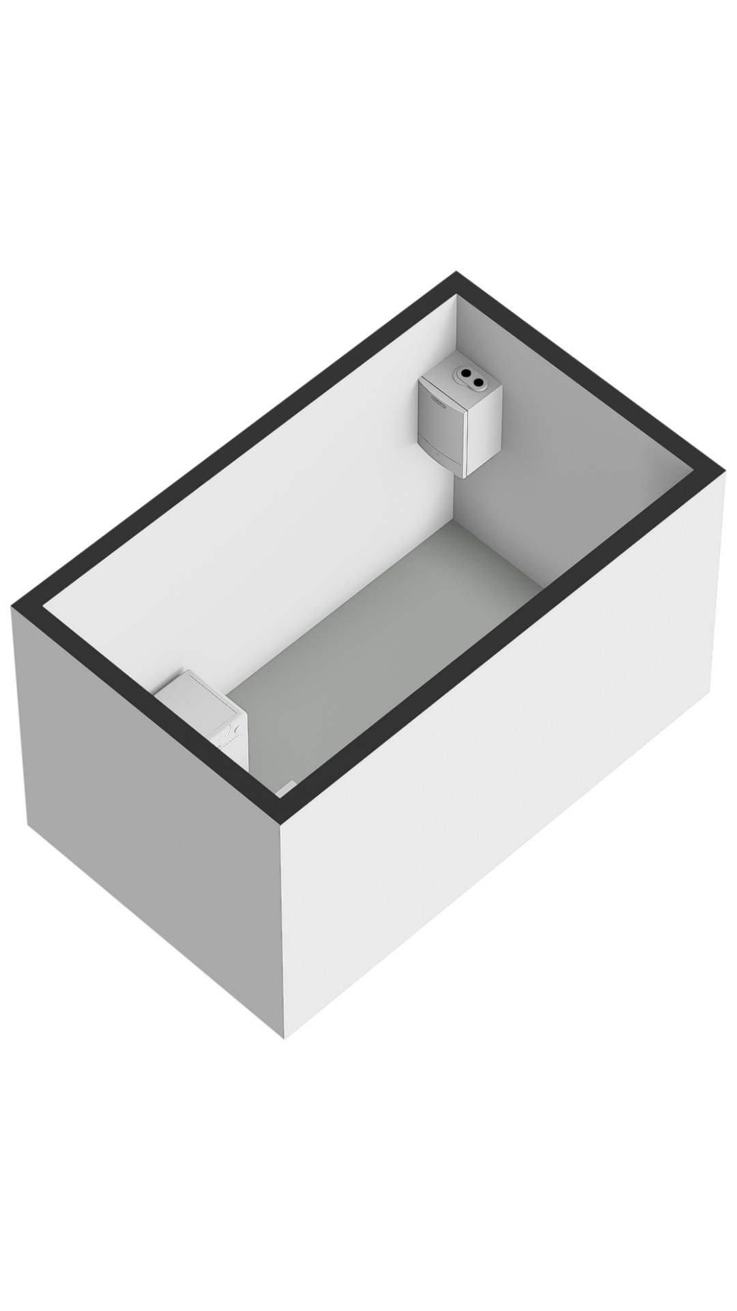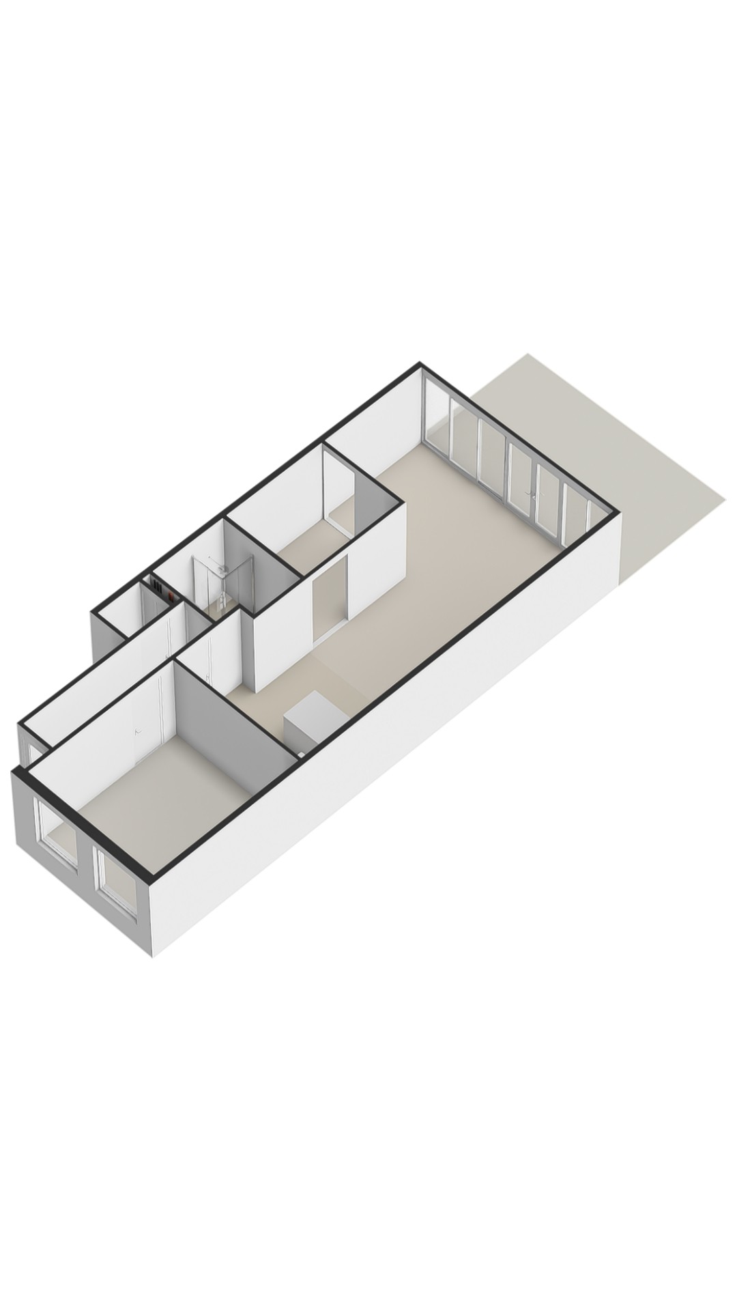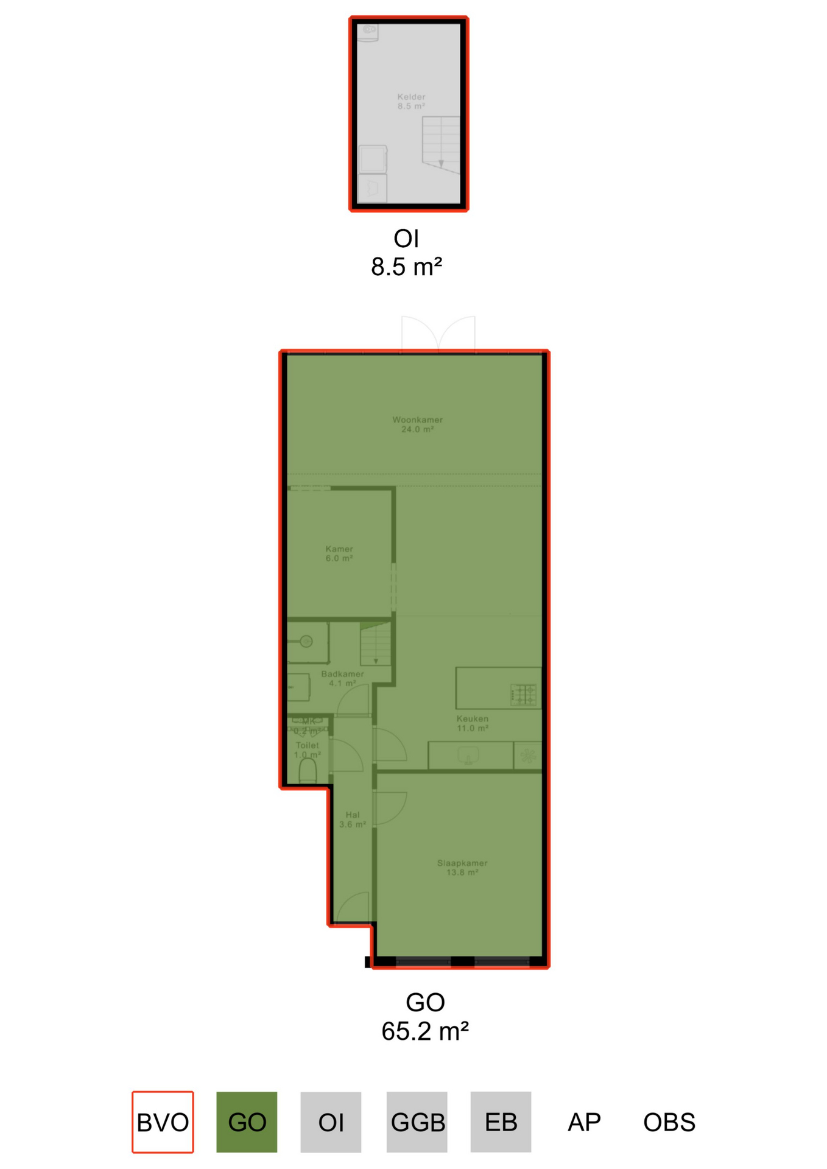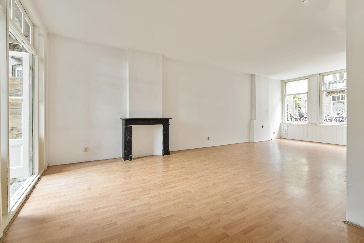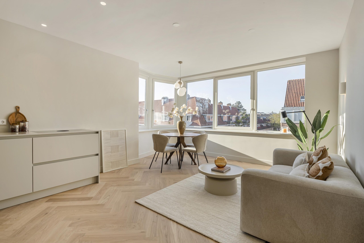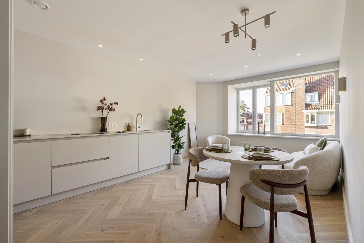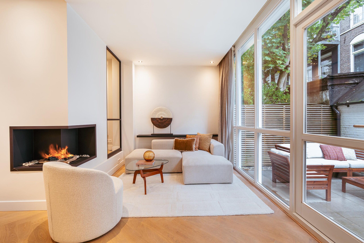
Gerard Doustraat 170-H AMSTERDAM
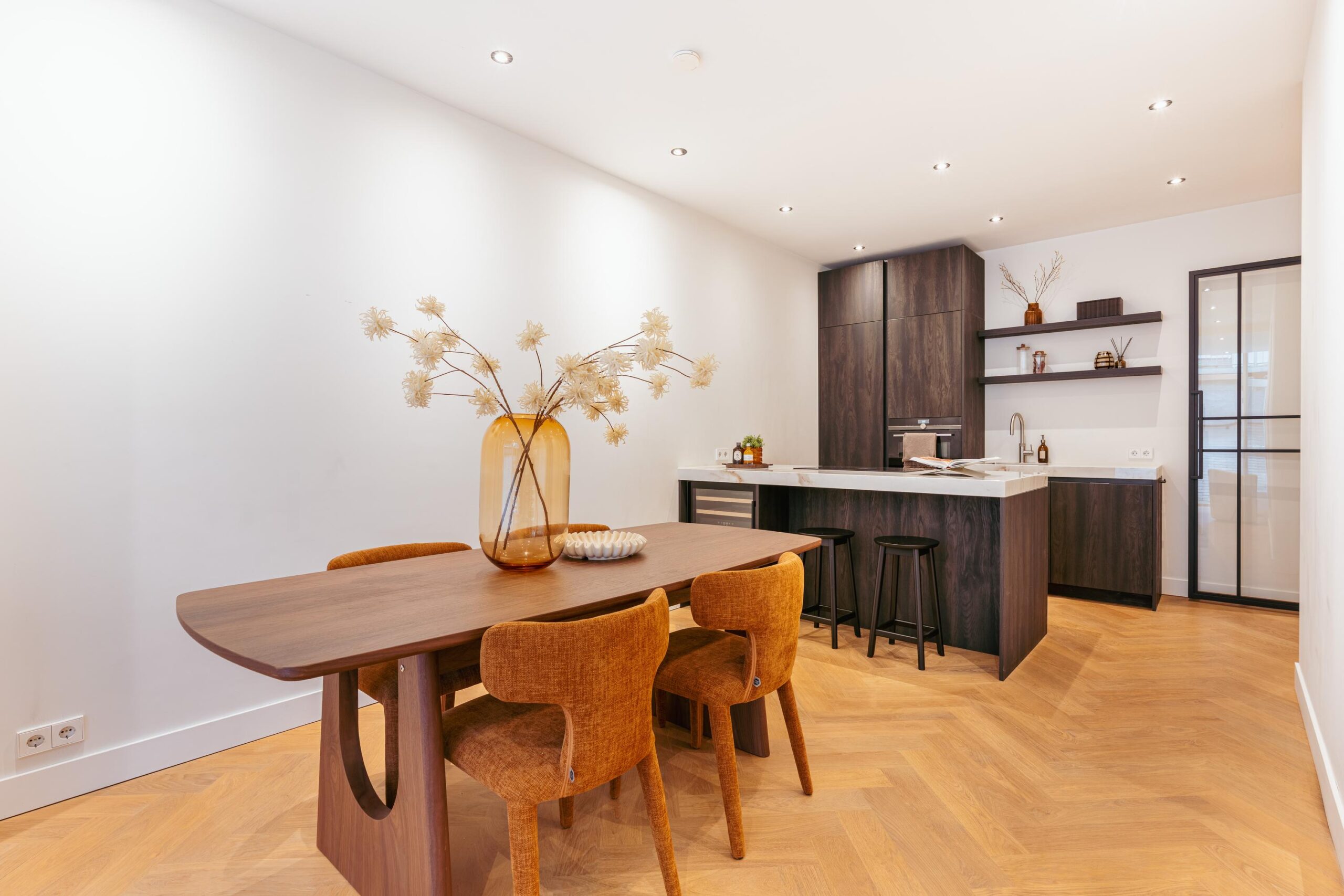
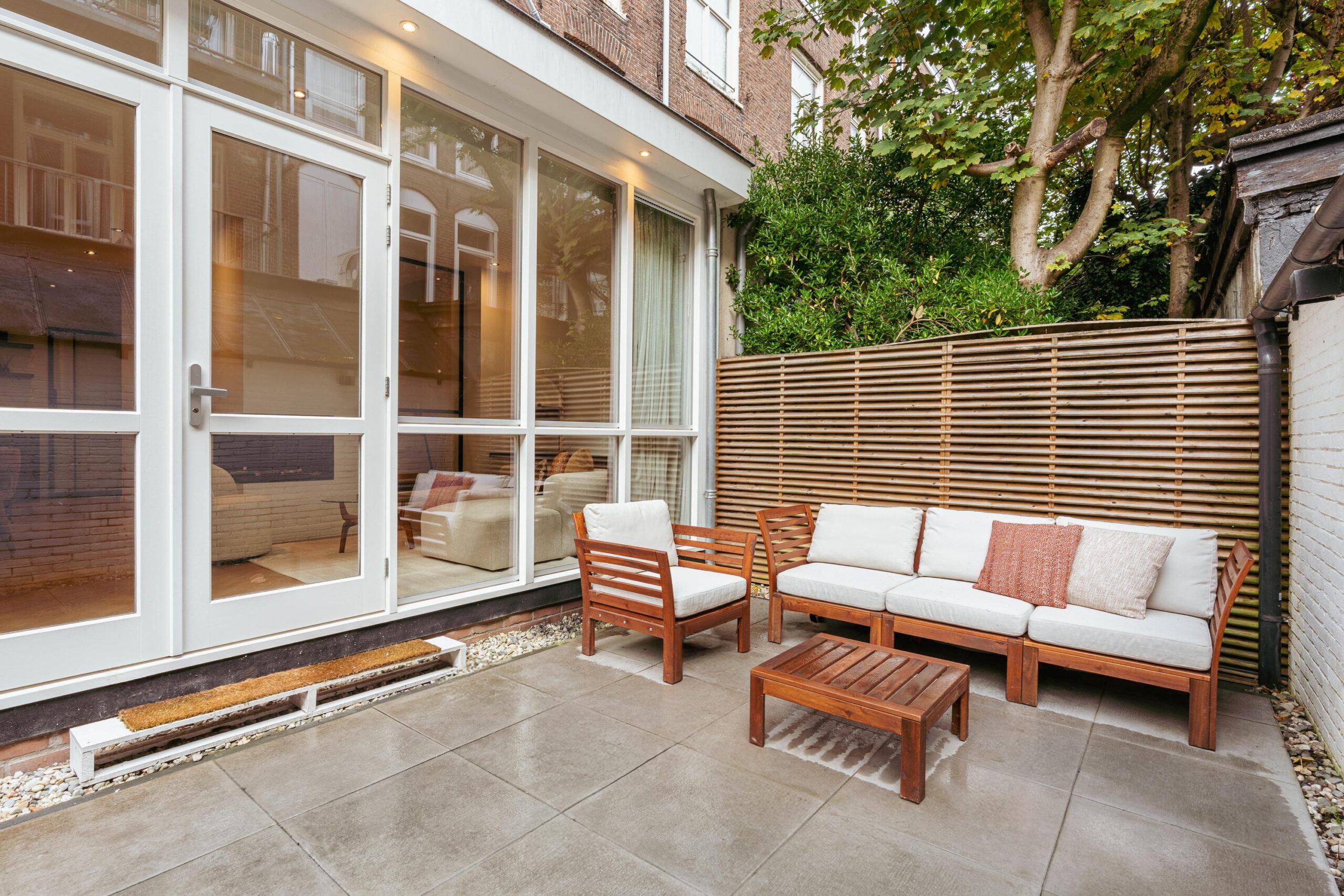
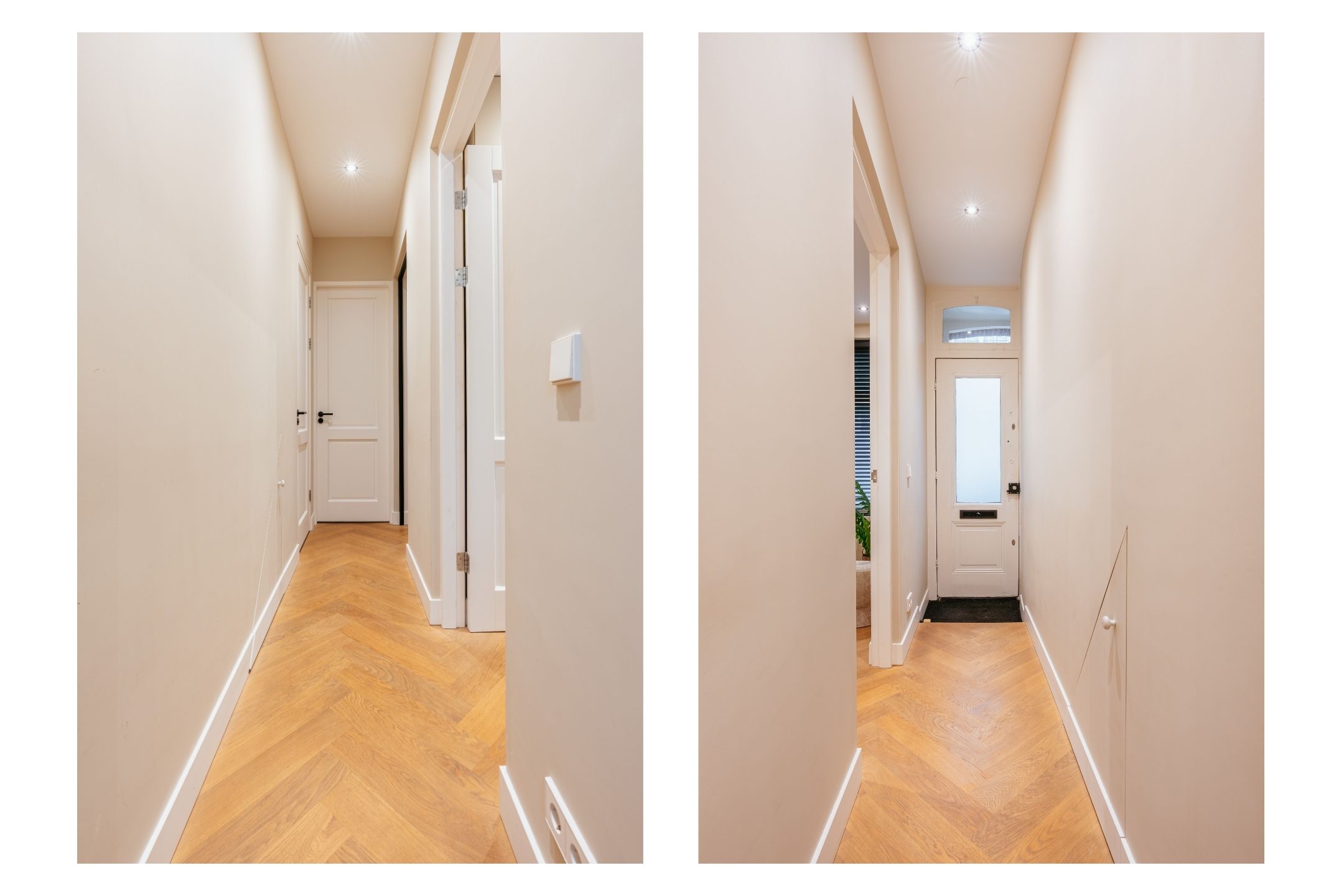
Gerard Doustraat 170 H, 1073 VZ Amsterdam
This stylish and fully renovated ground-floor apartment of approximately 65 m² including a cellar of 8.5 m² is situated on freehold land in the heart of De Pijp. Completely renovated in 2021–2022 with an eye for detail and high-quality finishes, the property offers a bright living room with an open-plan kitchen and cooking island, two bedrooms, a south-east facing garden, a separate toilet, and a basement level with laundry and storage space.
Location & Neighborhood:
Gerard Doustraat 170 H is located in the heart of De Pijp, one of Amsterdam’s most vibrant and sought-after neighbourhoods. This charming street, nestled between Ferdinand Bolstraat and Quellijnstraat, perfectly captures the city’s authentic character where old and new come together seamlessly.
In the immediate vicinity, you’ll find a wide range of cosy cafés, charming restaurants, and unique boutiques. The famous Albert Cuyp Market is literally around the corner, as is the Sarphatipark, a lovely green oasis for relaxation. Cultural landmarks such as Museumplein, home to the Rijksmuseum and Van Gogh Museum, are all within walking distance.
Accessibility:
The apartment enjoys excellent transport links. Within a few minutes’ walk, you can reach the Noord/Zuidlijn metro station, which takes you to Amsterdam Central Station, Station Zuid, or the Zuidas business district in just five minutes. Several tram lines also operate nearby, connecting you conveniently with the city centre, Oud-West, and Amsterdam-East.
By bike, you can reach Museumplein, the canal belt, or the Amstel River within minutes. The A10 Ring Road is easily accessible via Ferdinand Bolstraat or Van Woustraat, providing quick routes to Schiphol Airport and other parts of the Netherlands.
Layout
Through its private entrance on the street side, you enter this elegant ground-floor apartment, finished with refined materials and attention to every detail. The hallway provides access to all rooms and creates a warm welcome. Here you’ll also find a separate toilet with a wash basin. The entire apartment features an insulated herringbone wooden floor with underfloor heating, adding immediate warmth and sophistication.
At the front of the property is the spacious main bedroom, with large windows allowing for plenty of natural light. The room includes a built-in wardrobe and offers ample space for customization to your taste.
Centrally located is the modern open-plan kitchen, designed with dark cabinetry and a luxurious marble countertop. It comes fully equipped with high-end built-in appliances by Bora and Siemens, including an induction cooktop with integrated extraction, fridge-freezer combination, a climate cabinet, dishwasher and combi microwave/oven. The seamless connection to the bright living area at the rear makes this the heart of the home — a cosy living space featuring a stylish gas fireplace and a warm atmosphere throughout.
Large windows and double French doors provide direct access to the south-east facing garden of approximately 19 m². Beautifully landscaped and offering plenty of privacy, this outdoor area is a delightful spot to relax and enjoy sunny afternoons.
Adjacent to the living room is a second room, ideal as a home office or guest bedroom. Thanks to the glass partition and sightline to the living area, the space remains bright and connected to the rest of the home.
The bathroom, accessible from the hallway, features a contemporary design in neutral tones and includes a walk-in shower and custom-made washbasin unit. A fixed staircase leads to the basement level of approximately 8.5 m² — a practical space perfect for use as storage, laundry area, or hobby room. This area includes a new Siemens washing machine and dryer, both of high quality.
Details:
- Turn-key 3-room ground-floor apartment of approx. 65 m² (measured according to NEN2580);
- Situated on freehold land (no leasehold);
- Built in 1876, fully renovated in 2021–2022;
- Entire apartment features herringbone wooden flooring with underfloor heating;
- Energy label C;
- Fully equipped with double glazing;
- Souterrain of 8.5 m² including new Siemens washing machine and dryer;
- Garden of approx. 19 m², facing south-east with afternoon sun;
- Homeowners’ Association (VvE) is healthy, active, and managed by four members;
- VvE has a reserve fund;
- Service costs €60,00 per month;
- Transfer in consultation, quick delivery possible.
We have gathered this information with the greatest of possible care. However, we will not accept any liability for any incompleteness, inaccuracy or any other matter nor for the consequences of such. All measurements and surfaces stated are indicative. The purchaser has a duty to investigate any matter that may be of importance to him or her. The estate agent is the adviser to the seller with regard to this residence. We advise you to engage an expert (NVM registered) estate agent who will guide you through the purchasing process. Should you have any specific desires with regard to the residence, we advise you to make these known as soon as possible to your purchasing estate agent and have an independent investigation carried out into such matters. If you do not engage an expert, you will be deemed as considering yourself to be sufficiently expert to be- to oversee all matters that could be important. The NVM conditions apply.
Questions about this object?
Do you have questions that you would prefer to ask our broker personally first?
