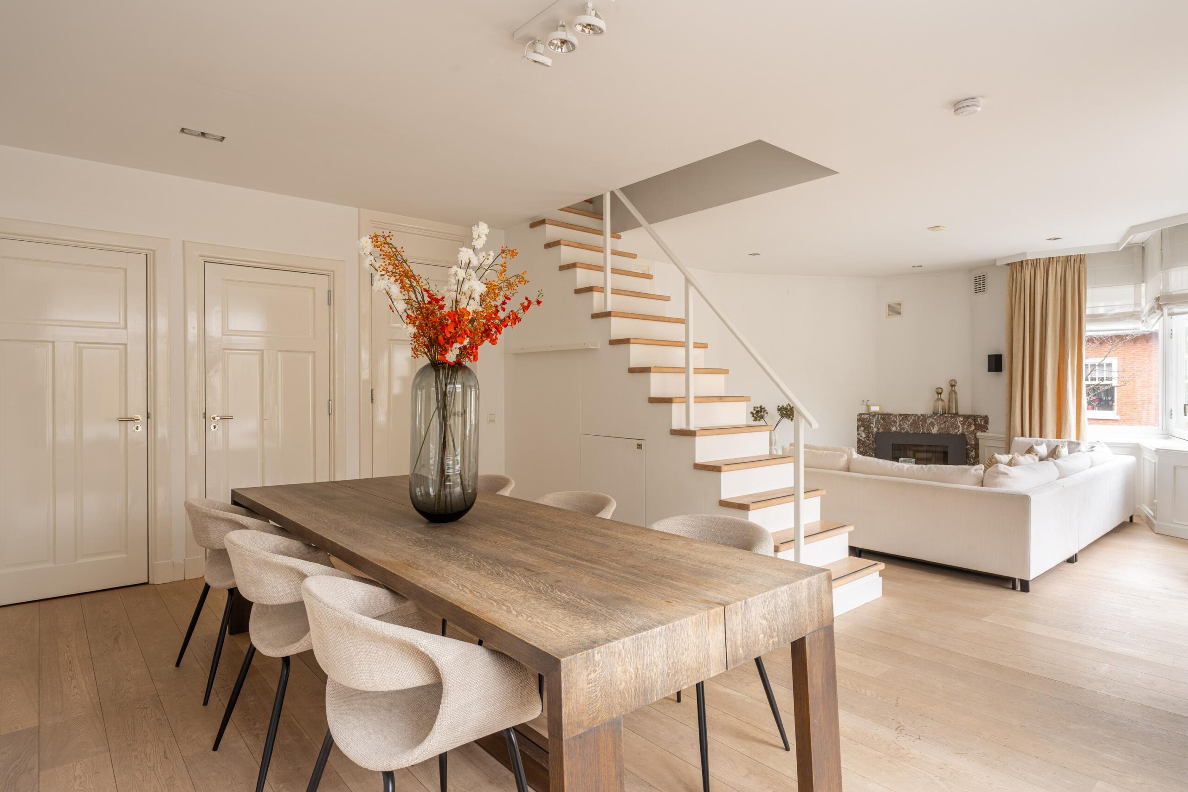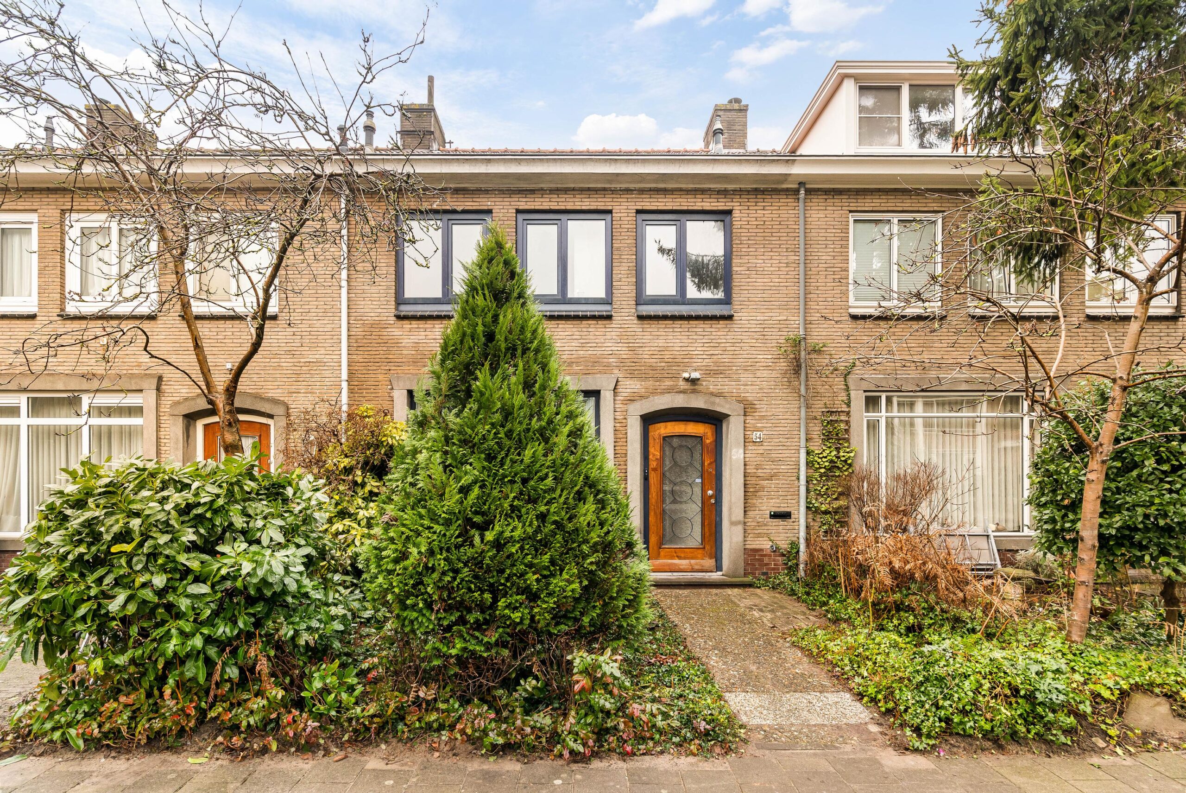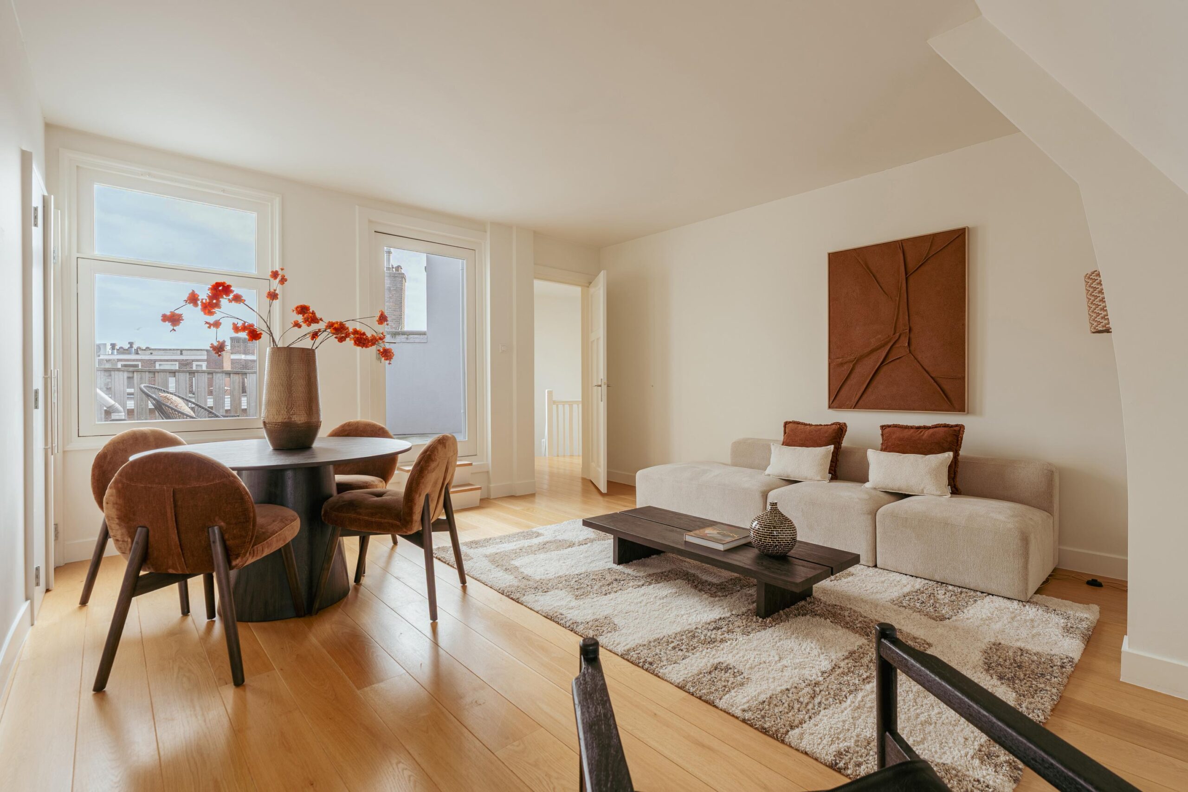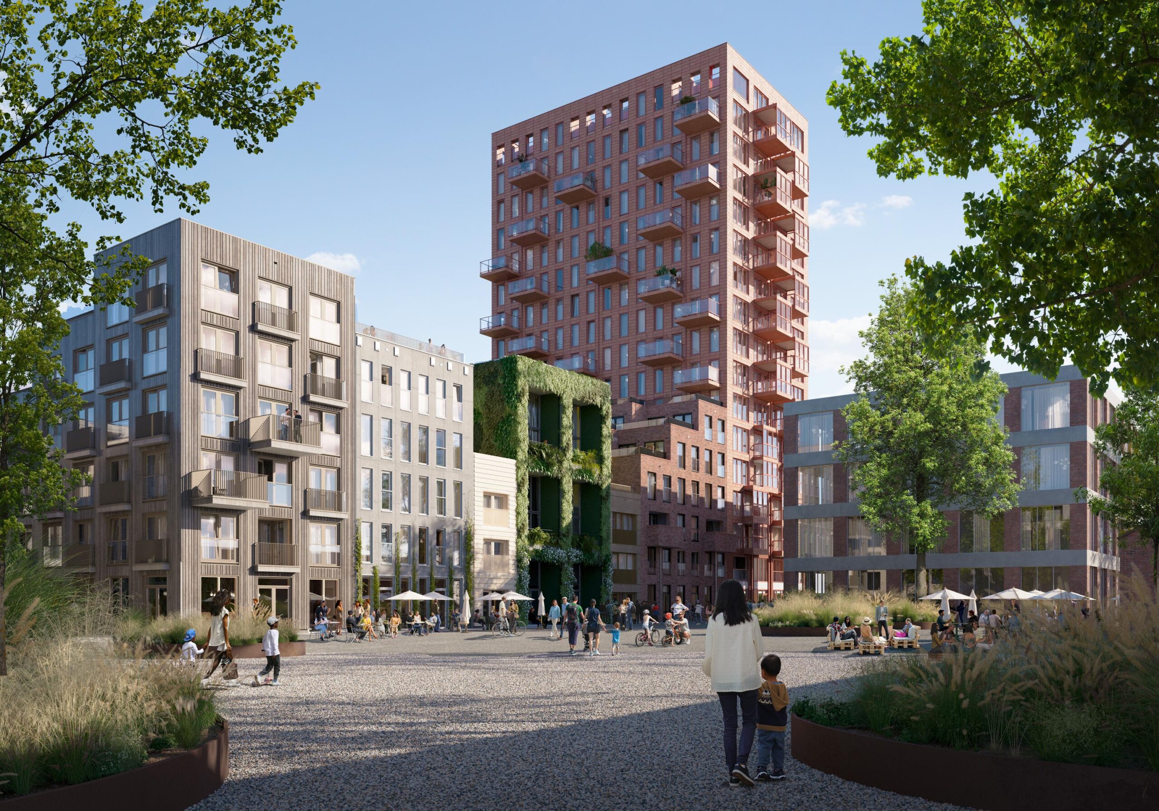
Van Reedestraat 215 AMSTERDAM

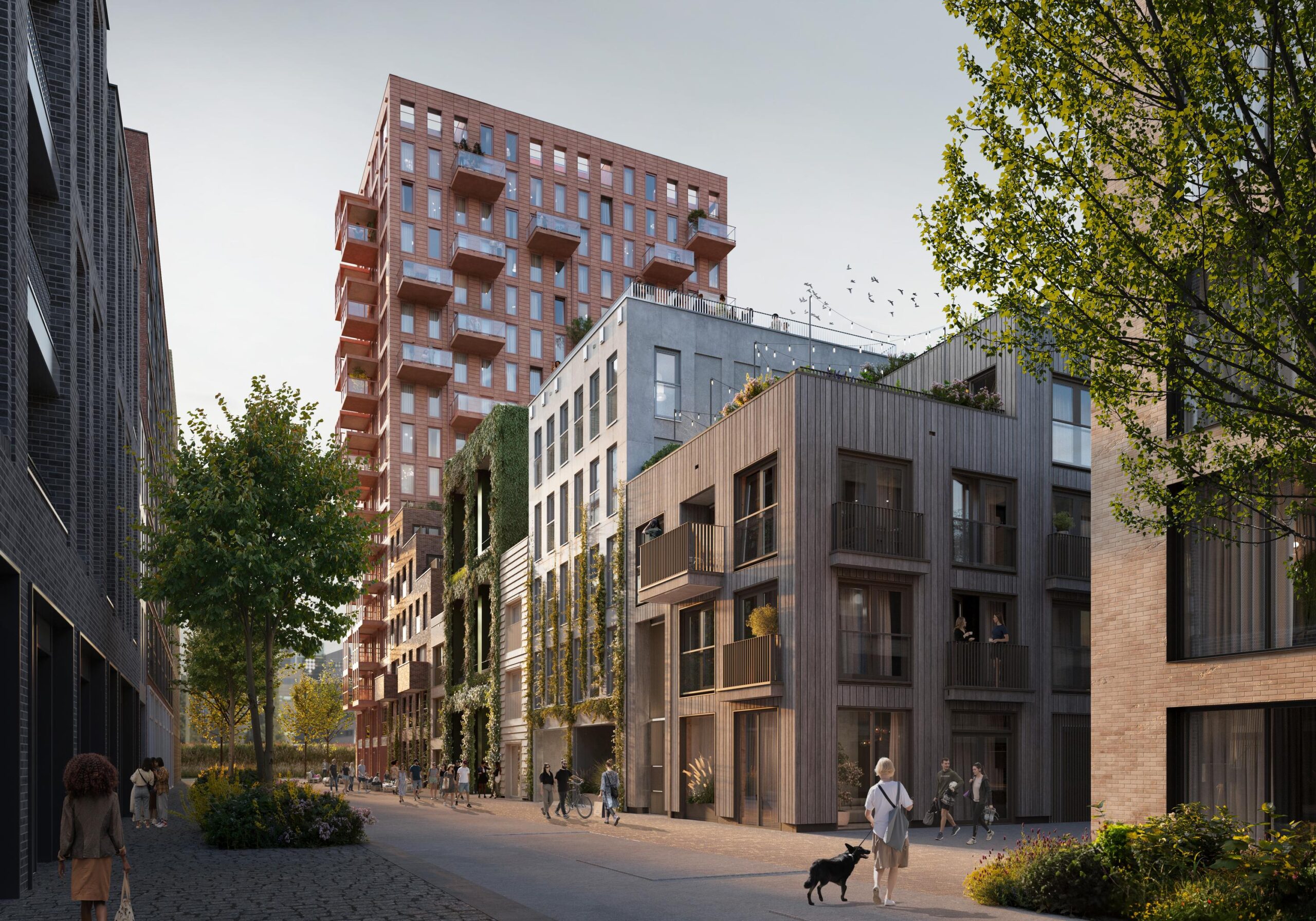
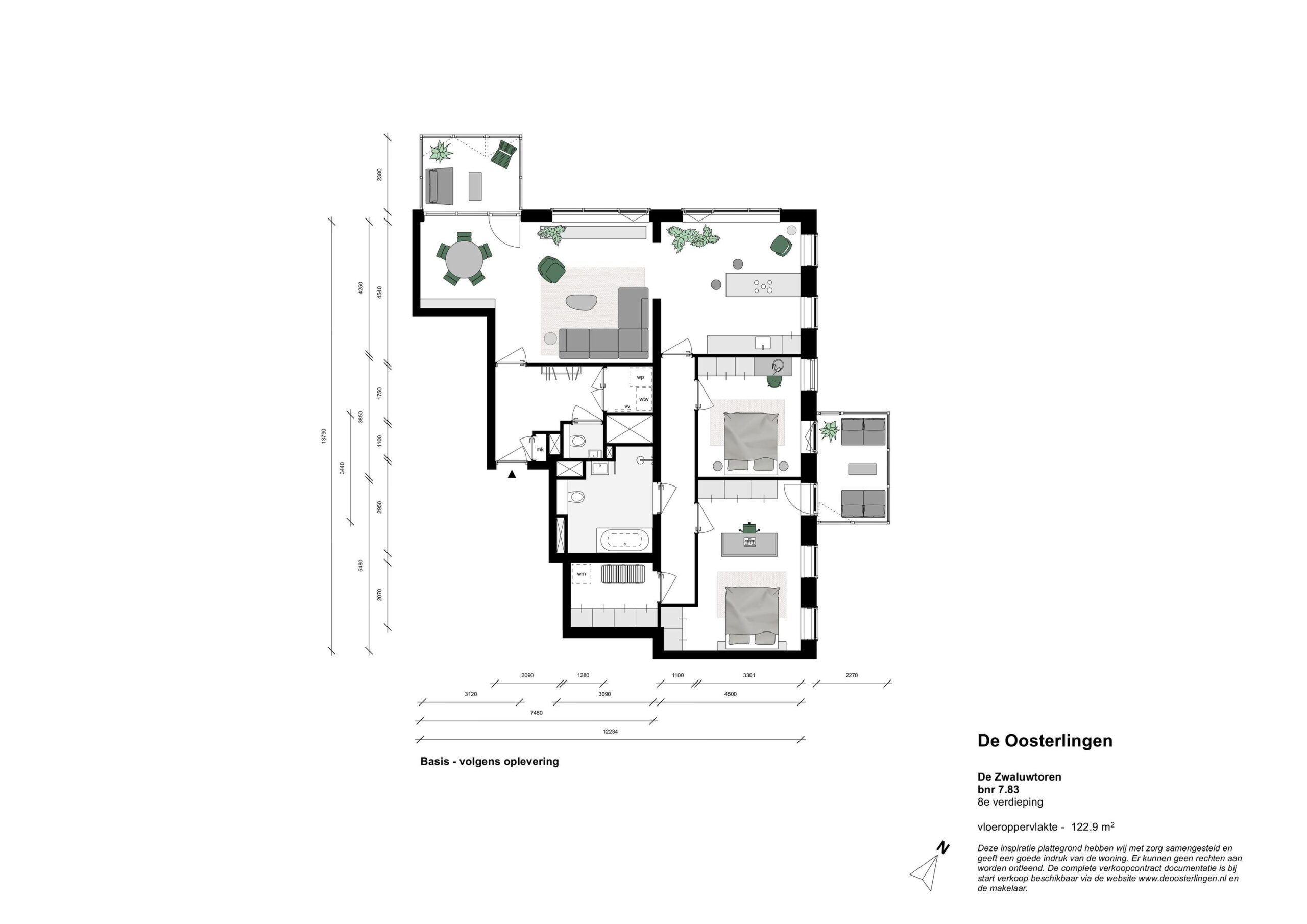
De Oosterlingen - building number 7.83
Seven contrasting, vibrant, and distinctive buildings that pay tribute to island life on historic Oostenburg. De Oosterlingen is located on one of the last plots of Oostenburg, right in the center of Amsterdam.
Designed by Winy Maas, co-founder of architecture firm MVRDV, the project embodies sustainability and nature inclusivity. Urban enjoyment and sustainable, green living come together here in the best possible way. This is where you’ll find your place. A place “to celebrate life.”
De Oosterlingen offers 141 owner-occupied homes divided across seven unique buildings. The project creates a lively and contrasting Amsterdam street through a mix of high- and low-rise architecture and the use of diverse sustainable materials.
What makes living in De Oosterlingen unique is that you purchase a home on freehold land—so there is no ground lease.
Location and accessibility:
De Oosterlingen is just around the corner from the lively Czaar Peterstraat, a popular street with beautiful boutiques, cafés, and specialty food shops. From there, the city opens up in all directions—from the trendy Javastraat in the East to the charming Plantage district with Artis Zoo, and also within easy reach are the Utrechtsestraat, De Pijp, and Nieuwmarkt. By car, you can reach the A10 ring road (exit S110) in just ten minutes. Prefer public transport? Amsterdam Central Station is less than a ten-minute bike ride away.
Description:
In this three-room apartment, you can live spaciously and comfortably in a unique location. The kitchen offers plenty of space and, thanks to the double doors, provides access to the balcony. In the living room, you can create a beautiful, inviting space. There are two (or optionally three) bedrooms, each large enough for a double bed, storage, or a desk. One of the bedrooms also has access to the apartment’s second balcony. With two outdoor spaces, this truly is a unique apartment. A separate storage room, separate toilet, and a bathroom with a sink, walk-in shower, and bathtub complete the picture.
Features of the three-room apartment:
- Living area: approx. 123m²
- Number of rooms: three
- Eighth floor
- Two balconies (northeast and southeast), one with folding glass doors
- Located in the Zwaluw Tower
- Sustainable and energy-efficient with excellent insulation, triple glazing, underfloor heating, WKO system, WTW - installation, and a heat pump
- Expected energy label: A+++
- Freehold property (no ground lease)
Interested?
Visit the project website (De Oosterlingen) for more information. If you have any questions, please feel free to contact Heeren Makelaars.
Questions about this object?
Do you have questions that you would prefer to ask our broker personally first?

