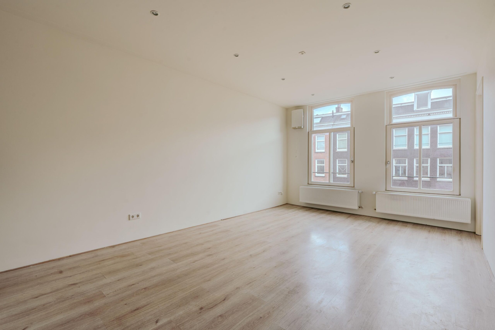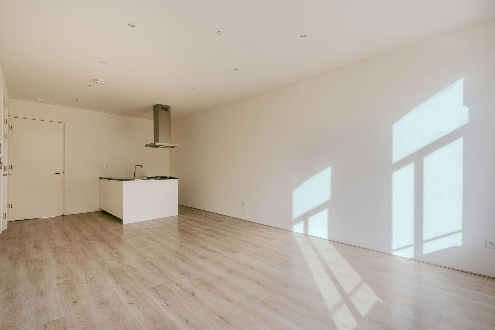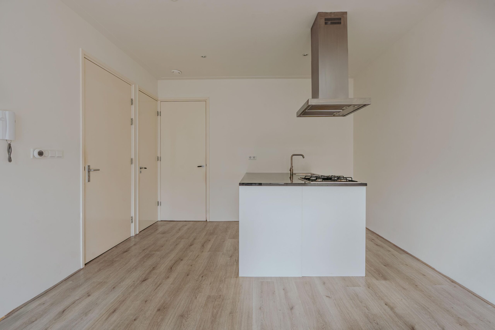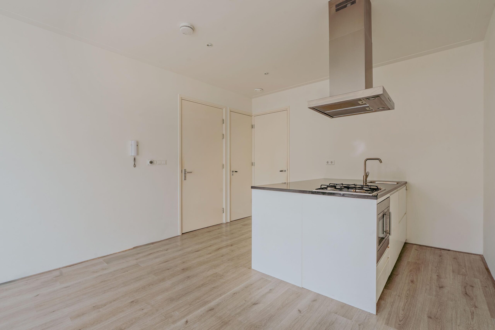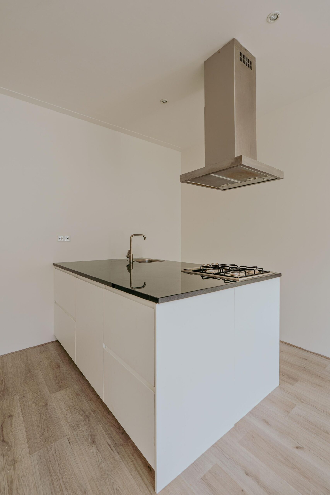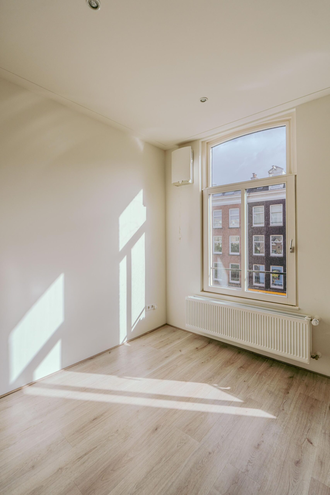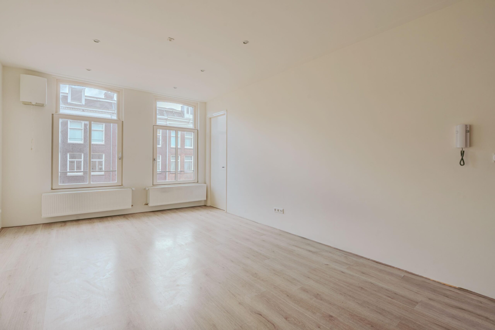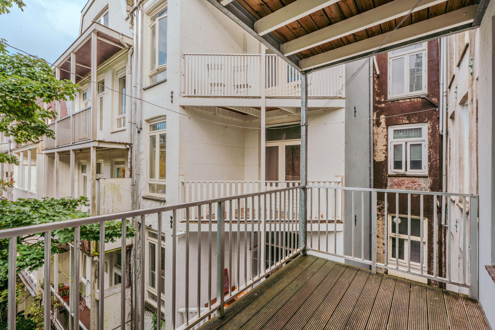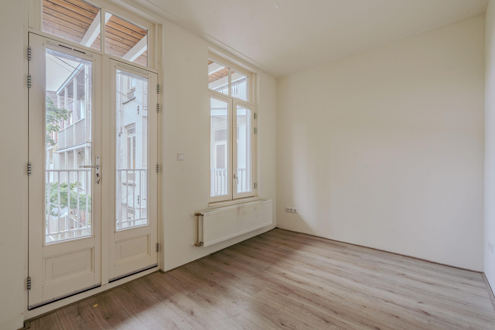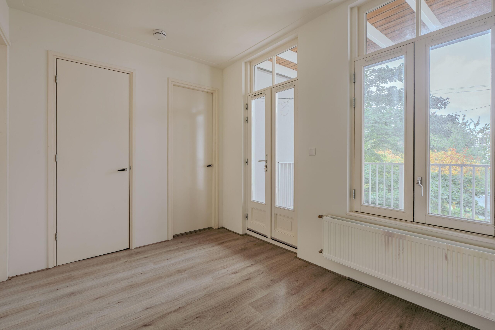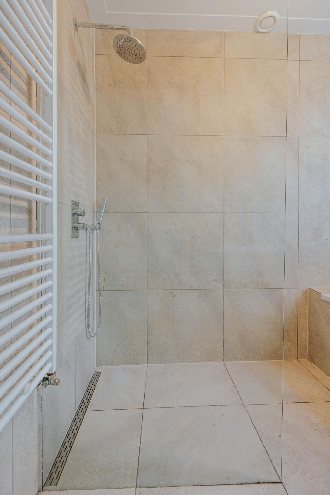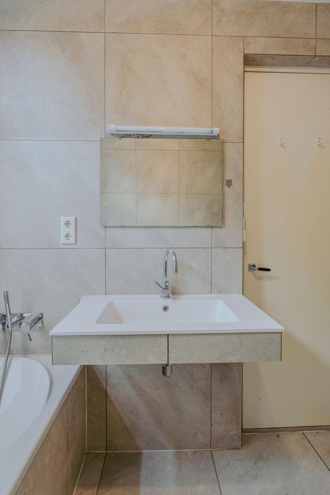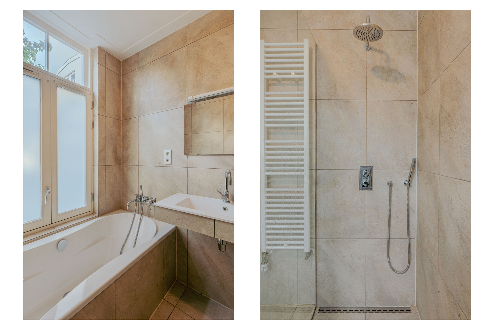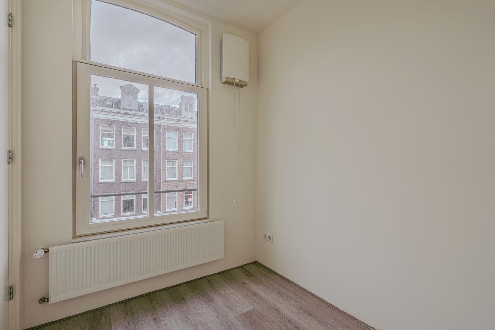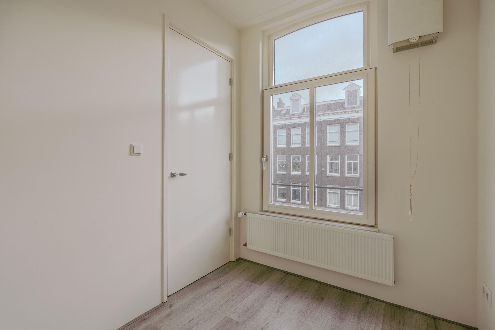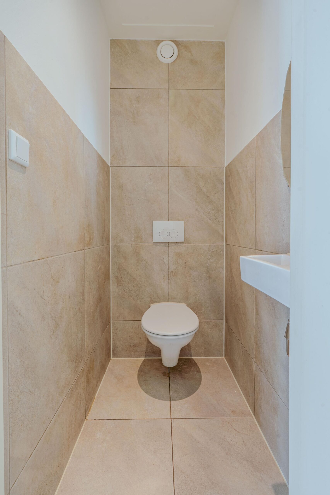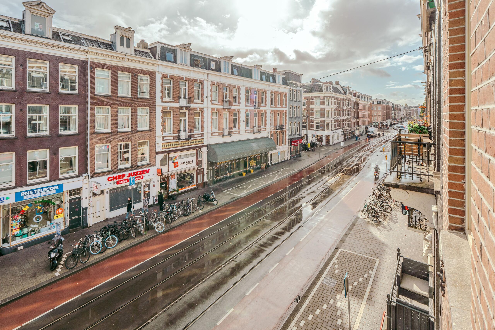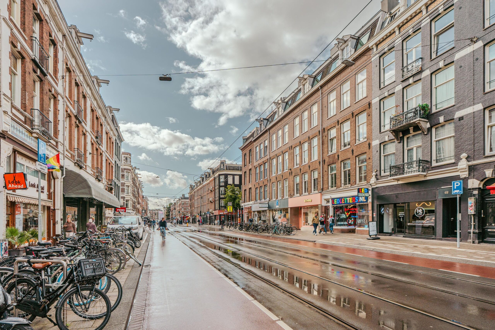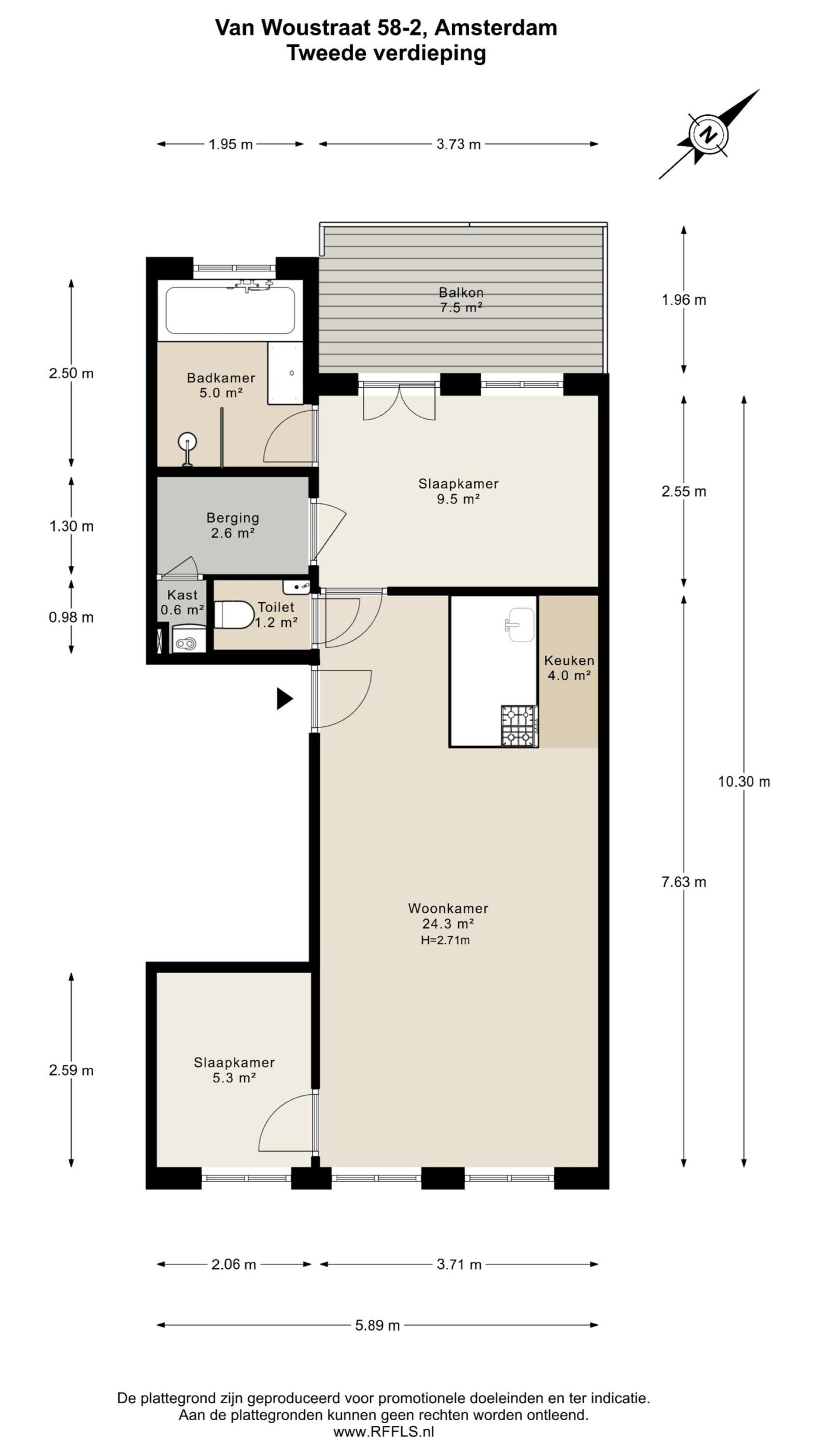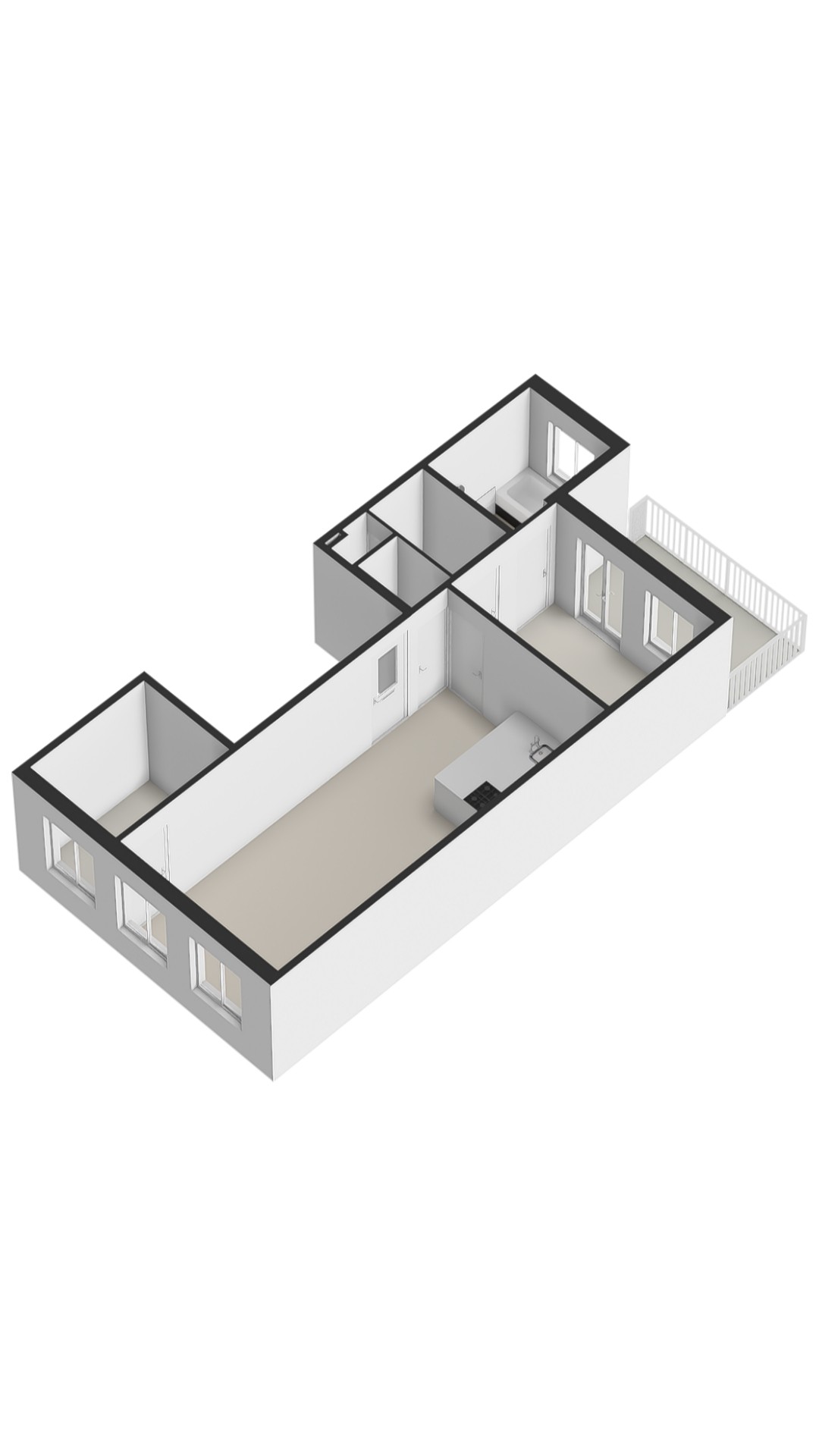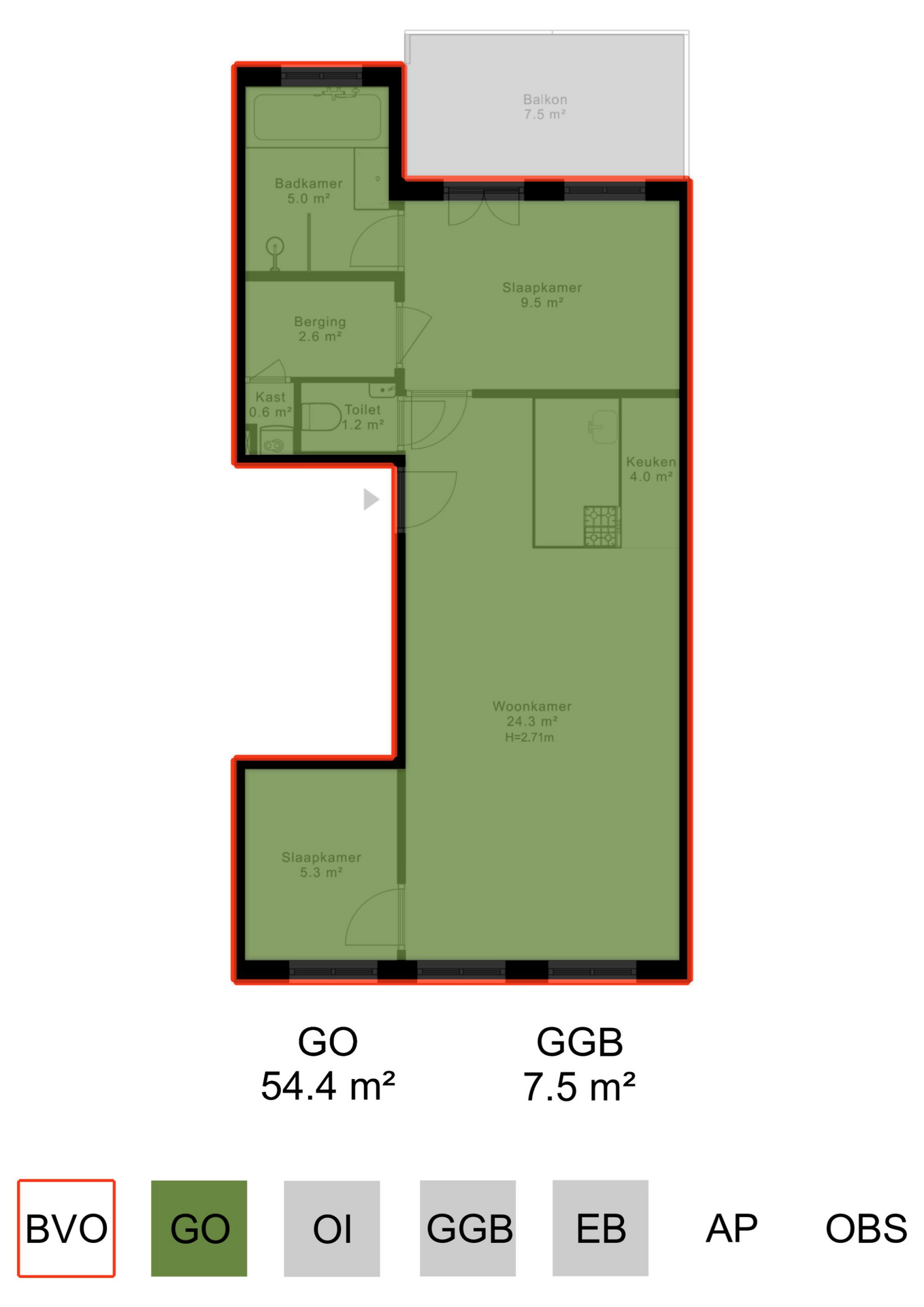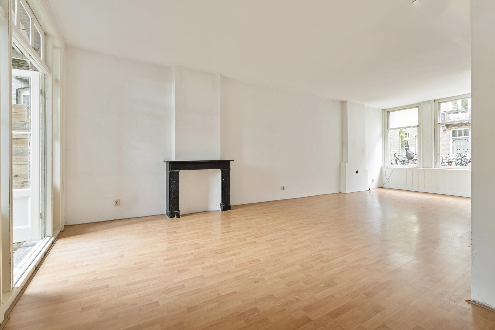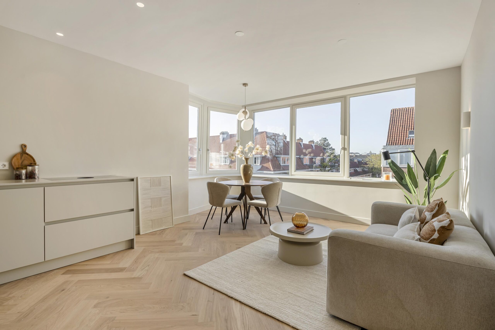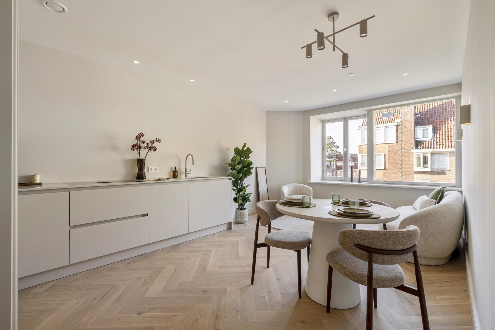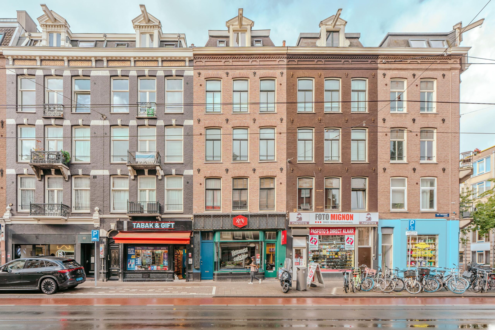
Van Woustraat 58-2 AMSTERDAM
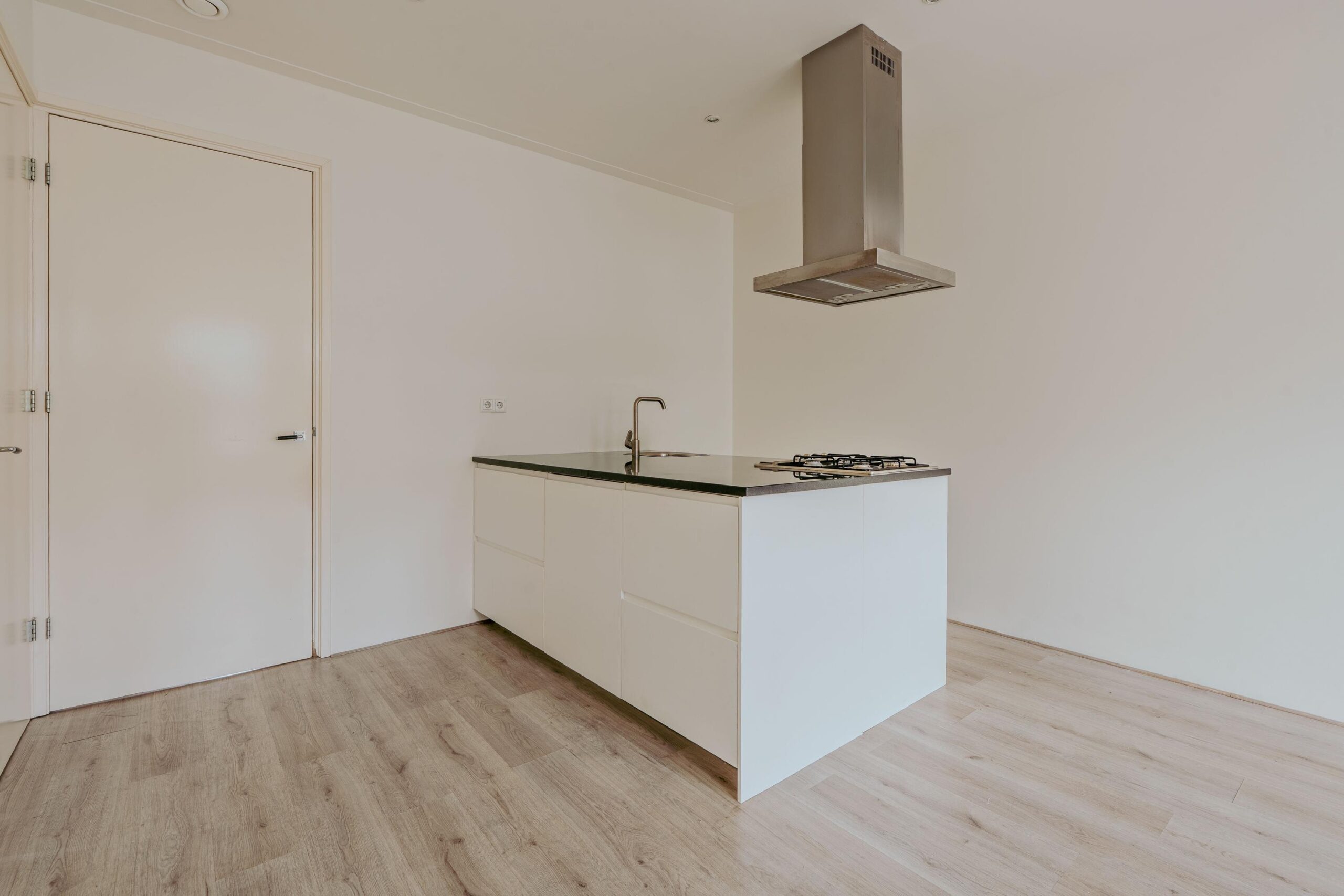
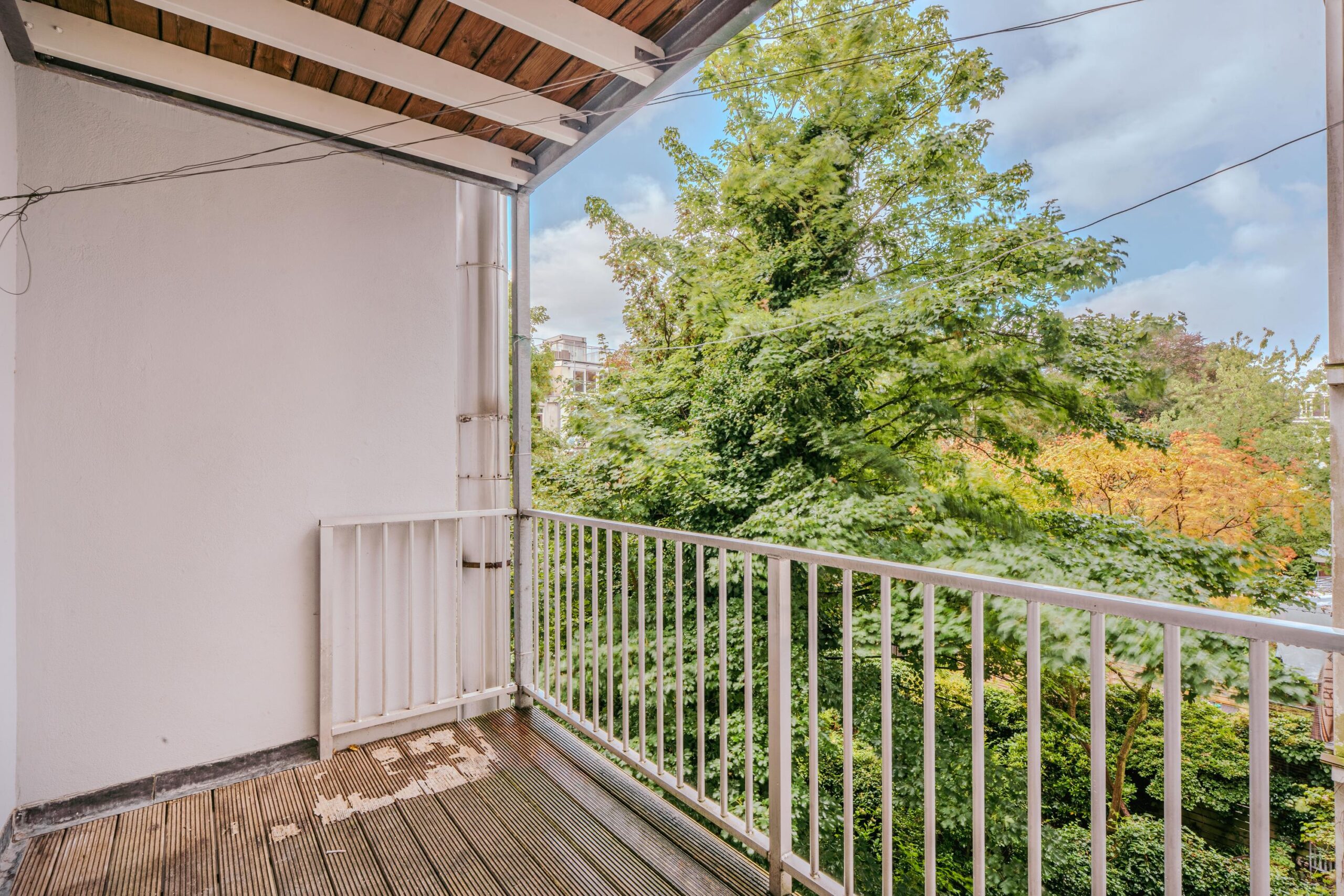
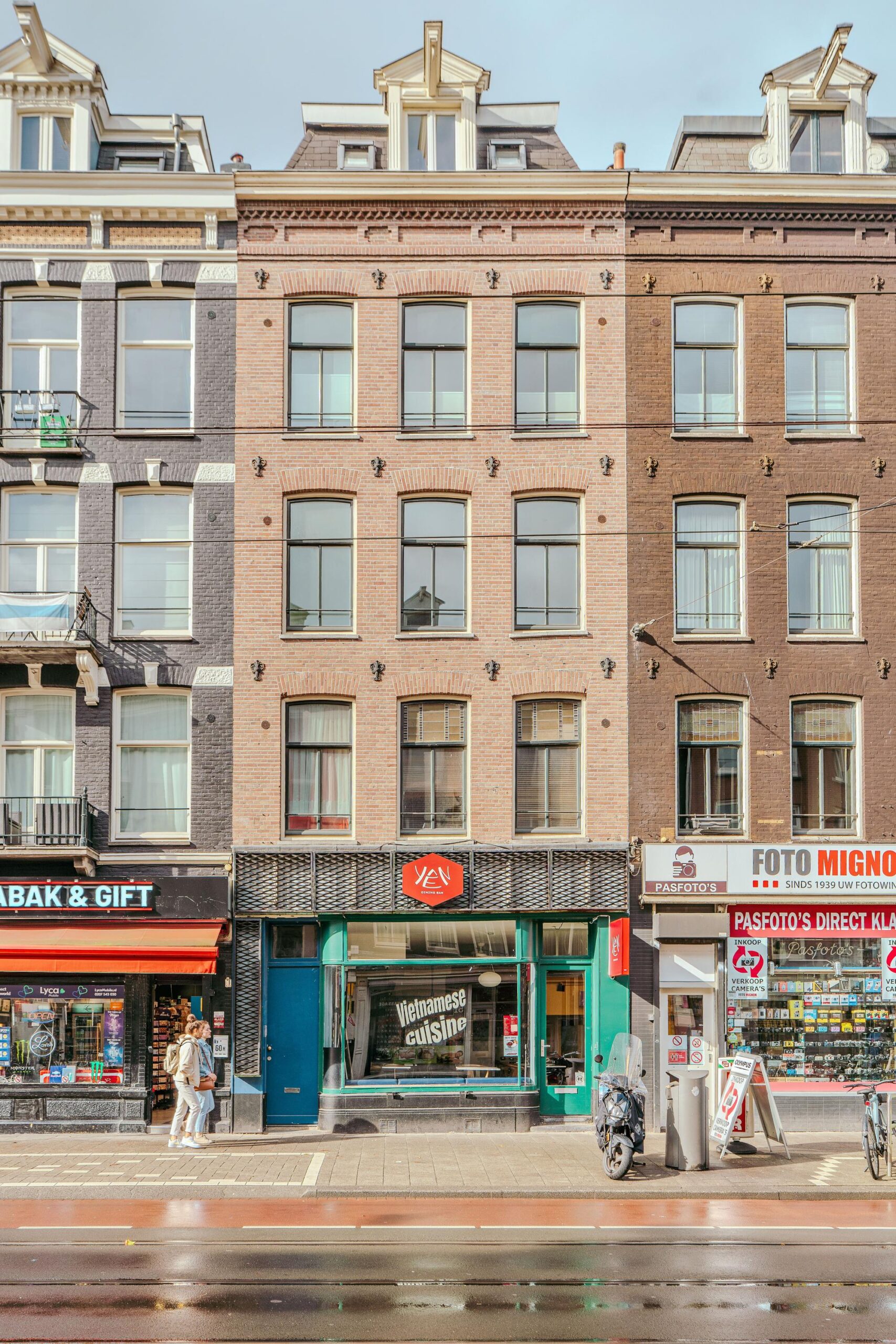
VAN WOUSTRAAT 58-2, 1073 LN AMSTERDAM
This light apartment of 54 m² is situated in the heart of the bustling De Pijp neighborhood, on freehold land (no ground lease). The apartment features two bedrooms and a spacious southwest-facing balcony. Within walking distance, you'll find Sarphatipark, Albert Cuyp Market, Marie Heinekenplein, and Ferdinand Bolstraat, home to numerous shops, restaurants, and cafés.
Accessibility:
The apartment is easily accessible by tram lines 3, 4, and 25, as well as Wibautstraat metro station. By car, you can reach the A10 or A2 ring roads within a few minutes. The entrance to the North-South metro line is also just around the corner.
Layout:
You reach the apartment, located on the second floor, via the shared entrance.
Second floor:
The entrance opens up into a spacious, open-plan living room and kitchen, located at the front of the apartment. The kitchen is equipped with various built-in appliances. At the front, there is also a bedroom.
At the rear of the apartment, you'll find the generously sized master bedroom, accessible through the living room. Adjacent to this bedroom is a large storage room, which includes connections for a washing machine and dryer. The bedroom also provides access through French doors to the large balcony (approx. 8 m²), facing southwest. Next to the bedroom is the bathroom, which includes a shower, bathtub, and sink. The toilet is separate and accessible from the living room. Thanks to large windows at both the front and rear, the apartment enjoys plenty of natural light.
In short, a lovely apartment with lots of potential, located in the heart of vibrant De Pijp!
Details:
-Apartment rights, approx. 54 m² (NEN-2580 measurement report available)
- Balcony of approx. 8 m²
- Freehold property – no ground lease
- Double glazing throughout
- Homeowners’ association (VvE) in formation
- Quick delivery possible
- Parking via permit system
- Project notary: Westerdok Notariaat
Disclaimer
This information has been compiled with the greatest possible care. However, no liability is accepted for any incompleteness, inaccuracies, or otherwise, nor for the consequences thereof. All measurements and surfaces are indicative. Buyers are expected to carry out their own investigation into all matters that are important to them. With regard to this property, the estate agent acts as an adviser to the seller. We recommend engaging a qualified (NVM) estate agent to guide you through the purchase process.
Questions about this object?
Do you have questions that you would prefer to ask our broker personally first?
