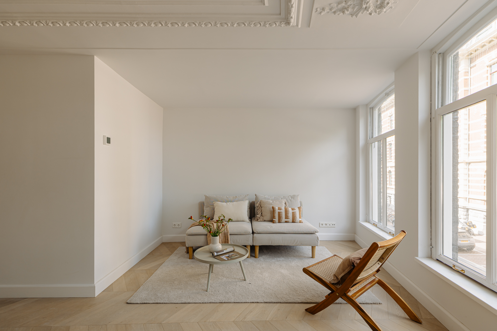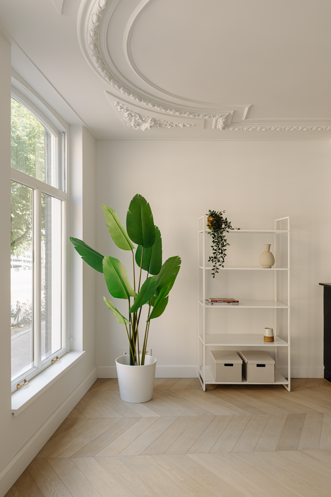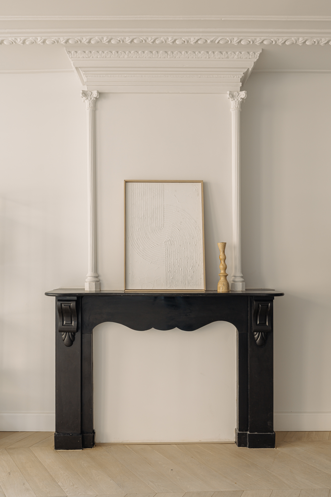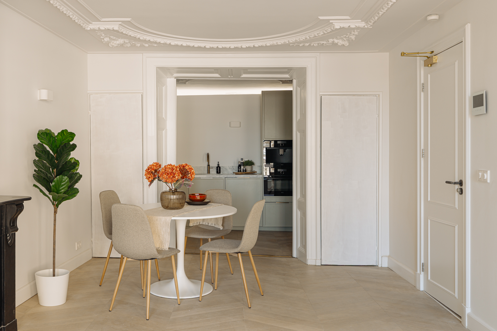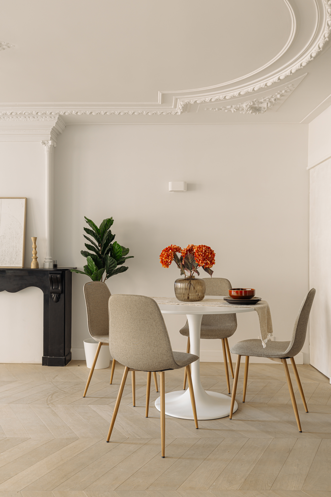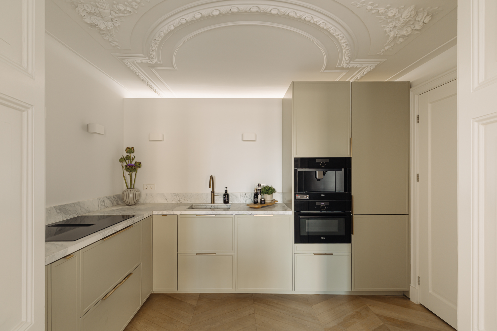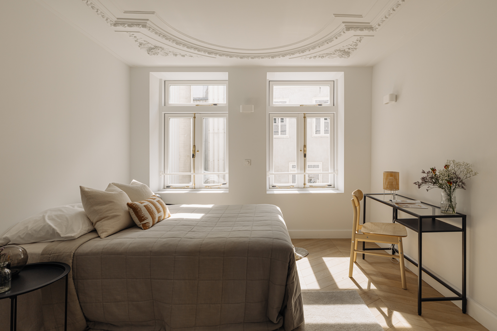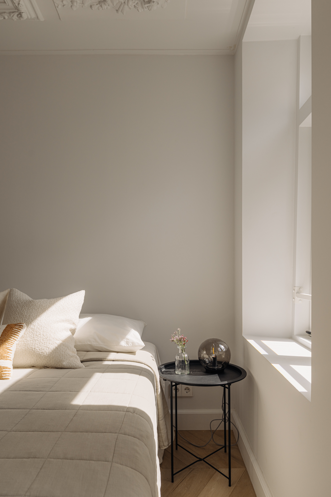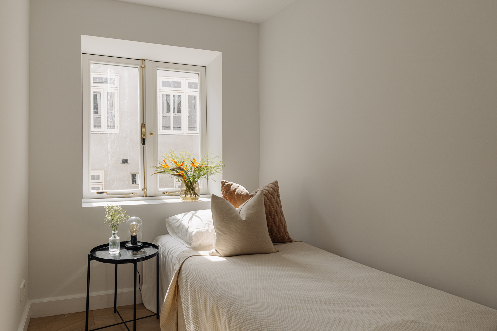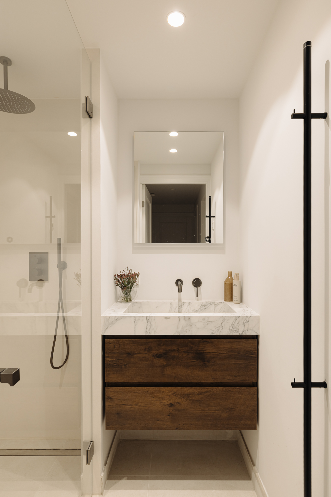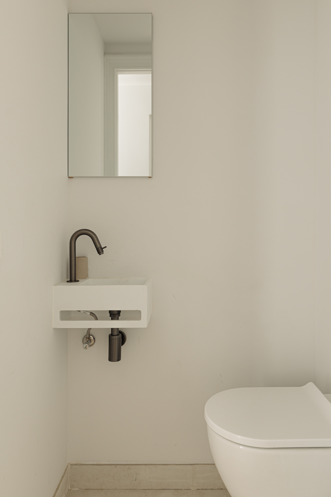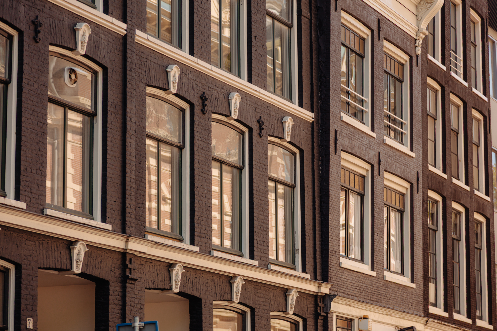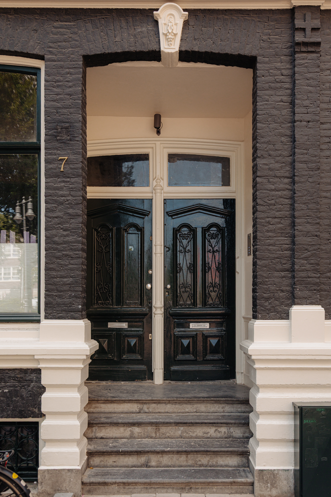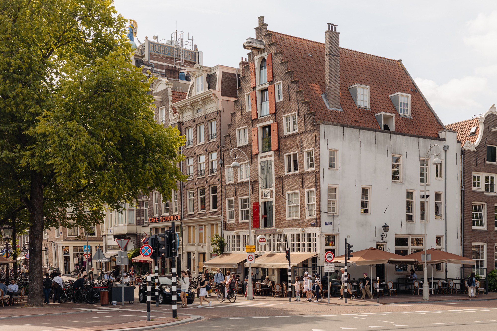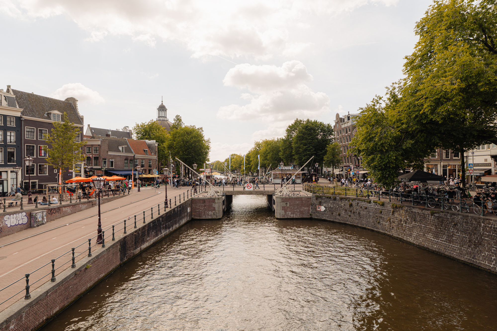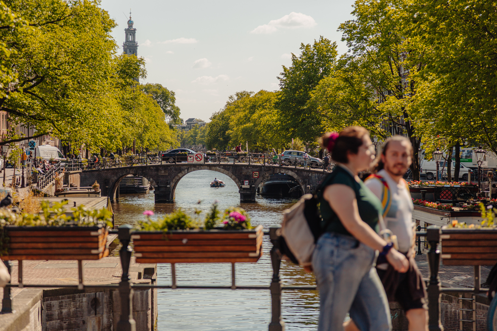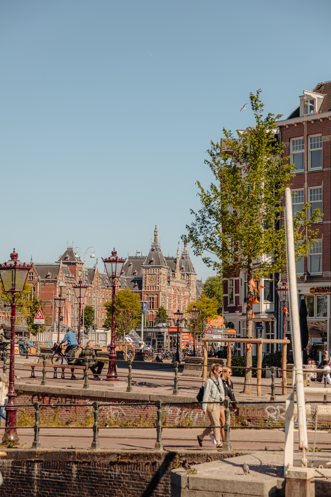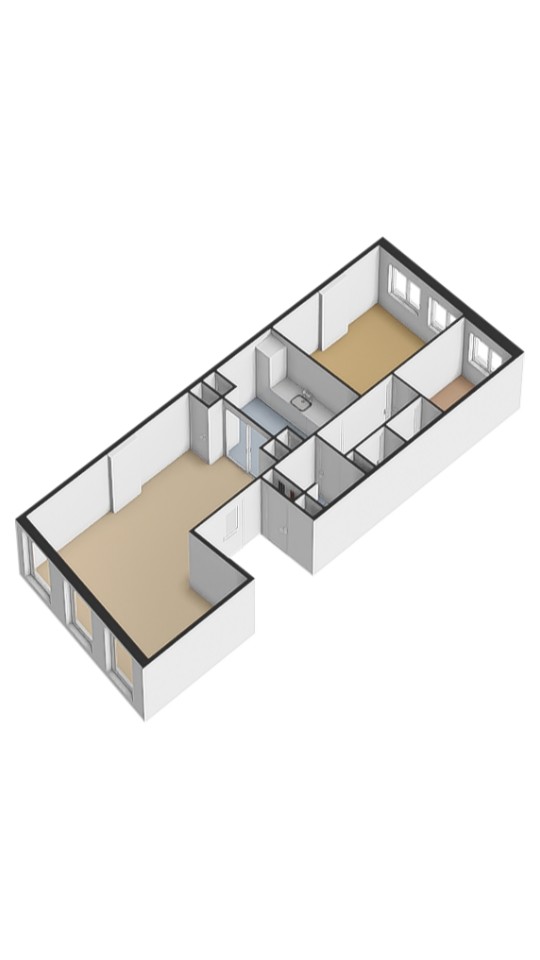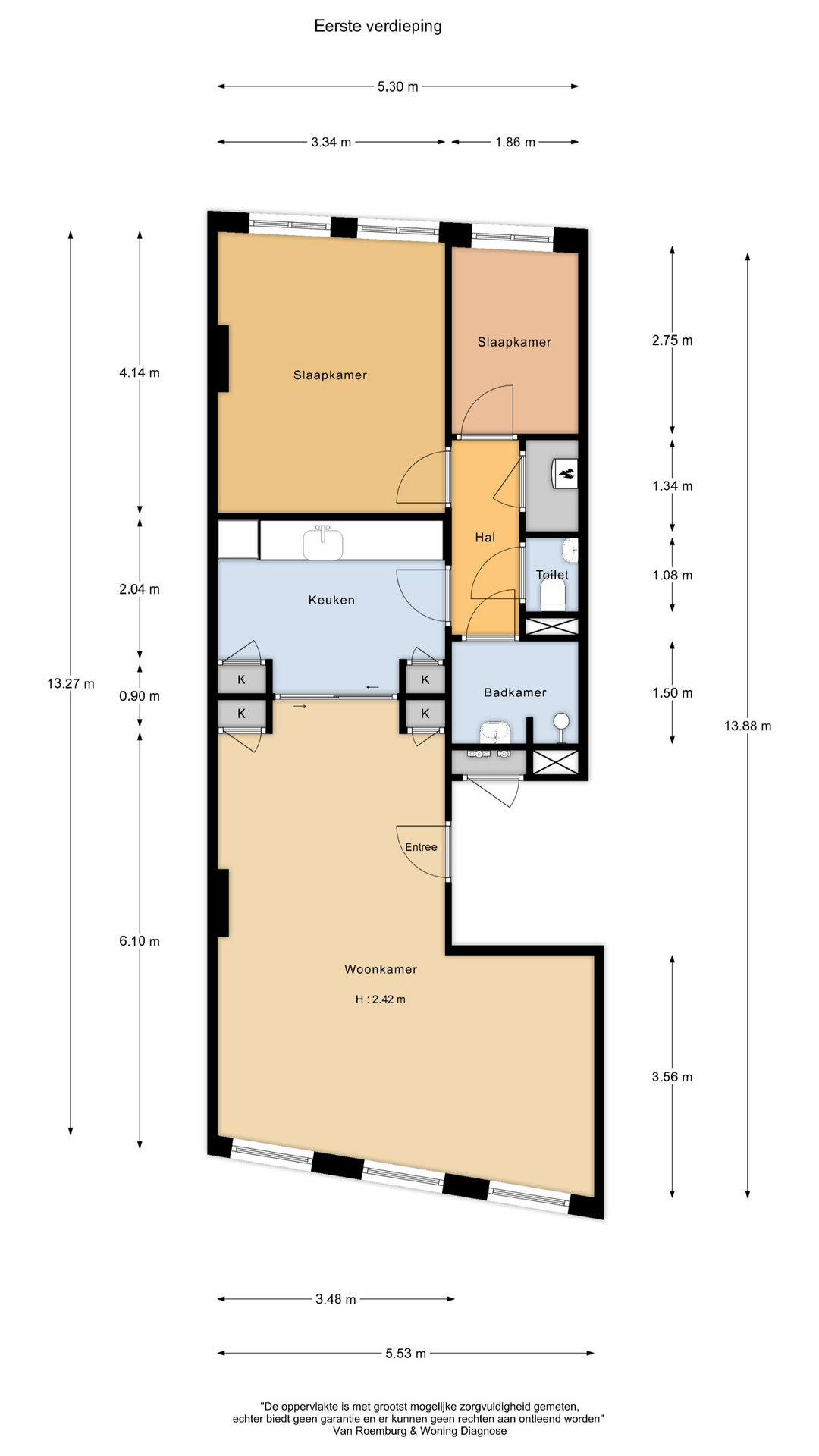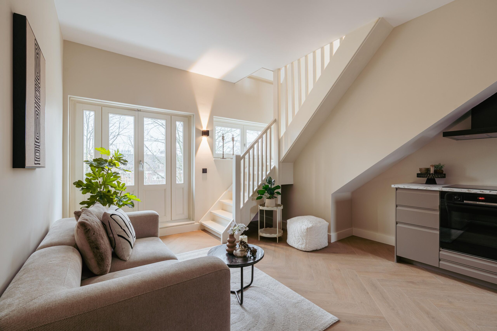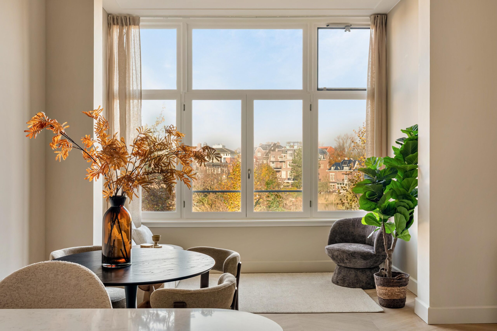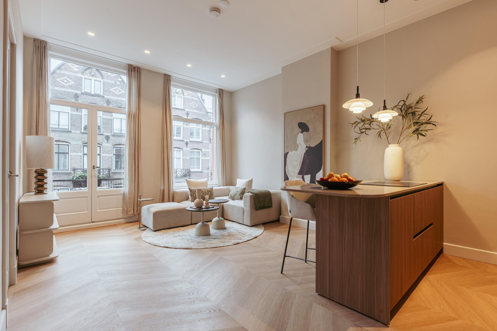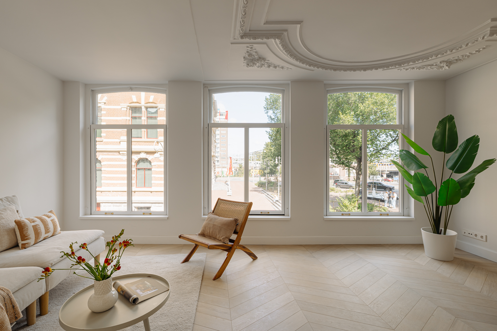
Droogbak 7-1 AMSTERDAM
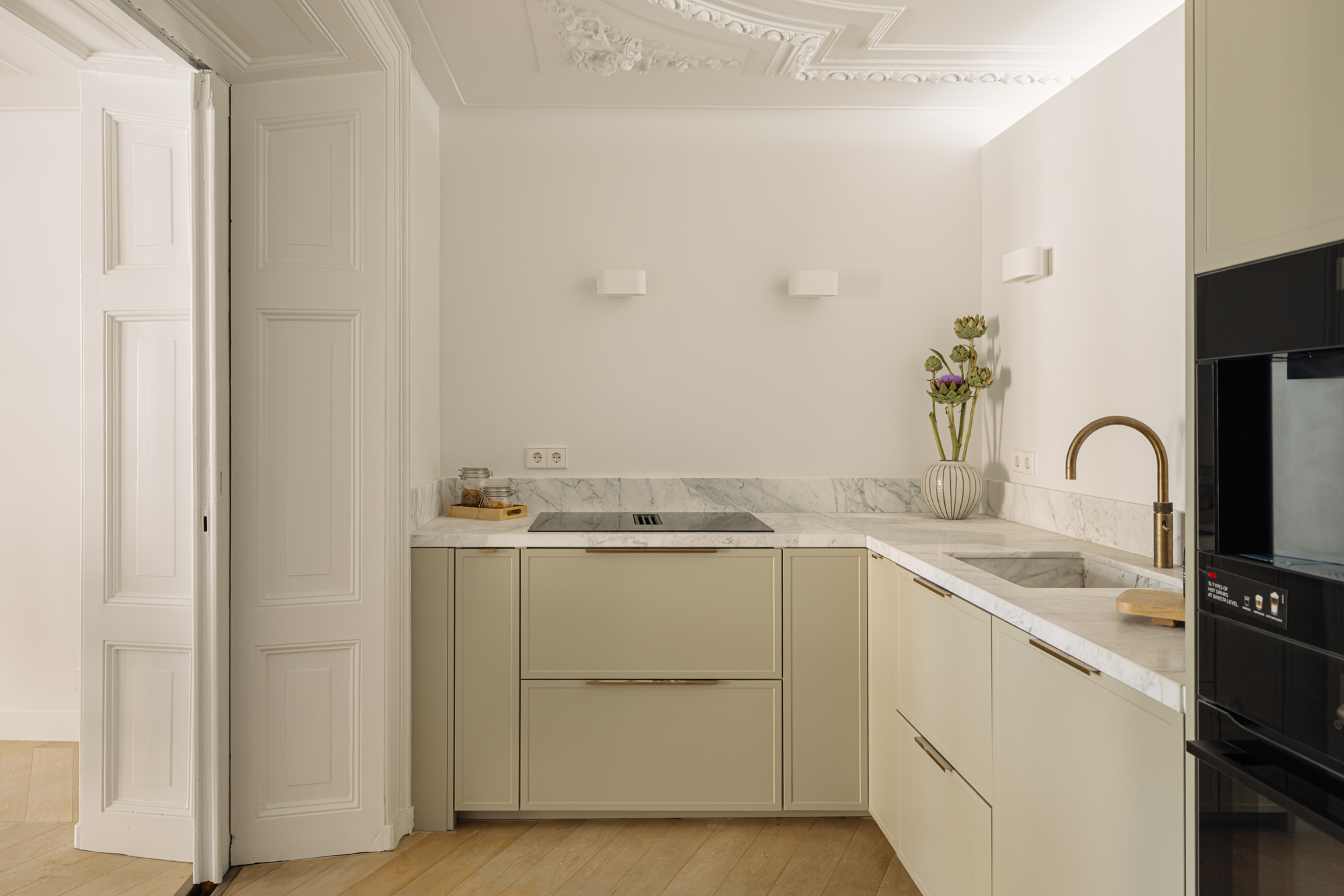
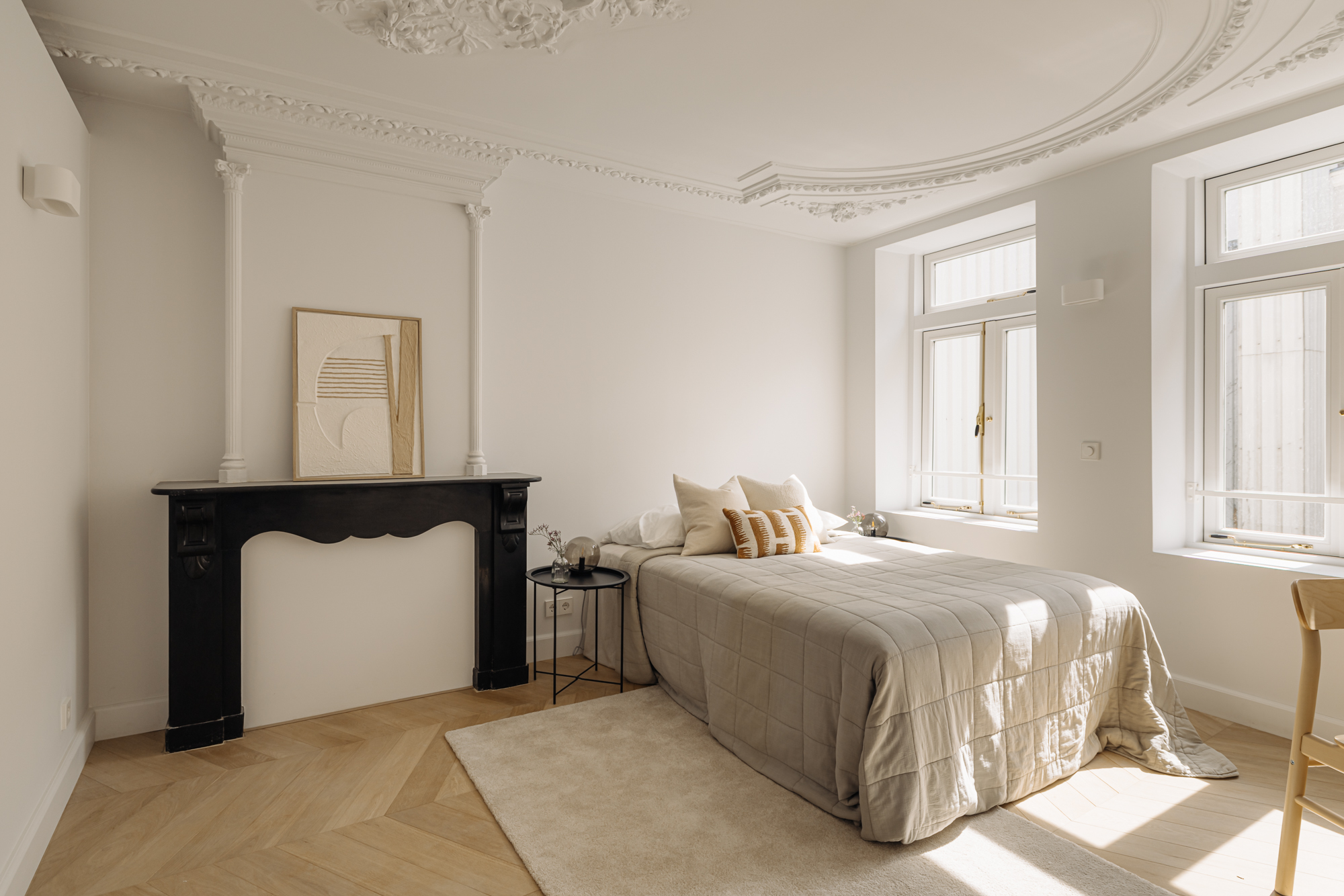
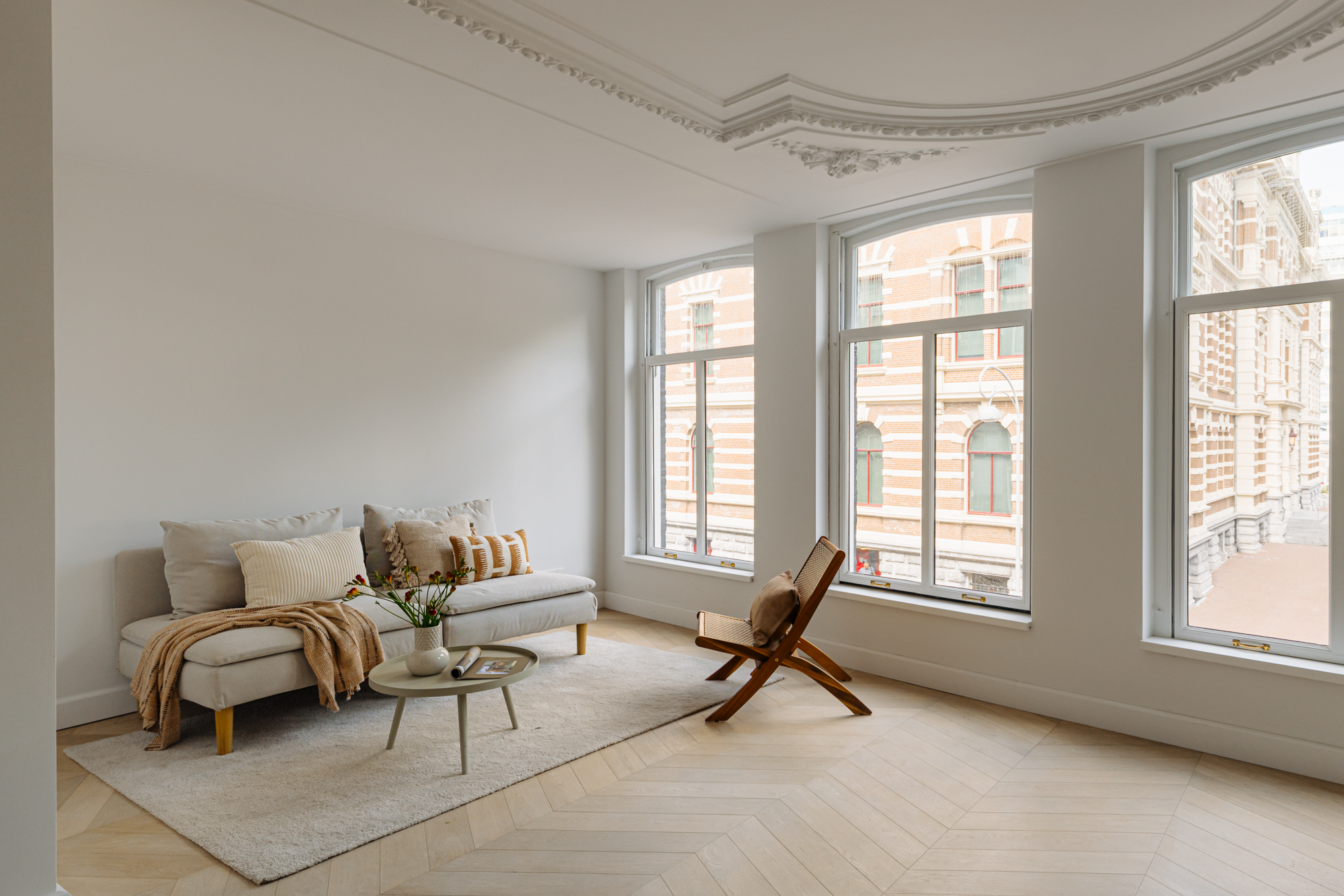
Droogbak 7-1, 1013 GE Amsterdam
Renovated apartment (approx. 67 m²) located on the first floor of a characteristic building. The property combines classic details with a comfortable and bright living space in an unique location. The apartment is situated on freehold land, so there is no leasehold.
Location & Accessibility
Living on the Droogbak means living in a unique central location, right on the border of the iconic canal belt and the vibrant Haarlemmerbuurt. The neighborhood is home to a wide range of trendy bars, artisanal coffee spots, fine restaurants, and cozy cafés. Popular spots like Vinnies, Het Warenhuis, and Boca’s are just a short walk away, making this the ideal place for those who appreciate urban life with a contemporary flair.
For relaxation, you can stroll to the green Westerpark or enjoy the scenic views along the Brouwersgracht. Daily amenities, specialty shops, and supermarkets are all within close reach.
Accessibility is excellent. Amsterdam Central Station is just around the corner, offering direct access to train, metro, tram, and bus connections. By car, you can quickly reach the A10 ring road via the S100 or the IJ Tunnel. Parking is available via the municipal permit system or in one of the nearby parking garages — a major convenience given the central location.
Layout
The apartment is accessed via a well-maintained communal staircase, with the entrance located on the first floor.
Upon entering, you step directly into the spacious and bright living room, which benefits from large windows that let in an abundance of natural light. Original features such as decorative ceiling ornaments and a classic mantelpiece add to the apartment’s charm and character.
Adjacent to the living room is the semi-open kitchen, fitted with high-end built-in appliances: a 4-zone induction cooktop with integrated extractor, dishwasher, fridge-freezer combo, combi oven, built-in coffee machine, and a Quooker for instant boiling water. The kitchen leads to a hallway that provides access to the rest of the apartment. To the right, you’ll find the modern bathroom, featuring a walk-in shower and a stylish vanity unit. There is also a separate toilet and a meter cupboard.
At the rear of the apartment are two bedrooms, with the primary bedroom offering a generous amount of space.
Key Features
- Apartment right of approx. 67 m² (measured according to NEN2580 standard)
- Fully renovated
- 2 bedrooms
- Situated on freehold land (no leasehold)
- Energy label A+
- Underfloor heating throughout
- Homeowners’ association (VvE) in formation
- Sale subject to subdivision
- Non-owner-occupancy clause applies
- Designated project notary: Hartman LMH
- Delivery upon mutual agreement
This information has been compiled with the utmost care. However, no liability is accepted for any incompleteness, inaccuracy, or otherwise, nor for the consequences thereof. All measurements and surfaces are indicative. Buyers are responsible for conducting their own due diligence on all matters that may be of importance to them. The real estate agent represents the seller in this property transaction. We recommend engaging a qualified (NVM) agent to assist you during the purchase process. If you have specific requirements regarding the property, we advise you to inform your buying agent in a timely manner and carry out (or have carried out) independent investigations. If you do not engage a representative, you are considered legally capable of overseeing all matters of importance yourself.
Questions about this object?
Do you have questions that you would prefer to ask our broker personally first?
