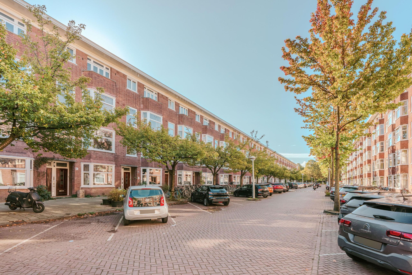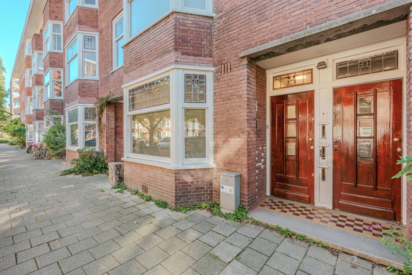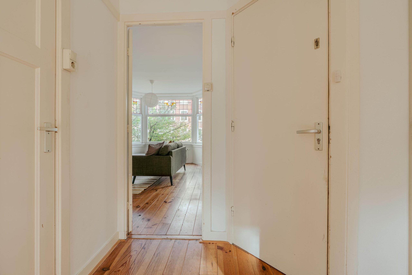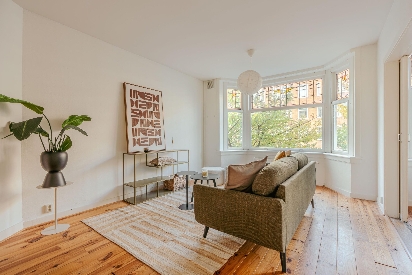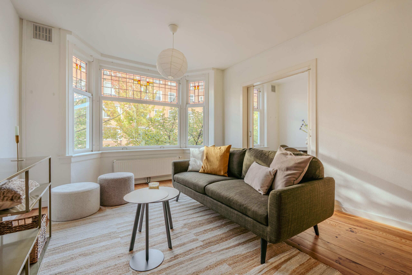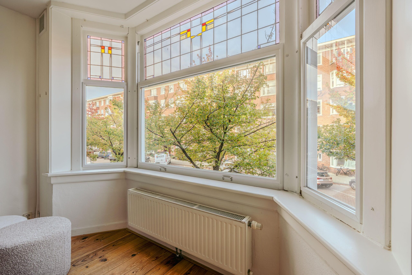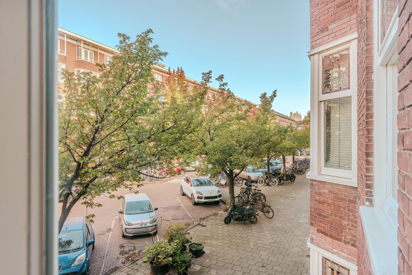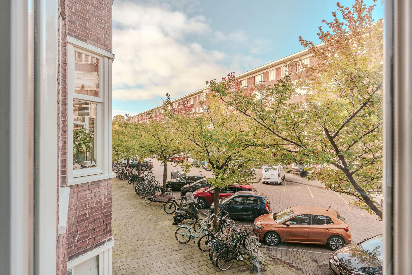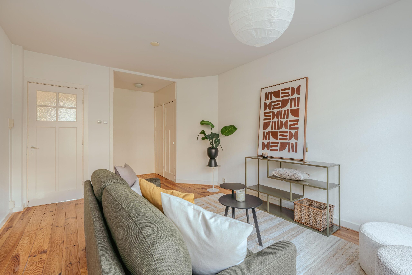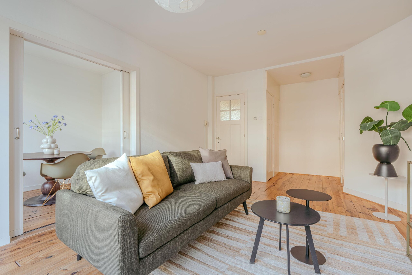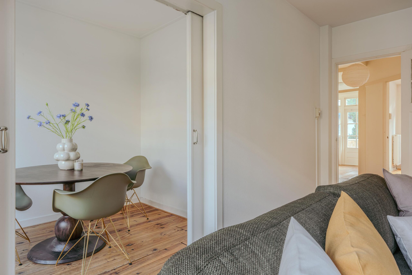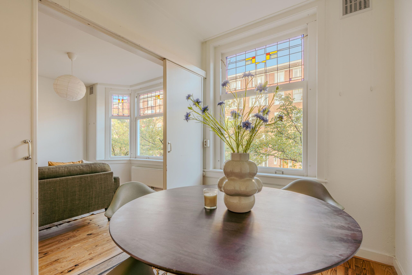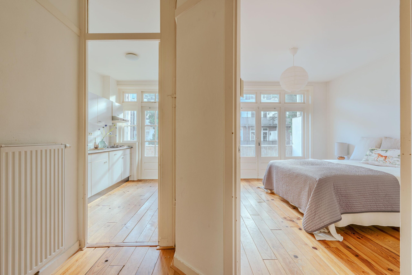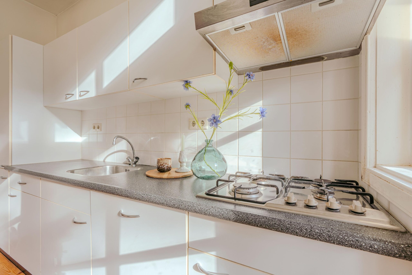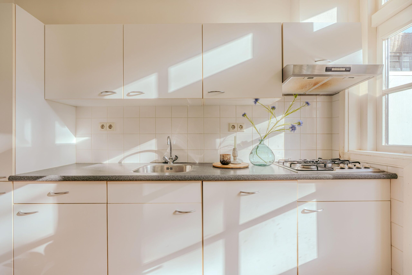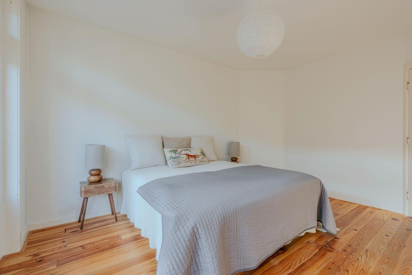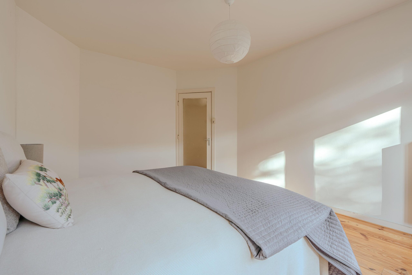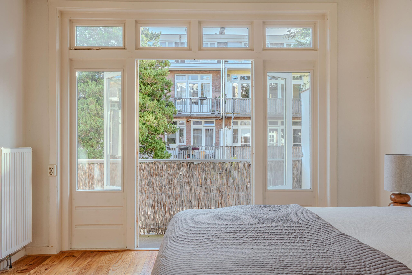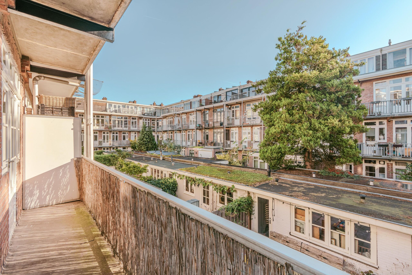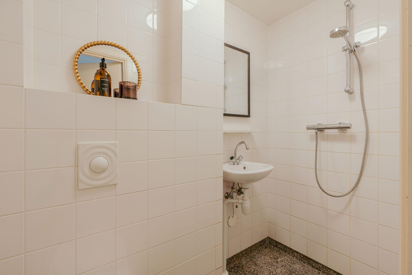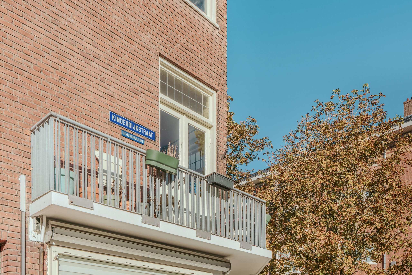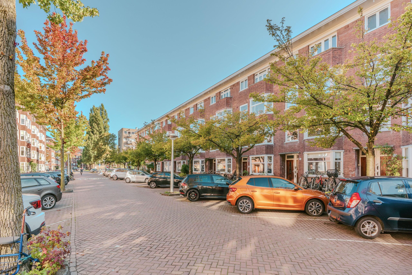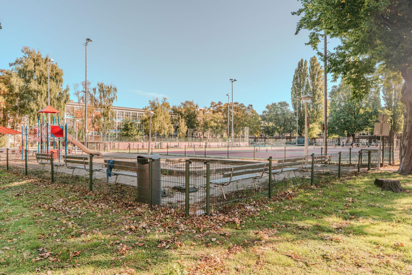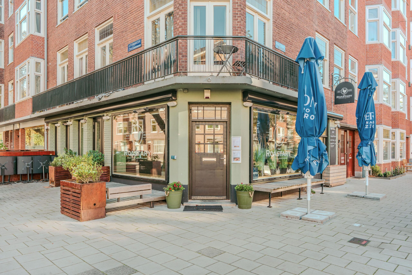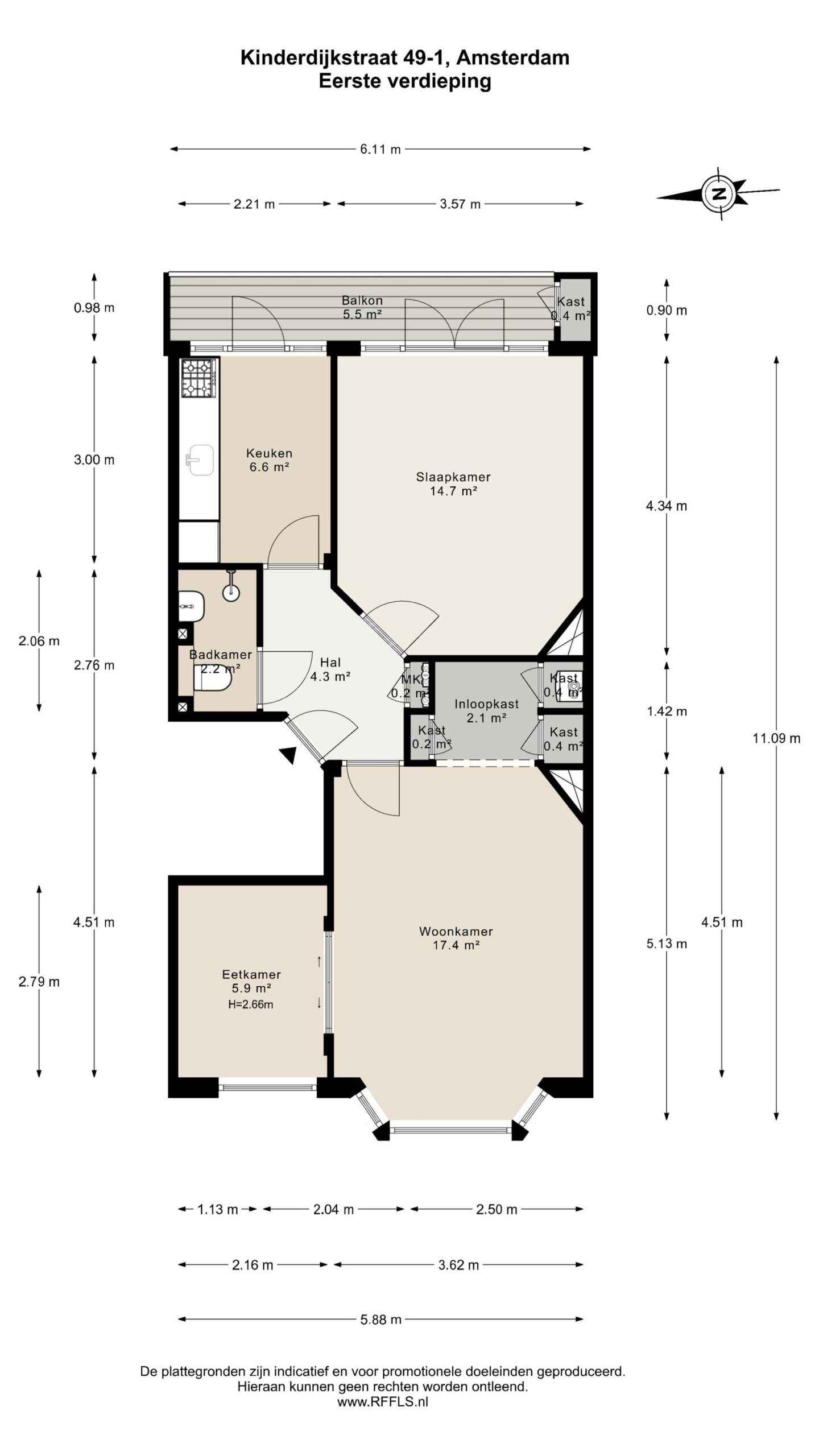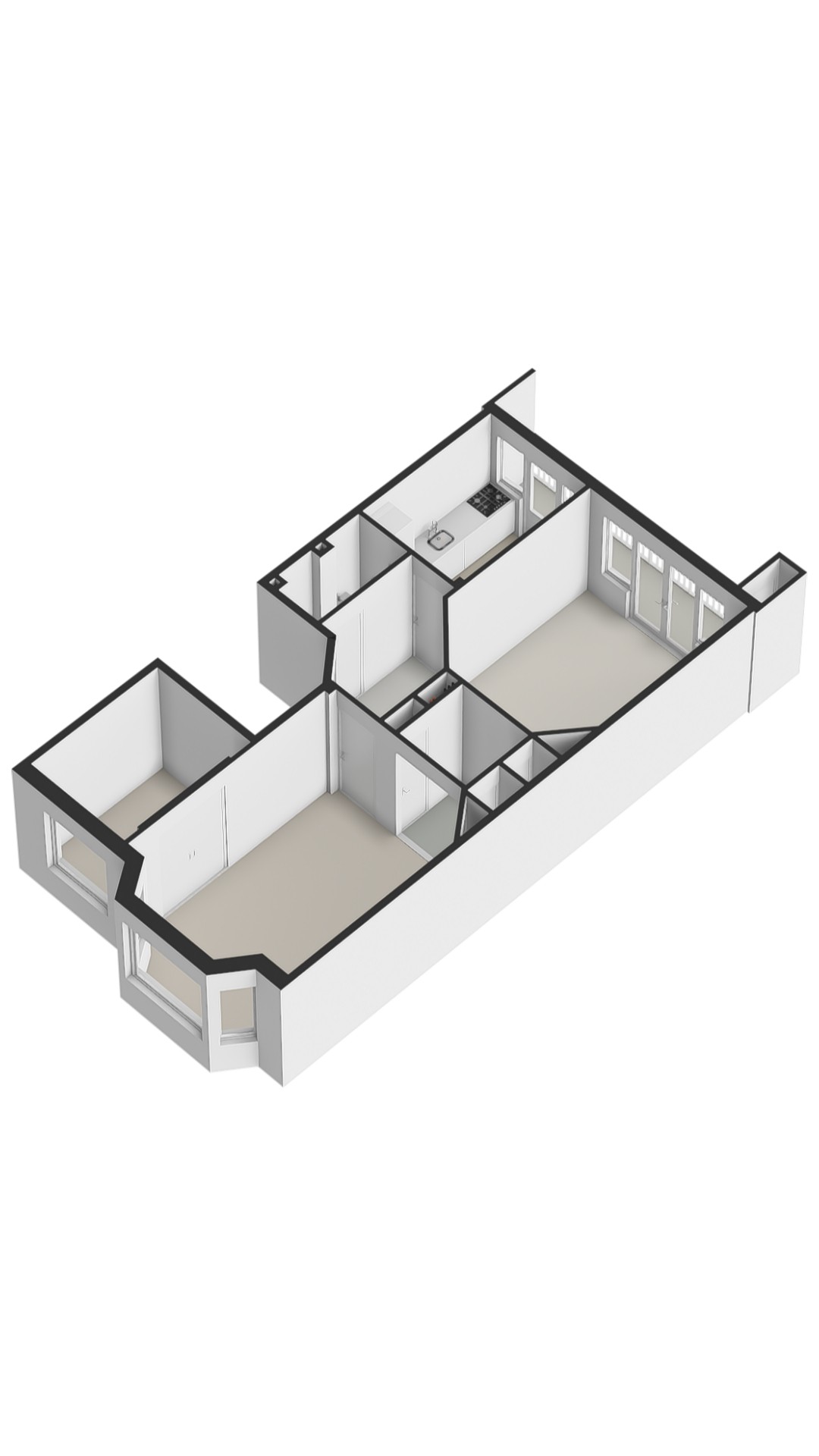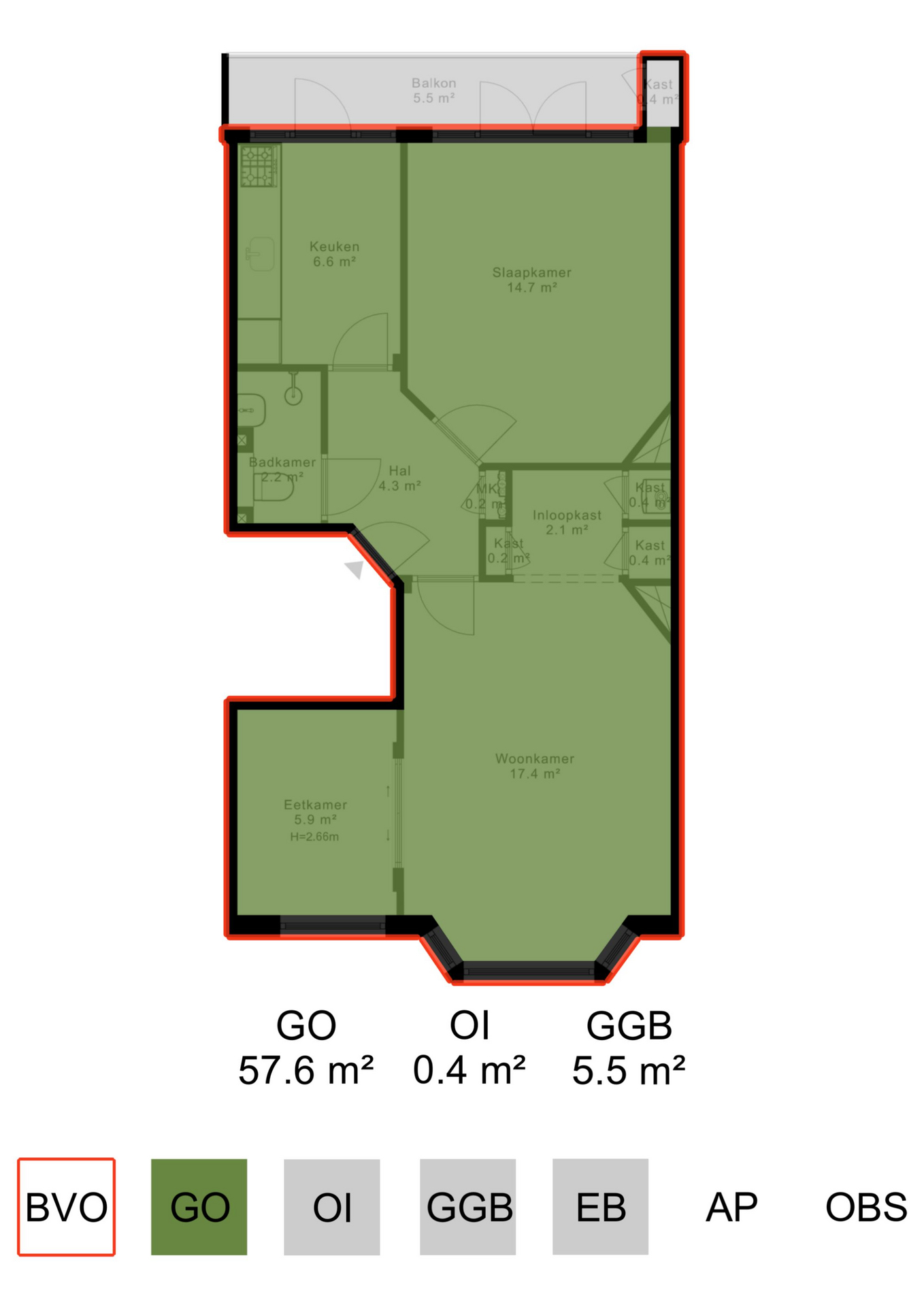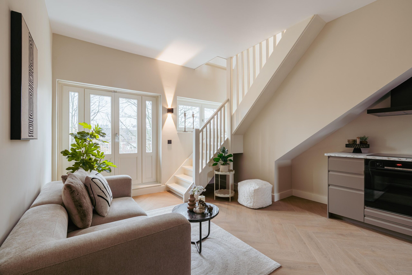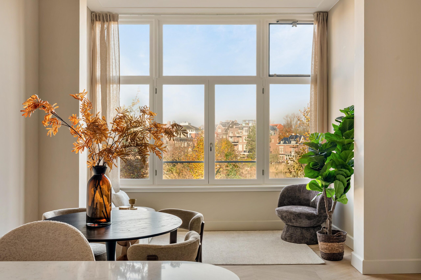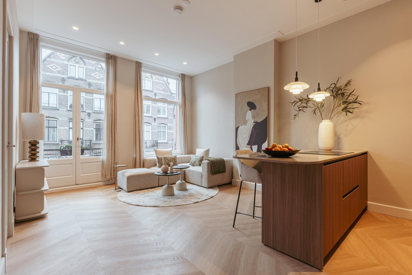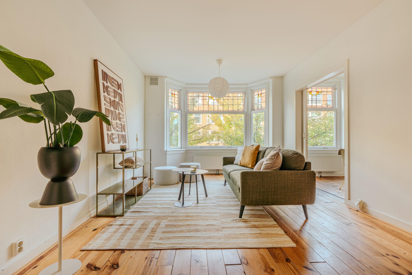
Kinderdijkstraat 49-1 AMSTERDAM
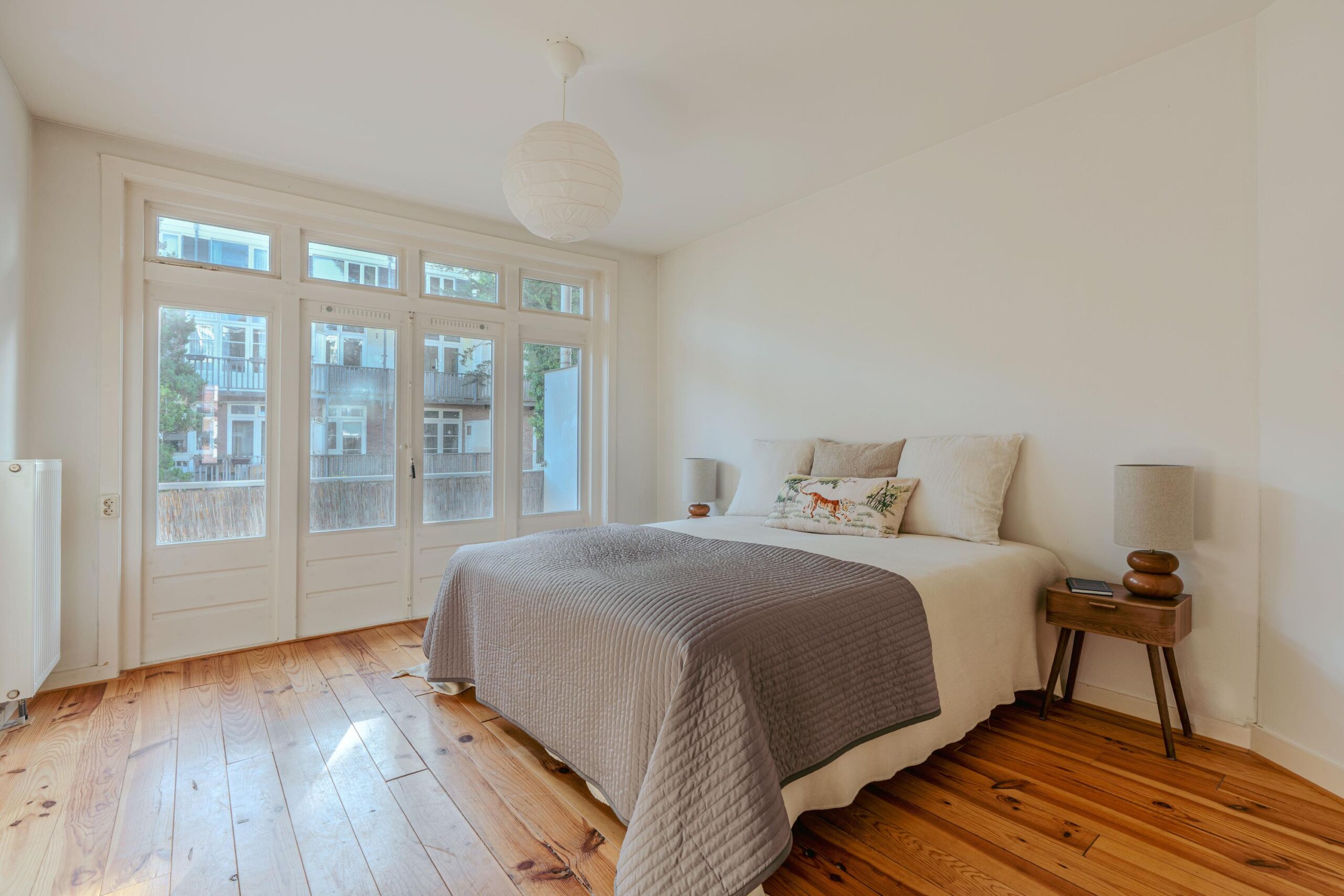
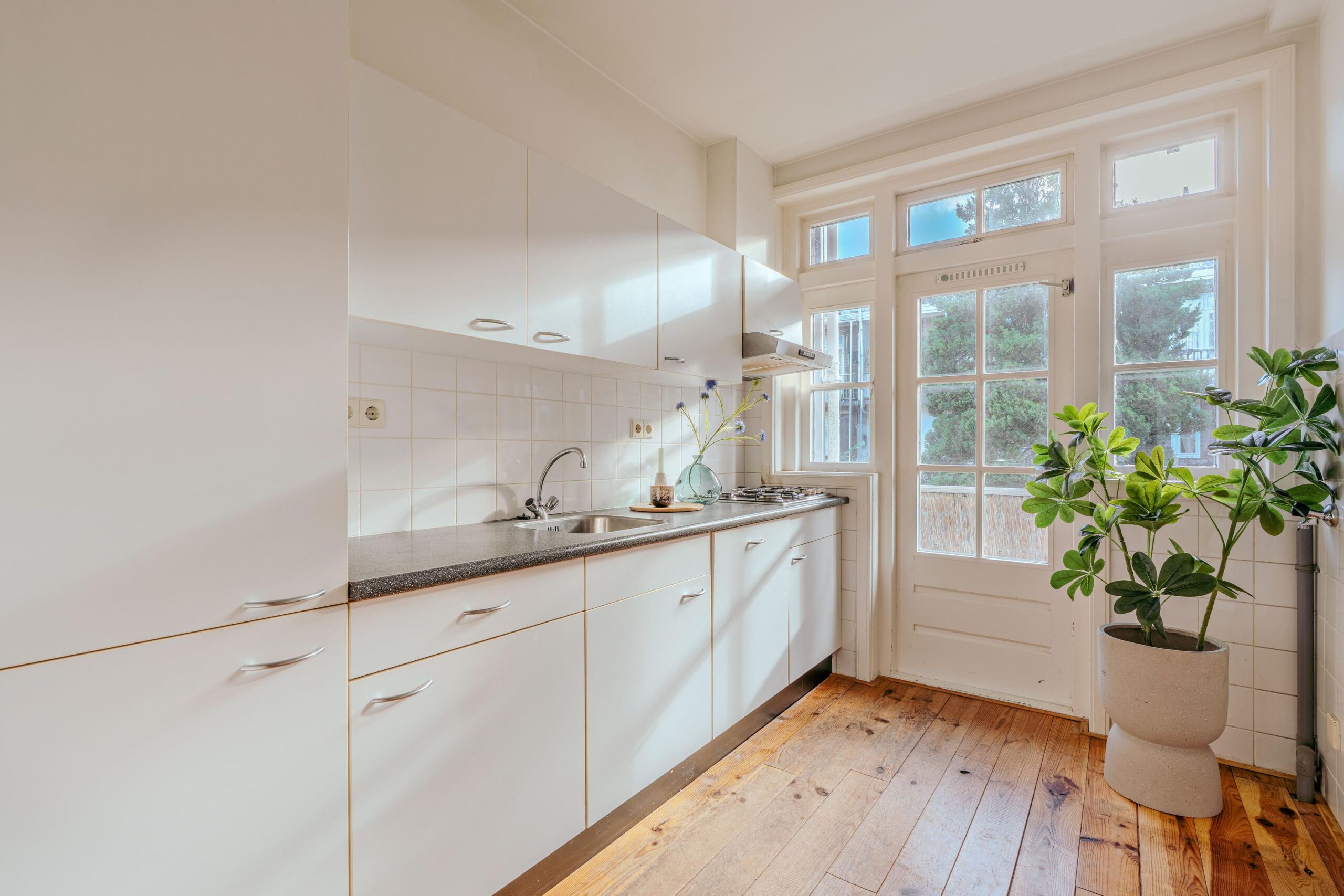
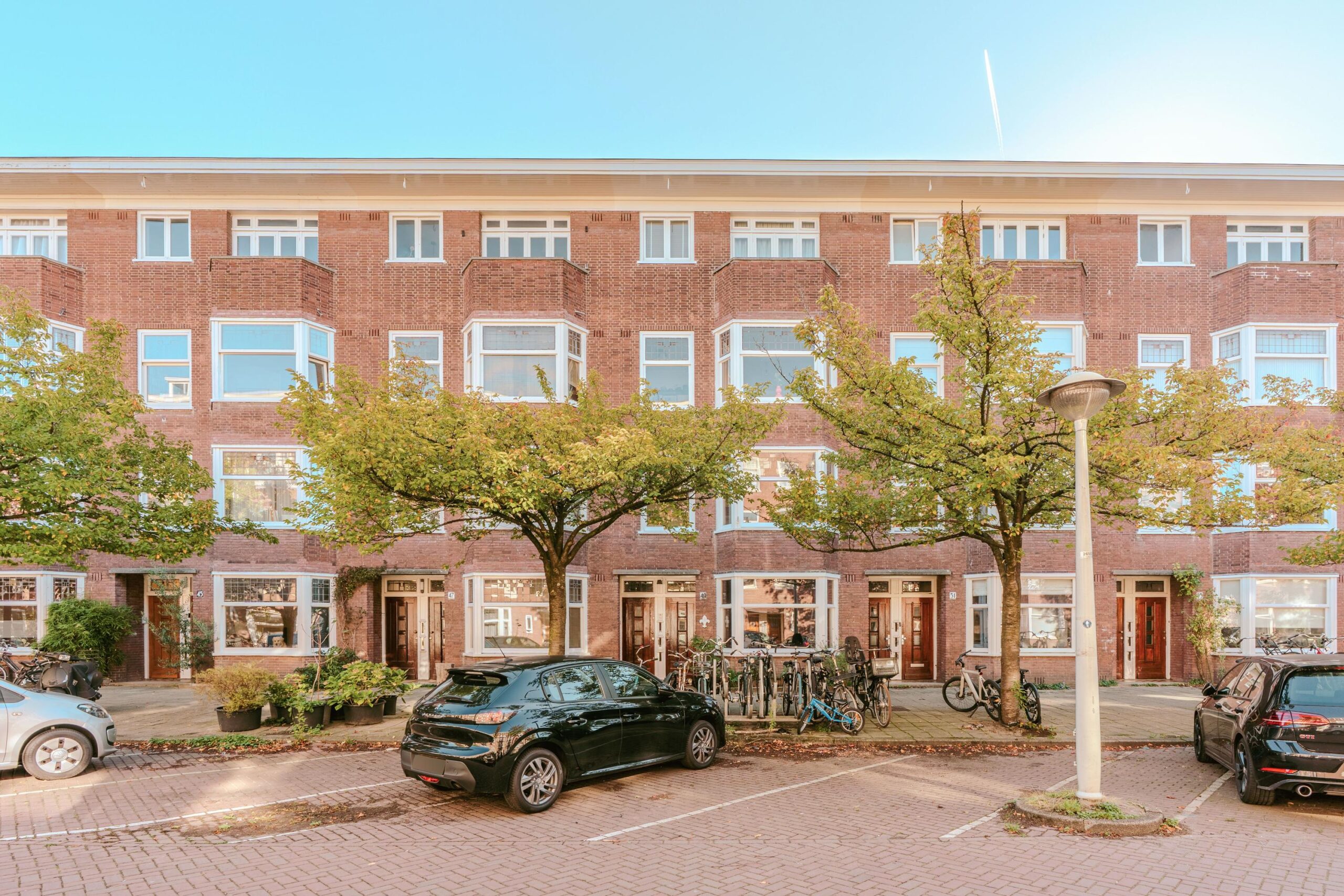
Kinderdijkstraat 49-1, 1079 GC Amsterdam
Charming and bright apartment (approx. 58m²) located in the lively Rivierenbuurt. The apartment features authentic classical details, a spacious bedroom, a balcony, and plenty of natural daylight. Living on Kinderdijkstraat is delightful, with all the conveniences the neighborhood has to offer just around the corner!
Location & Accessibility
The property is situated between Zomerdijkstraat and President Kennedylaan, in the heart of the vibrant Rivierenbuurt. The immediate surroundings are rich with various shops and cozy cafés/restaurants (including those on Waalstraat, Rijnstraat, and Maasstraat). The well-known Scheldestraat and the lively Albert Cuyp Market are also nearby. Martin Luther King Park is located almost directly opposite the apartment, and Amstelpark can be reached within a few minutes.
The property has excellent access to public transport (including NS Station RAI). By bike, both the beautiful Beatrixpark and the bustling city center of Amsterdam are within easy reach. For drivers, there is quick access to the A10 and A2 ring roads via Europaboulevard.
Layout
The apartment is located on the first floor. Upon entering, you step into a spacious hallway, the central hub of the apartment, from where all rooms are accessible. At the front, you’ll find the bright and inviting living room. Natural light streams beautifully inside, while authentic details such as stained-glass windows and a bay window add to the apartment’s charm. The living room also features a large built-in wardrobe, ideal for extra storage. Adjacent to the living room is the dining room, which can be closed off if desired, but with the doors open it creates a spacious open-plan area.
The master bedroom is located at the rear and is very generously sized, offering plenty of flexibility for layout. Thanks to its connection to the balcony, this room also enjoys abundant natural light. Through French doors, you reach the wide balcony, which extends along the full length of the apartment. Facing east, the balcony overlooks a green inner courtyard. The kitchen is also connected to the balcony and offers sufficient space. It is equipped with a sink, dishwasher, and a 4-burner gas stove. Finally, the bathroom includes a toilet, washbasin with mixer tap, and shower.
Features
- Apartment right 57.6 m² (according to NEN-2580 measurement)
- Balcony of 5.5 m² facing east
- Spacious master bedroom
- Authentic details
- Indicative ground lease annual payment: €565 for the current period until September 15, 2060 (25-year inflation adjustment). Indicative perpetual annual payment from September 16, 2060: €838
- Subject to subdivision
- Homeowners’ association (VvE) in the process of being established
- Transfer in consultation
This information has been compiled by us with due care. However, no liability is accepted for any incompleteness, inaccuracy or otherwise, or the consequences thereof. All dimensions and surface areas given are indicative only. Buyer has its own duty to investigate all matters of importance to it. With regard to this property the real estate agent is advisor to the seller. We advise you to use an expert (NVM) real estate agent to guide you through the purchase process. If you have specific wishes regarding the property, we advise you to make these known to your buying broker in good time and to do your own research on this matter. If you do not engage an expert representative, you are deemed by law to be expert enough to oversee all matters of importance. The NVM conditions apply.
Questions about this object?
Do you have questions that you would prefer to ask our broker personally first?
