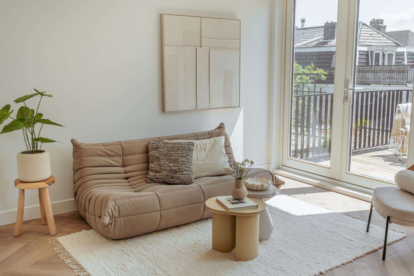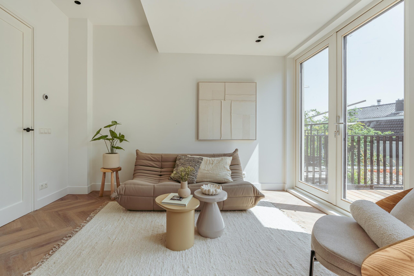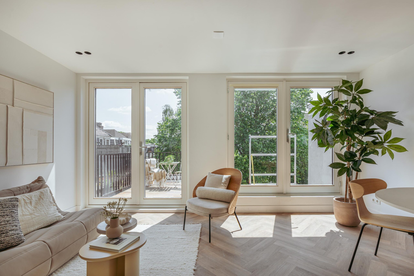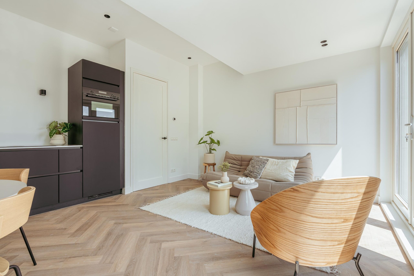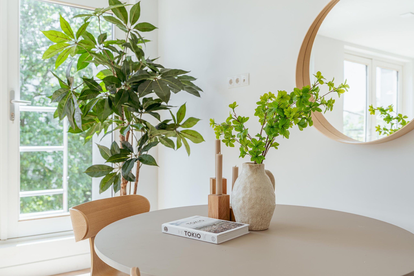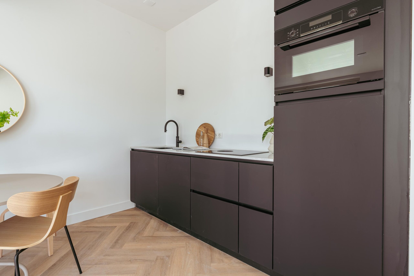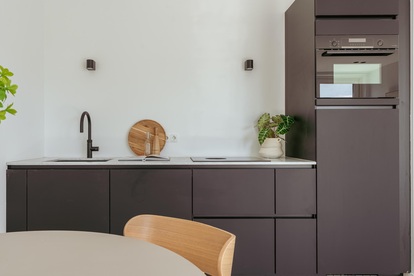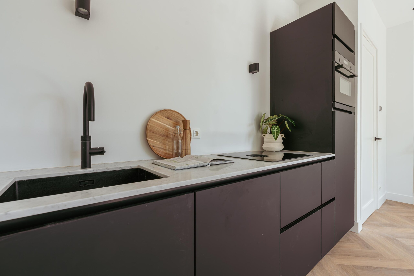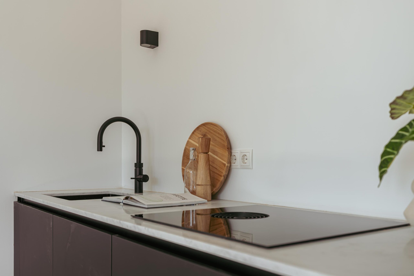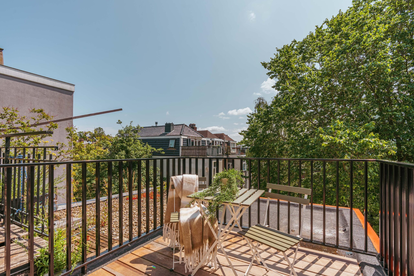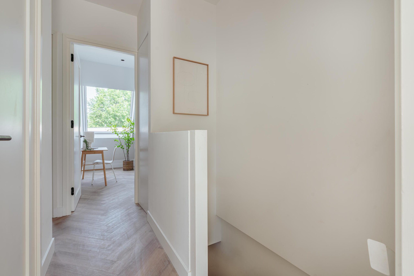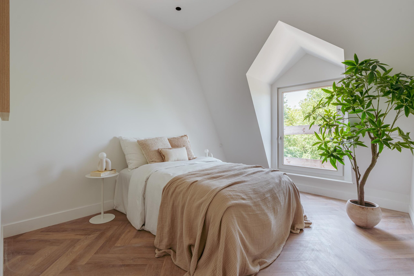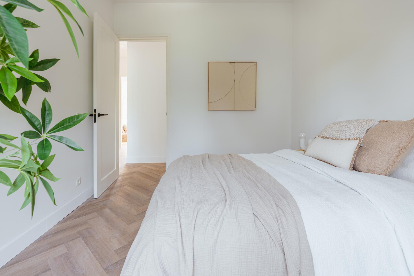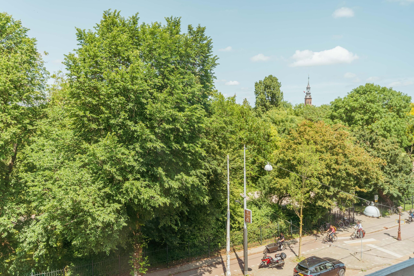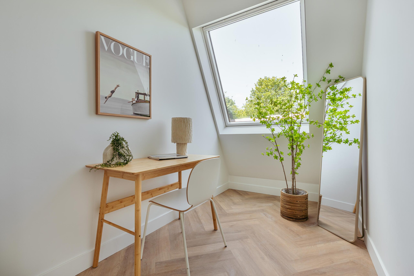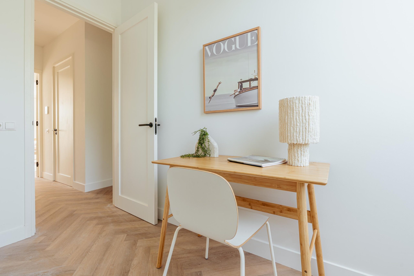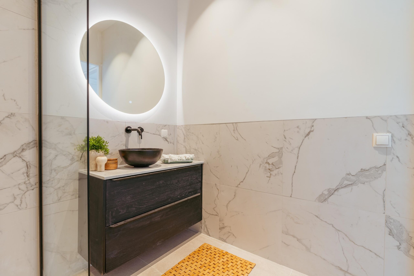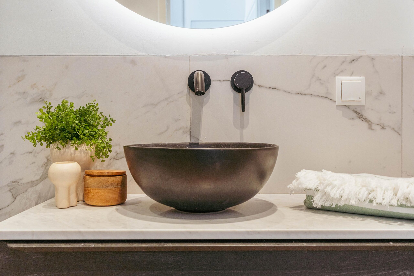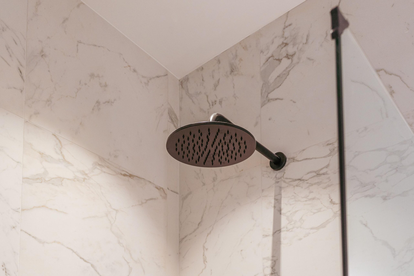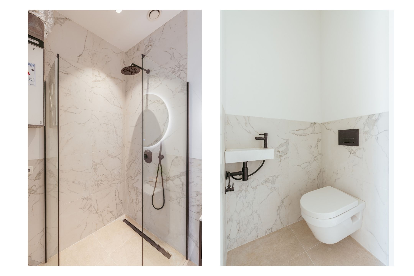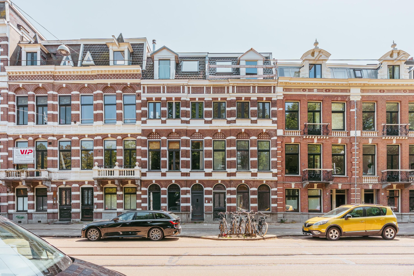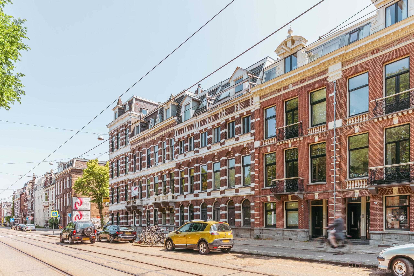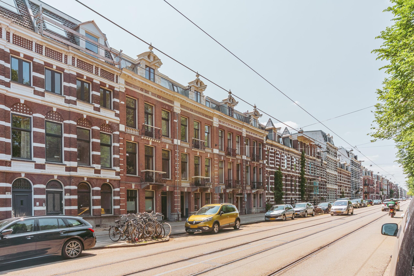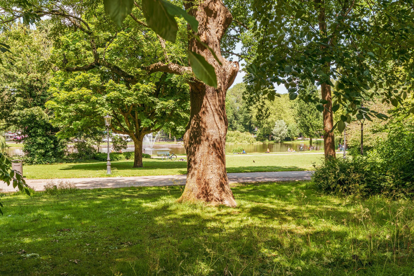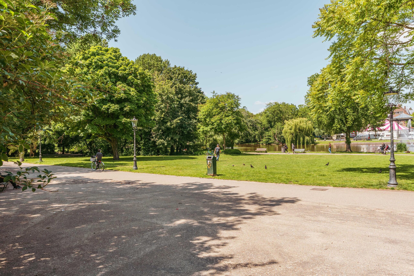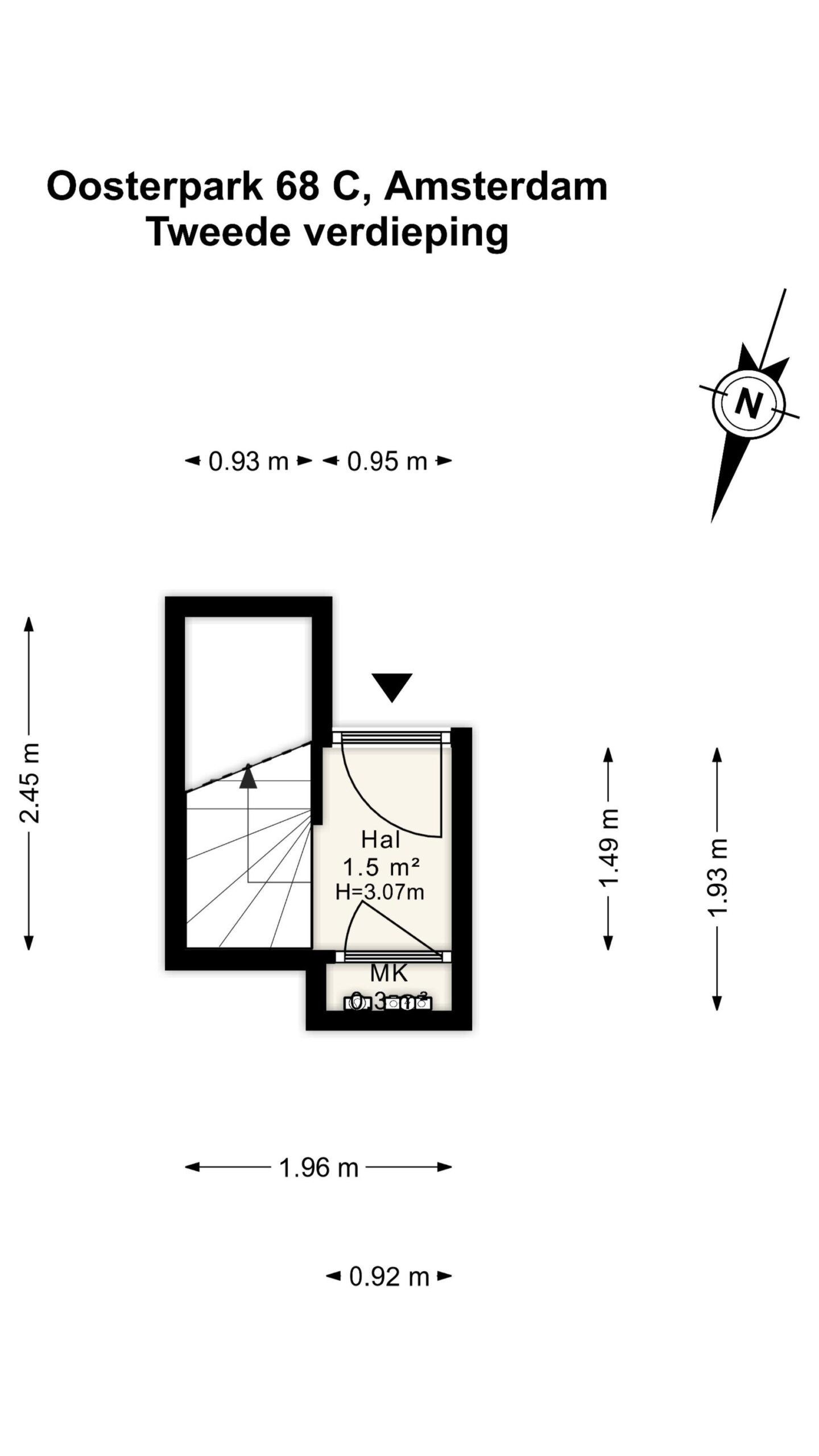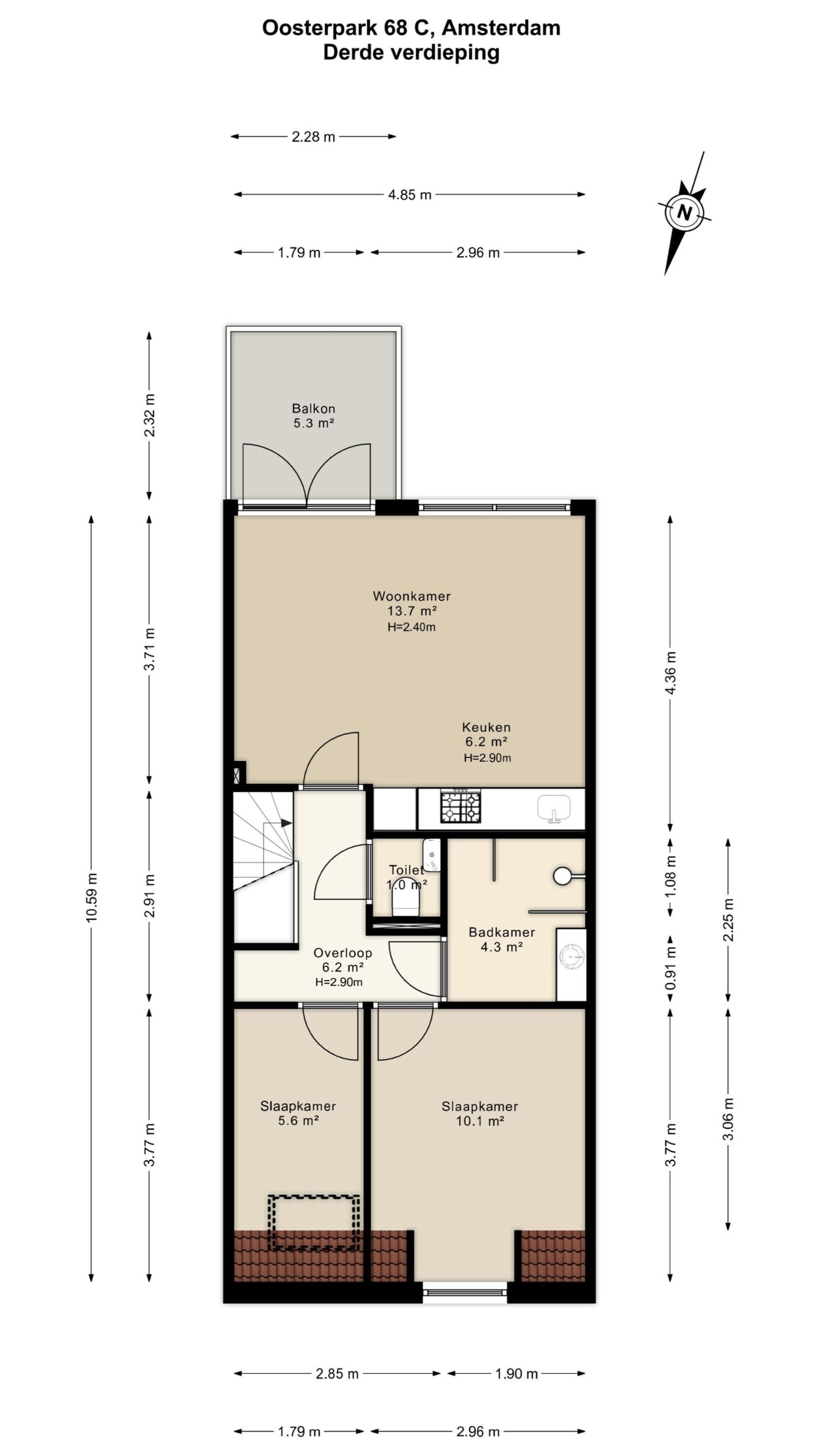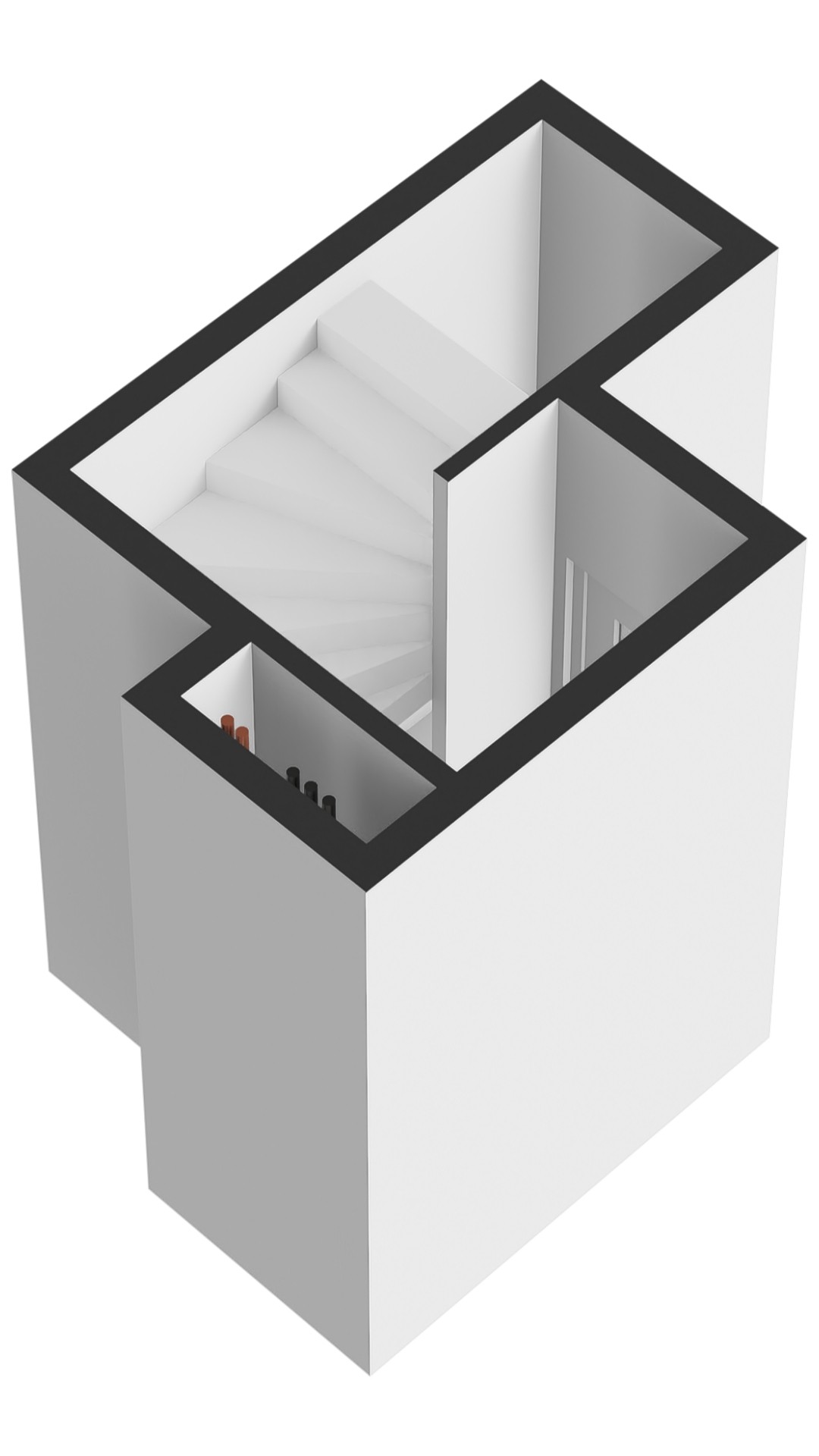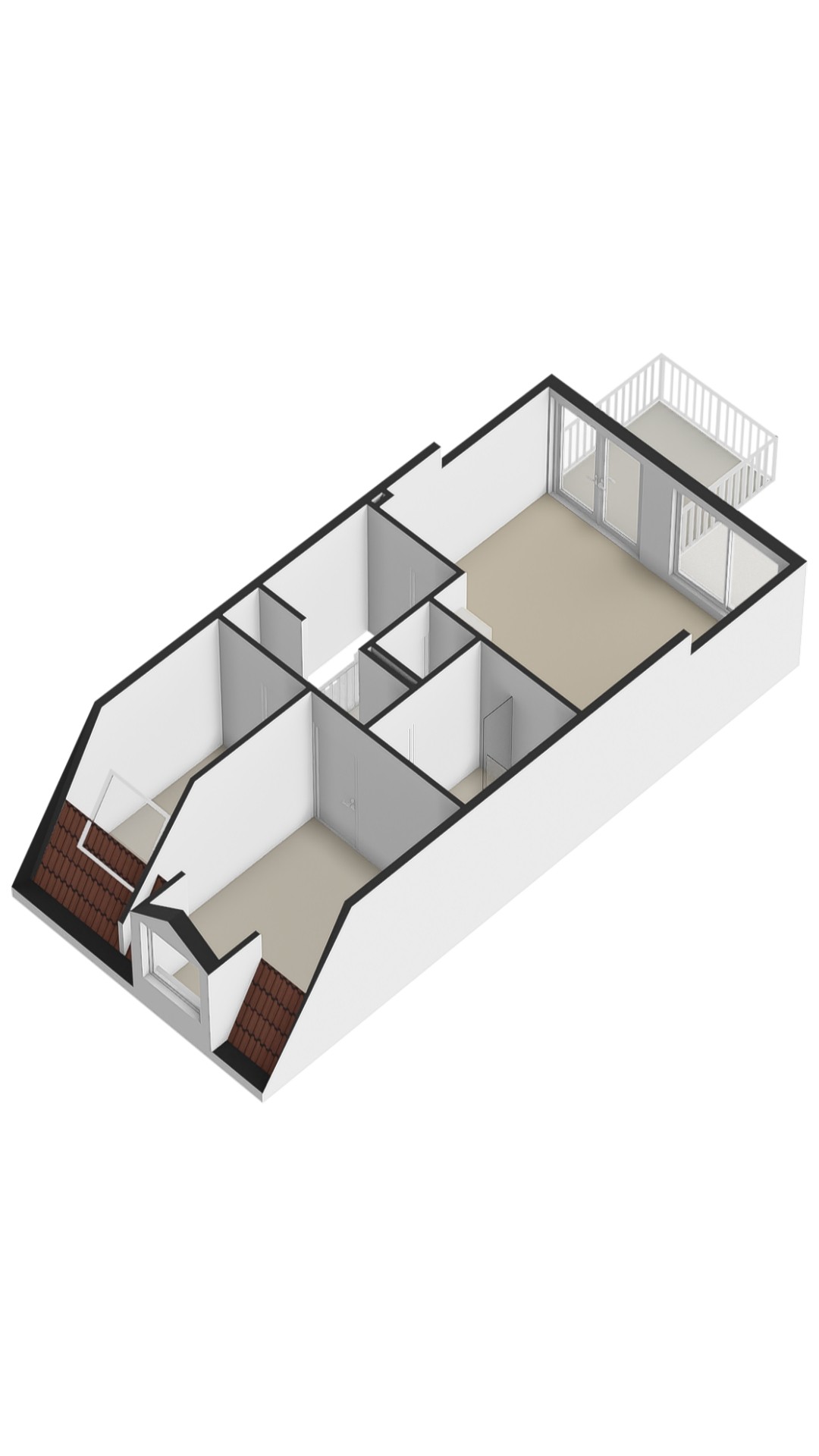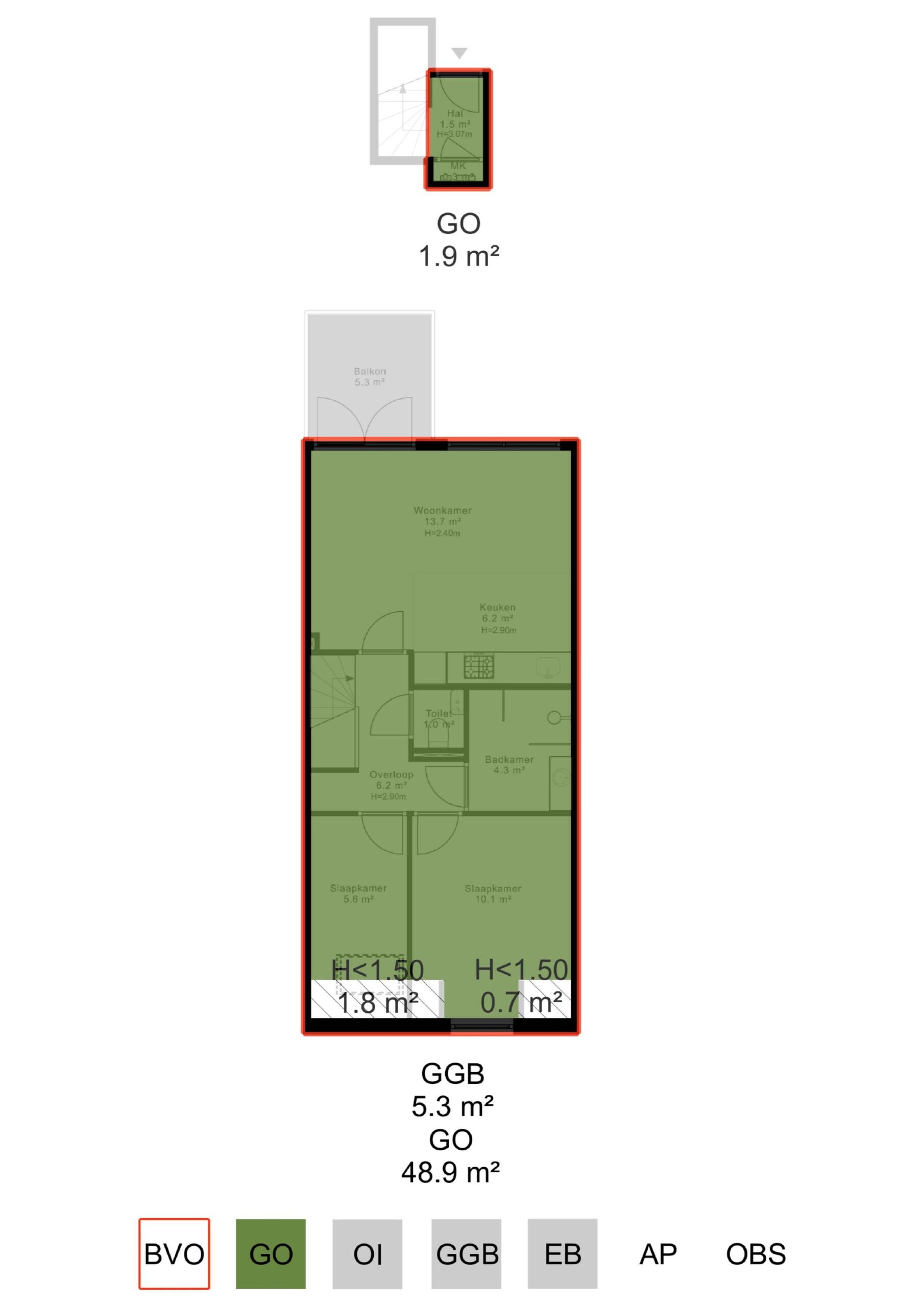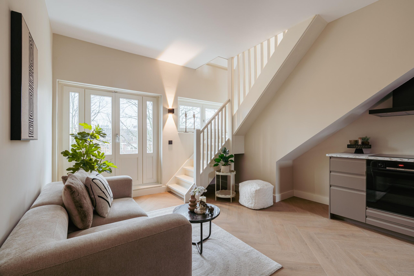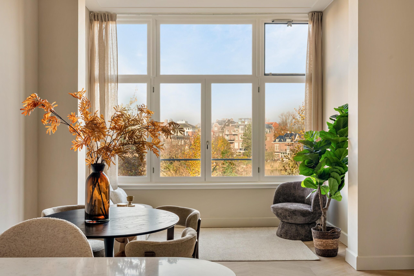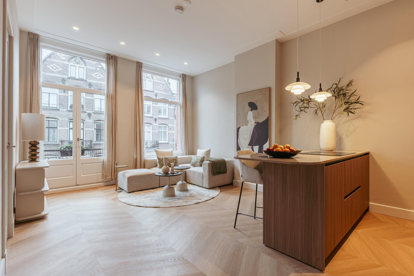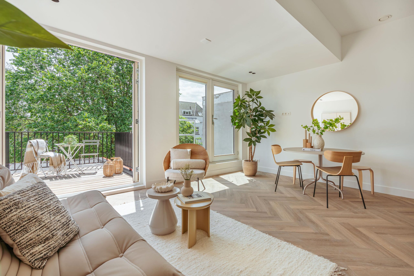
Oosterpark 68-C AMSTERDAM
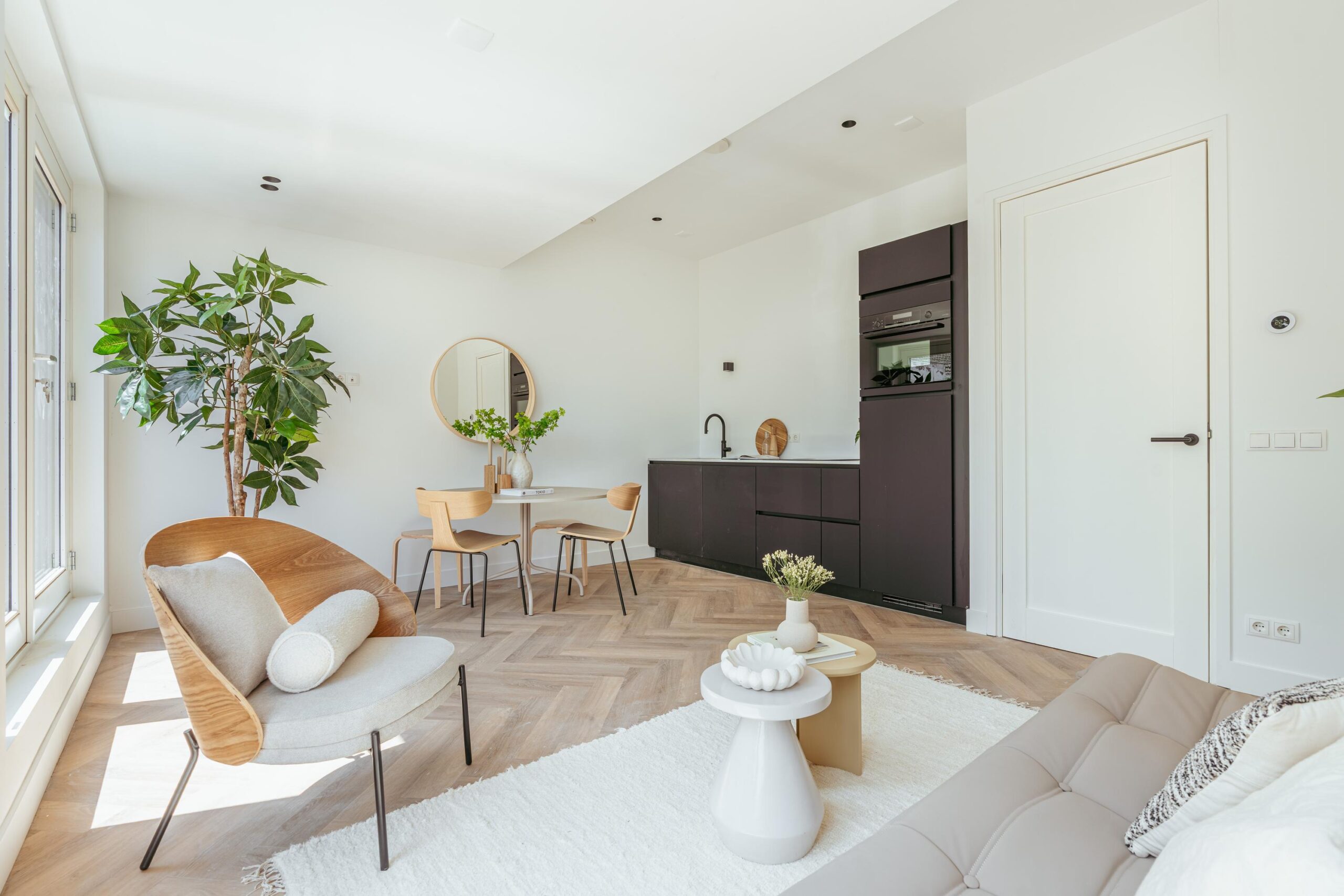
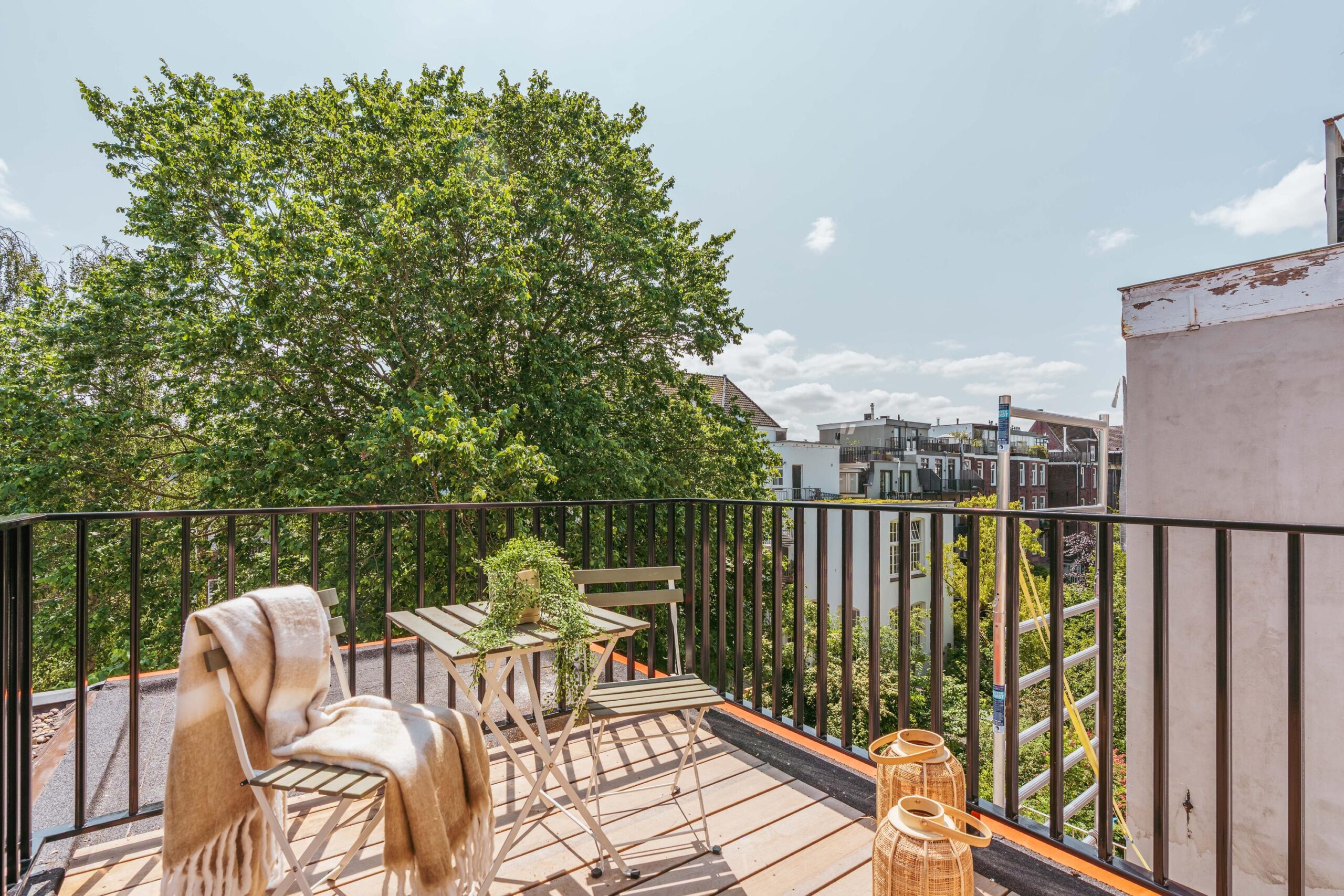
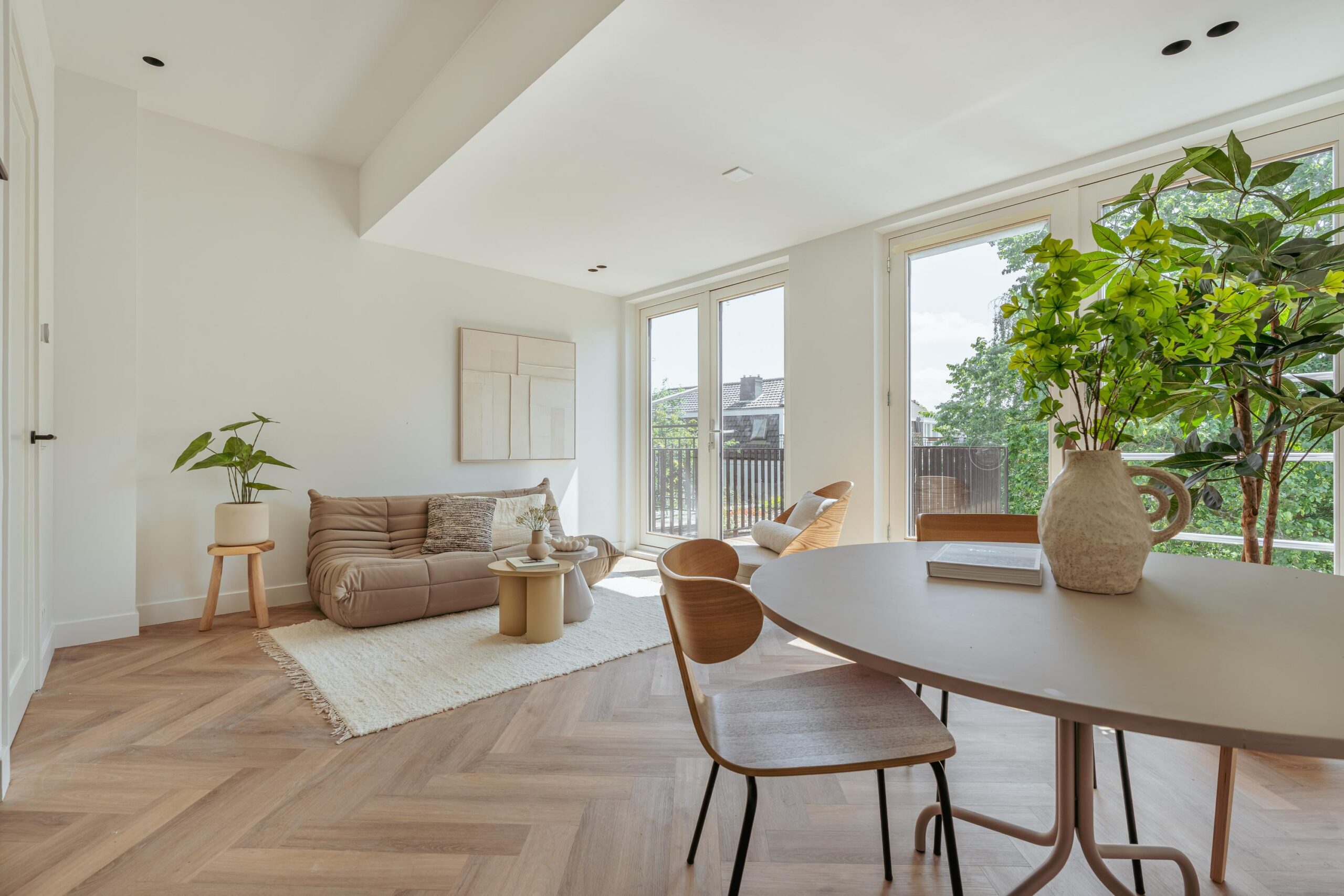
Oosterpark 68C, 1092 AS, Amsterdam
Wonderfully bright and fully renovated apartment (approx. 51 m²) located on the Oosterpark! This home features a spacious living room with open-plan kitchen, a delightful south-facing roof terrace, and two well-proportioned bedrooms. The apartment has an energy label A+ and is located on freehold land—so no leasehold!
Location & Accessibility
Oosterpark 68 offers the best of both worlds: a peaceful, green setting directly overlooking the park, combined with the vibrancy of a lively neighborhood. The Oosterpark is right outside your door—perfect for a stroll or a moment of relaxation. The area boasts trendy bars and restaurants such as Bar Bukowski, De Biertuin, and Restaurant C. Public transport connections are excellent, with Muiderpoort Station and multiple tram lines nearby. By car, the A10 Ring Road is just a few minutes away. Parking is available through a permit system.
Layout
Well-maintained communal staircase, entrance on the second floor. Stairs lead up to the apartment.
Third Floor
A central hallway gives access to all rooms. At the rear, you’ll find the spacious living room, which benefits from large windows providing abundant natural light. The modern open kitchen is fitted with high-end built-in appliances, including a 4-burner induction cooktop with integrated extractor, a combination oven, fridge-freezer, dishwasher, and a Quooker tap. French doors open out onto a sunny, south-facing roof terrace.
At the front of the apartment are two well-sized bedrooms, both with generous windows. Centrally located is the sleek bathroom, which features a walk-in shower, vanity unit, and connections for a washer and dryer. There is also a separate toilet with a small wash basin.
Key Features:
- Apartment rights totaling approx. 51 m² (measured according to NEN2580 standards)
- Fully renovated
- Newly laid foundation
- Two well-sized bedrooms
- Sunny south-facing terrace (approx. 5 m²)
- Energy label A+
- Fully equipped with triple glazing
- Homeowners’ association (VvE) in the process of being established
- Located on freehold land (no ground lease)
- Handover in consultation
This information has been compiled with the utmost care. However, no liability is accepted for any inaccuracies, incompleteness, or consequences thereof. All listed dimensions and surface areas are indicative. Buyers have a duty to investigate all matters of importance to them. The selling agent acts in the interest of the seller. We strongly recommend engaging a professional (NVM) purchasing agent to assist you in the buying process. If you have specific wishes regarding the property, please make these known to your purchasing agent in good time and conduct (or have conducted) independent research. If you do not engage a professional representative, the law assumes you are sufficiently knowledgeable to oversee all matters of importance yourself. NVM conditions apply.
Questions about this object?
Do you have questions that you would prefer to ask our broker personally first?
