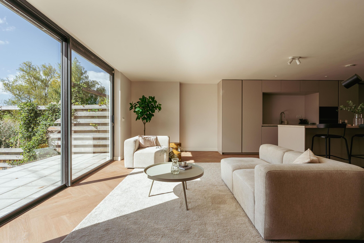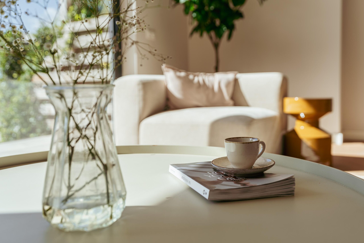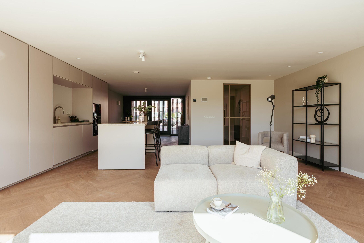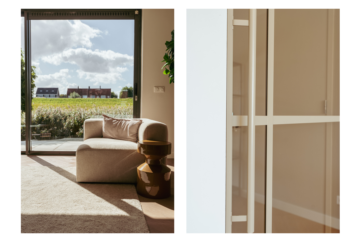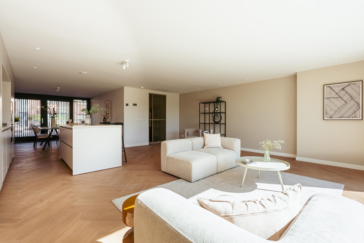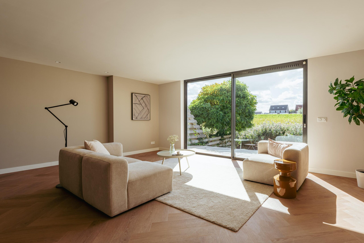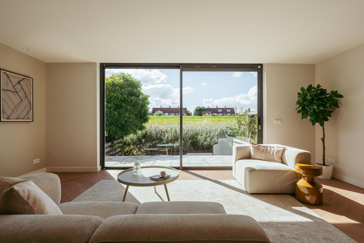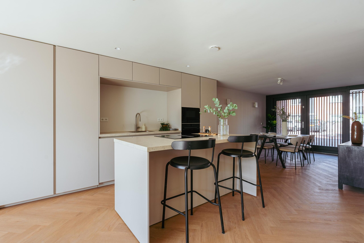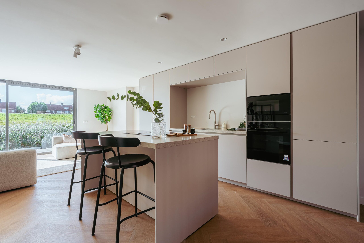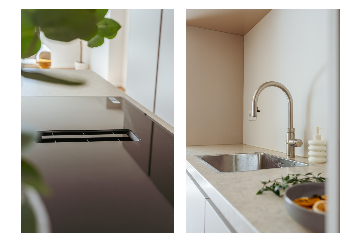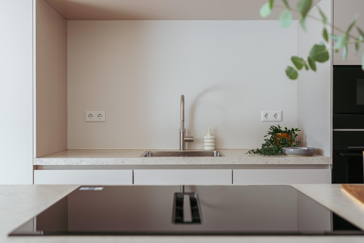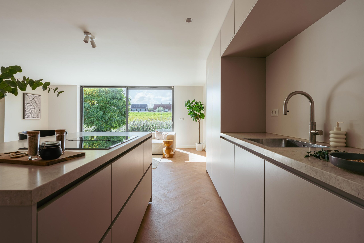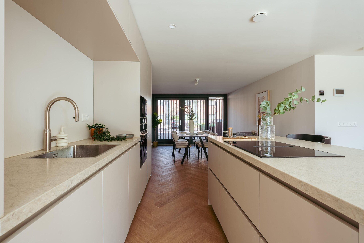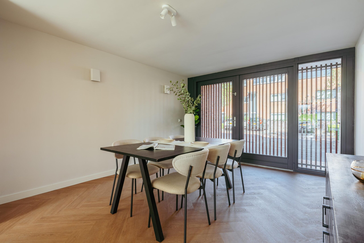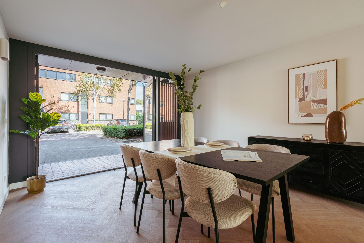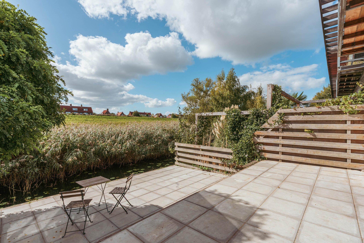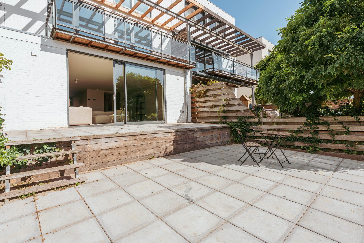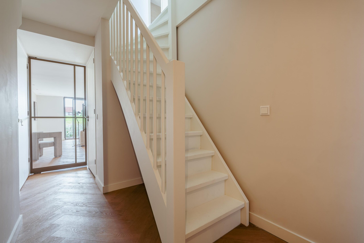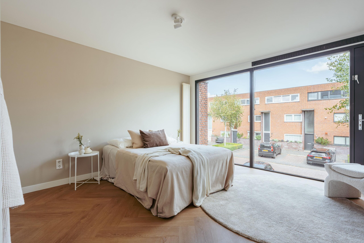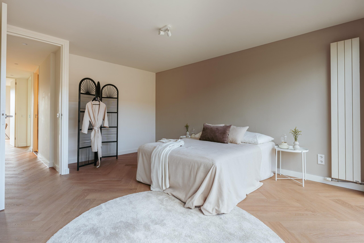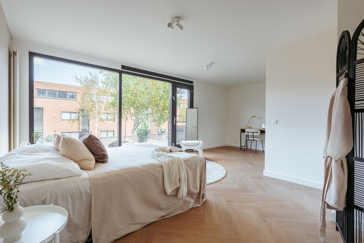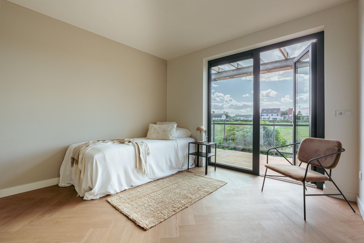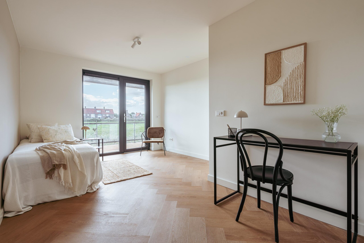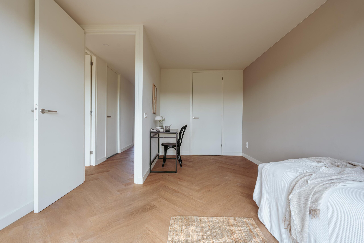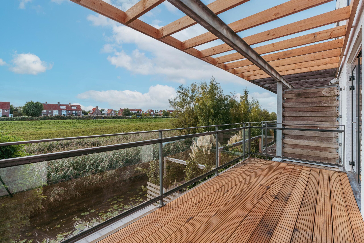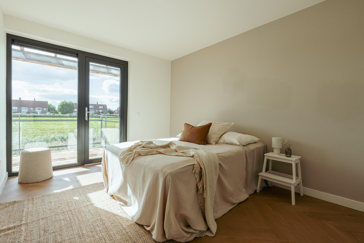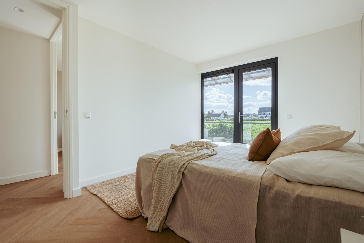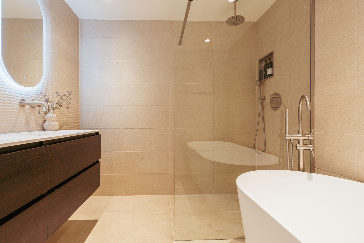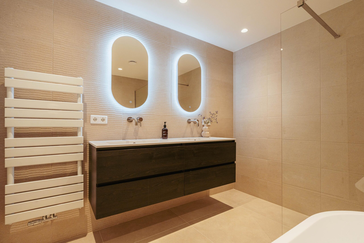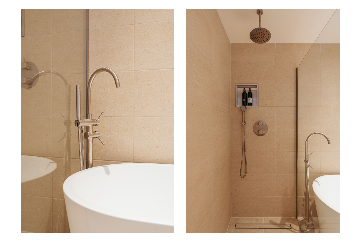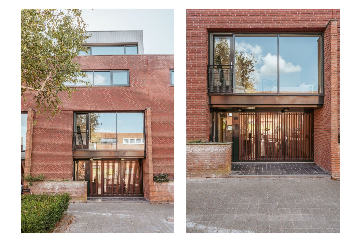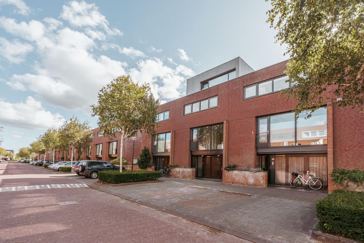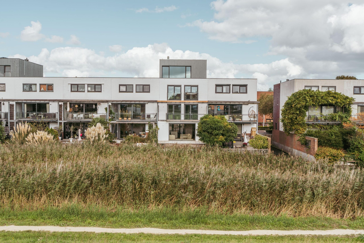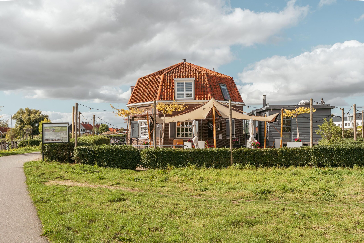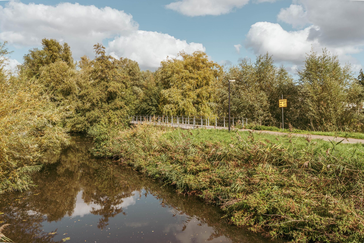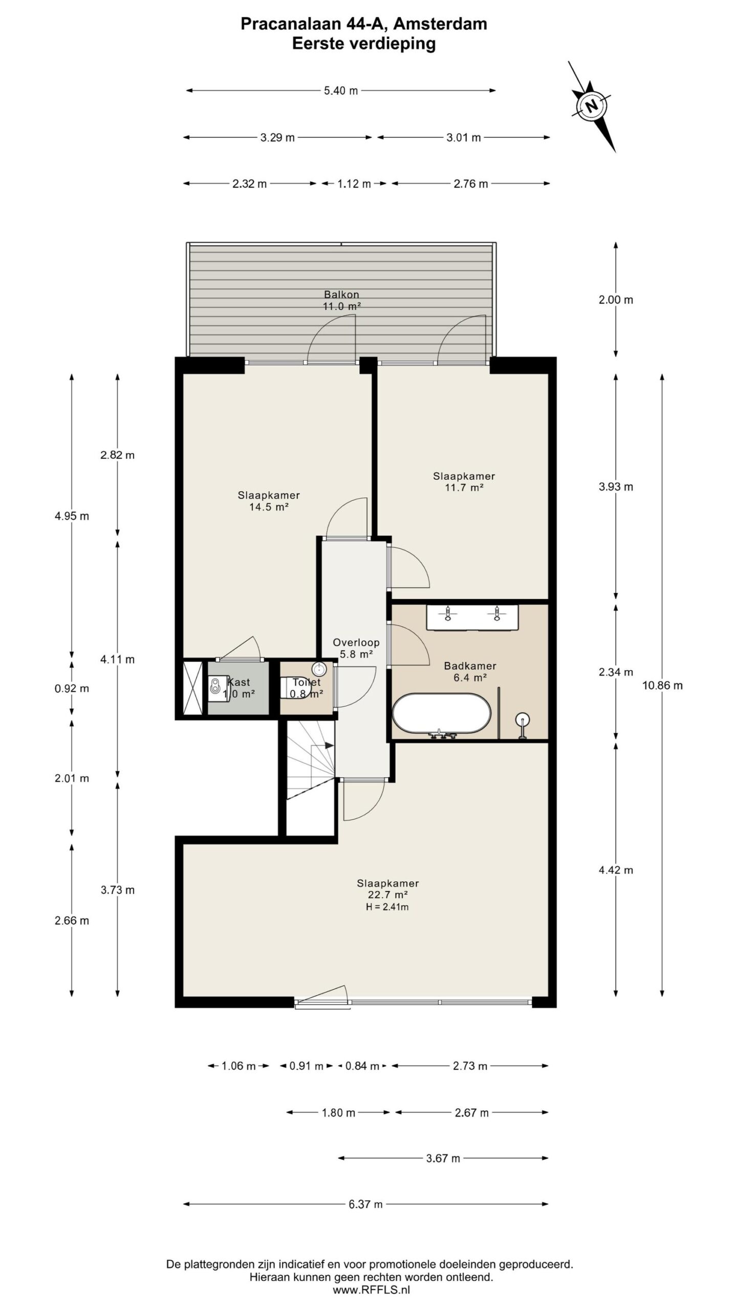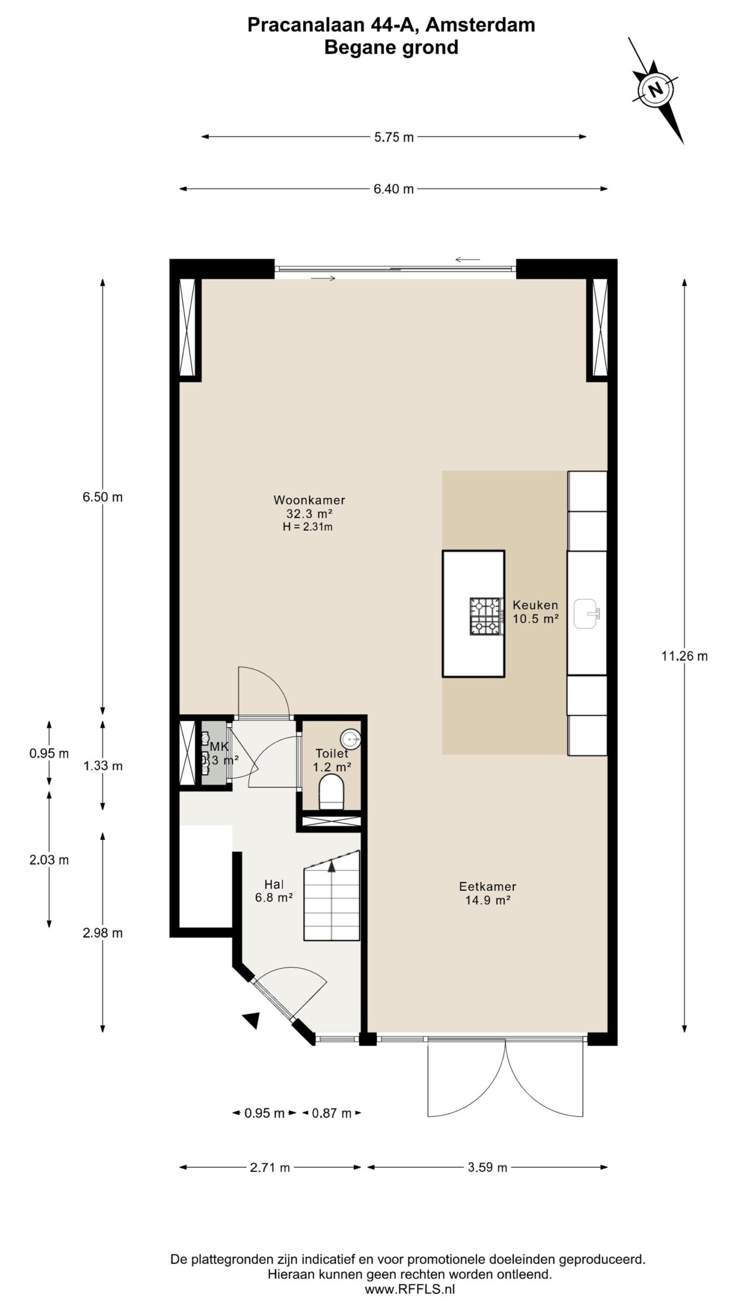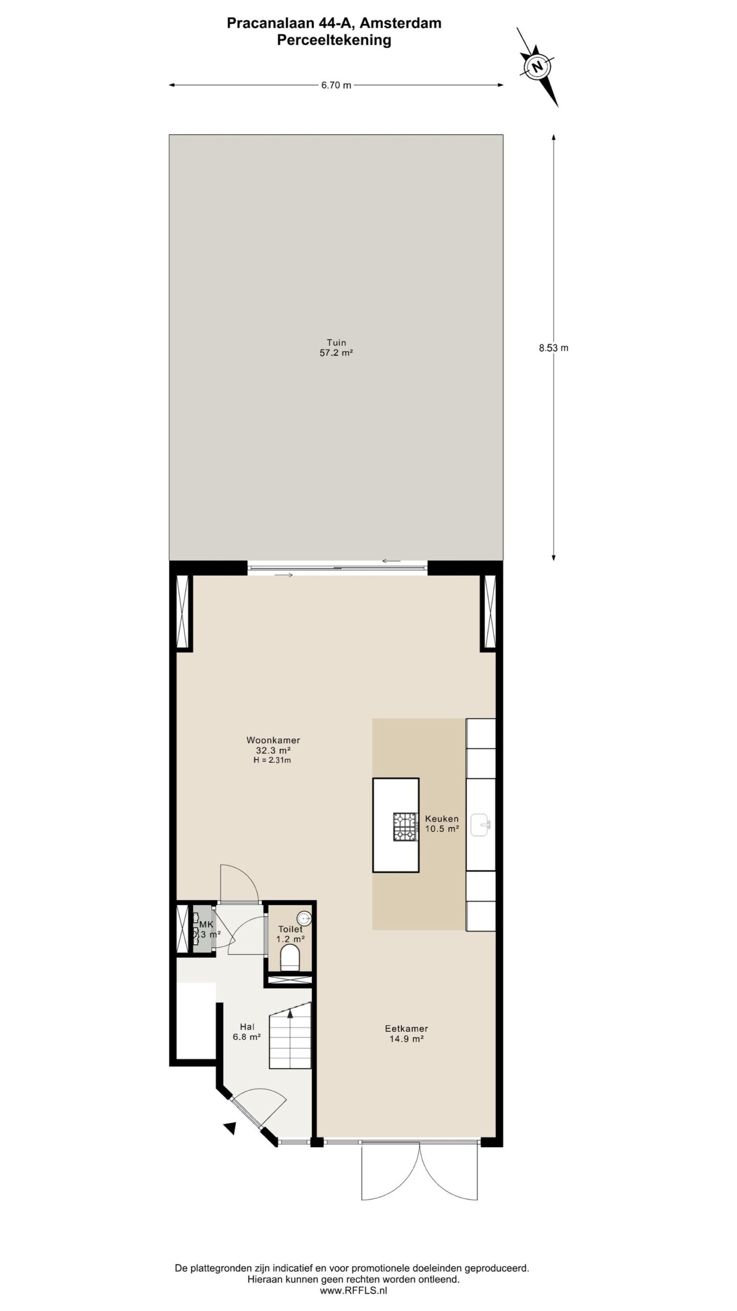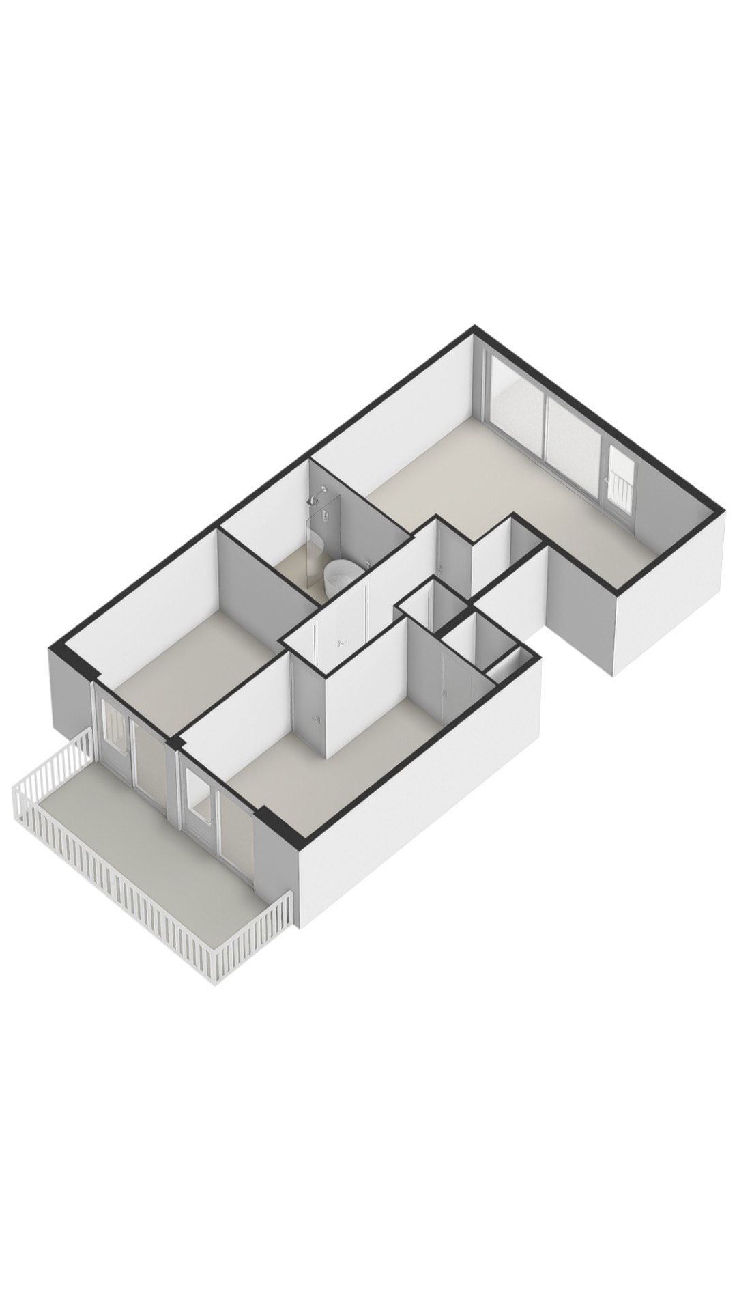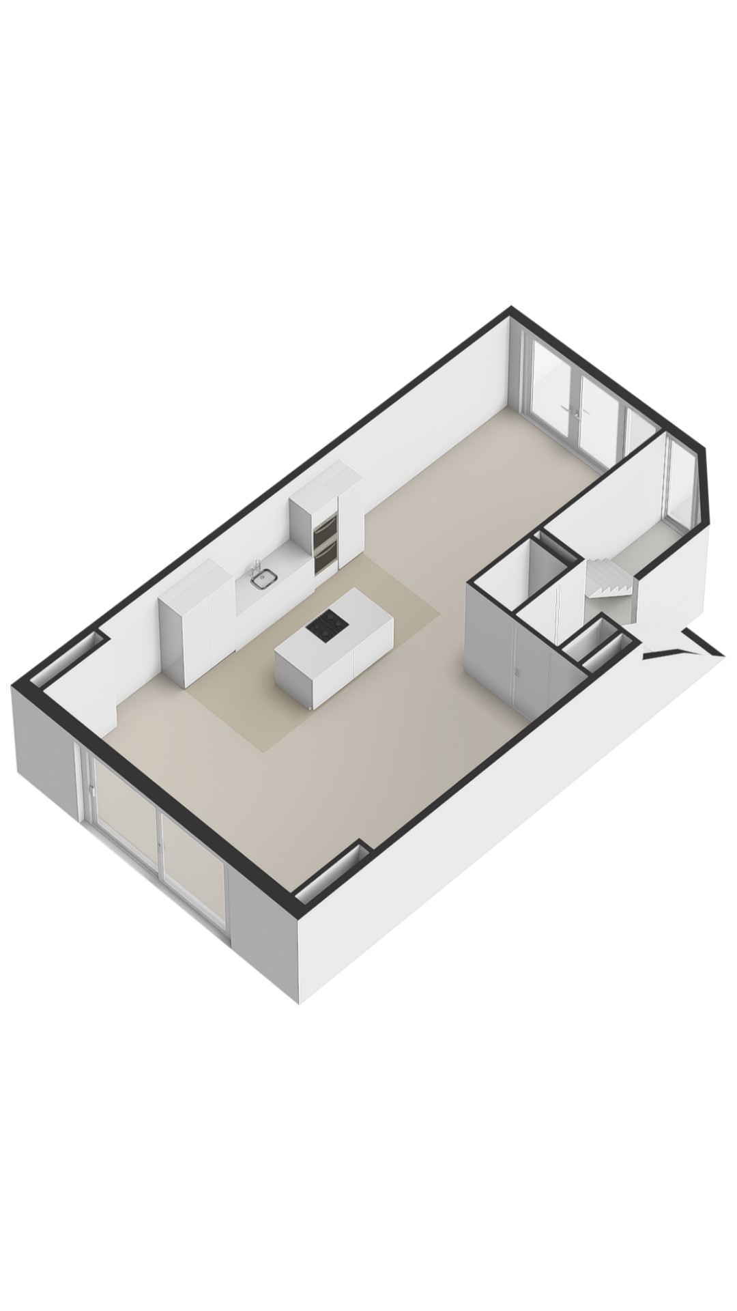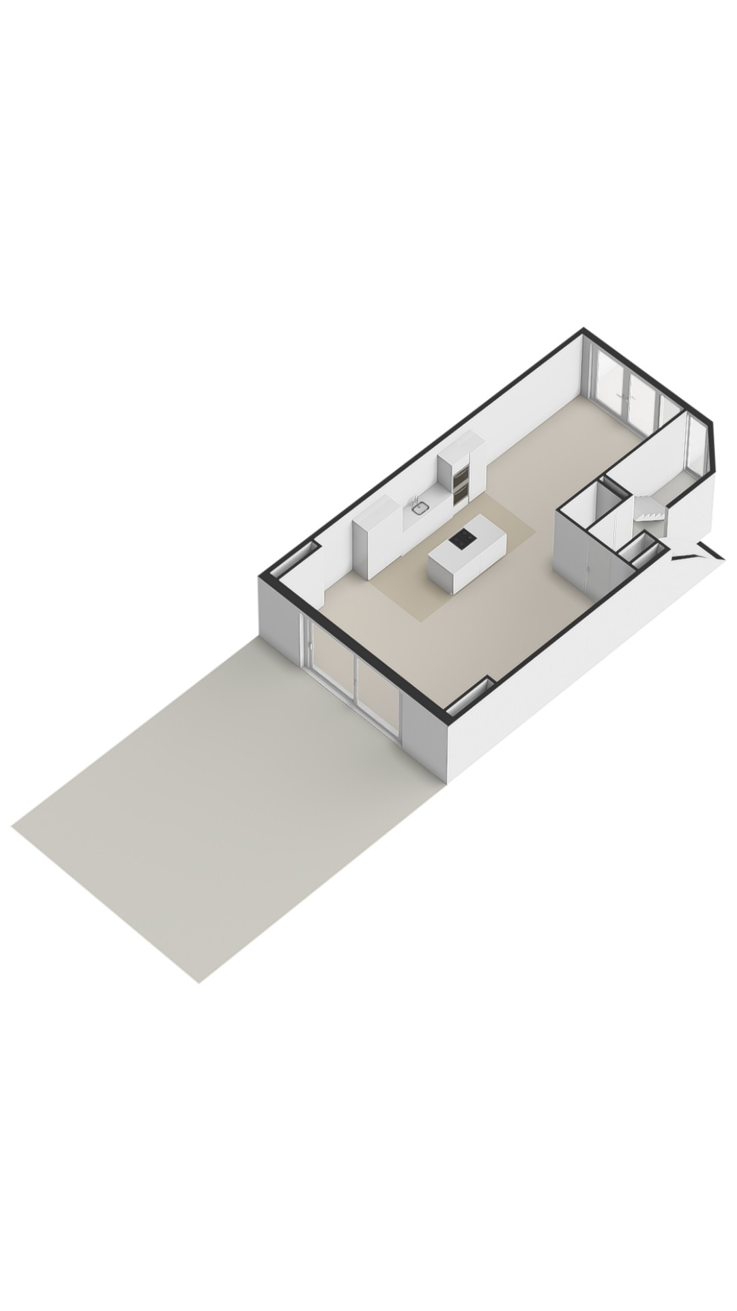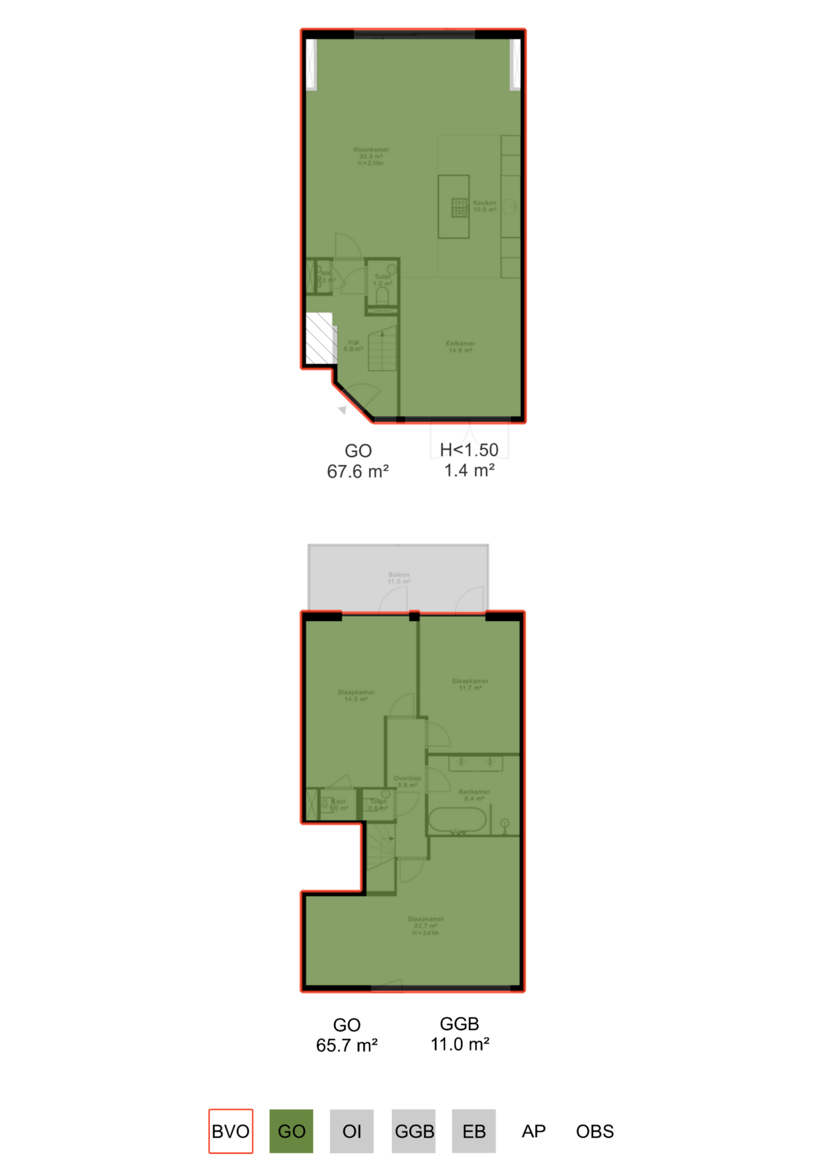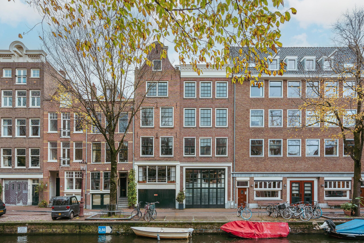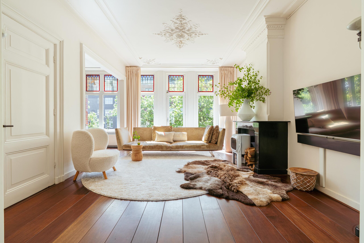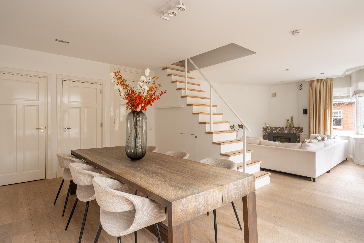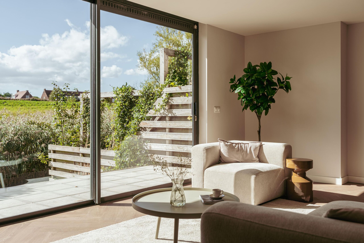
Pracanalaan 44-A AMSTERDAM
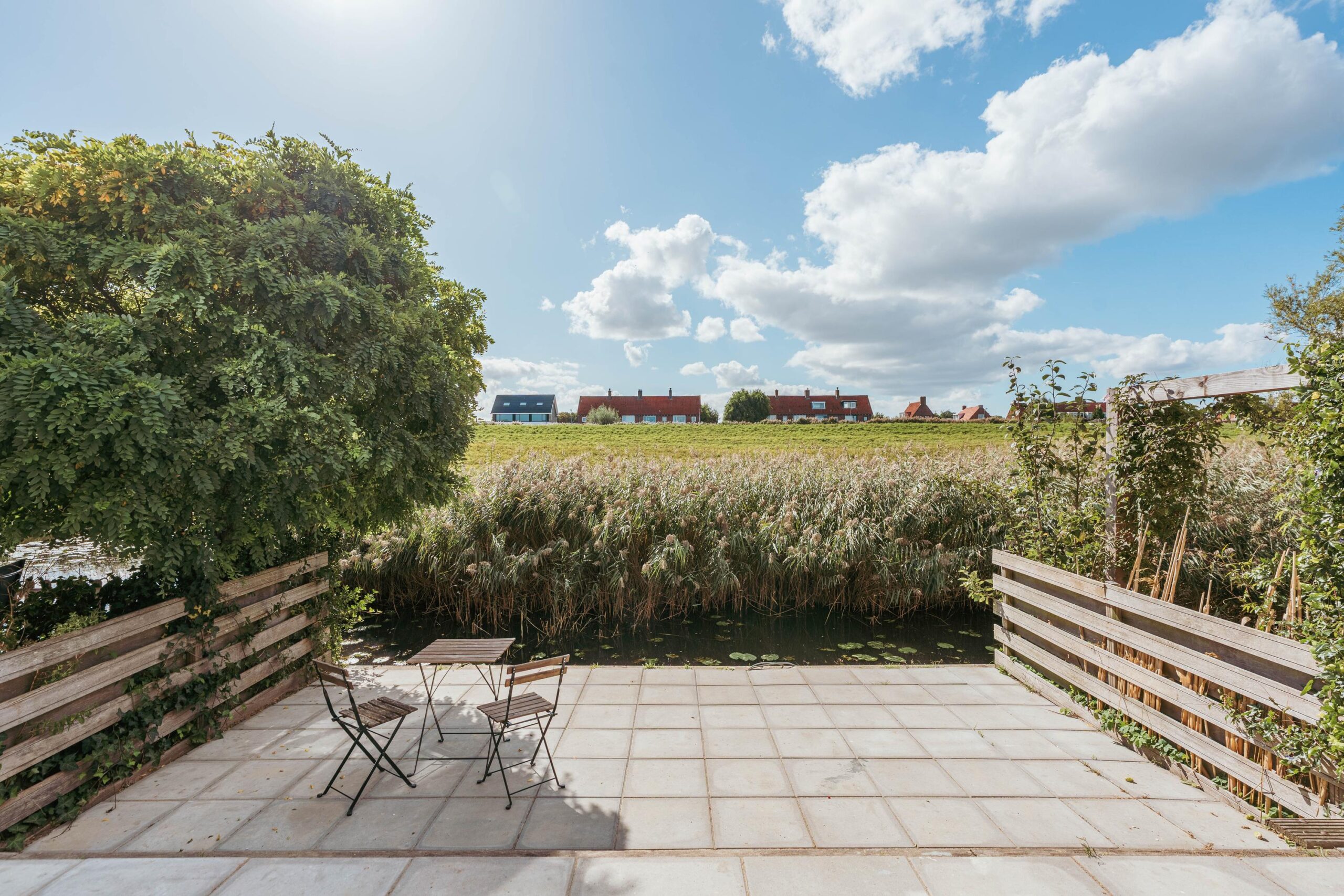
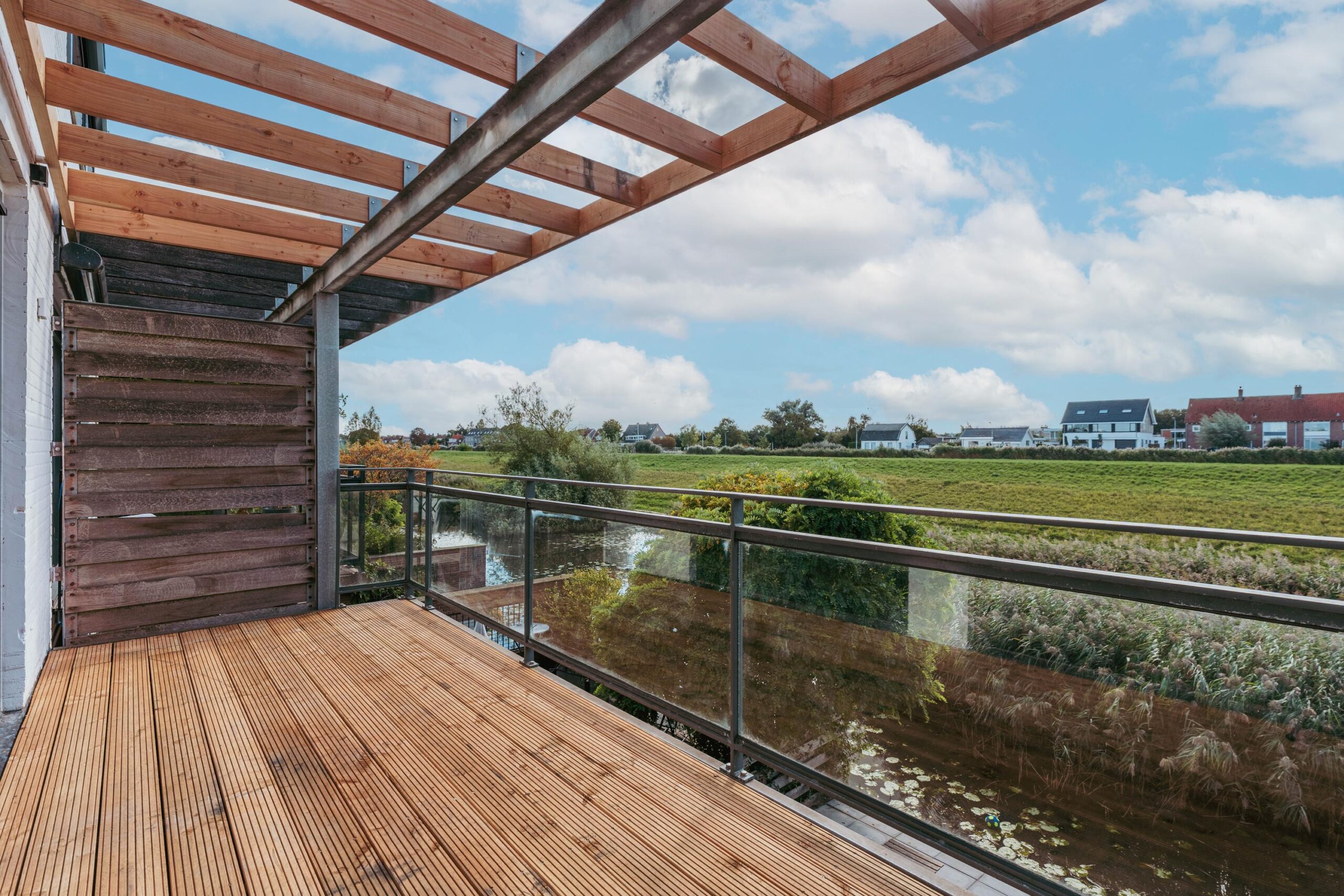
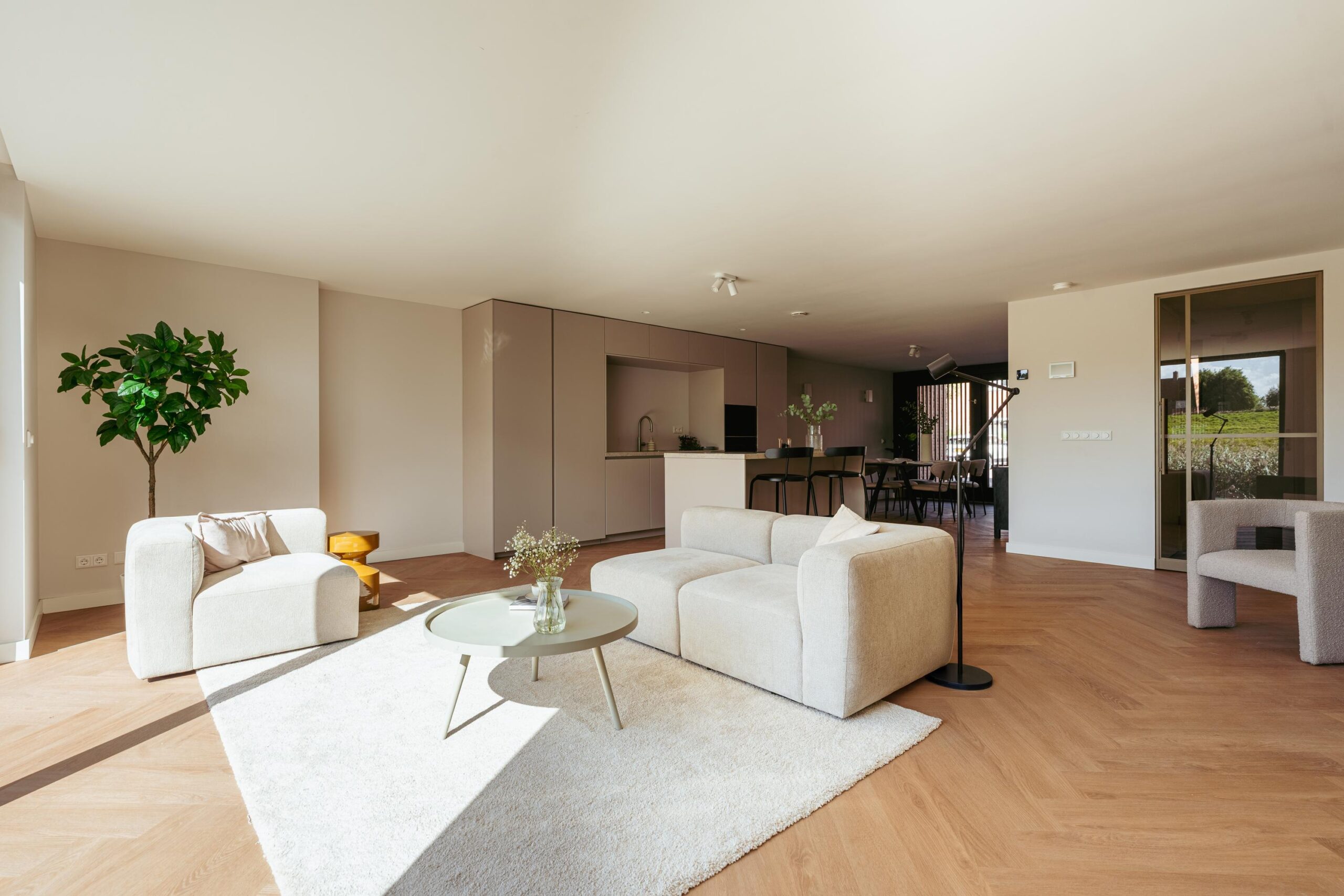
Pracanalaan — Amsterdam (De Aker)
Situated in the popular residential area De Aker, this fully renovated maisonette (approx. 133 m²) offers a sun-drenched garden of around 57 m² facing south-west and directly bordering the water, a modern open-plan kitchen, three spacious bedrooms, and an inviting recessed balcony.
Location
The neighbourhood is characterised by its generous layout, abundant greenery, and numerous play areas. Within a short walk lies the Dukaat shopping centre, where you can find everything for your daily needs, including a Jumbo supermarket, bakery, butcher, chemist, cheese and fish shops, florist, dry cleaner, and bicycle shop. The area also offers a health centre, pharmacy, childcare facilities, and three primary schools.
For a broader range of shops, Osdorpplein shopping centre is just a short cycle away, offering a wide variety of well-known retail stores. Here you’ll also find Westmarket food court, featuring a diverse mix of international cuisines, as well as Theater De Meervaart and the public library. The district is also conveniently located near Badhoevedorp, which offers additional schools, sports clubs, and shops.
The apartment is ideally positioned for public transport and major roads (A4, A9, and A10). Amsterdam Lelylaan railway station is just 10 minutes away, and tram line 1 takes you to the city centre in under 30 minutes. In this district, it is possible to obtain two parking permits per address without a waiting list.
Pracanalaan
The street takes its name from the Pracana Reservoir in Portugal, located in the province of Castelo (source: Municipality of Amsterdam).
Layout
Upon entering the property, a welcoming hallway with a separate WC leads into the spacious living area. The bright, through-living room connects seamlessly to the modern open-plan kitchen, which features a stylish kitchen island and is fitted with a range of built-in appliances. The dining area is located at the front of the property. From the living room, large sliding doors open onto the sunny south-west facing garden, beautifully situated directly on the water.
The first floor is both practical and spacious. The landing provides access to all rooms on this level and includes a separate WC. At the front is a large bedroom — ideal as the master — complete with a built-in wardrobe. At the rear are two additional well-proportioned bedrooms, the larger of which opens onto a recessed balcony of approximately 11 m², offering unobstructed views over the Ringvaart canal.
The modern bathroom has also been newly renovated and is fitted with a bathtub, double washbasin, and walk-in shower.
Key features
- Living area of approx. 133 m² (in accordance with NEN-2580 measurement standards)
- South-west facing garden of approx. 57 m² directly on the water
- Recessed balcony of approx. 11 m² facing south-west
- Fully renovated in 2025
- Unobstructed views over the Ringvaart canal
- Three bedrooms
- Subject to subdivision approval
- Owners’ association (VvE) in formation — monthly contribution €168.22
- Municipal leasehold (erfpacht) paid off until 15 March 2047
- Parking via permit system
This information has been compiled with the utmost care. However, no liability is accepted for any inaccuracies, omissions, or consequences thereof. All measurements and surface areas are indicative. Buyers are advised to carry out their own due diligence on all matters of importance to them. The estate agent represents the vendor. We recommend engaging a qualified (NVM) estate agent to guide you through the purchase process. If you have specific wishes regarding the property, please communicate these promptly to your purchasing agent and ensure independent verification. Should you choose not to appoint a professional representative, you are deemed sufficiently competent under law to oversee all relevant matters yourself. The NVM terms and conditions apply.
Questions about this object?
Do you have questions that you would prefer to ask our broker personally first?
