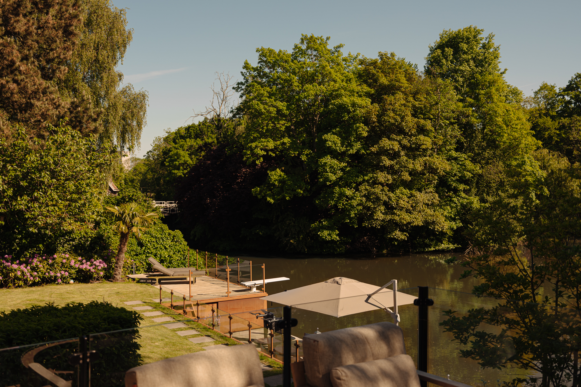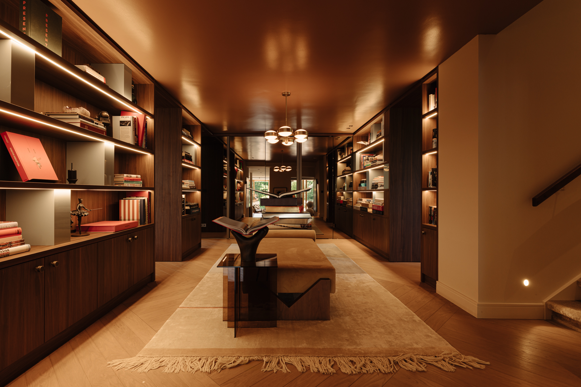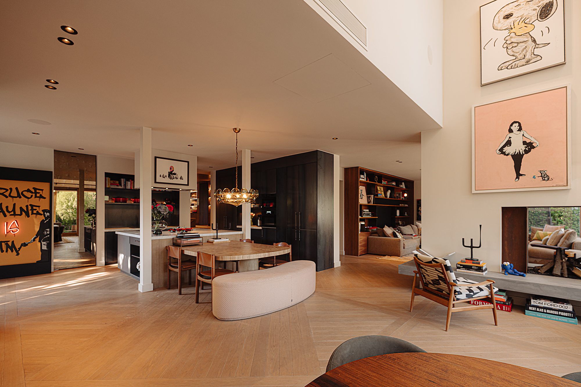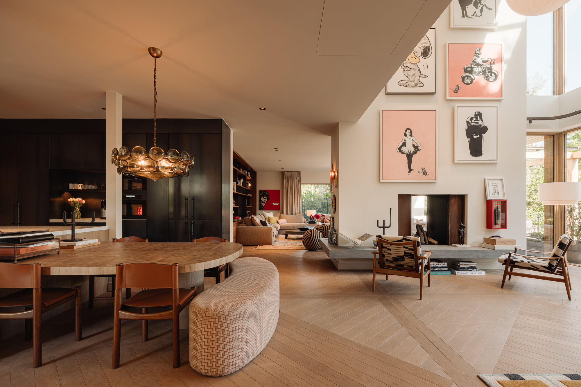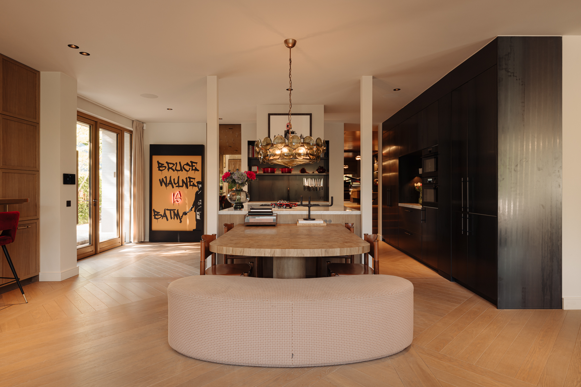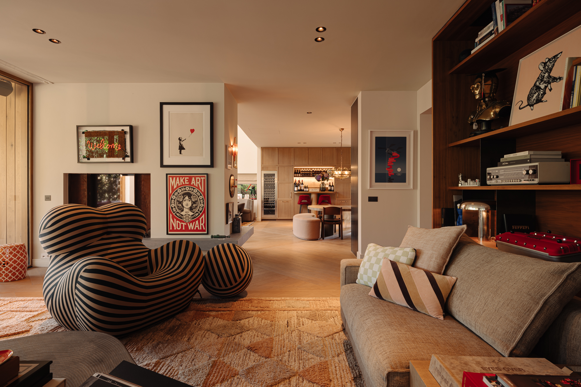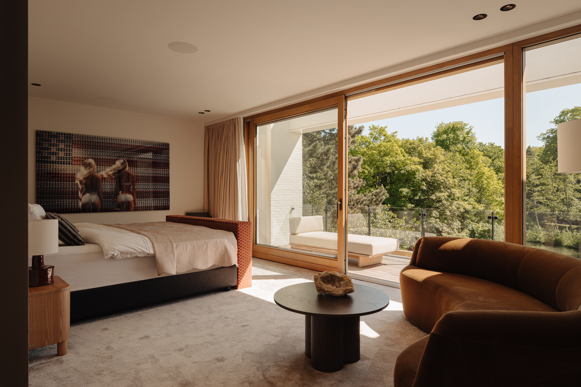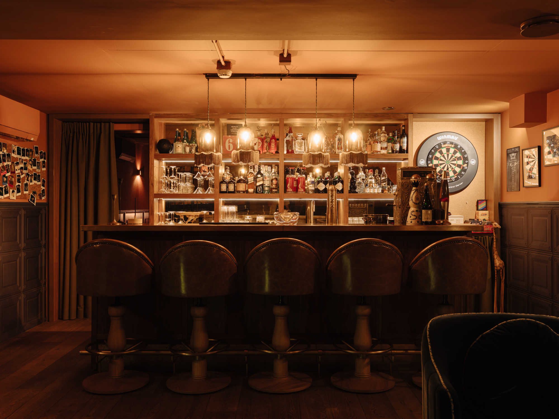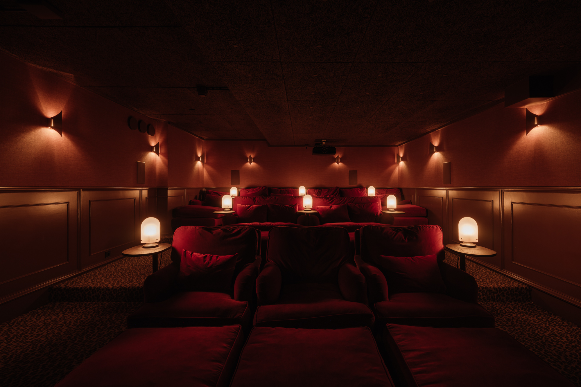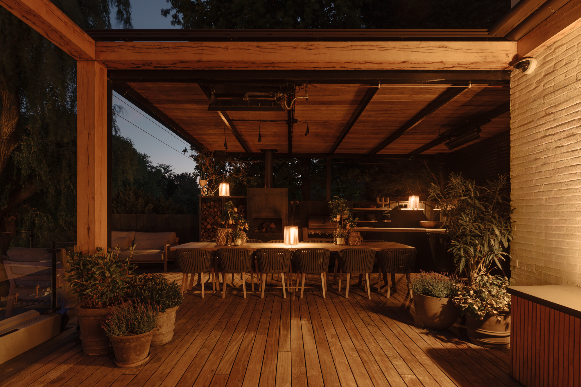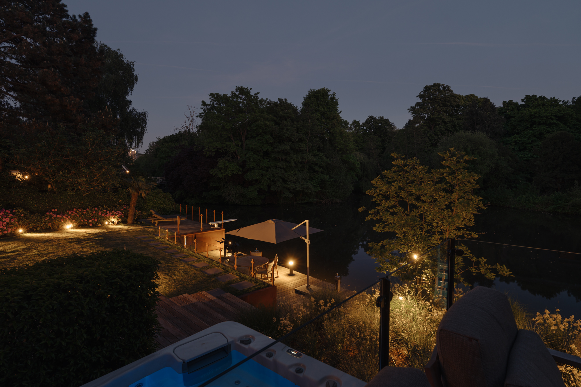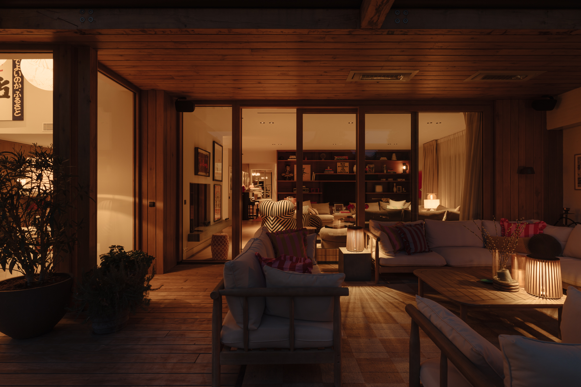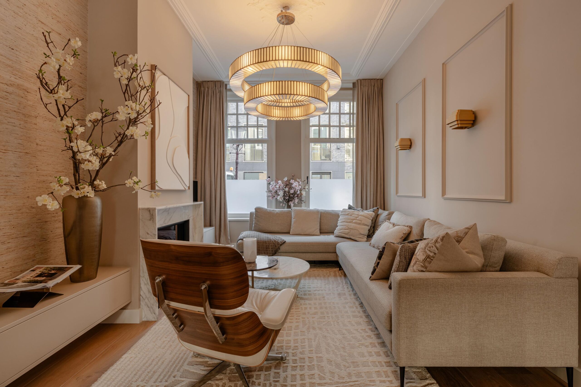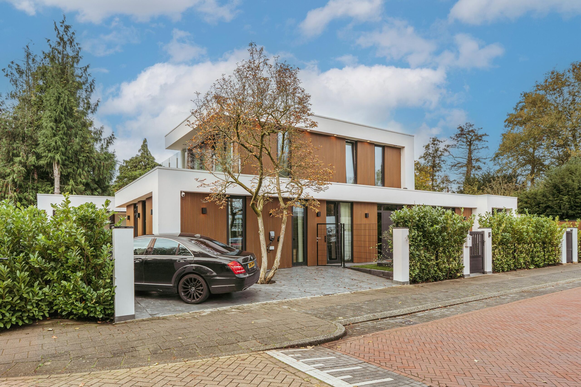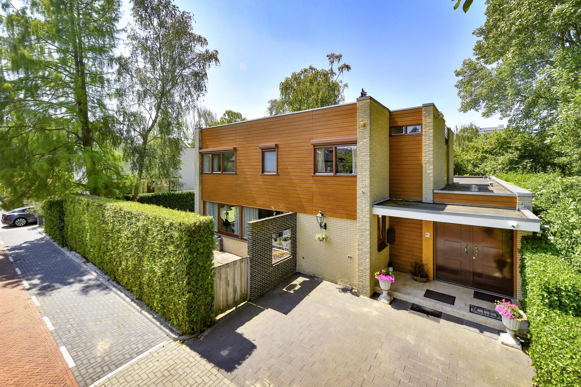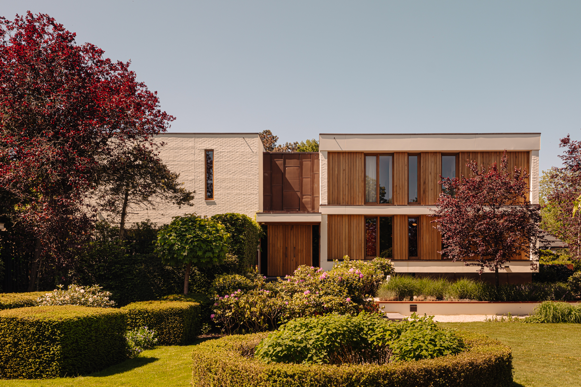
Zuidelijke Wandelweg 33 AMSTERDAM
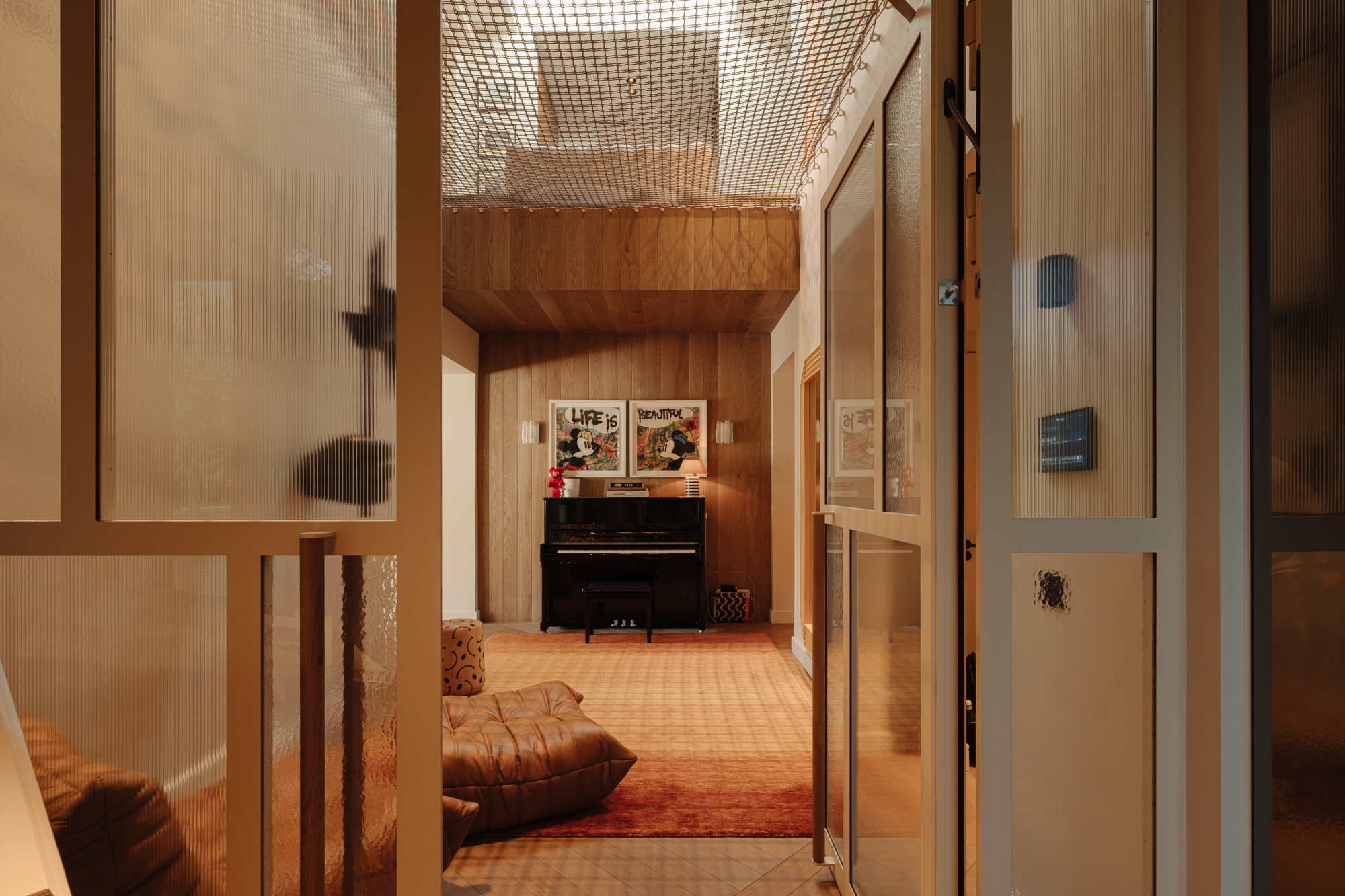
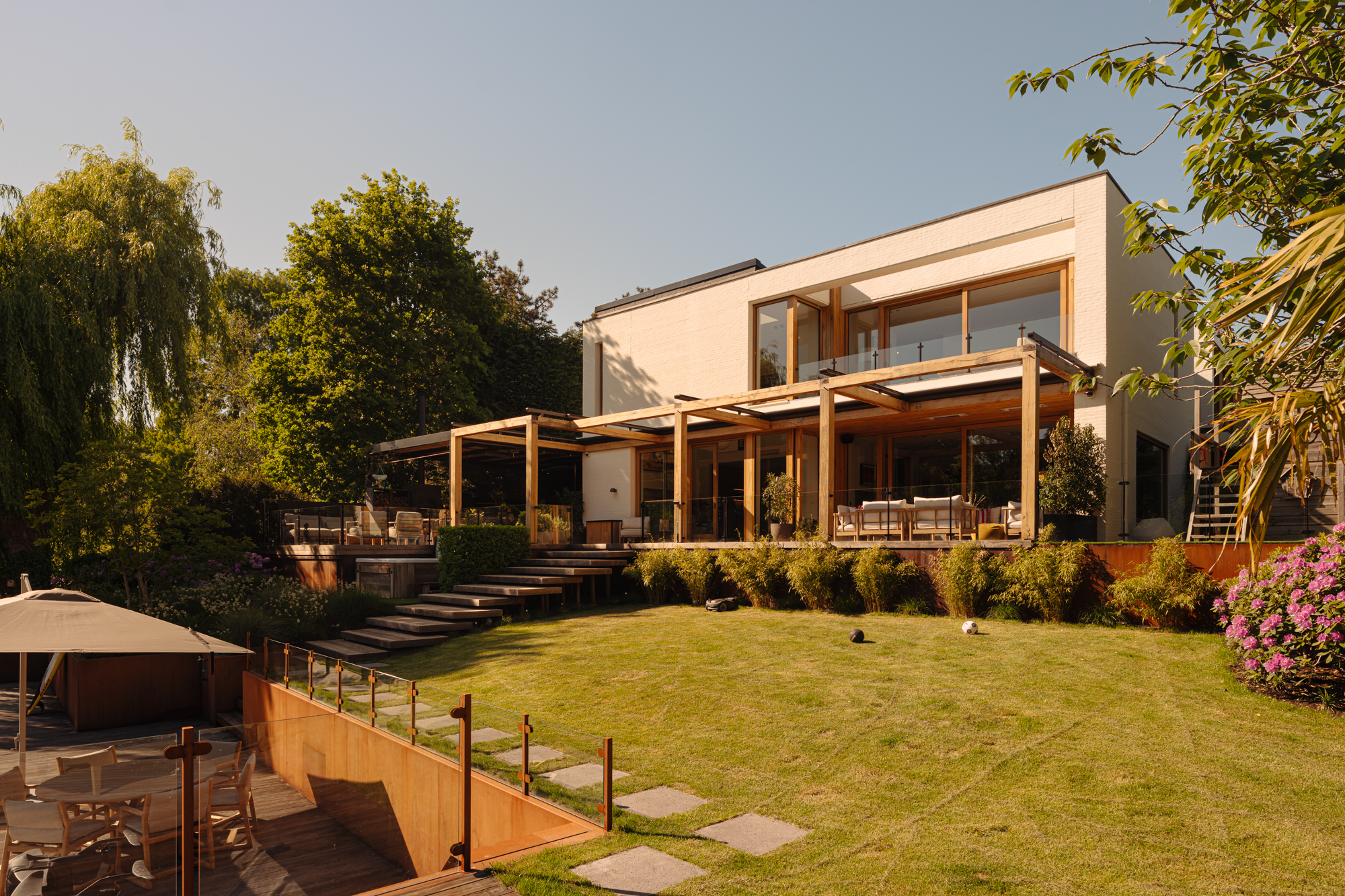
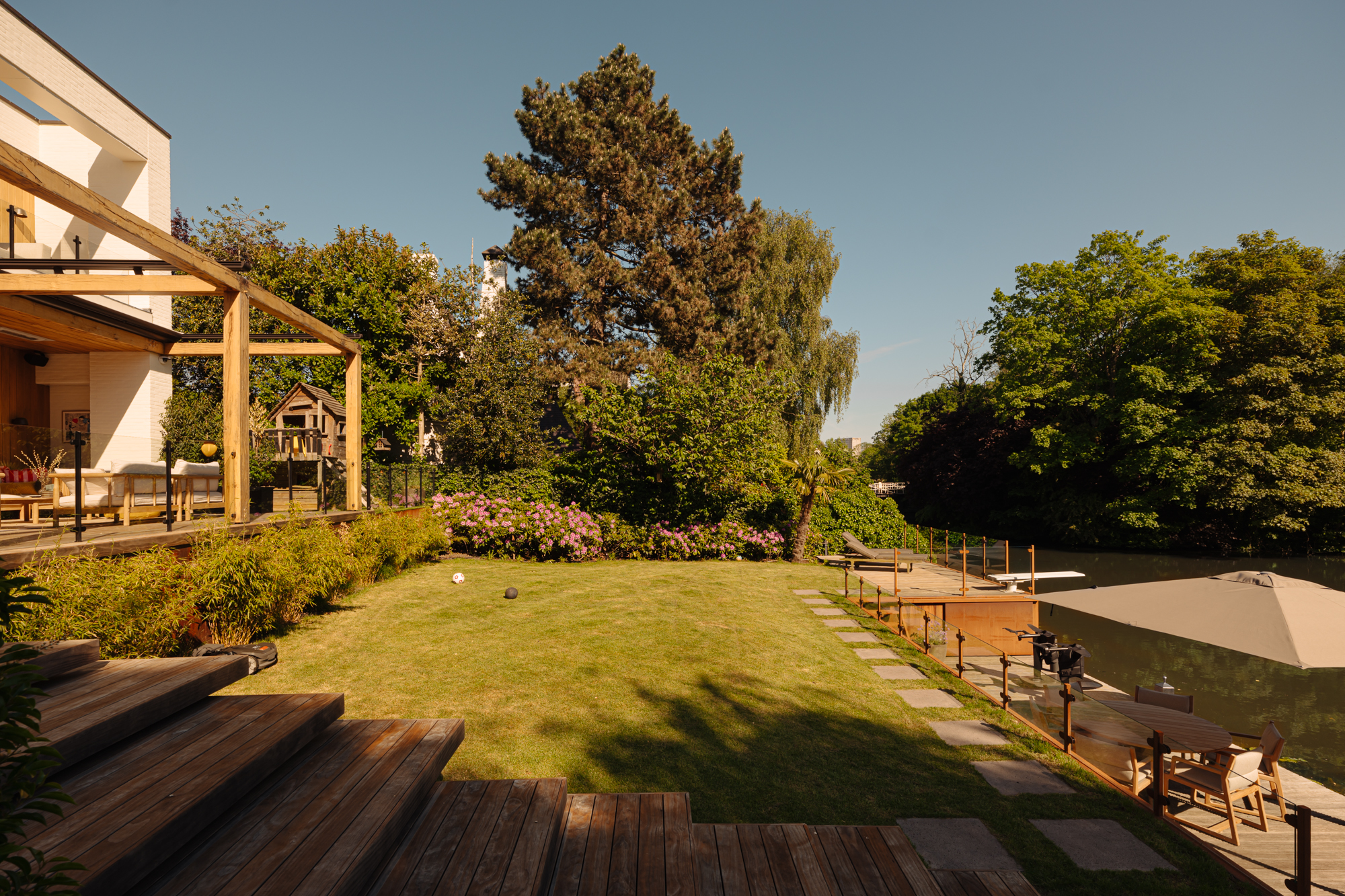
Hidden gem in an exceptional location
Every now and then, a house comes along that exceeds all expectations. This hidden gem of a family
home has been thoughtfully designed to capture the essence of warmth, cherished moments, and
genuine hospitality.
Recently renovated from top to bottom in collaboration with the renowned interior design studio
Nicemakers, this home now ranks among the most modern and sustainable of its size on the market,
boasting an A+++ energy label. Offering a rare blend of privacy, security, and convenience, this
exceptional home is a hidden gem on one of Amsterdam’s most prestigious streets. Though
wonderfully secluded, it remains perfectly connected — with easy access to the city centre, major
motorways, and Station Zuid/WTC. Schiphol Airport is just 15 minutes away by car.
Above all, Zuidelijke Wandelweg 33 is a warm and welcoming family home — a true sanctuary where
privacy and togetherness coexist in perfect harmony. Summer evenings are made for intimate drinks
and long dinners in the characterful garden, while movie nights in the private cinema or celebrations
at the bar create lasting memories. In the colder months, the heart of the home comes to life with cosy
winter evenings spent in the open-plan kitchen or by the fireplace. This is more than just a house — it’s
a home that effortlessly embraces all who enter, whatever the time of day or season.
This modern family home was completely renovated in 2024, with sustainability, design, comfort, and security as its key guiding principles.
The house is equipped with state-of-the-art, government-level security systems, designed with an emphasis on safety, peace of mind, and future-proof living. All technology has been seamlessly integrated into the home during the renovation.
The villa was architecturally redesigned by the internationally renowned interior design studio Nicemakers, known for projects such as Hotel De L’Europe, Mendo Bookstore, Flore Restaurant, and The Hoxton. Following the initial renovation in 2019, the current residents used their living experience to further optimize and refine every square meter. The result is a warm family home, rich in design, quality, and sustainable choices.
The generous layout and open living spaces with floor-to-ceiling windows allow natural light and a sense of spaciousness to flow freely throughout the home.
Every room is designed to promote comfort, warmth, and connection.
The expansive kitchen is fully equipped with top-of-the-line appliances, features a wine bar, and has a dining table integrated with the kitchen island.
It is a space where a love for cooking and dining come together. The kitchen flows organically into the open dining area, dominated by a spectacular indoor-outdoor living effect. It’s a perfect setting for both everyday family life and elegant dinner parties. A fireplace surrounded by a cozy seating area connects the living and dining rooms subtly through a stylish see-through feature.
The living room includes custom-built mahogany design cabinets, offering space for art and books. The large windows, framed in matching designer elements, create a natural connection to the terrace and landscaped garden, allowing the interior and exterior to feel like one continuous space.
The garden was also designed by an architect. Varied elevations, multiple heated terraces, a large lawn, and a sun deck create a natural and inviting flow. Every detail reflects luxury and comfort: a charming veranda with an adjustable canopy integrated into the pergola, a fully equipped outdoor kitchen, a jacuzzi, a water fountain, a waterfront terrace with a private dock, and even a slide and diving board. Several outdoor fireplaces and heaters ensure year-round outdoor comfort.
Smart technology powers and manages the entire home, offering fine-tuned control and custom atmospheres tailored to personal preferences.
Sustainability was fully integrated during the comprehensive renovation, resulting in an A+++ energy label. Every system is thoughtfully designed and future-proof: the heating and electrical systems were completely renewed, a heat exchange system was installed, and 40 solar panels were placed on the roof. The system is battery-ready, meaning the house can easily become fully self-sufficient.
With the smart home system, you can monitor all the home’s energy and performance metrics at a glance.
This is one of Amsterdam’s most sustainable city villas.
Originally built in 2003 under architectural guidance, the home was designed with total privacy in mind.
At the time, the architect created a unique, non-typical Amsterdam city villa on the outskirts of the city, surrounded by nature and with direct access to the Amstel River.
The original home had a living area of 529 m², already conceived on a grand scale. This layout served as a strong foundation for the first renovation in 2019. Now, seven years later, the property has been completely optimized and expanded to 717 m², both technically and aesthetically, and includes every conceivable amenity.
The architect-designed garden invites year-round outdoor living.
Perfectly south-facing, it enjoys sunlight from morning to evening, with just the right amount of shade on warm days. Designed with outdoor living, play, and relaxation in mind, the garden features multiple levels, five seating areas spread across various terraces, a large lawn, and a dock with a sun deck and mooring space.
The garden is fully reinforced and the waterfront embankment has been entirely rebuilt.
High-quality materials—such as warm hardwood and robust corten steel—combined with lush greenery, give it a timeless appearance.
Beneath the hardwood pergola, complete with integrated sunshade and outdoor heating, you'll find a comfortable lounge area, a fully equipped outdoor kitchen, and a jacuzzi. The dock becomes your launchpad for water activities: paddleboarding, swimming, and e-foiling in private waters, or boating on the Amstel—summer fun is guaranteed. Various outdoor fireplaces and heating systems offer a cozy outdoor experience throughout the seasons.
As evening falls, the garden transforms into a magical retreat for long, intimate evenings.
Soft lighting, the crackling of the fire pit, and a gentle breeze through the trees give the outdoor experience an almost Mediterranean feel. Every detail has been considered: a fountain keeps mosquitoes at bay near the water, and the outdoor heating and fireplaces provide warmth and atmosphere for year-round enjoyment. This garden is a true extension of the home—a place to unwind, connect, and enjoy life together.
Questions about this object?
Do you have questions that you would prefer to ask our broker personally first?
